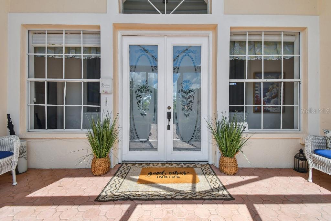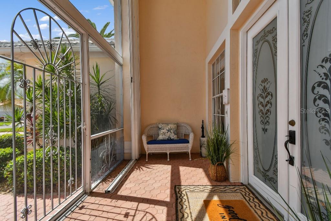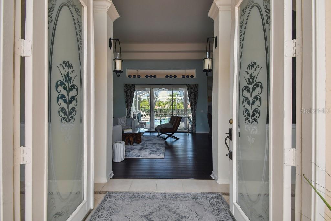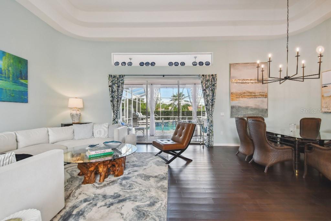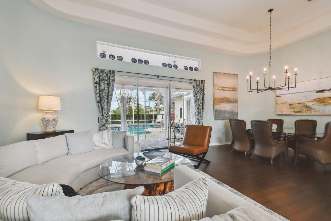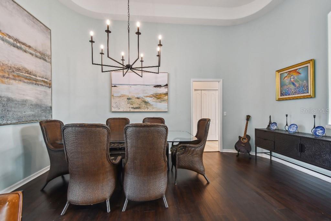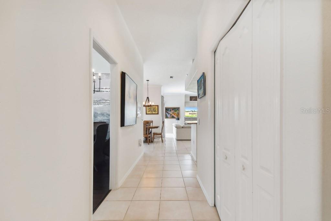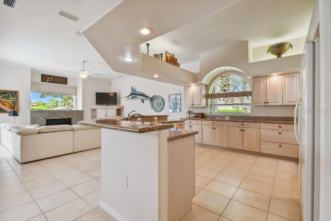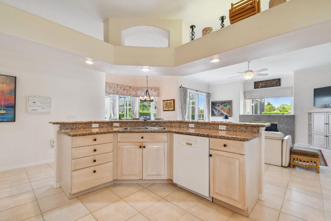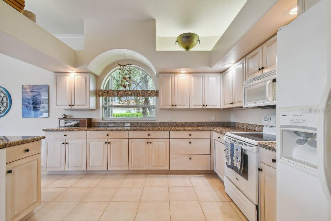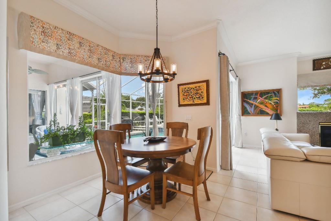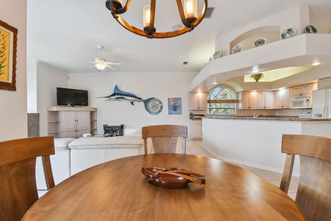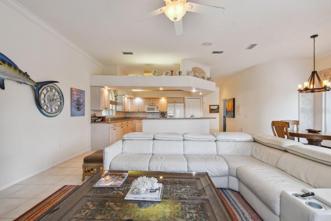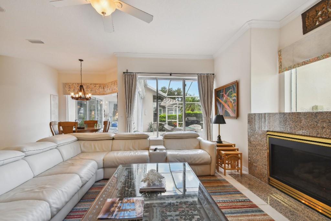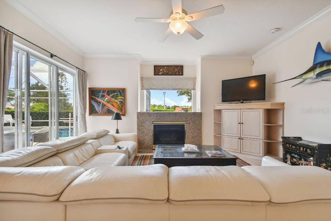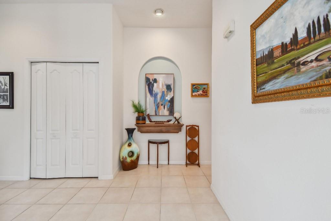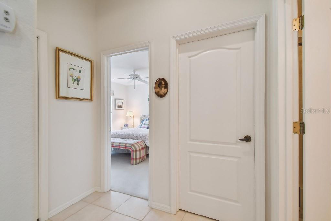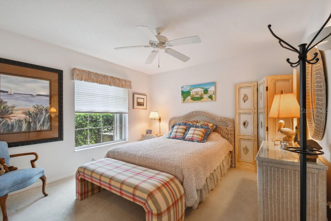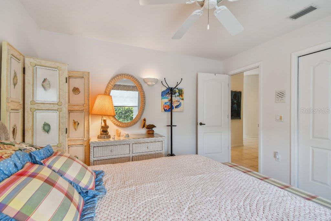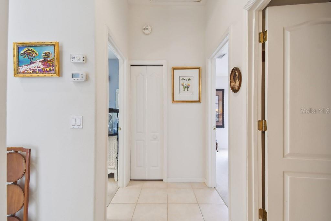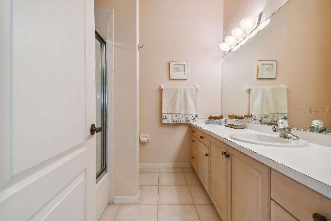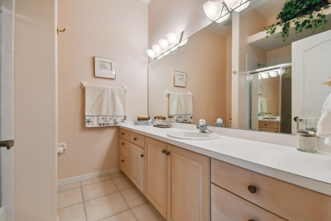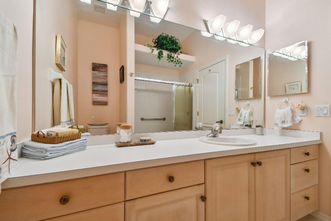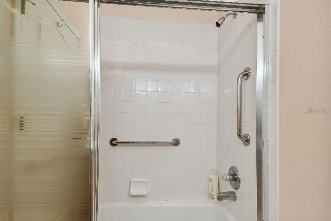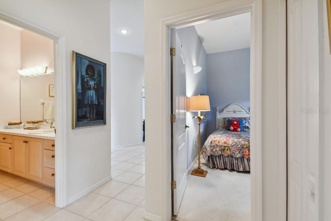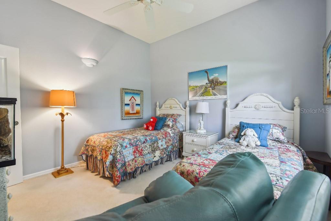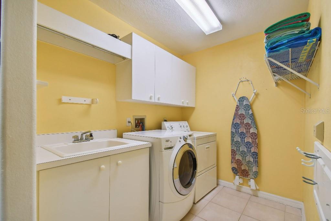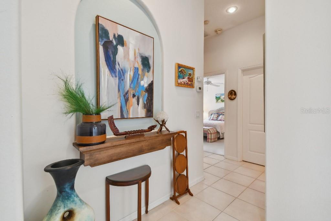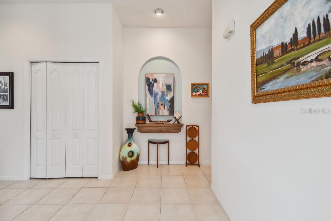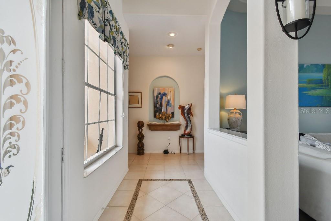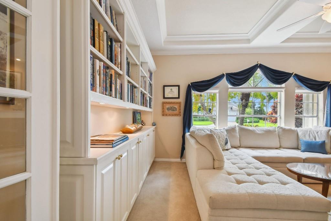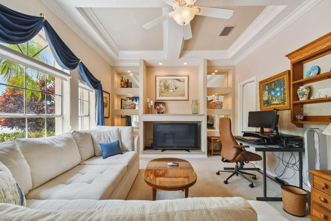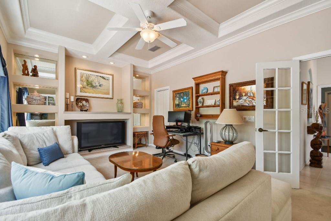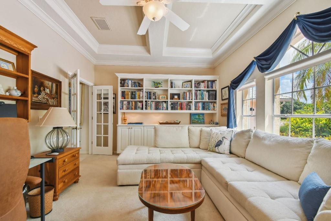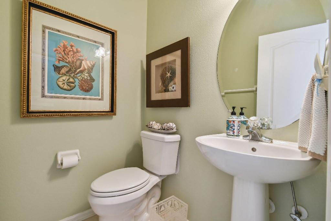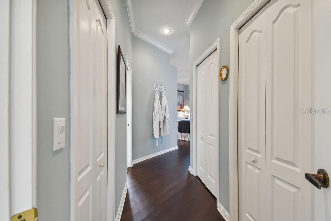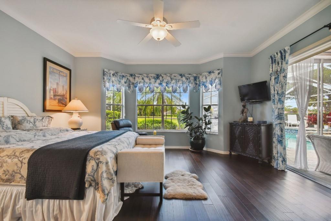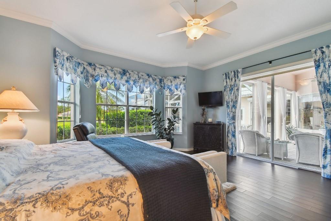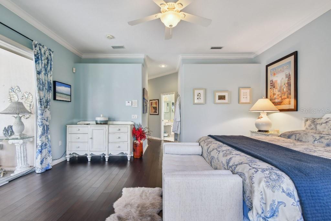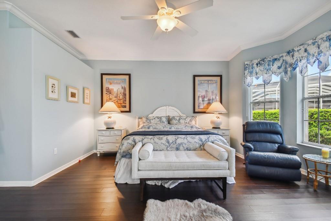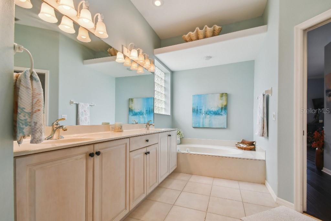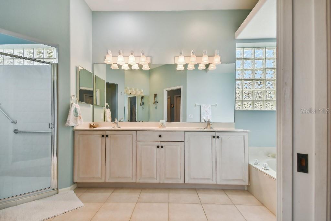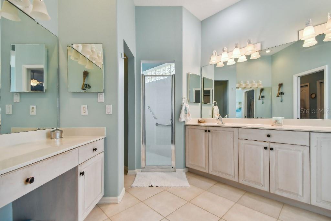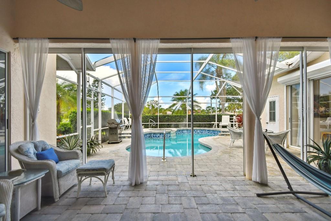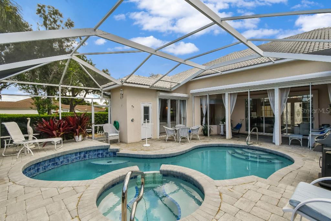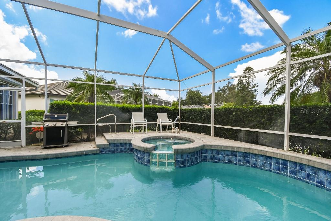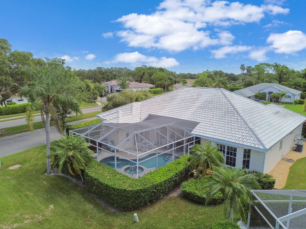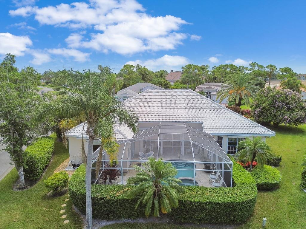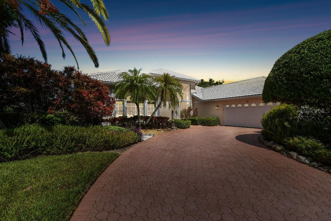Jonathan Pages
8908 Grey Oaks Ave, Sarasota, Florida
- MLS #: T3541601
- Price: $885,000
- Beds: 4
- Baths: 2
- Half Baths: 2
- Square Feet: 3031
- City: SARASOTA
- Zip Code: 34238
- Subdivision: STONEYBROOK GOLF & COUNTRY CLUB
- Garage: 2
- Year Built: 1995
- HOA Fee: $6,878
- Payments Due: Annually
- Status: Active
- DOM: 43 days
- Water Front: Pond
- Water View: Pond
- Water Access: Pond
- Lot Size: 1/4 to less than 1/2
Listing Tools

Jonathan Pages
941.806.9955Share Listing
Property Description
Welcome to Stoneybrook Golf & Country Club-a true southwest Florida lifestyle community offering the best combination of location and conveniences. Community amenities include the new Kipp Schultes designed 18-hole golf course under construction, pro shop, four lighted Har Tru tennis courts, fitness center, Bocce ball courts, walking trails, a full-service restaurant, award-winning community ponds, five minutes from Costco, Publix and shopping and less than 8 miles from Nokomis and Siesta Key beaches.This special home is one of the largest in the entire community and is located on the corner lot in the highly desired area of Stoneybrook called Grey Oaks Estates, where life is easy and you can just walk to the Clubhouse. The tile roof was replaced in 2017, hot water tank replaced in 2021 and for added security, the home has hurricane shutters throughout. The special assessment on the golf course is paid in full!As the model home, all of the rooms are big! Big living room, big kitchen, big family room, big bedrooms!! Boasting 3,031 sf of luxury, this one-story home has 3 bedrooms, plus den with 2 full baths, 2 half-baths and a two-car garage. As you enter, you are greeted with expansive floor-to-ceiling sliding glass doors that open to private pool views and lush landscaping with pond views beyond. The formal living/dining room with hardwood floors and 16-foot ceiling is ideal for entertaining, while the large family room off the kitchen is perfect for casual gatherings.The large kitchen includes granite countertops, new LG stainless steel appliances and pull-out cabinet drawers; aquarium glass surrounds the dinette area, and the fireplace is perfect for those few chilly days in winter.The split floor plan maximizes privacy. On one side, retreat to the spacious main bedroom, with dual walk-in closets and bay windows that look out into a private garden. The spa-like en suite has dual sinks, soaking tub and a separate shower and vanity. The light and bright den offers coffered ceiling and built-ins that can accommodate a 70" tv and library-style bookcase; it makes for a great executive office or 4th bedroom. The two guest bedrooms are spacious & have delightful views of mature foliage with their own full bath. Each side of the home has an independent A/C system; new A/C replaced in 2022. There is a separate laundry room with sink and cabinets for extra storage.For a quick suit change after a day by the sparkling pool with waterfall hot tub, you can use the outdoor shower and half bath. The pool pump and heater were replaced in 2021. The covered lanai can be accessed from sliding glass doors from the living room, as well as the kitchen/family room, and main bedroom.The west coast of Florida is known for offering the best of indoor/outdoor living and this home has it all.
Listing Information Request
-
Miscellaneous Info
- Subdivision: Stoneybrook Golf & Country Club
- Annual Taxes: $5,584
- HOA Fee: $6,878
- HOA Payments Due: Annually
- Water Front: Pond
- Water View: Pond
- Water Access: Pond
- Lot Size: 1/4 to less than 1/2
-
Home Features
- Appliances: Convection Oven, Cooktop, Dishwasher, Disposal, Dryer, Electric Water Heater, Exhaust Fan, Freezer, Ice Maker, Microwave, Range, Refrigerator
- Flooring: Carpet, Ceramic Tile, Hardwood
- Fireplace: Family Room, Gas
- Air Conditioning: Central Air, Humidity Control, Zoned
- Exterior: Hurricane Shutters, Irrigation System, Lighting, Other, Outdoor Shower, Rain Gutters, Sidewalk, Sliding Doors
- Garage Features: Driveway, Garage Door Opener, Garage Faces Side, Oversized, Workshop in Garage
- Pool Size: 24x10
Listing data source: MFRMLS - IDX information is provided exclusively for consumers’ personal, non-commercial use, that it may not be used for any purpose other than to identify prospective properties consumers may be interested in purchasing, and that the data is deemed reliable but is not guaranteed accurate by the MLS.
Thanks to FLAT FEE MLS REALTY for this listing.
Last Updated: 09-07-2024

