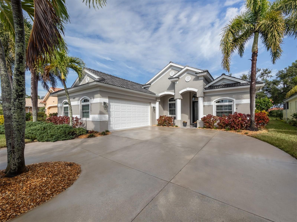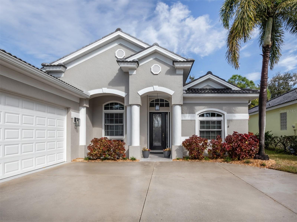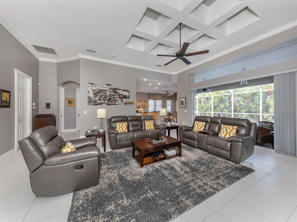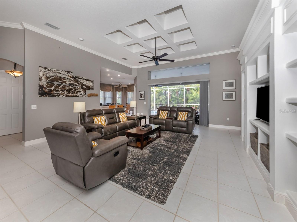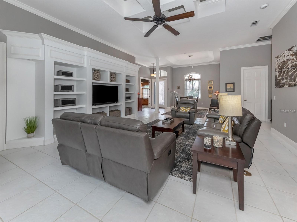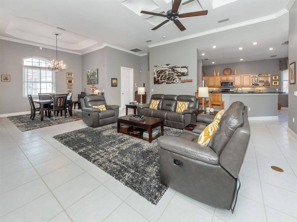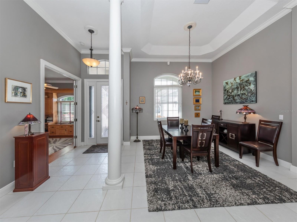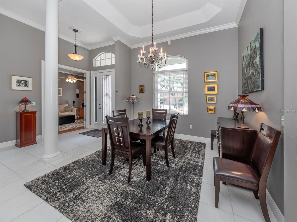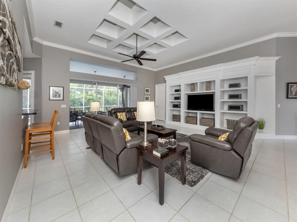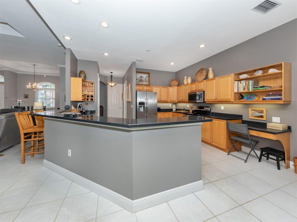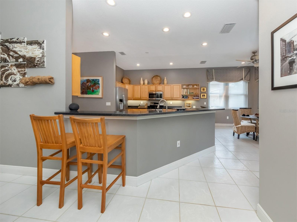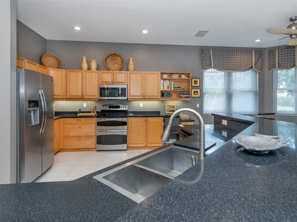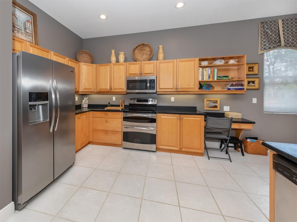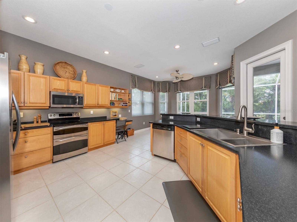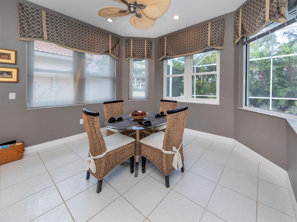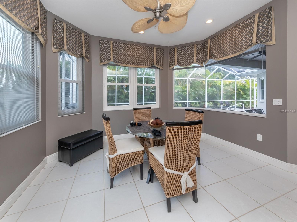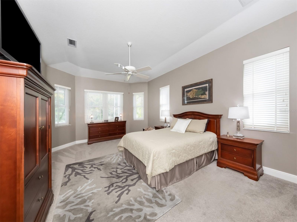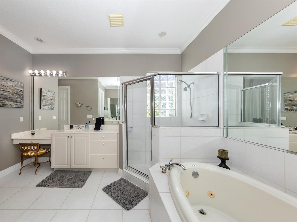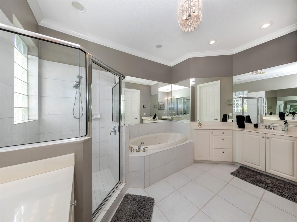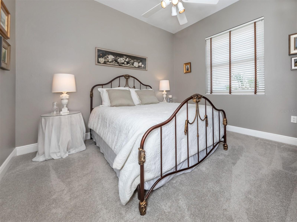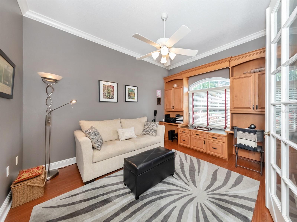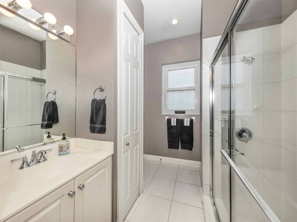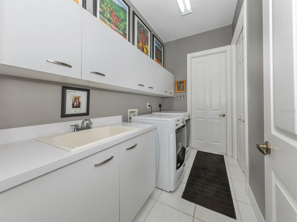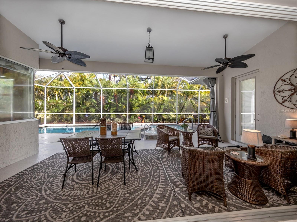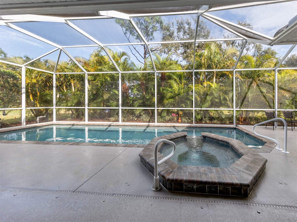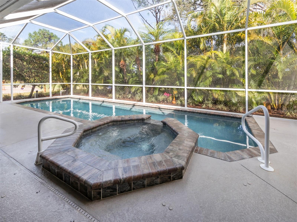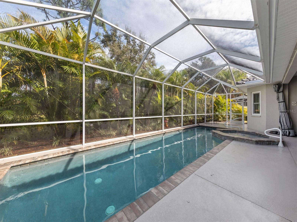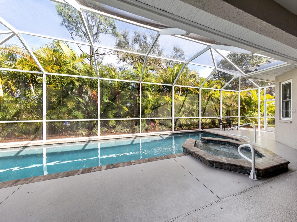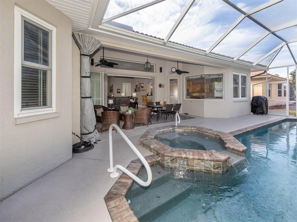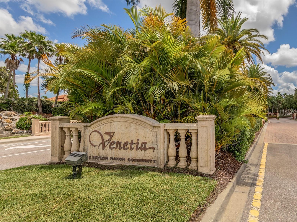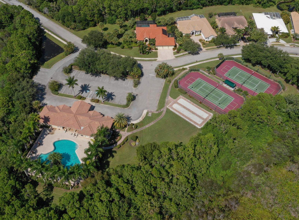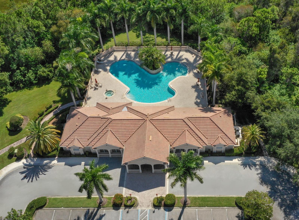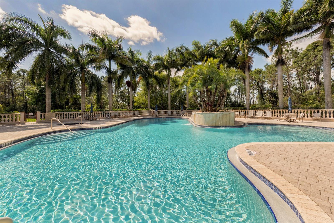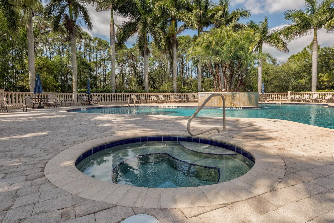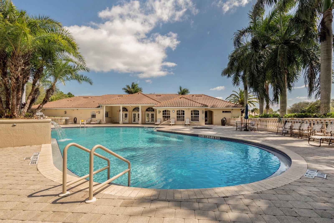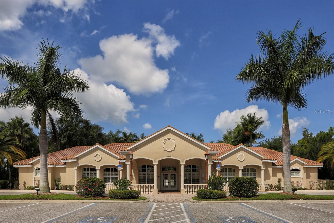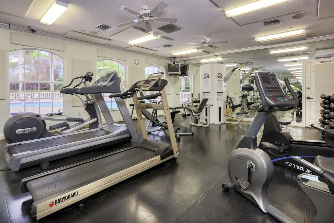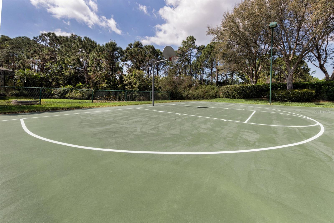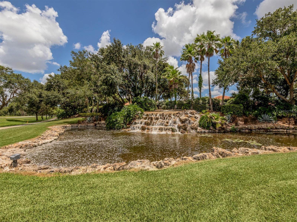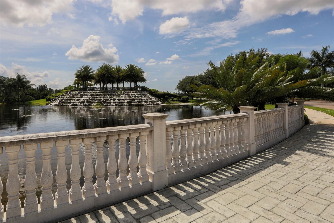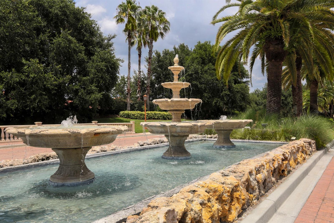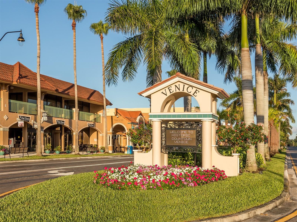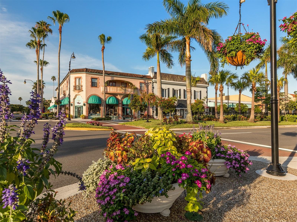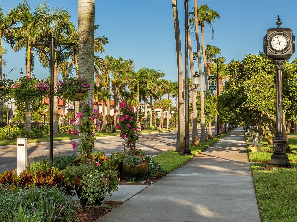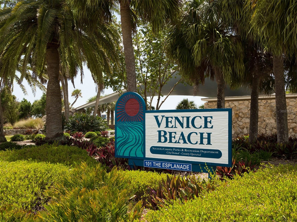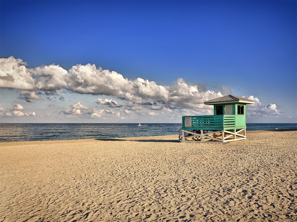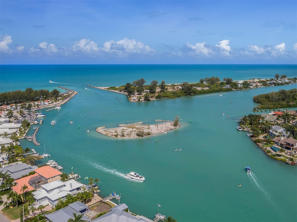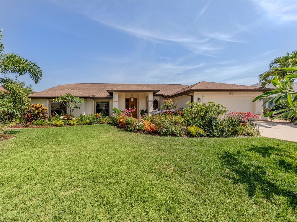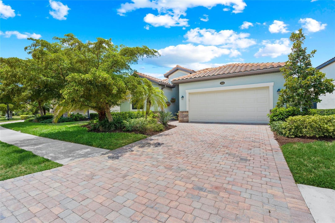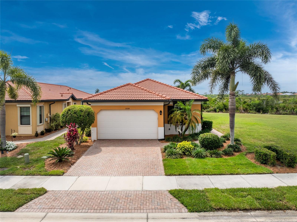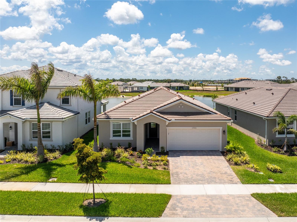Jonathan Pages
4921 Bella Terra Dr, Venice, Florida
- MLS #: N6130554
- Price: $599,000
- Beds: 2
- Baths: 2
- Square Feet: 2255
- City: VENICE
- Zip Code: 34293
- Subdivision: VENETIA PH 1A
- Garage: 2
- Year Built: 2001
- HOA Fee: $590
- Payments Due: Quarterly
- Status: Sold
- Sold Date: Jul 02, 2024
- Lot Size: 0 to less than 1/4
Listing Tools

Jonathan Pages
941.806.9955Share Listing
Property Description
Nestled in the highly regarded, well-established community of Venetia, this home offers unmatched value and location. This home has been expertly maintained with emphasis on peace of mind. Featuring impact windows, a new roof in 2022, new hot water heater in 2022, new pool mechanics in 2022, complete resurfacing of the pool in 2020 and a new air conditioner in 2020 as well, this home is a sound choice for any homeowner. The luxuriously sized primary bedroom with two walk-in closets and private entrance to the lanai create the perfect retreat. A generous second bedroom plus den which could easily be used as a third bedroom are just perfect for accommodating guests, hobbies, or your own home office. Arguably the best feature of all is the wonderful outdoor space; the completely rescreened lanai in 2019 and the sparkling heated pool for year-round enjoyment. Ideally located and just minutes from the beach, this home also benefits from an active, amenity-rich community with low HOA fees and no CDD fee. Bedroom Closet Type: Walk-in Closet (Primary Bedroom).
Listing Information Request
-
Miscellaneous Info
- Subdivision: Venetia Ph 1a
- Annual Taxes: $4,636
- HOA Fee: $590
- HOA Payments Due: Quarterly
- Lot Size: 0 to less than 1/4
-
Home Features
- Appliances: Dishwasher, Dryer, Microwave, Range, Refrigerator, Washer
- Flooring: Carpet, Ceramic Tile, Laminate
- Air Conditioning: Central Air
- Exterior: Irrigation System, Rain Gutters, Sidewalk, Sliding Doors
- Garage Features: Driveway, Garage Door Opener, Garage Faces Side, Oversized
- Pool Size: 9.3x32.9
Listing data source: MFRMLS - IDX information is provided exclusively for consumers’ personal, non-commercial use, that it may not be used for any purpose other than to identify prospective properties consumers may be interested in purchasing, and that the data is deemed reliable but is not guaranteed accurate by the MLS.
Thanks to PREMIER SOTHEBYS INTL REALTY for this listing.
Last Updated: 07-26-2024
