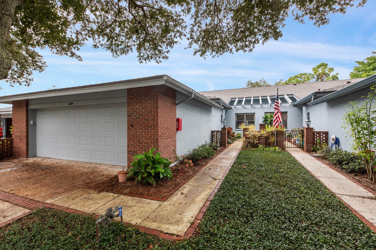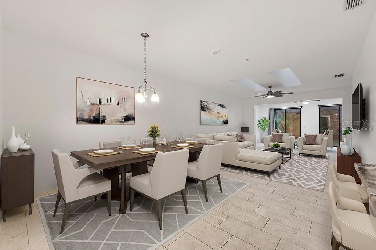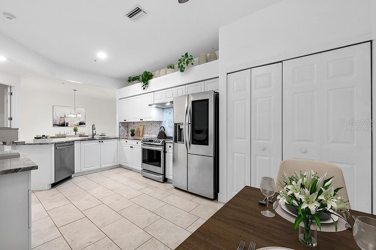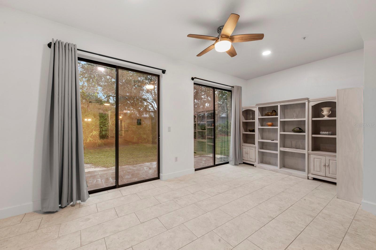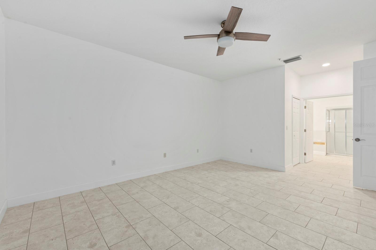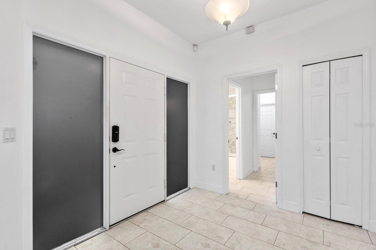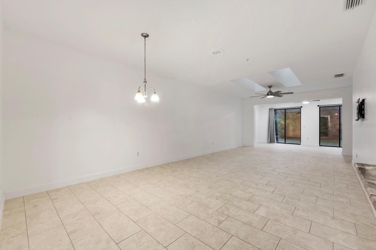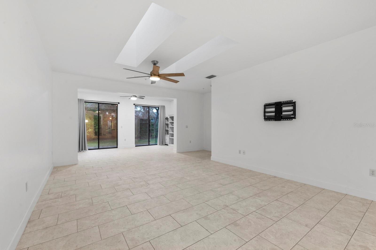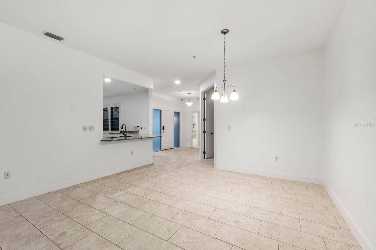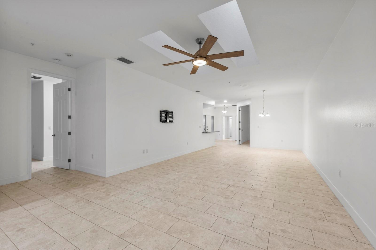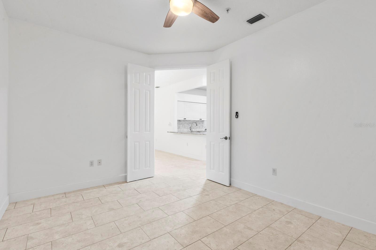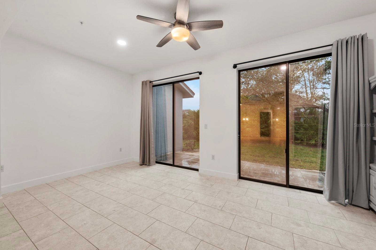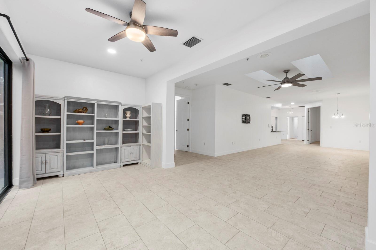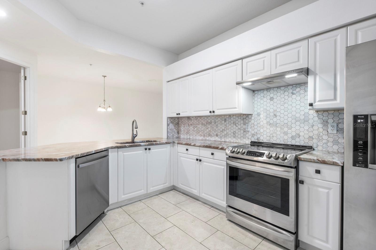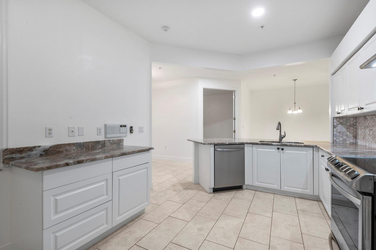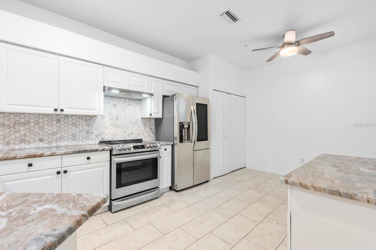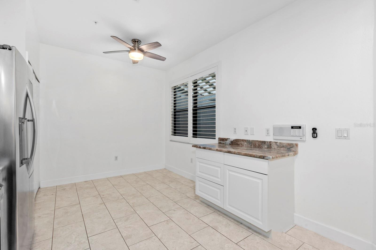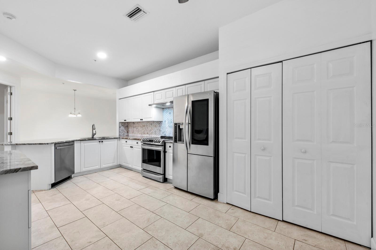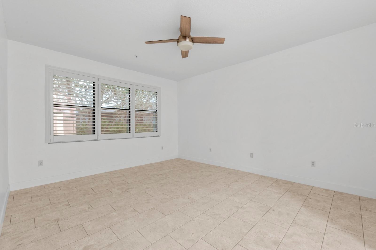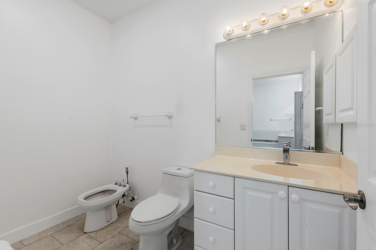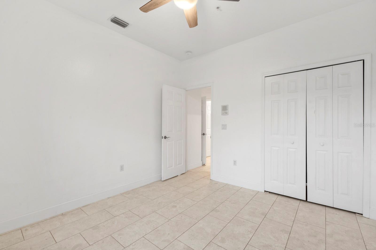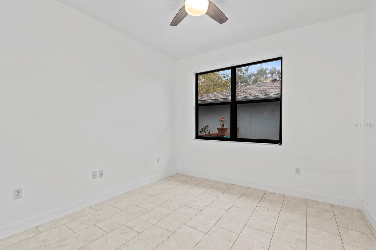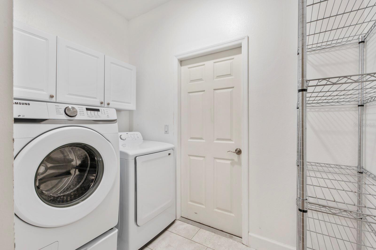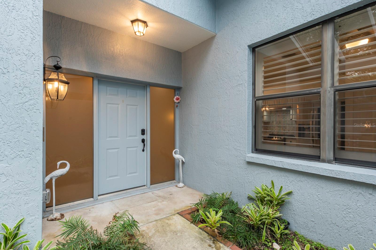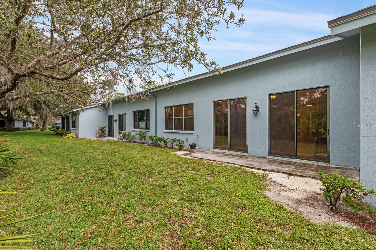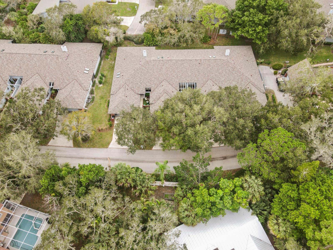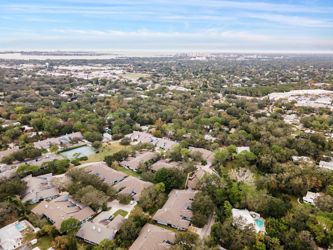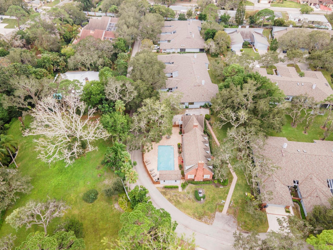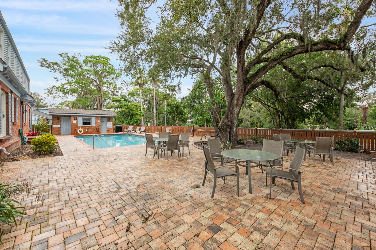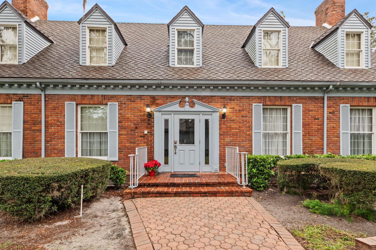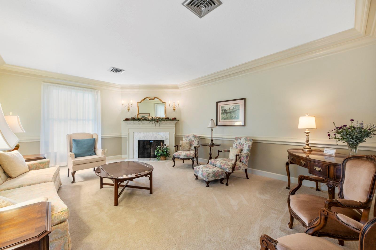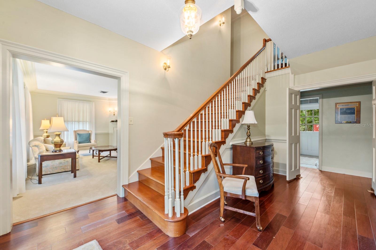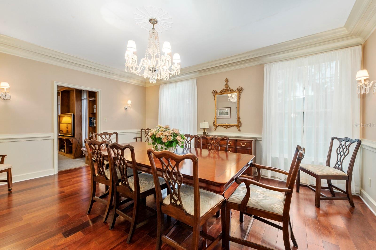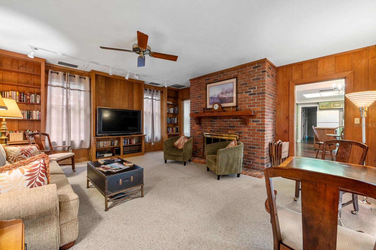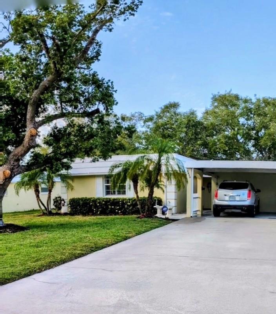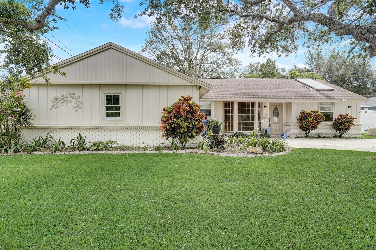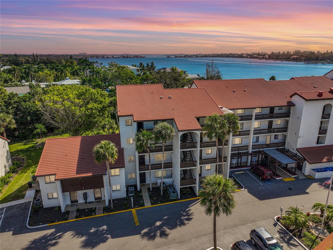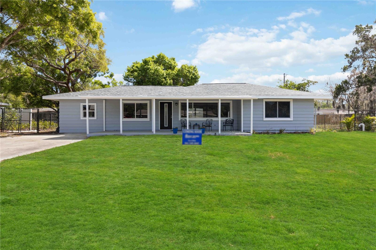Jonathan Pages
2784 Moss Oak Dr #6, Sarasota, Florida
- MLS #: N6130471
- Price: $425,000
- Beds: 2
- Baths: 2
- Square Feet: 2022
- City: SARASOTA
- Zip Code: 34231
- Subdivision: WOODBRIDGE ESTATES
- Garage: 2
- Year Built: 2002
- Status: Active
- DOM: 126 days
- Lot Size: Non-Applicable
Listing Tools

Jonathan Pages
941.806.9955Share Listing
Property Description
One or more photo(s) has been virtually staged. Looking for a maintenance-free home as well as a place to charge your car? Then welcome to this meticulously updated home that includes a 220V line for your electric vehicle. This home has over 2,000 square feet of living space. If you work from home, the spacious office/den is equipped with double doors for privacy and is large enough for all your office furniture needs. The 2021 kitchen remodel features an open layout, granite countertops, brand-new stainless steel appliances, an eat-in area overlooking the front courtyard, and a large pantry. The great room gives you plenty of options for furniture placement and has two skylights. The primary bedroom is located at the back of the unit and includes a VERY large bathroom with a jetted bathtub, walk-in shower, and a separate commode room with its own vanity. The guest bedroom is located at the front of the unit as well as the guest bathroom that was remodeled in 2022 with new tiled shower walls, fixtures, and a stylish vanity. Other improvements that have been made include new ceiling fans, sunburst shutters in the kitchen, primary bedroom, and office, porcelain tile throughout the home, light fixtures, and a new water heater in 2022. This community is located in the heart of Sarasota. Close to downtown, beaches, shopping, and restaurants. It features a heated pool and Manor Home available to rent for just $105 per night - an ideal space to host guests or family, complete with a full kitchen, living room, family room, and dining room. SELLER IS OFFERING A $5,000 CREDIT AT CLOSING with an acceptable offer that could be used for paying the first 2 quarter HOA fees, buying down your interest rate or towards closing costs. Schedule your private showing TODAY! Bedroom Closet Type: Walk-in Closet (Primary Bedroom).
Listing Information Request
-
Miscellaneous Info
- Subdivision: Woodbridge Estates
- Annual Taxes: $4,287
- Lot Size: Non-Applicable
-
Schools
- Elementary: Phillippi Shores Elementa
- High School: Riverview High
-
Home Features
- Appliances: Dishwasher, Disposal, Dryer, Electric Water Heater, Range, Range Hood, Refrigerator, Washer
- Flooring: Tile
- Air Conditioning: Central Air
- Exterior: Courtyard, Sliding Doors
- Garage Features: Driveway, Electric Vehicle Charging Station(s), Garage Door Opener
Listing data source: MFRMLS - IDX information is provided exclusively for consumers’ personal, non-commercial use, that it may not be used for any purpose other than to identify prospective properties consumers may be interested in purchasing, and that the data is deemed reliable but is not guaranteed accurate by the MLS.
Thanks to NEXTHOME IN THE SUN for this listing.
Last Updated: 05-18-2024
