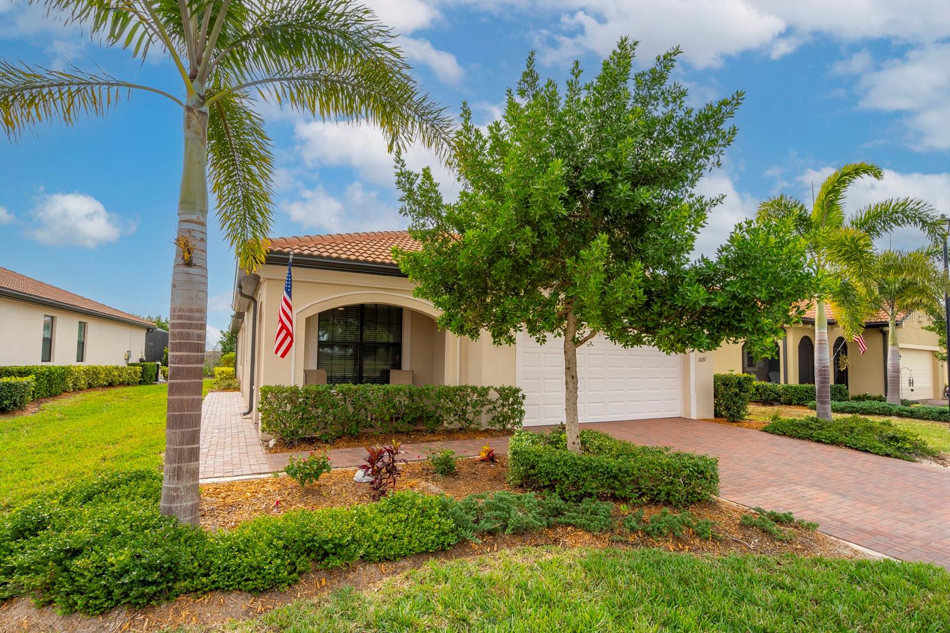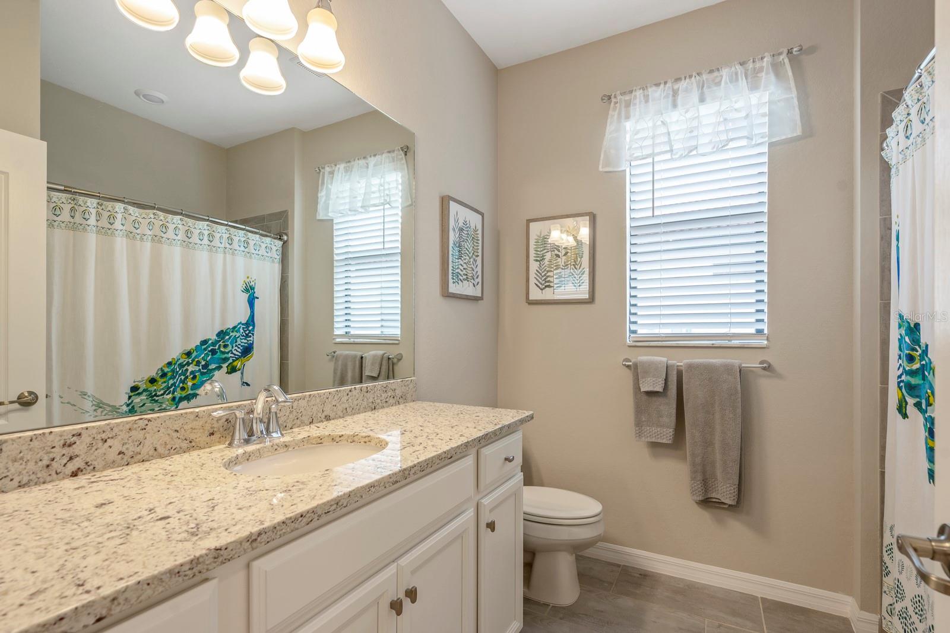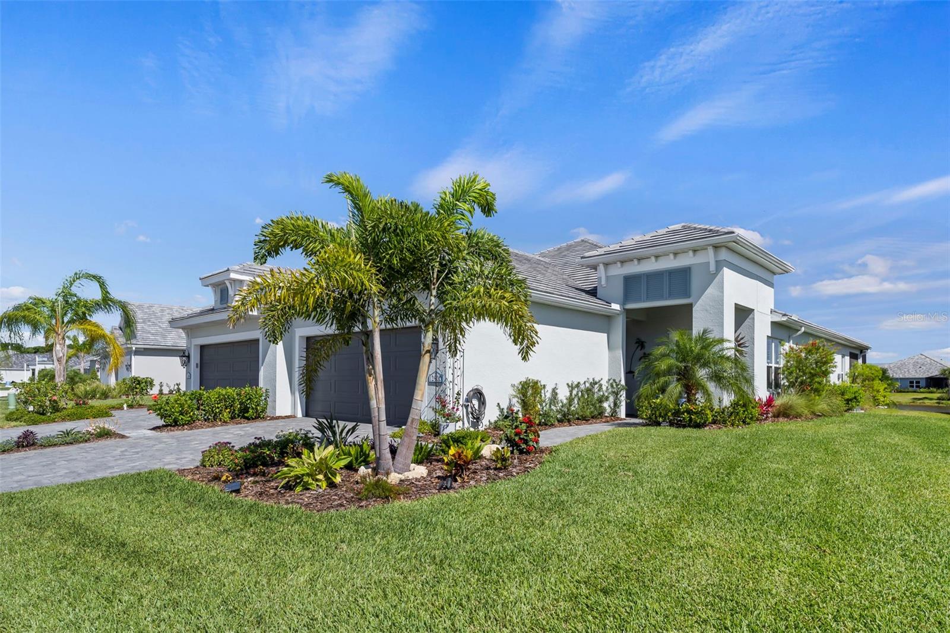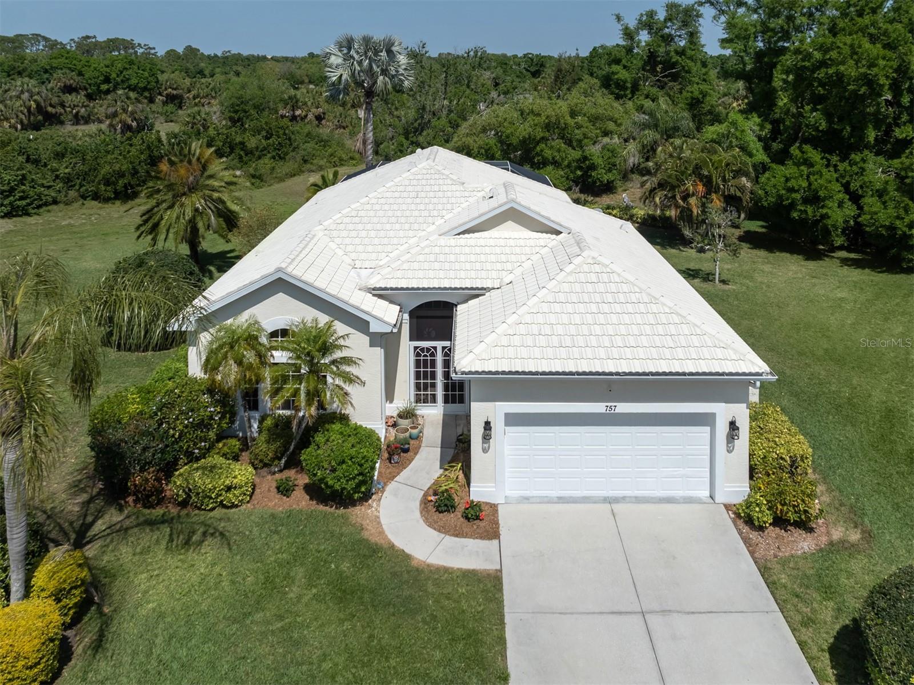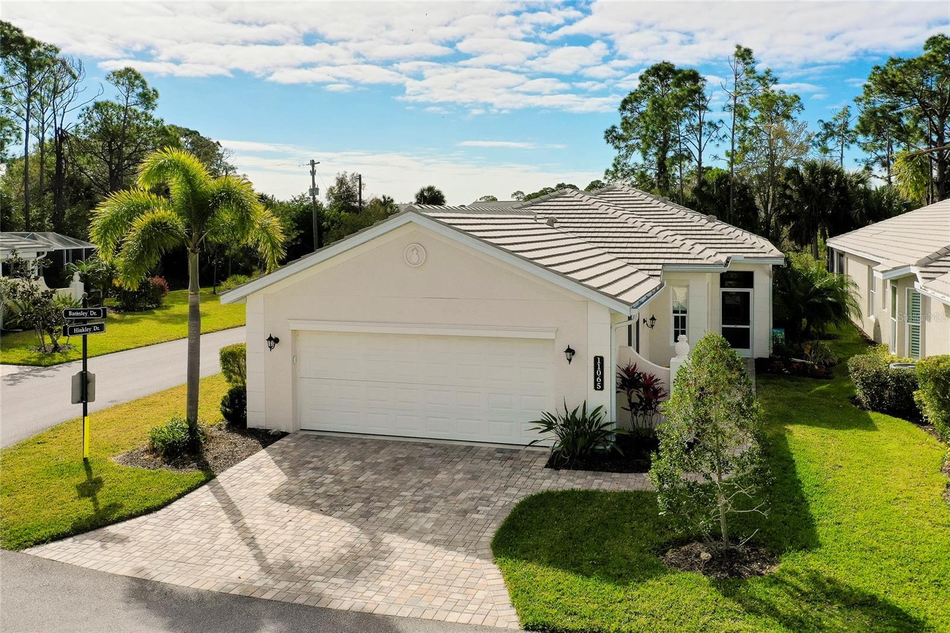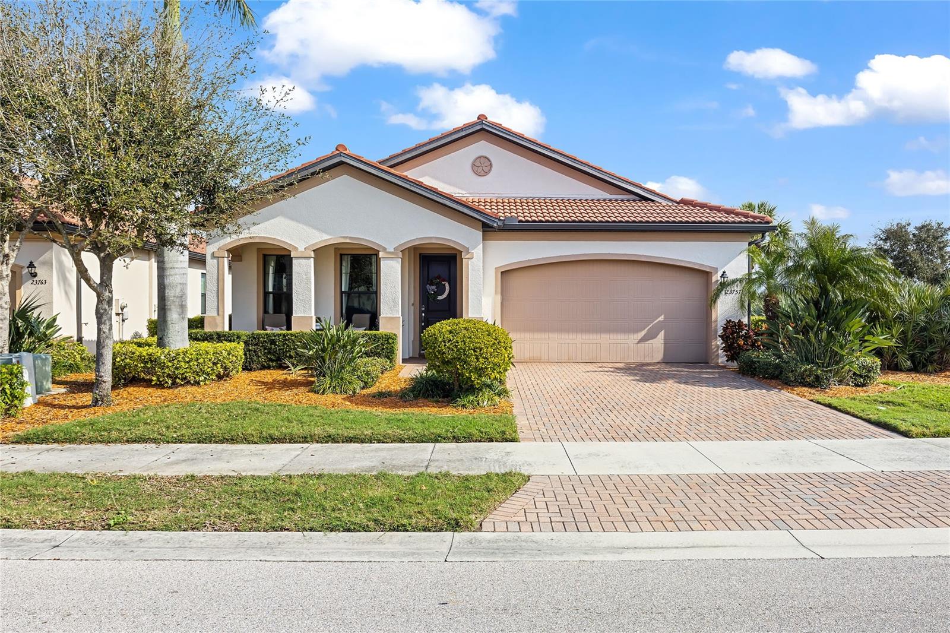Jonathan Pages
10157 Fiddlewood Dr, Venice, Florida
- MLS #: N6130122
- Price: $546,000
- Beds: 2
- Baths: 2
- Square Feet: 1917
- City: VENICE
- Zip Code: 34293
- Subdivision: SARASOTA NATIONAL PH 9-A
- Garage: 2
- Year Built: 2019
- HOA Fee: $1,418
- Payments Due: Quarterly
- Status: Active
- DOM: 121 days
- Water Front: Lake
- Lot Size: 0 to less than 1/4
Listing Tools

Jonathan Pages
941.806.9955Share Listing
Property Description
MAJOR PRICE IMPROVEMENT! Welcome to the exquisite 2019 Roma model, situated within the amenity-rich Community of Sarasota National. Meticulously crafted for a harmonious living experience, this residence boasts 2 bedrooms, 2 bathrooms, and a versatile flex room. The strategic design of this home ensures an open & inviting ambiance, creating an ideal living space.**FURNITURE AVAILABLE FOR PURCHASE UNDER A SEPARATE CONTRACT** Nestled in a peaceful cul-de-sac, this property boasts UNOBSTRUCTED WATER VIEWS FROM THE FRONT LOGGIA & SERENE PRESERVE VIEWS IN THE BACK from the EXTENDED LANAI with plenty of room to add your own pool. The curb appeal is enhanced by FRESHLY CLEANED AND SEALED PAVERS. Upon entering, you will be greeted by the elegance of UPGRADED FANS & LIGHT FIXTURES, along with TILE FLOORING extending throughout the home. Decorative crown molding adds a touch of sophistication, setting the tone for the overall ambiance of the residence. The designated foyer leads to a spacious den/flex room with tile floors and double glass doors, providing a versatile space that can easily serve as a third bedroom. The kitchen, a focal point of the home, is equipped with cabinets offering ample storage, custom backsplash, sparkling granite countertops, and a stainless steel appliance package. The large island not only adds functionality to the kitchen but also serves as a perfect spot for everyday living and entertaining. Adjacent to the kitchen, the dining area is bathed in natural light from two oversized windows, custom chair rail, plantation shutters, creating a bright and inviting space that can accommodate a large group comfortably. Moving through the foyer, you discover the stately primary suite featuring a spa-like en suite bathroom. The primary bathroom comes complete with a linen closet, double sink vanity, a seamless glass walk-in shower, a separate water closet for added privacy and a walk-in closet ensures ample storage for your wardrobe. The second bedroom, filled with natural light, is complemented by a full bathroom, making it an ideal space for guests. The convenience of a separate laundry room with a built-in sink and lower cabinet adds a practical touch to daily living. Just off the garage door, a designated area allows for the creation of a drop zone for personal belongings. This home features a 2-car garage with overhead storage racks & wall storage to hang select items. Beyond the home, indulge in a 5-star vacation lifestyle within Sarasota National, featuring a 30,000 square foot resort style three-building clubhouse. The amenities include a resort-style pool, an outdoor tiki bar serving food & drinks daily, a coffee room, fine dining restaurant,7,000 square foot fitness center with fitness classes, card room, bocce , pickleball, tennis, dog park, playground, event lawn, and an 18-hole championship golf course. Situated in the Audubon International Certified Signature Sanctuary, this community offers some of the most breathtaking water and preserve views in Venice. Within minutes, you can reach the Atlanta Braves spring training camp and the vibrant new Downtown Wellen Park. **PROFESSIONAL INSPECTION, WIND MIT. & 4 PT INSPECTION AVAILABLE for buyers peace of mind upon request.
Listing Information Request
-
Miscellaneous Info
- Subdivision: Sarasota National Ph 9-a
- Annual Taxes: $6,616
- Annual CDD Fee: $1,121
- HOA Fee: $1,418
- HOA Payments Due: Quarterly
- Water Front: Lake
- Lot Size: 0 to less than 1/4
-
Schools
- Elementary: Taylor Ranch Elementary
- High School: Venice Senior High
-
Home Features
- Appliances: Cooktop, Dishwasher, Dryer, Microwave, Range, Refrigerator, Washer
- Flooring: Tile
- Air Conditioning: Central Air
- Exterior: Hurricane Shutters, Irrigation System, Rain Gutters, Sidewalk
- Garage Features: Driveway, Off Street
Listing data source: MFRMLS - IDX information is provided exclusively for consumers’ personal, non-commercial use, that it may not be used for any purpose other than to identify prospective properties consumers may be interested in purchasing, and that the data is deemed reliable but is not guaranteed accurate by the MLS.
Thanks to ENGEL & VOELKERS VENICE DOWNTOWN for this listing.
Last Updated: 05-17-2024
