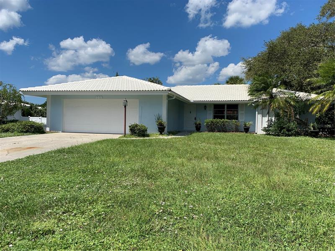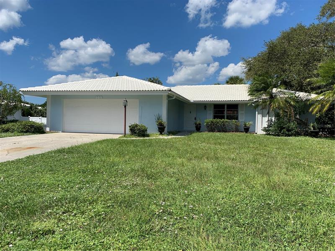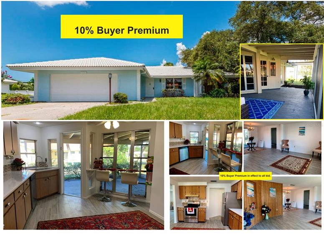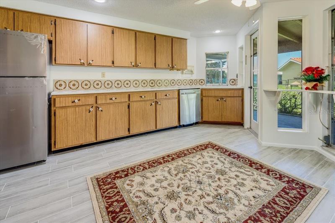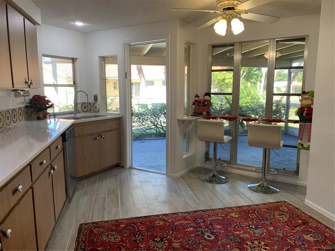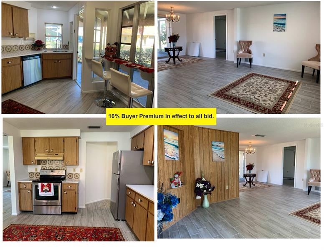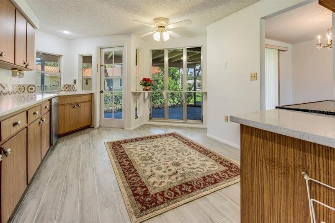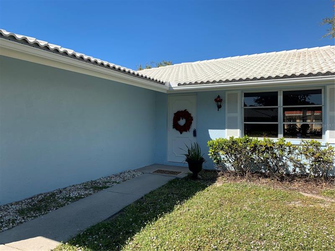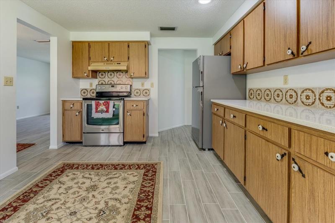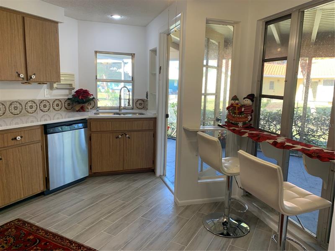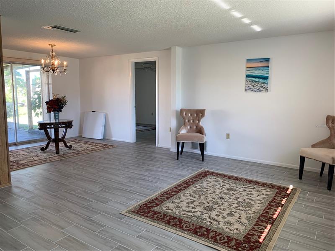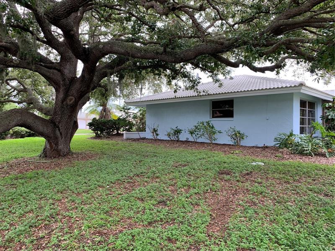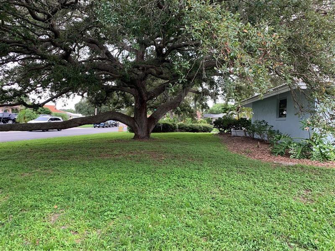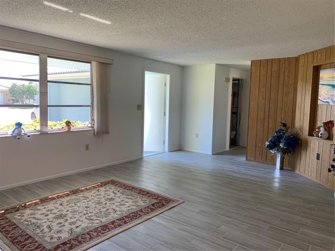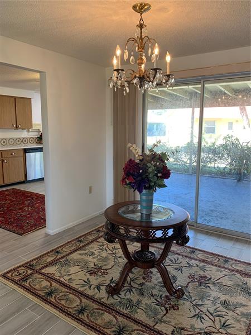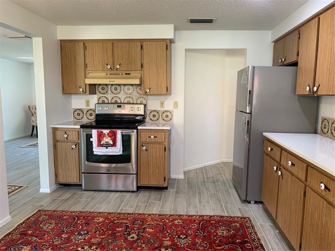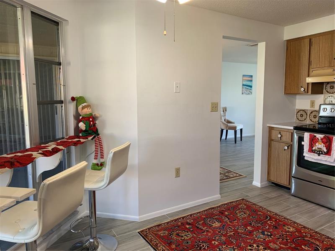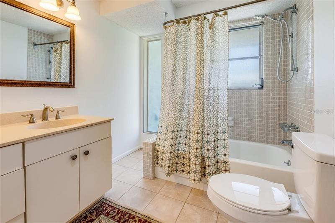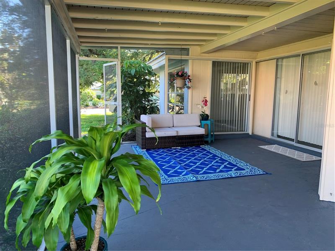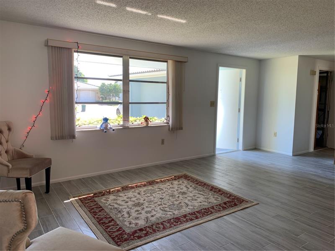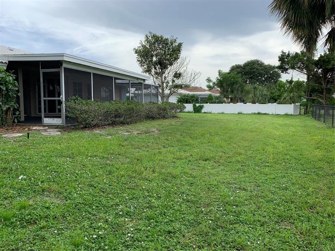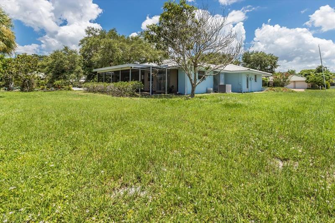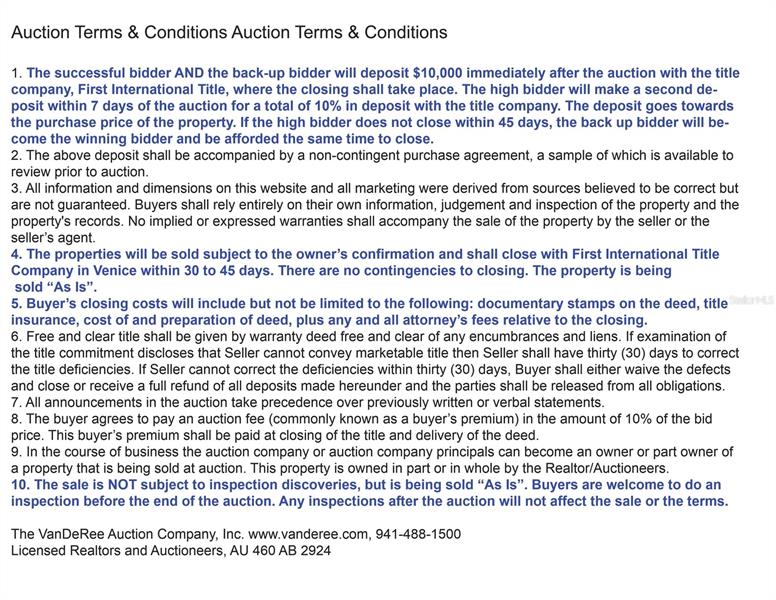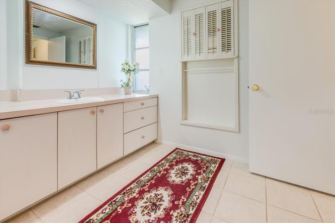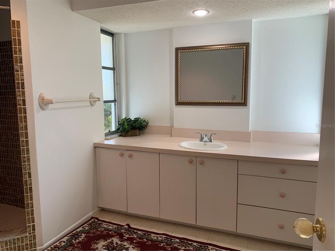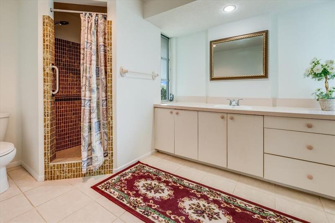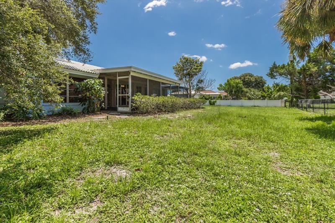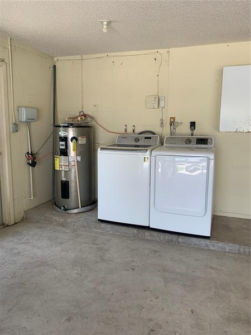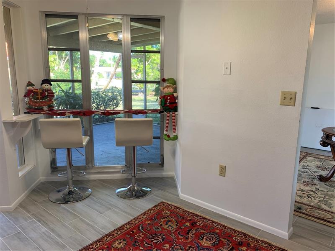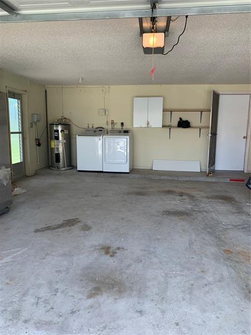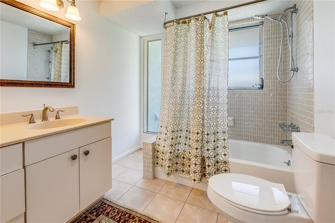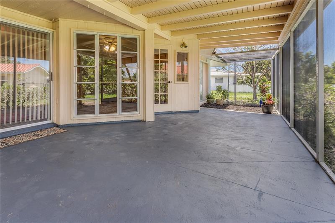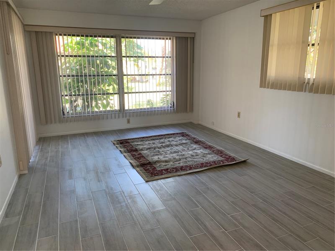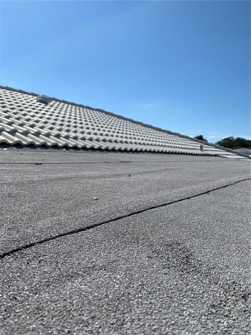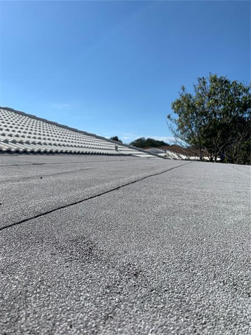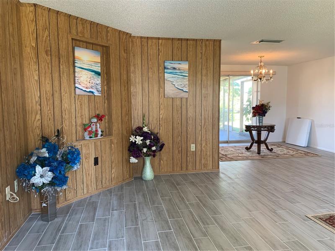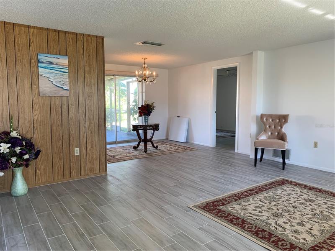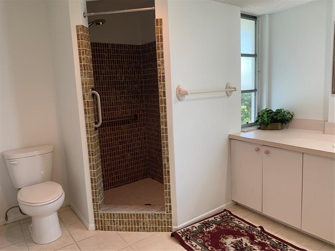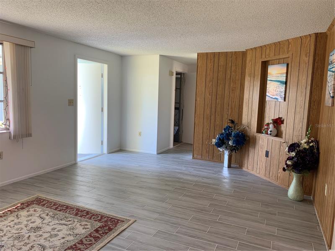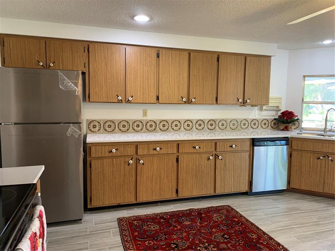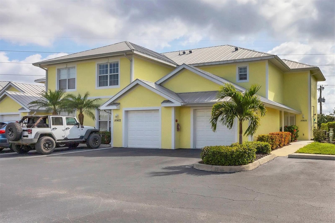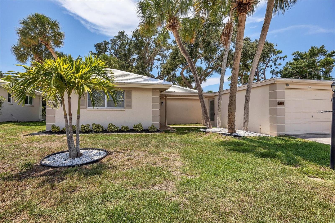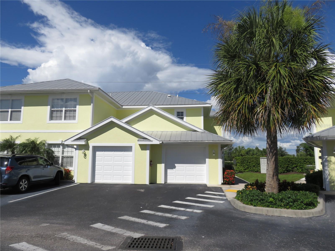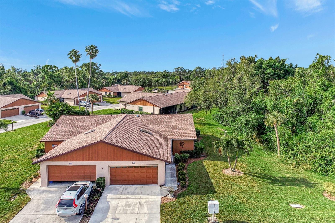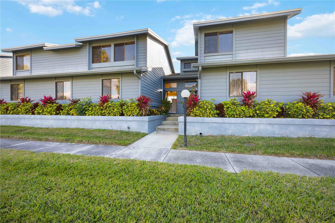Jonathan Pages
113 Corot Dr, Nokomis, Florida
- MLS #: N6116835
- Price: $322,222
- Beds: 2
- Baths: 2
- Square Feet: 1291
- City: NOKOMIS
- Zip Code: 34275
- Subdivision: SORRENTO EAST
- Garage: 2
- Year Built: 1978
- HOA Fee: $50
- Payments Due: Annually
- Status: Sold
- Sold Date: Feb 11, 2022
- DOM: 146 days
- Lot Size: 1/4 to less than 1/2
Listing Tools

Jonathan Pages
941.806.9955Share Listing
Property Description
Auction Property. Auction Property. AUCTION, This house will be sold at an Online Auction on Thursday, January 6th to Wednesday, January 12th; Closing within 45 Days. This Spacious 2 bed 2 bath 2 car garage home features a new wood plank tile throughout, quartz countertops, stainless steel appliances, screened in lanai on an oversized corner lot, Walk in closet Freshly painted both inside and out, Newer 2013 HVAC, Tile roof, and Electric Water heater. Ready to move in. Excellent location, just a short distance to South Sarasota, Nokomis Beach and the world famous Siesta Beaches, Oscar Scherer State Park. Easy access to I-75, and US-41. There is NO SET RESERVE PRICE, Bidders may bid any amount at this Auction ANY PRICES STATED ARE NOT a listed price or starting bid amount. The price in this listing is for reference only. This property will be sold at Auction Only. Actual selling price will be determined by auction. Register for bidding at our website. An amazing chance to buy a beautiful Single-Family home in Sorrento East. Available to see now.
Listing Information Request
-
Miscellaneous Info
- Subdivision: Sorrento East
- Annual Taxes: $2,476
- HOA Fee: $50
- HOA Payments Due: Annually
- Lot Size: 1/4 to less than 1/2
-
Schools
- Elementary: Pine View School
- High School: Pine View School
-
Home Features
- Appliances: Dishwasher, Disposal, Dryer, Electric Water Heater, Range, Range Hood, Refrigerator, Washer
- Flooring: Ceramic Tile
- Air Conditioning: Central Air
- Exterior: Balcony, Fence, Lighting, Rain Gutters, Sliding Doors
- Garage Features: Driveway, Oversized, Parking Pad
-
Room Dimensions
- Living Room: 24x20
- Kitchen: 16x12
- Master: 24x16
- Room 2: 16x12
Listing data source: MFRMLS - IDX information is provided exclusively for consumers’ personal, non-commercial use, that it may not be used for any purpose other than to identify prospective properties consumers may be interested in purchasing, and that the data is deemed reliable but is not guaranteed accurate by the MLS.
Thanks to NEAL VAN DE REE & ASSOCIATES for this listing.
Last Updated: 04-26-2024
