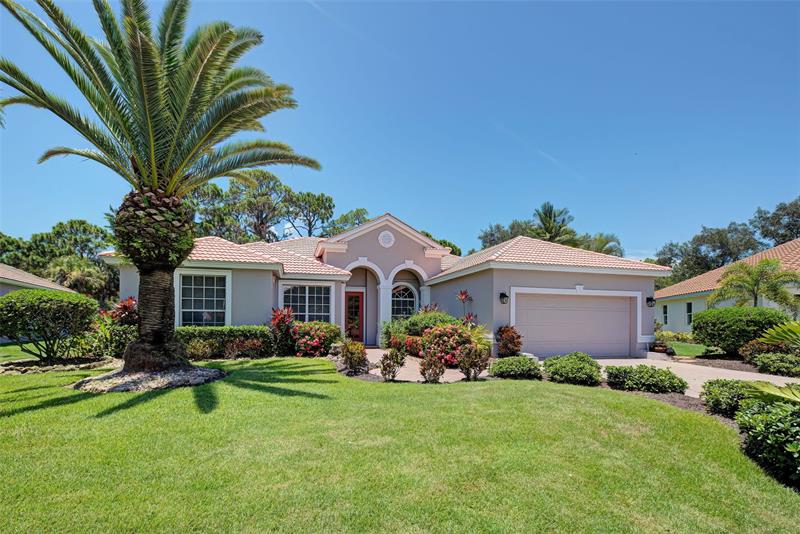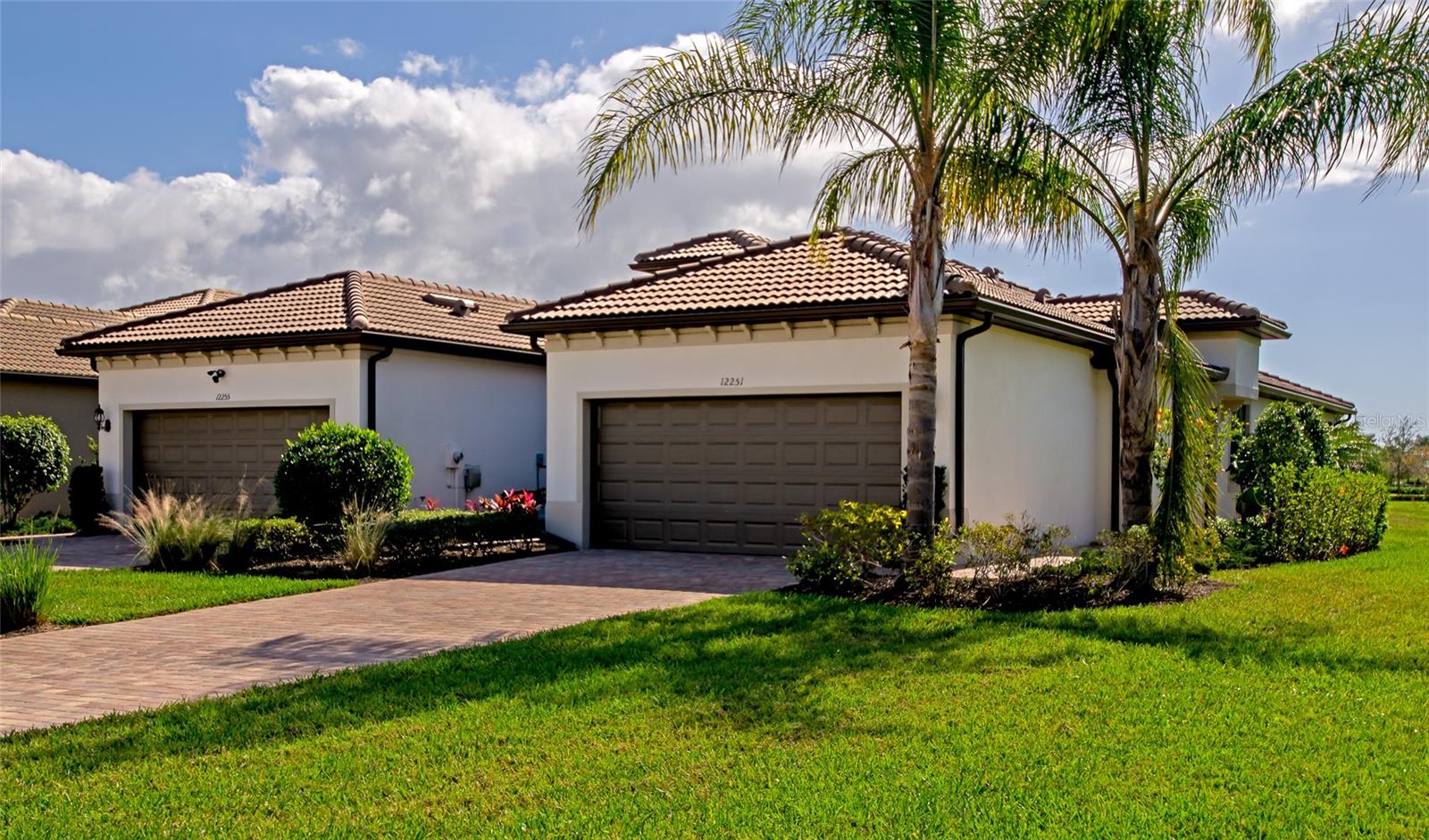Jonathan Pages
4932 Sabal Lake Cir, Sarasota, Florida
- MLS #: N6116663
- Price: $558,999
- Beds: 4
- Baths: 3
- Square Feet: 2521
- City: SARASOTA
- Zip Code: 34238
- Subdivision: TURTLE ROCK PARCELS I & J
- Garage: 2
- Year Built: 1998
- HOA Fee: $480
- Payments Due: Quarterly
- Status: Sold
- Sold Date: Sep 07, 2021
- DOM: 10 days
- Lot Size: 1/4 to less than 1/2
Listing Tools

Jonathan Pages
941.806.9955Share Listing
Property Description
NO CDD FEES,NO CDD FEES Turtle Rock in located on Palmer Ranch: What a GREAT family home priced to sell! Gated 24 hour protected community with heated and cooled community pool, tennis courts and walking trails.This 4 bedroom/3 bath home plus Den has much to offer. The mature landscaping adds to the tranquility and privacy of the home. Living room /dining room for entertaining guest and family. Kitchen /family room for everyday living. The popular floor plan offers 3 bedrooms and 2 baths on one side of the house and master bedroom and bath on the opposite side. The outside patio is surrounded by beautiful landscape. Plenty of room for a private pool. The unique location provides quick access to shopping, dining and the entertainment of vibrant Sarasota. The Legacy Trail is close by and it's only a few minutes drive to the world famous Siesta Key Beach. The home has had a wind mitigation done on the original roof has the maximum allowed discounts. The builder Lee Wetherington built looking into future codes. Please see attached insurance quote.Agents please see agent remarks for contract details.
Listing Information Request
-
Miscellaneous Info
- Subdivision: Turtle Rock Parcels I & J
- Annual Taxes: $3,339
- HOA Fee: $480
- HOA Payments Due: Quarterly
- Lot Size: 1/4 to less than 1/2
-
Schools
- Elementary: Ashton Elementary
- High School: Riverview High
-
Home Features
- Appliances: Dishwasher, Disposal, Dryer, Electric Water Heater, Microwave, Range, Refrigerator, Washer
- Flooring: Carpet, Ceramic Tile
- Air Conditioning: Central Air
- Exterior: Irrigation System, Lighting, Sidewalk, Sliding Doors, Sprinkler Metered, Tennis Court(s)
- Garage Features: Covered, Driveway, Garage Door Opener, Ground Level, Guest
Listing data source: MFRMLS - IDX information is provided exclusively for consumers’ personal, non-commercial use, that it may not be used for any purpose other than to identify prospective properties consumers may be interested in purchasing, and that the data is deemed reliable but is not guaranteed accurate by the MLS.
Thanks to HOMESMART for this listing.
Last Updated: 04-26-2024










































