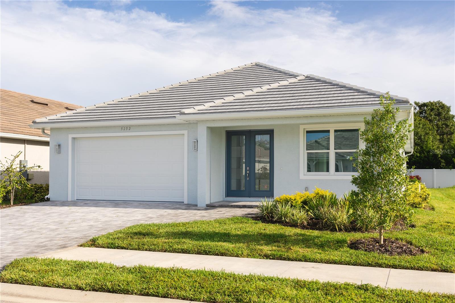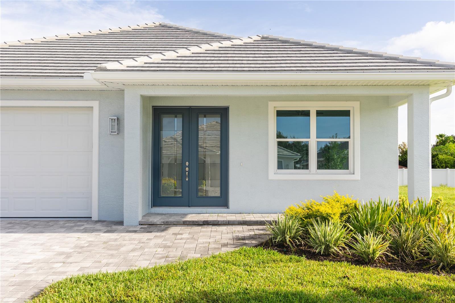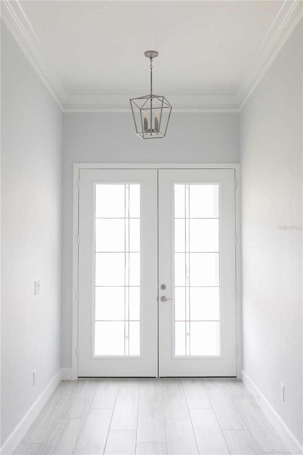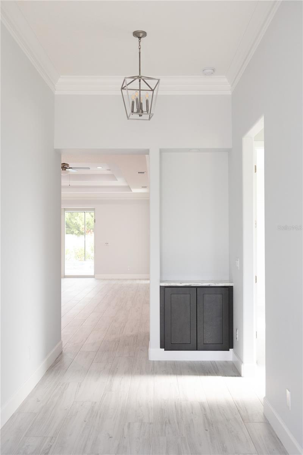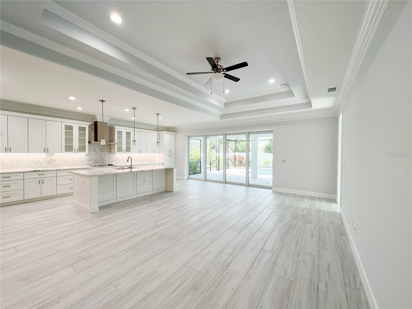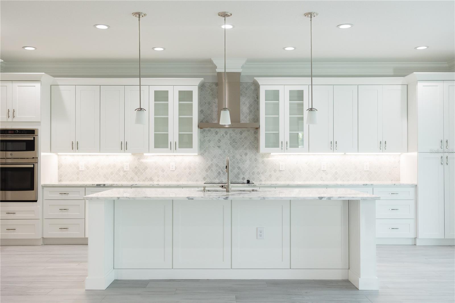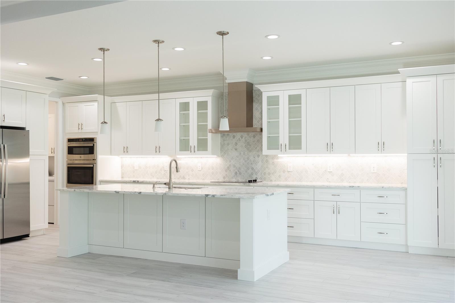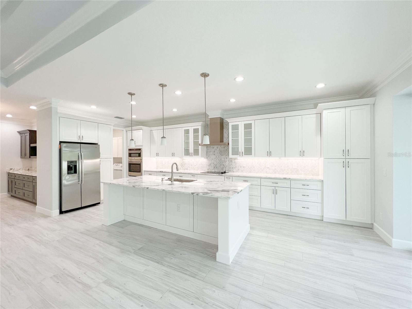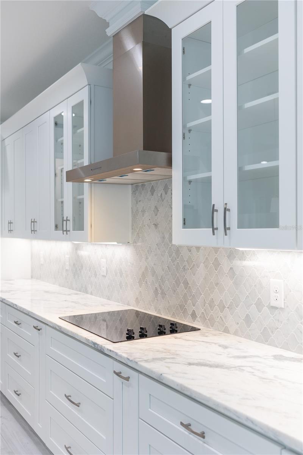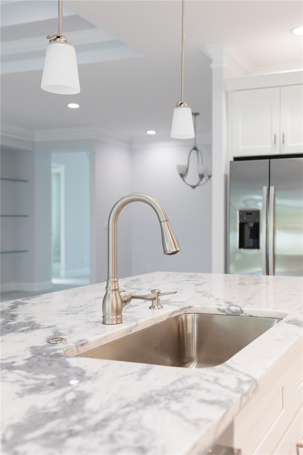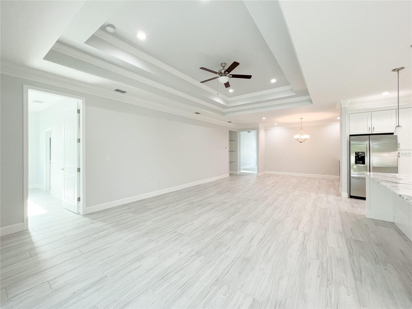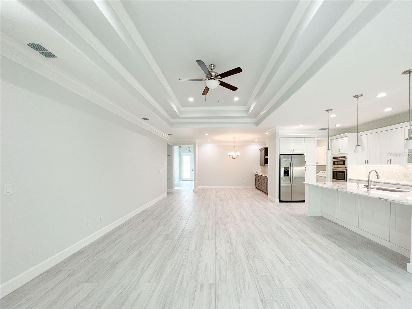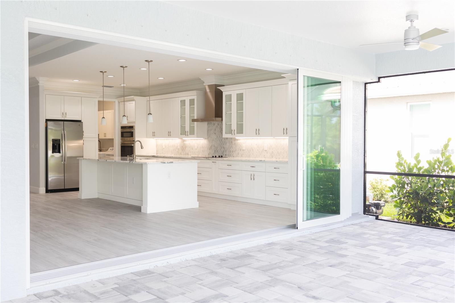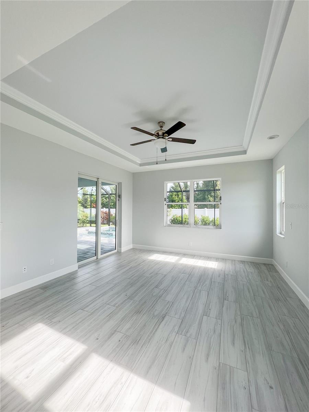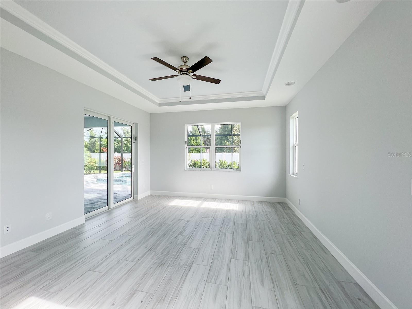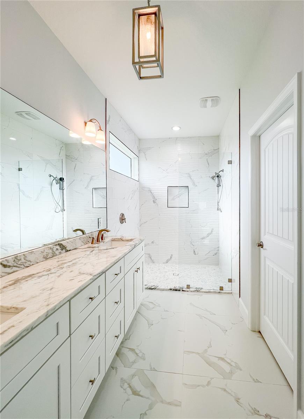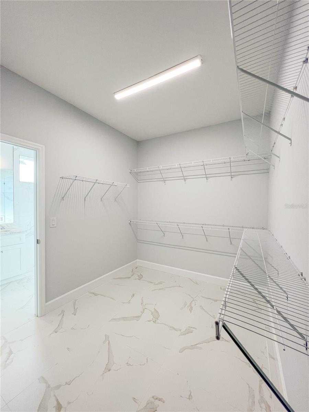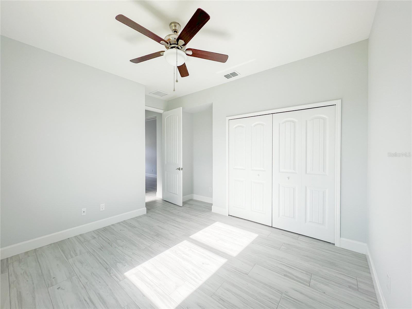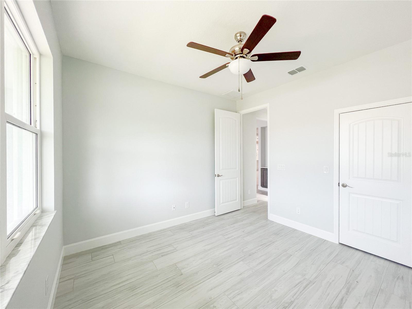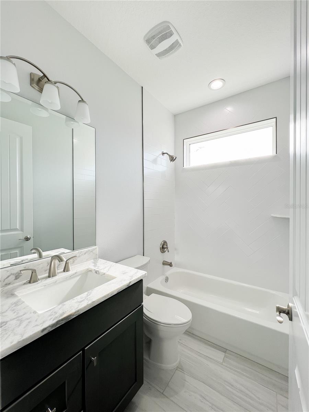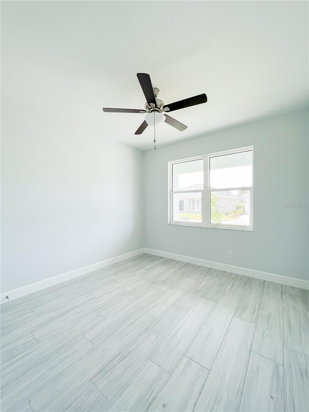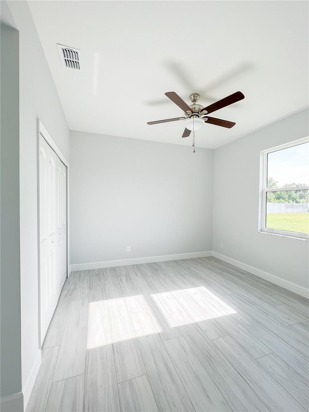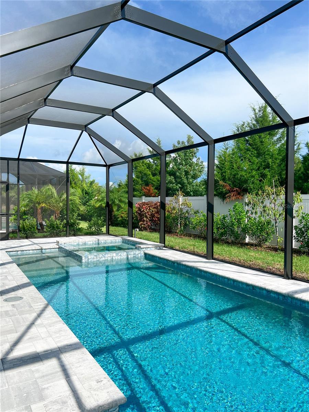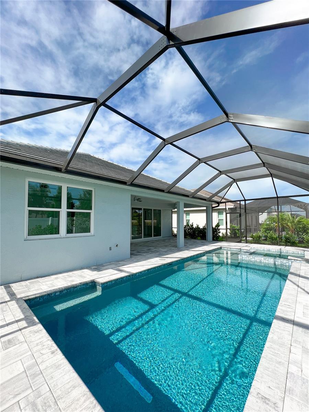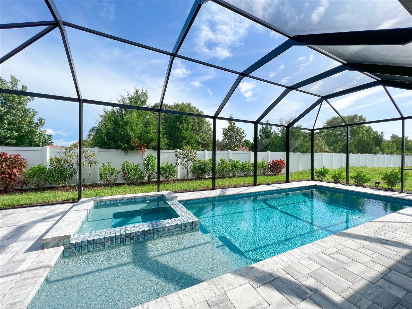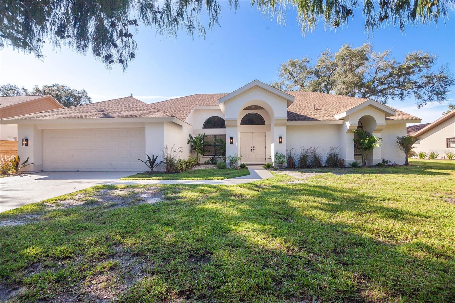Jonathan Pages
5244 Willow Lake Ct, Sarasota, Florida
- MLS #: D6137950
- Price: $788,000
- Beds: 3
- Baths: 2
- Square Feet: 2014
- City: SARASOTA
- Zip Code: 34233
- Subdivision: SAND HILL COVE
- Garage: 2
- Year Built: 2024
- HOA Fee: $150
- Payments Due: Monthly
- Status: Active
- DOM: 85 days
- Lot Size: 0 to less than 1/4
Listing Tools

Jonathan Pages
941.806.9955Share Listing
Property Description
Under Construction. Only weeks from completion! This 3 bedroom, 2 bathroom pool and hot tub home is located in Sand Hill Cove subdivision, located off Honore Ave, just north of Clark Rd. This new construction home features porcelain tile throughout, crown molding in living areas, high ceilings, paver driveway, porch and lanai. As soon as you enter the double 8 foot doors the large foyer draws you in to a light and bright open concept living area. The home boast a large kitchen with 42 inch all wood cabinets, granite counter tops, granite backsplash and stainless steel appliances. The laundry room is off the kitchen with addition cabinets, granite counter tops and a stainless steel laundry sink. The living area features double tray coffered high ceilings with crown molding and large sliding doors that pocket to combine the indoor and outdoor living space. The primary bedroom also have sliding doors opening into the large lanai area. The primary bathroom has double sinks with granite counter tops and a large shower. Both primary shower and guest tub have porcelain tile that extends to the ceiling. Quality construction of this home includes impact windows, front door and garage doors. This community has no CDD fees and a low HOA. Property is located in a new subdivison with no current tax assessment or value provided. Contact local tax collector's office for general questions and estimations. Photos are of a previously completed home, colors and selections may differ.
Listing Information Request
-
Miscellaneous Info
- Subdivision: Sand Hill Cove
- Annual Taxes: $1,300
- HOA Fee: $150
- HOA Payments Due: Monthly
- Lot Size: 0 to less than 1/4
-
Schools
- Elementary: Ashton Elementary
- High School: Riverview High
-
Home Features
- Appliances: Convection Oven, Cooktop, Dishwasher, Disposal, Microwave, Refrigerator
- Flooring: Tile
- Air Conditioning: Central Air
- Exterior: Irrigation System, Sidewalk, Sliding Doors
Listing data source: MFRMLS - IDX information is provided exclusively for consumers’ personal, non-commercial use, that it may not be used for any purpose other than to identify prospective properties consumers may be interested in purchasing, and that the data is deemed reliable but is not guaranteed accurate by the MLS.
Thanks to TALL PINES REALTY for this listing.
Last Updated: 11-21-2024
