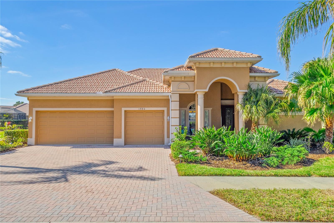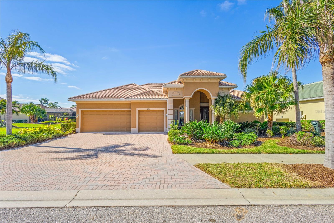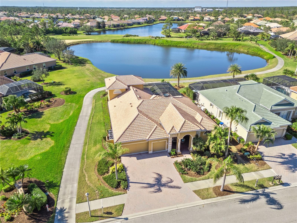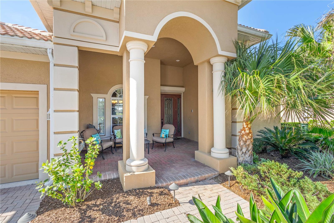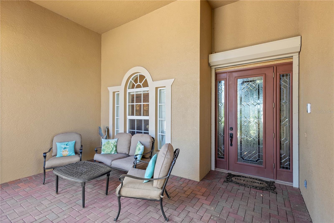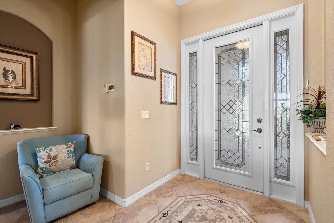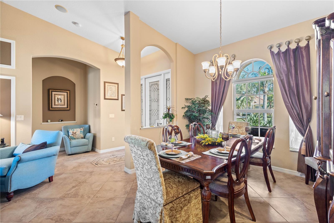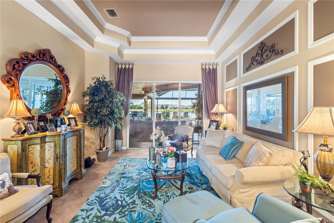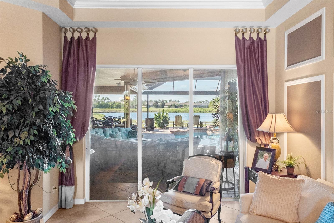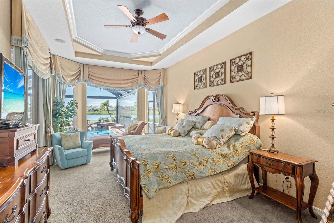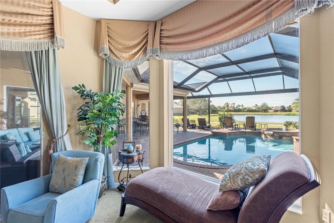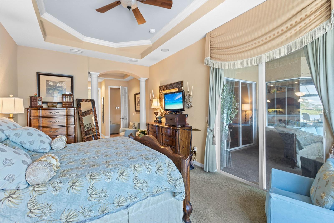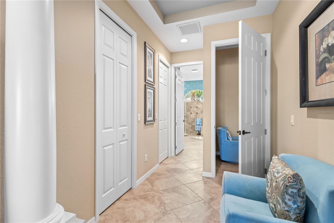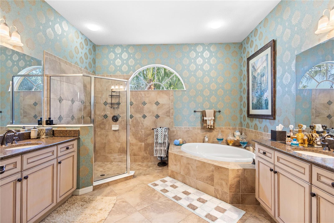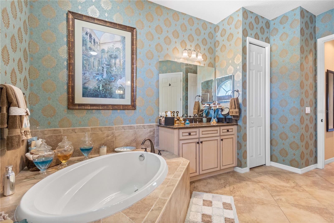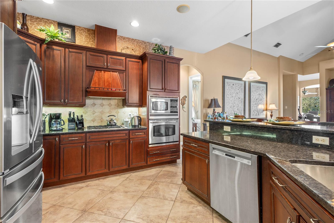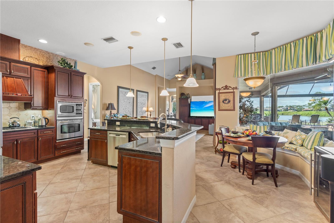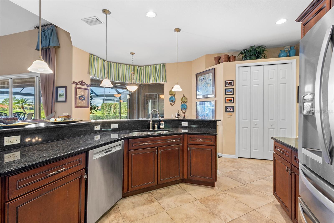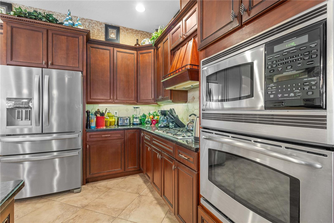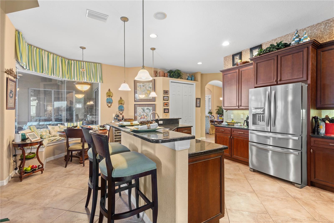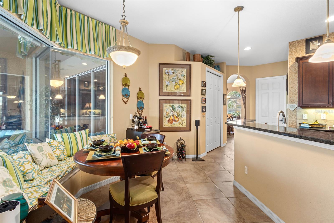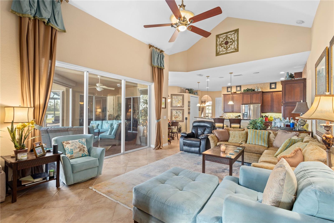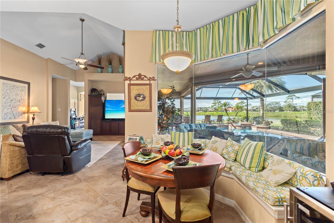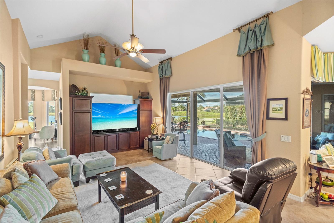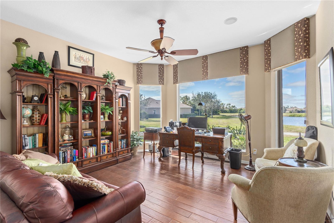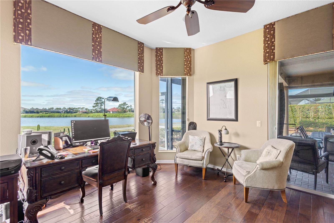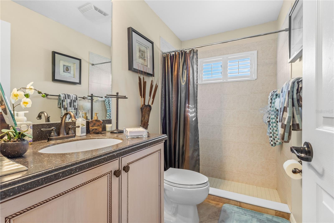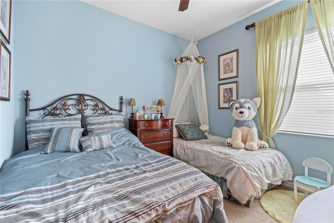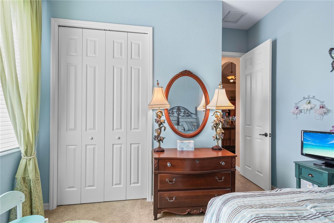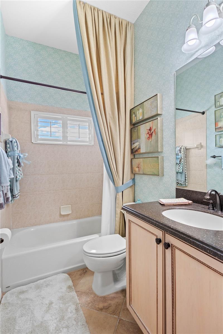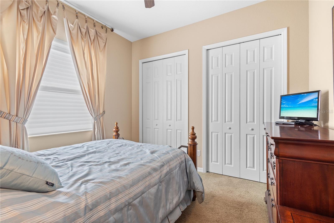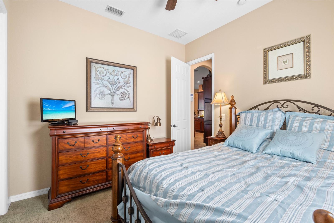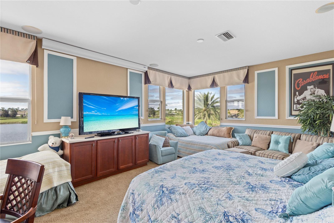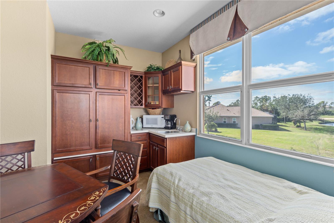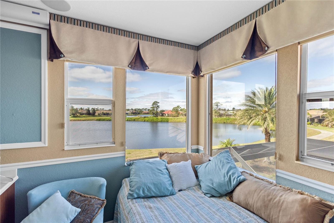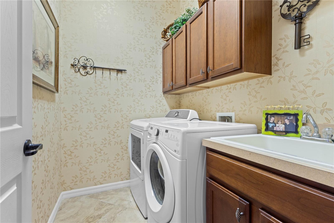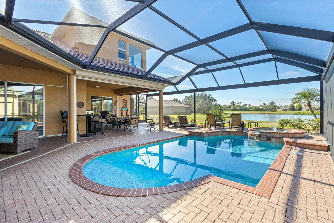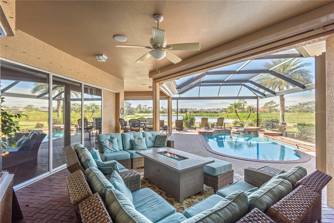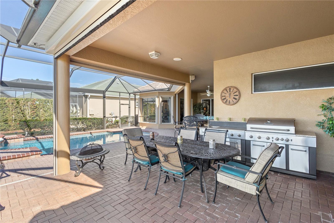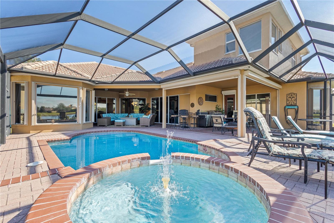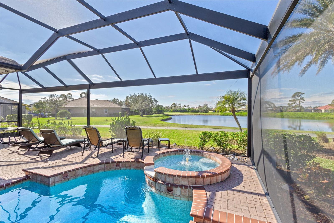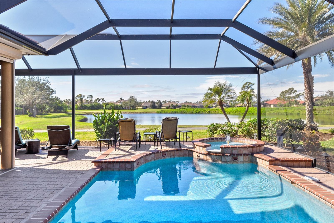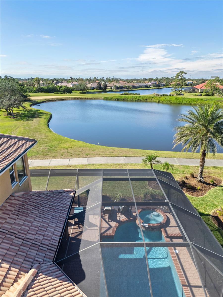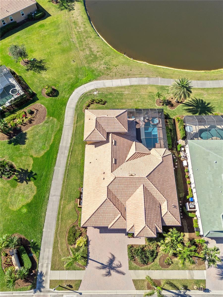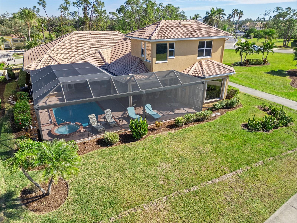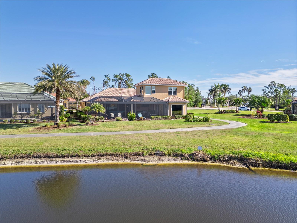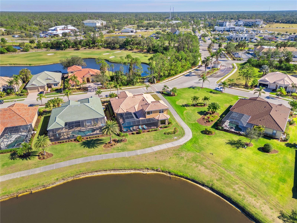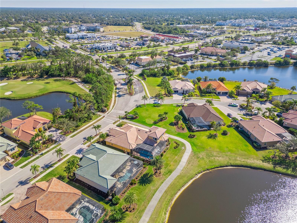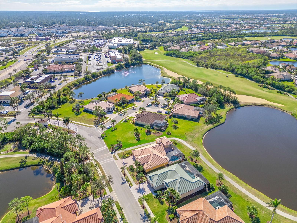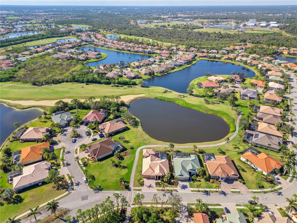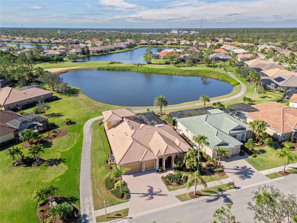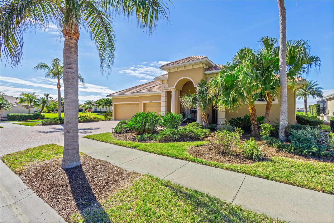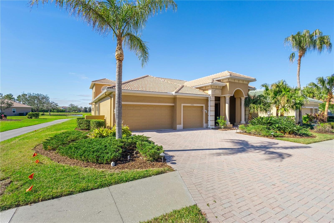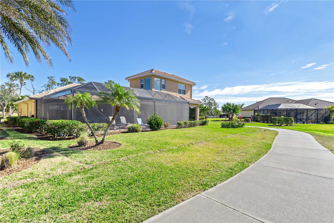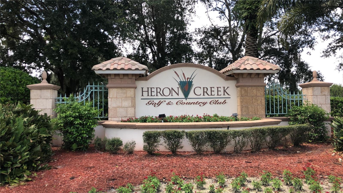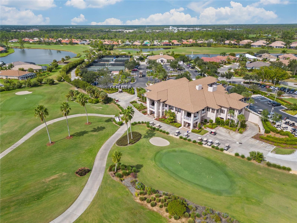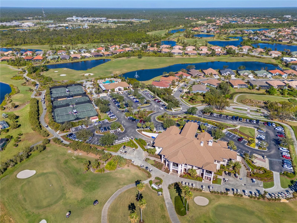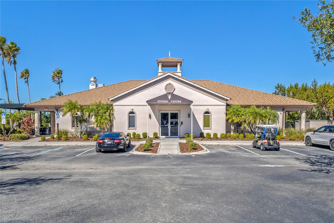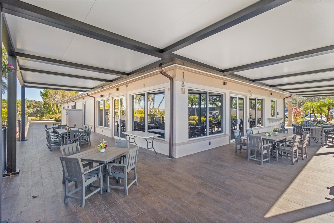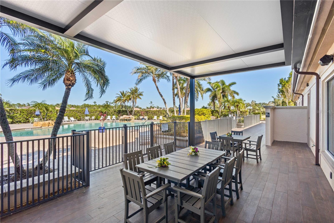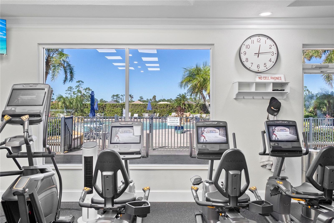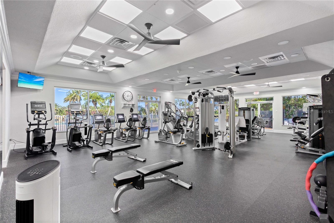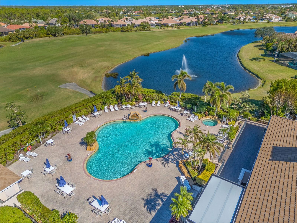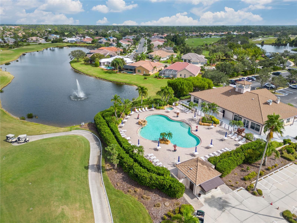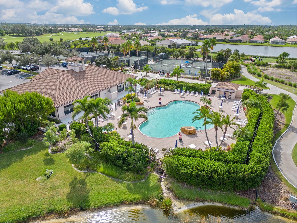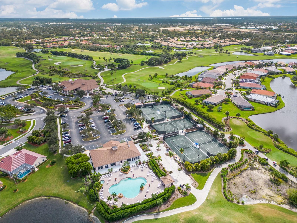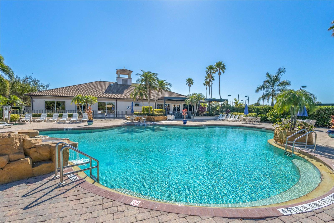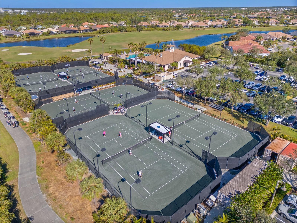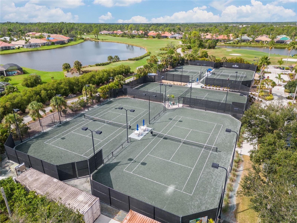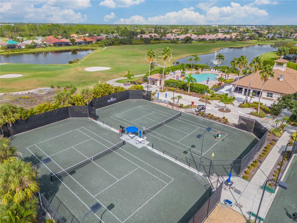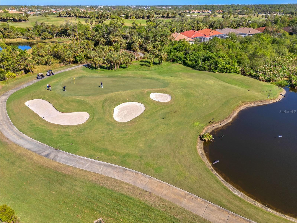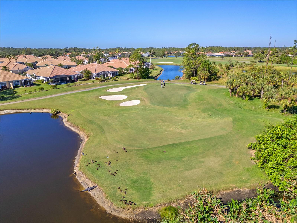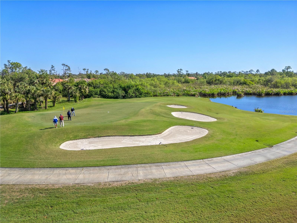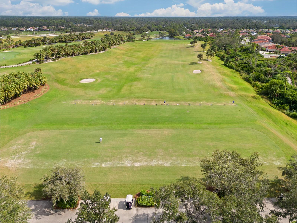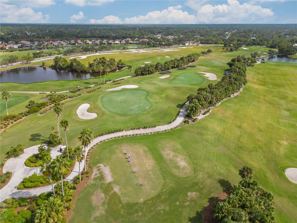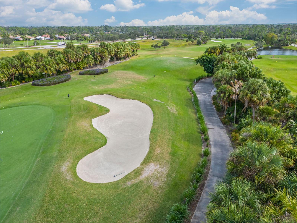Jonathan Pages
1906 Creek Nine Dr, North Port, Florida
- MLS #: C7502931
- Price: $949,400
- Beds: 3
- Baths: 3
- Half Baths: 1
- Square Feet: 3230
- City: NORTH PORT
- Zip Code: 34291
- Subdivision: HERON CREEK
- Garage: 3
- Year Built: 2006
- HOA Fee: $1,249
- Payments Due: Quarterly
- Status: Active
- DOM: 15 days
- Water View: Lake
- Lot Size: 0 to less than 1/4
Listing Tools

Jonathan Pages
941.806.9955Share Listing
Property Description
WOW!!!! Now this is the Country Club Lifestyle worth living! This exquisite, FORMER MODEL, FURNISHED home offers 3 bedrooms, 3 1/2 baths, office/ den, bonus room and 3 car garage is located in the desirable gated community of Heron Creek Golf and Country Club. Spread out and enjoy over 3200 sq ft of living space. This gorgeous home features a brick paver drive leading to the cozy front porch and leaded glass door entry. Once inside you will be greeted by the decorative stiletto accent complimenting the beautiful tile set on the diagonal. You we feel the expansiveness of the soaring tray ceilings with crown molding in the formal living room and drawn to the view through the triple sliders to the lanai, pool, lake and golf course area. The formal dining room with added decorative arch is a perfect place for enjoying a fine meal with your friends and family. Oh my word.... the spacious kitchen is a Chef's delight boasting granite counter tops with tile backsplash, gas cooking, in- wall microwave and oven, solid wood cabinetry with under and over cabinet lighting, breakfast bar with pendant lighting, all Stainless Steel appliances and double door closet pantry. The breakfast area with built-in seating features an aquarium window with amazing views to the lanai, pool area and lake.. truly the perfect place to start your day! The great room , enhanced with vaulted ceilings, has an ideal flow from the kitchen and out into the lanai/ pool area making entertaining a breeze. The generous sized primary bedroom is accented with decorative columns as you enter but you will be drawn to the amazing views from the sitting area through the huge picture window. Talk about a relaxing place to unwind as you gaze at the sparkling pool and spa, serene lake and golf course. The en-suite bath provides solid wood cabinetry, separate sinks with granite counter tops, walk-in shower and soaking tub. The office/ den with engineered hardwood flooring has gorgeous views of the lake and golf course through the enormous picture window. This is a true split plan with the nice size 2nd and 3rd bedroom located on the other side of the home ensuring privacy for you and your guests. Each guest bedroom has an adjacent bath one with a walk in shower and the other with a shower/tub combination. The bonus room with beautiful views of the lake and golf course is complimented with sink, microwave and plenty of solid wood cabinetry and a half bath... a very nice touch. The laundry room provides extra cabinetry and utility sink with vanity. You like outdoor space?! This is the real deal! The massive lanai features brick pavers throughout, sparkling heated pool and spa, built-in outdoor kitchen with granite countertops , lounging area, and panoramic screen providing unobstructed views of the lake and golf course. Pour yourself your favorite beverage and take in the gorgeous sunsets over the lake! This INCREDIBLE HOME comes with some super cool bonuses such as, hurricane screens on the lanai, hurricane windows in bonus room, hurricane treatments, surround sound outside, and electric blinds just to name a few. Come enjoy the 27 hole Arthur Hills designed golf course, 5 Har Tru lighted tennis courts, fitness center, resort pool and spa, 20,000 sq ft Clubhouse offering fine and casual dining, grab a bite at the remodeled Courtside Cafe or join in some of the other many activities at Heron Creek. NOW is the time to start living the Florida Lifestyle you have been dreaming about!
Listing Information Request
-
Miscellaneous Info
- Subdivision: Heron Creek
- Annual Taxes: $8,860
- HOA Fee: $1,249
- HOA Payments Due: Quarterly
- Water View: Lake
- Lot Size: 0 to less than 1/4
-
Schools
- Elementary: Glenallen Elementary
- High School: North Port High
-
Home Features
- Appliances: Built-In Oven, Cooktop, Dishwasher, Disposal, Dryer, Electric Water Heater, Microwave, Refrigerator, Washer
- Flooring: Carpet, Hardwood, Tile
- Air Conditioning: Central Air
- Exterior: Hurricane Shutters, Irrigation System, Lighting, Outdoor Kitchen, Rain Gutters, Sidewalk, Sliding Doors
- Garage Features: Driveway, Garage Door Opener, Golf Cart Parking, Oversized
Listing data source: MFRMLS - IDX information is provided exclusively for consumers’ personal, non-commercial use, that it may not be used for any purpose other than to identify prospective properties consumers may be interested in purchasing, and that the data is deemed reliable but is not guaranteed accurate by the MLS.
Thanks to KELLER WILLIAMS ISLAND LIFE REAL ESTATE for this listing.
Last Updated: 01-21-2025
