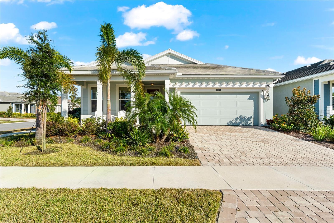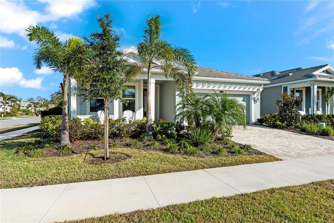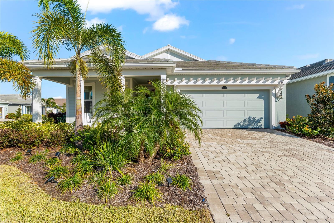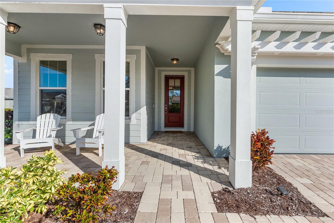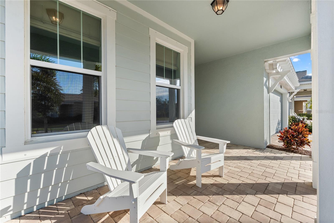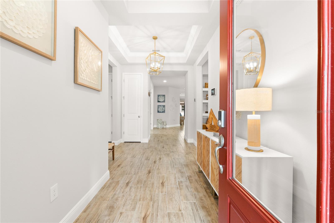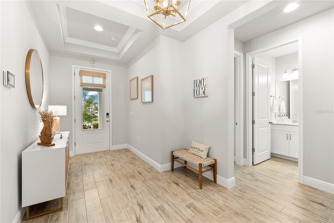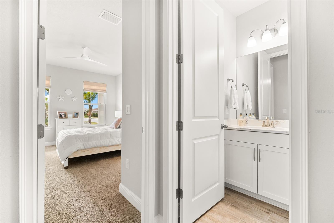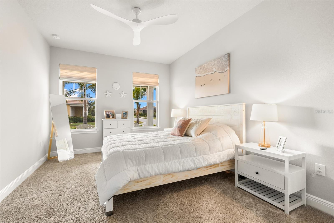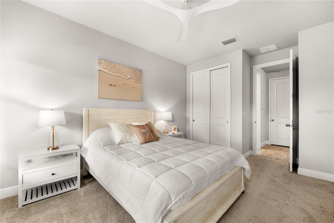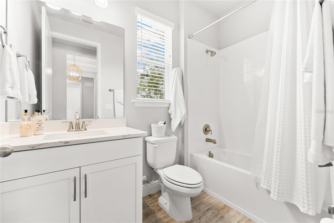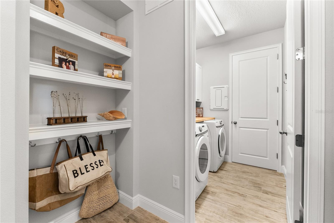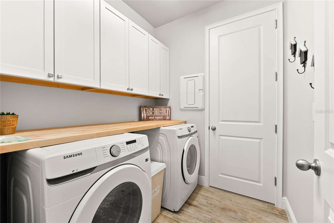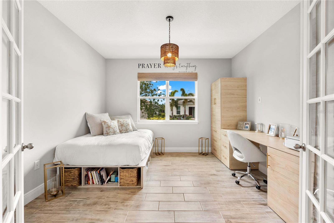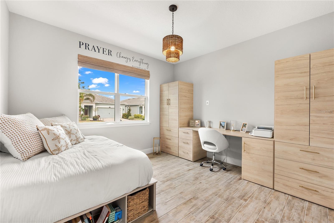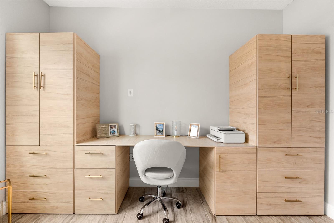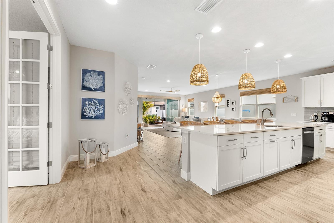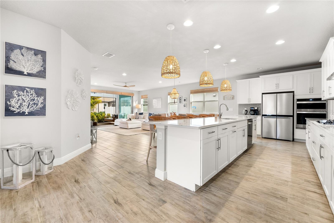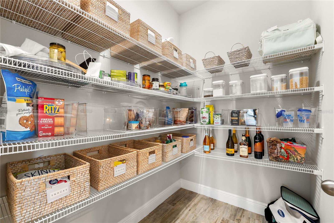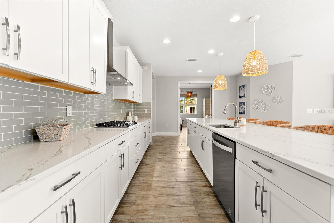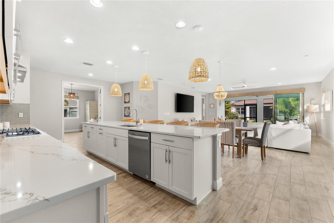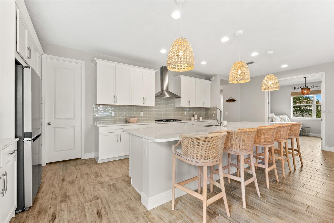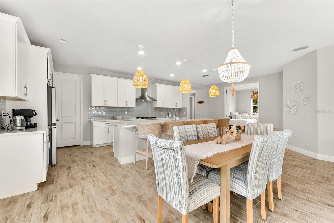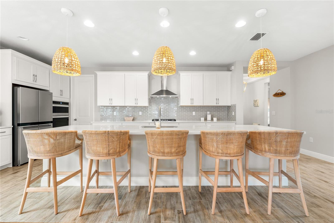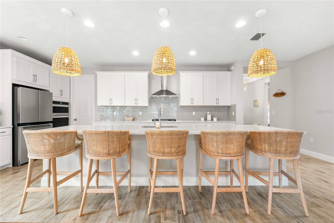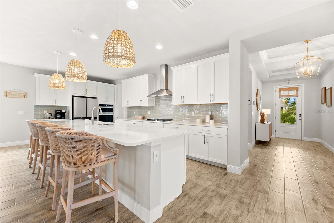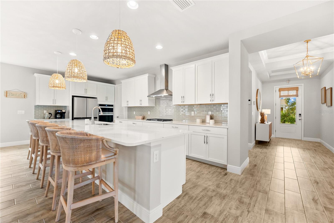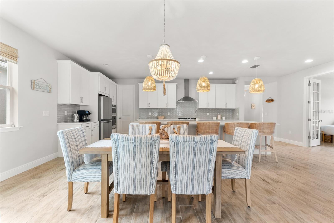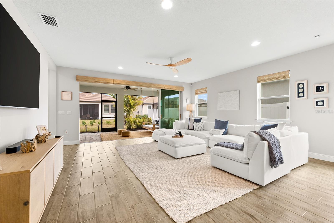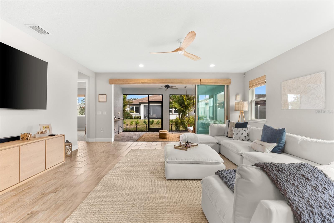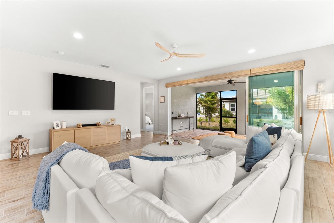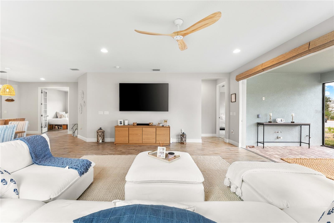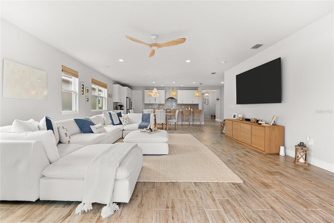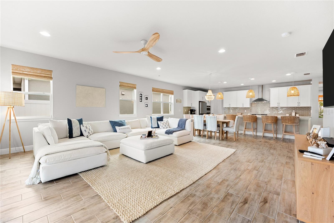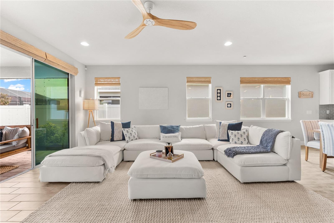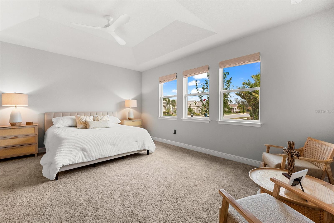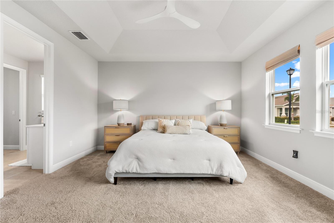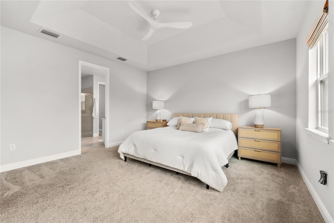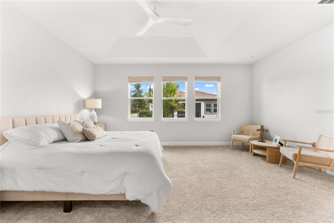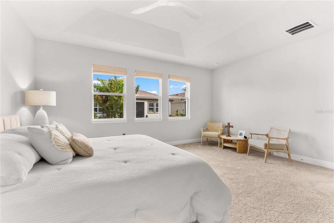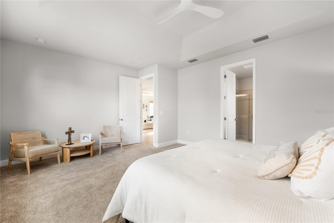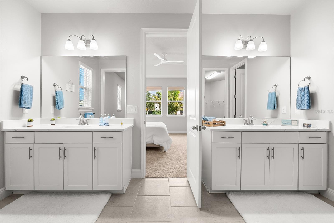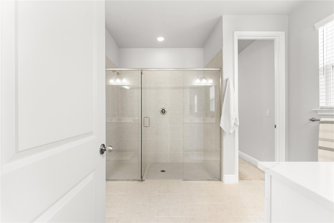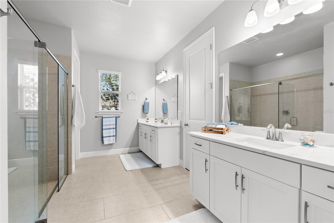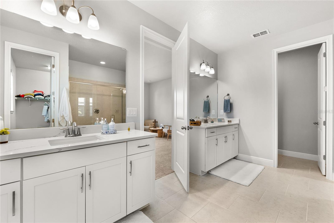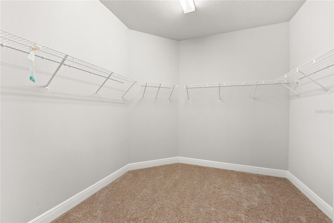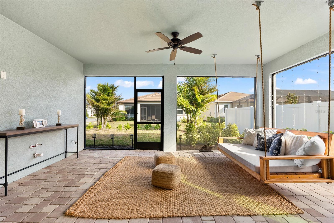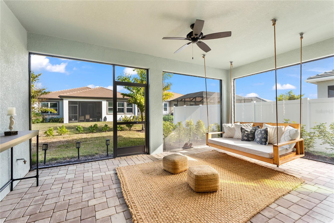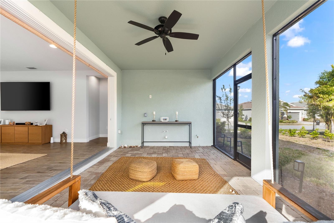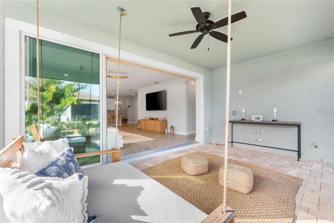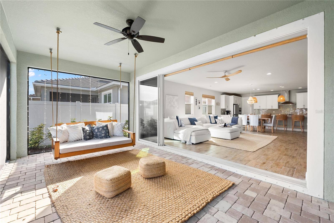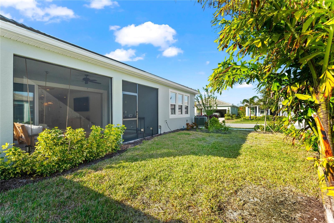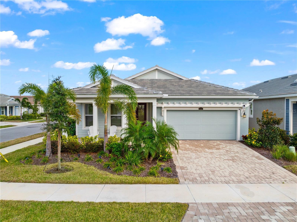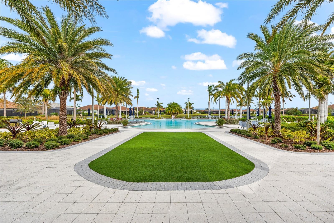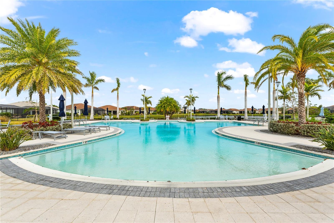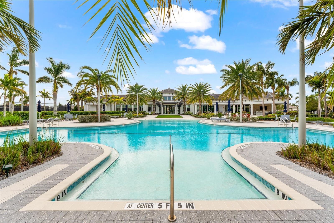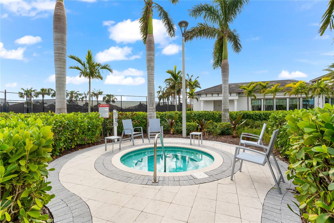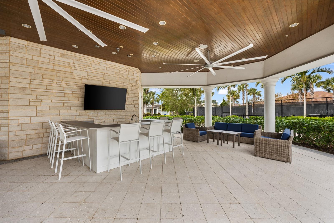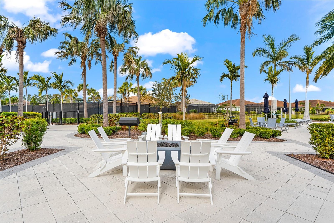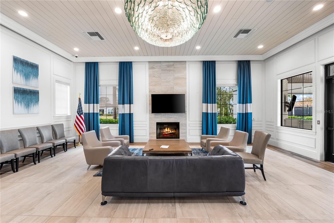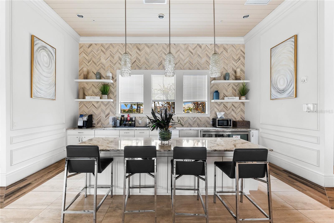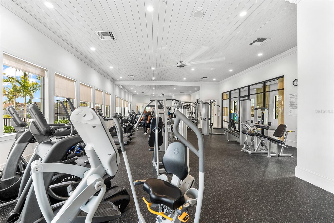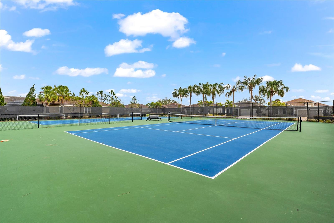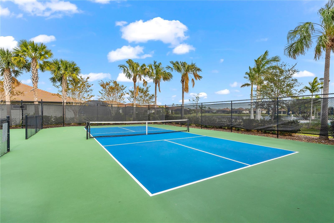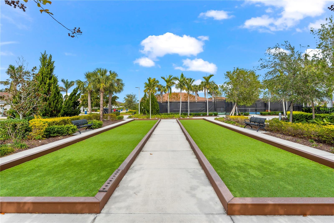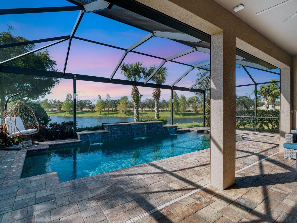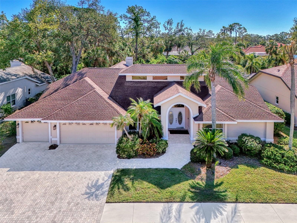Jonathan Pages
8725 Sundance Loop, Sarasota, Florida
- MLS #: A4635502
- Price: $950,000
- Beds: 2
- Baths: 2
- Square Feet: 2298
- City: SARASOTA
- Zip Code: 34238
- Subdivision: SUNRISE PRESERVE PH 5
- Garage: 2
- Year Built: 2023
- HOA Fee: $400
- Payments Due: Monthly
- Status: Active
- DOM: 2 days
- Lot Size: 0 to less than 1/4
Listing Tools

Jonathan Pages
941.806.9955Share Listing
Property Description
Welcome to your dream home in Sunrise Preserve at Palmer Ranch! This beautifully upgraded residence offers an open and inviting floor plan with luxurious designer touches throughout. The popular Dayspring model features an open concept design, with the kitchen seamlessly flowing into the great room, dining area, and the covered, screened-in porch. The split floor plan provides added privacy, featuring two spacious bedrooms, two bathrooms, and large walk-in closets. An office/den, thoughtfully outfitted with custom IKEA-designed closets, is currently being used as a third bedroom, offering flexibility for family or guests. The chef's dream kitchen is a true centerpiece, boasting a generously sized island, sleek quartz countertops, stainless steel appliances, gas cooking, and a walk-in pantry--perfect for entertaining or enjoying quiet meals at home. This home is not located in a flood zone and sustained no damage from the 2024 storms, offering peace of mind. Residents of Sunrise Preserve enjoy a resort-style clubhouse with incredible amenities, including a zero-entry pool, state-of-the-art fitness center, pickleball and tennis courts, bocce ball, a cozy fire pit, and so much more. This maintenance-free community also includes irrigation in the low HOA fee. Ideally located, Sunrise Preserve is just minutes from shopping, dining, top-rated medical facilities, downtown Sarasota, I-75, and the beautiful Gulf Coast beaches. Don't miss the opportunity to make this stunning home your own!
Listing Information Request
-
Miscellaneous Info
- Subdivision: Sunrise Preserve Ph 5
- Annual Taxes: $1,523
- HOA Fee: $400
- HOA Payments Due: Monthly
- Lot Size: 0 to less than 1/4
-
Schools
- Elementary: Ashton Elementary
- High School: Riverview High
-
Home Features
- Appliances: Built-In Oven, Convection Oven, Cooktop, Dishwasher, Disposal, Dryer, Gas Water Heater, Microwave, Range, Range Hood, Refrigerator, Tankless Water Heater, Washer, Water Filtration System, Water Softener
- Flooring: Carpet, Tile
- Air Conditioning: Central Air, Humidity Control
- Exterior: Hurricane Shutters, Irrigation System, Lighting, Sidewalk, Sliding Doors
- Garage Features: Driveway, Garage Door Opener
Listing data source: MFRMLS - IDX information is provided exclusively for consumers’ personal, non-commercial use, that it may not be used for any purpose other than to identify prospective properties consumers may be interested in purchasing, and that the data is deemed reliable but is not guaranteed accurate by the MLS.
Thanks to WILLIAM RAVEIS REAL ESTATE for this listing.
Last Updated: 01-15-2025
