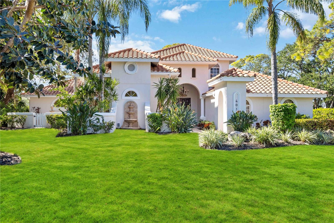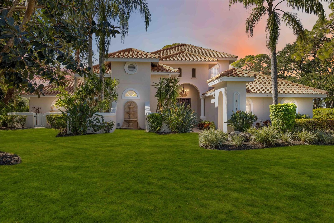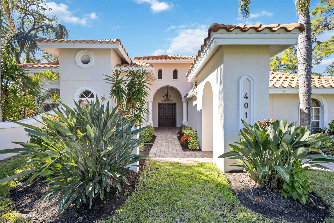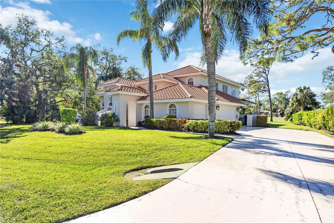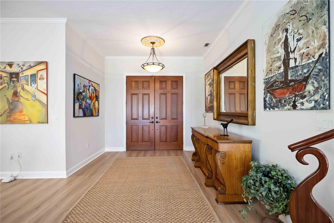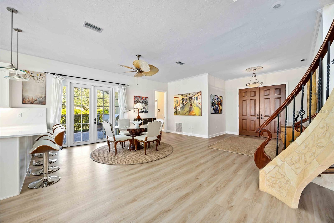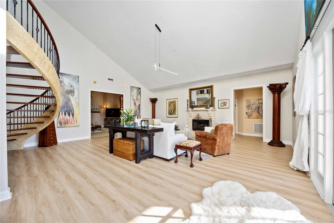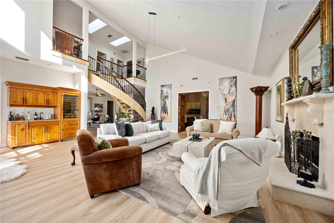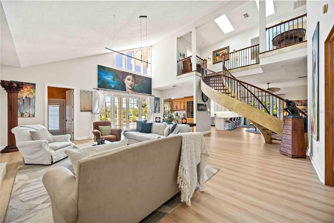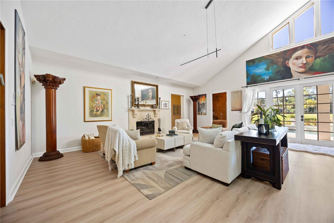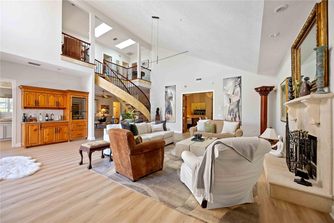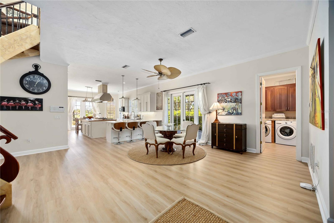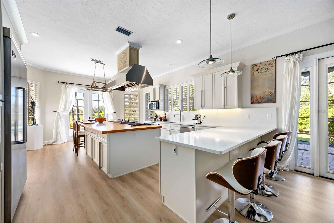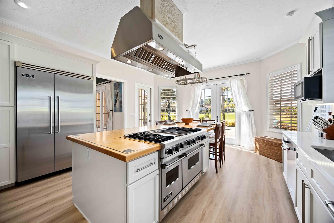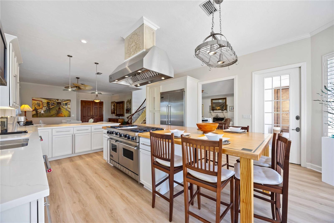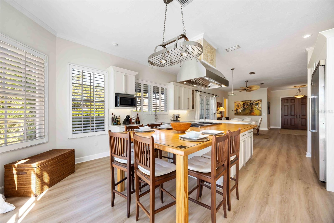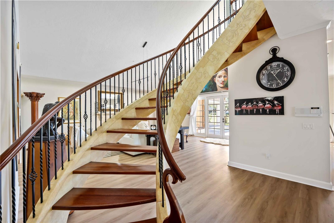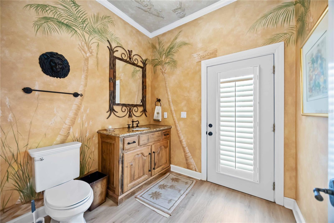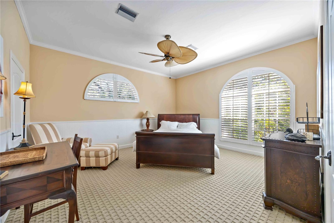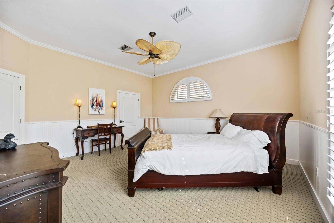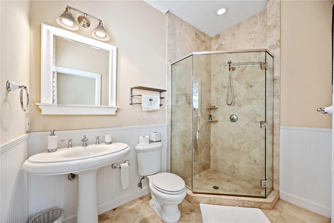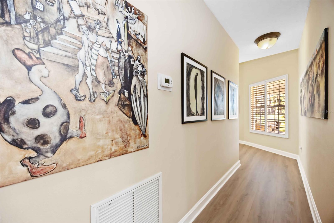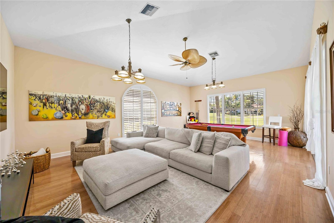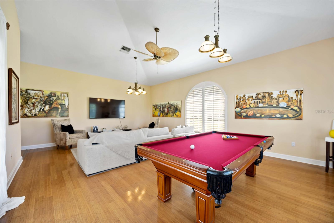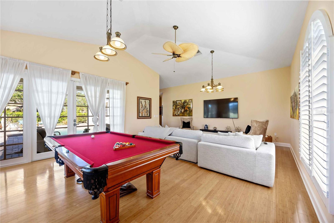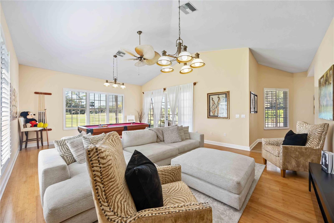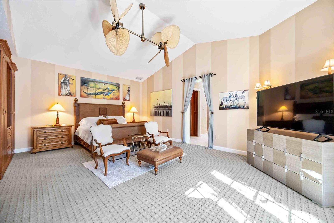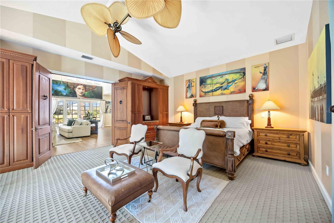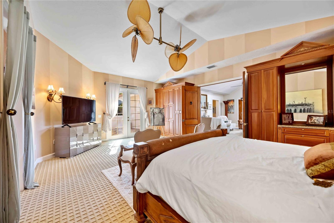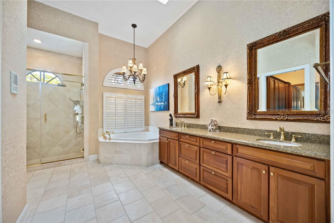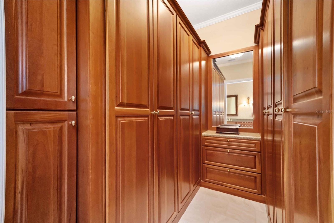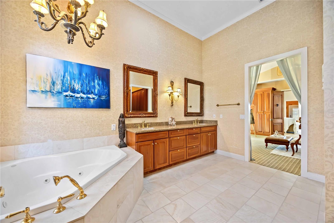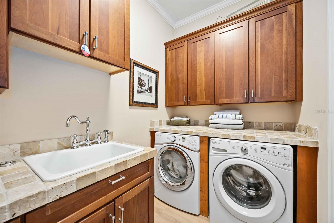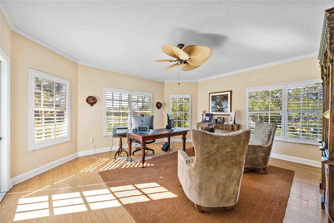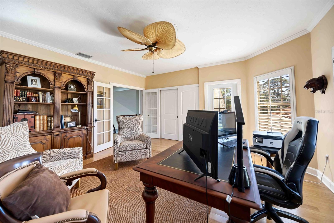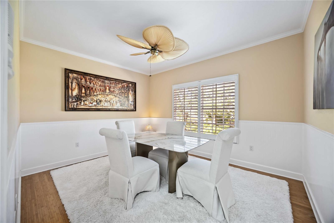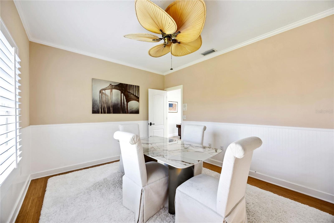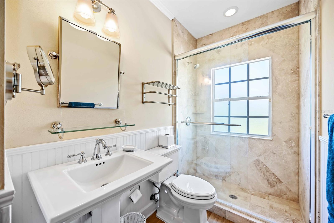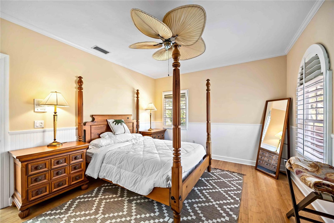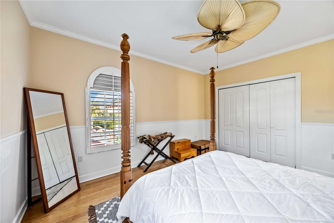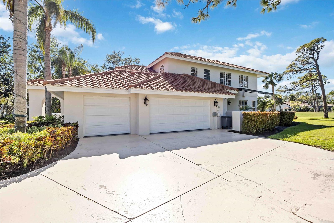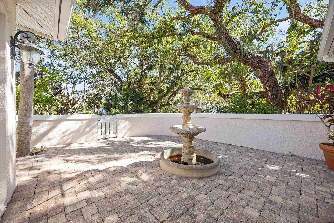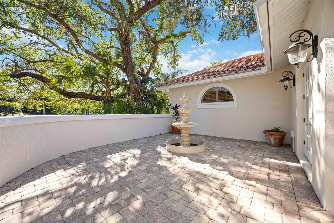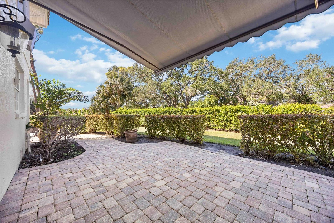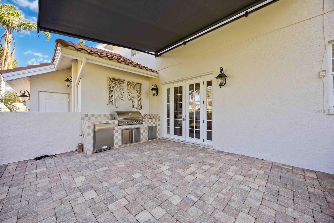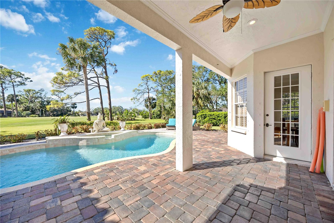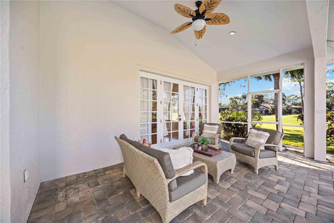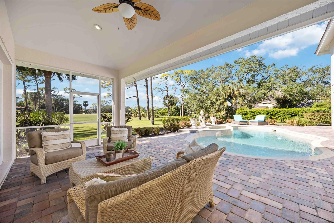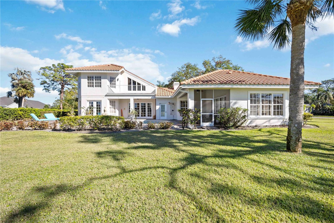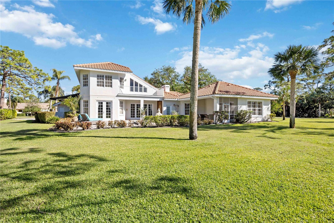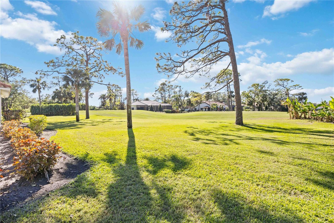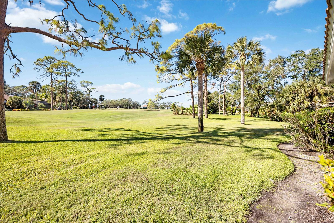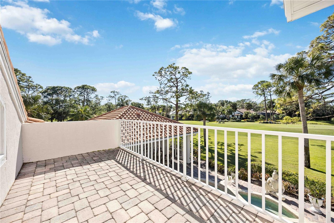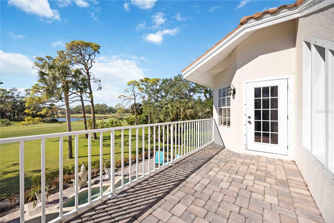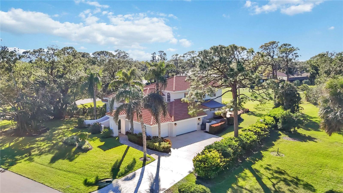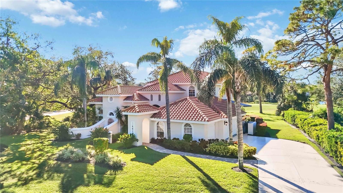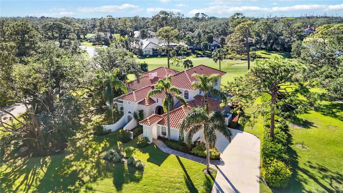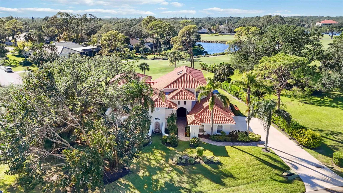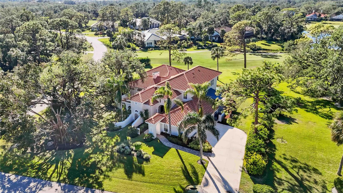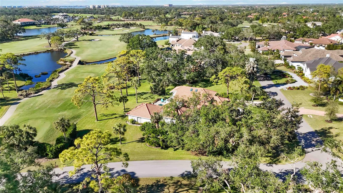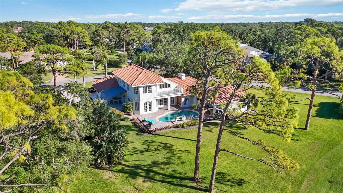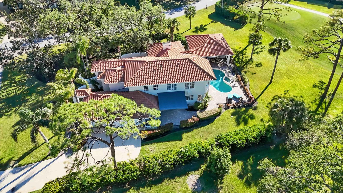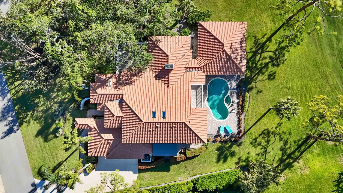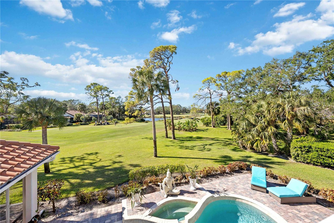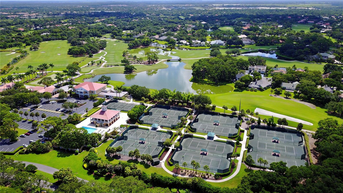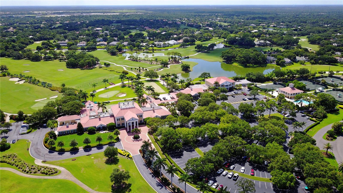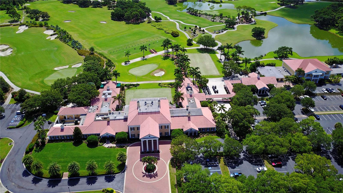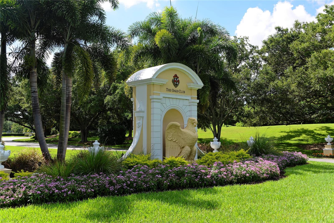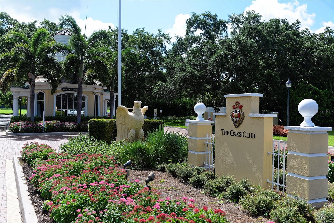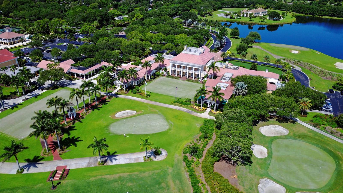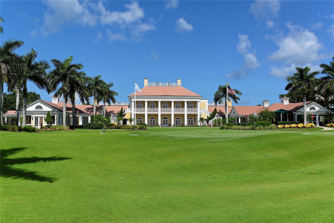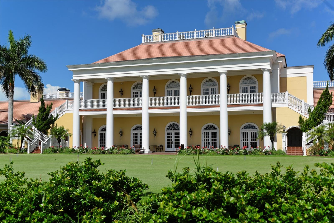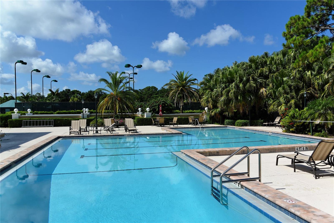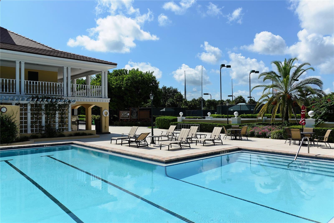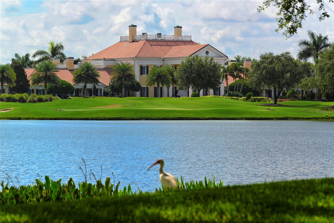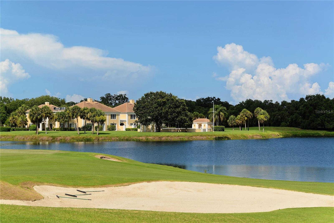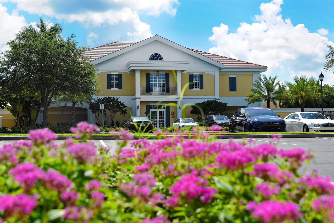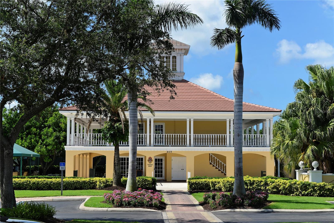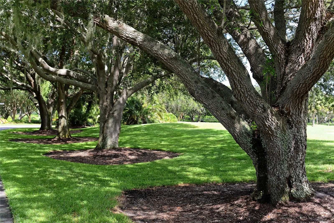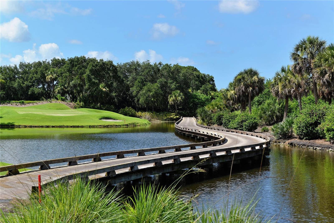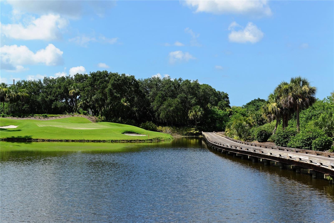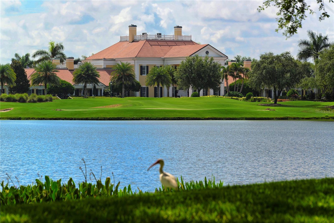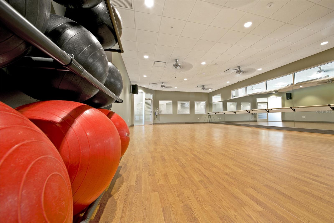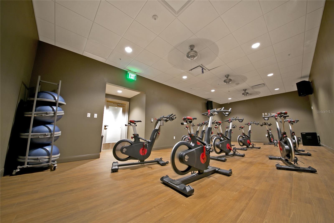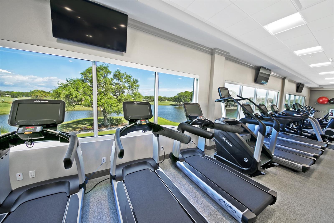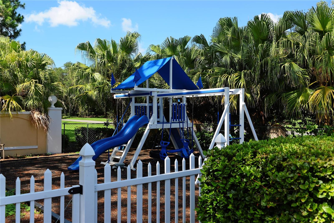Jonathan Pages
401 Walls Way, Osprey, Florida
- MLS #: A4631057
- Price: $1,825,000
- Beds: 4
- Baths: 3
- Half Baths: 1
- Square Feet: 4388
- City: OSPREY
- Zip Code: 34229
- Subdivision: OAKS 2 PH 1
- Garage: 3
- Year Built: 1990
- HOA Fee: $399
- Payments Due: Quarterly
- Status: Active
- DOM: 50 days
- Water View: Lake
- Lot Size: 1/2 to less than 1
Listing Tools

Jonathan Pages
941.806.9955Share Listing
Property Description
Recently appraised for over 2 million, Seller relocating. Exquisite Executive Home in The Oaks Clubside, Step into elegance and luxury with this stunning two-story masterpiece. Perfectly situated to capture breathtaking views of the 9th Fairway on the Heron Course and a serene lake preserve, this home offers a rare combination of sophistication, comfort, and unparalleled design. Gourmet Kitchen: Designed for the discerning chef with Viking appliances, custom-made wood cabinetry, and granite countertops, bamboo and travertine flooring throughout, European-style sweeping staircase with custom stone and wood details, and cathedral ceilings featuring a grand travertine fireplace in the great room. Flexible Floor Plan: Offers 4-5 bedrooms, with the master and second bedroom conveniently located downstairs. Upstairs includes a balcony overlooking the Heron Course and lake, along with a large game room. One bedroom is currently an office but can be easily converted. Master Suite Retreat: A magnificent master bedroom with custom wood closets, engraved doors, and a spa-inspired travertine bathroom with a luxurious shower and soaking tub. Outdoor Living: A pavered pool deck, BBQ area, outdoor shower, and spa make this the perfect space for relaxation or entertaining. Plus, enjoy the hidden garden with a tranquil fountain and French doors leading to a private outdoor grill area. Membership Required: The Oaks Membership ensures access to the finest amenities, making this home a gateway to an unparalleled lifestyle. Don't miss this opportunity to bring your most discerning clients to experience this extraordinary home.
Listing Information Request
-
Miscellaneous Info
- Subdivision: Oaks 2 Ph 1
- Annual Taxes: $12,998
- HOA Fee: $399
- HOA Payments Due: Quarterly
- Water View: Lake
- Lot Size: 1/2 to less than 1
-
Schools
- Elementary: Laurel Nokomis Elementary
- High School: Venice Senior High
-
Home Features
- Appliances: Bar Fridge, Built-In Oven, Dishwasher, Disposal, Dryer, Electric Water Heater, Freezer, Microwave, Range, Refrigerator, Washer, Wine Refrigerator
- Flooring: Brick, Carpet, Wood
- Air Conditioning: Central Air
- Exterior: Awning(s), Courtyard, Hurricane Shutters, Irrigation System, Outdoor Grill, Outdoor Kitchen
- Garage Features: Garage Door Opener, Garage Faces Rear, Garage Faces Side
Listing data source: MFRMLS - IDX information is provided exclusively for consumers’ personal, non-commercial use, that it may not be used for any purpose other than to identify prospective properties consumers may be interested in purchasing, and that the data is deemed reliable but is not guaranteed accurate by the MLS.
Thanks to RE/MAX ALLIANCE GROUP for this listing.
Last Updated: 01-21-2025
