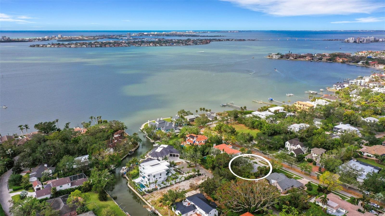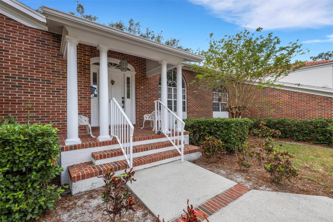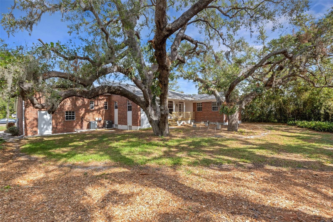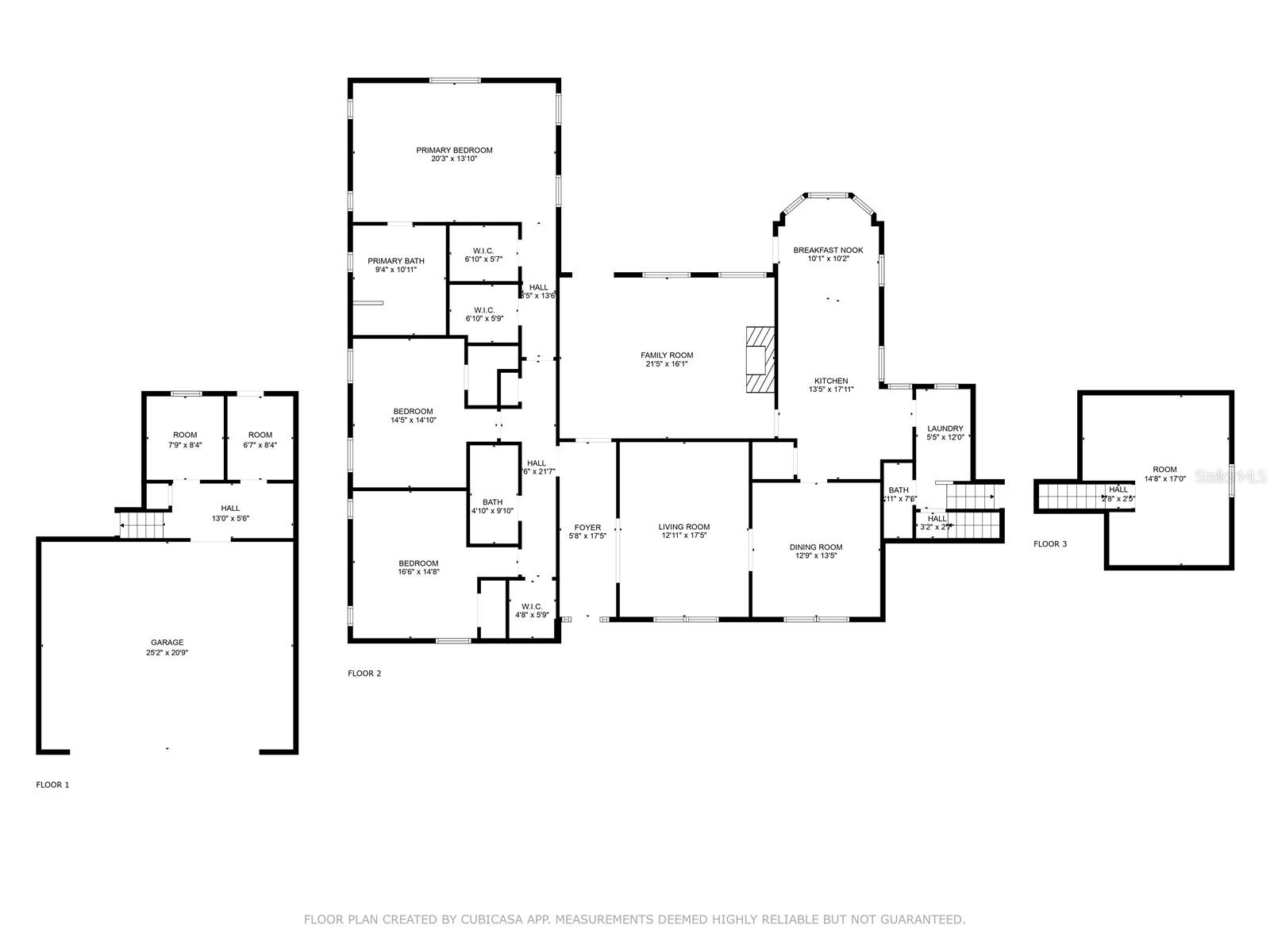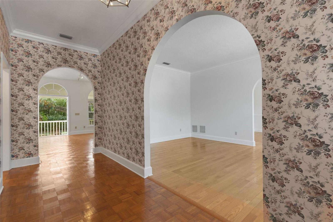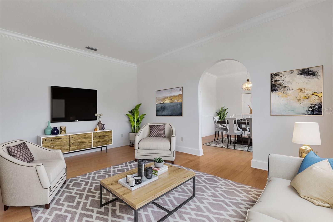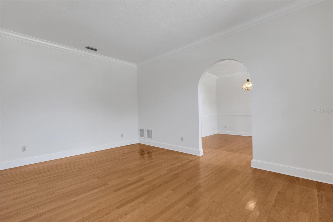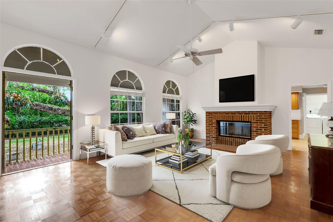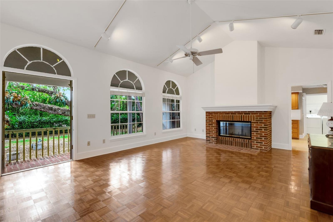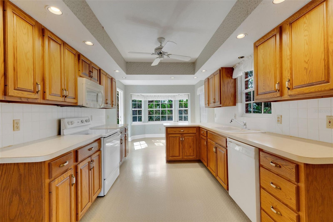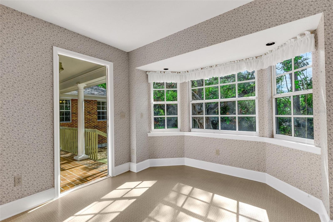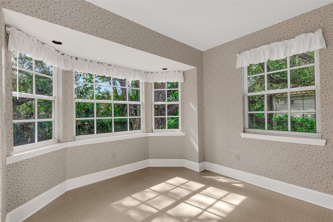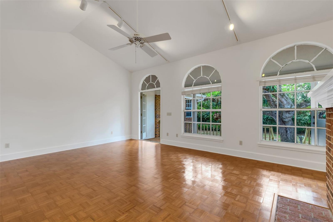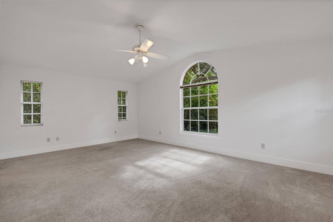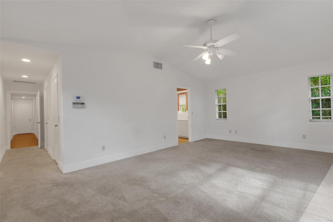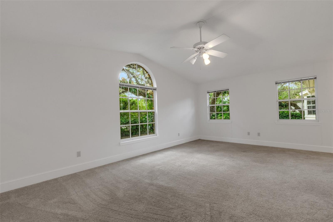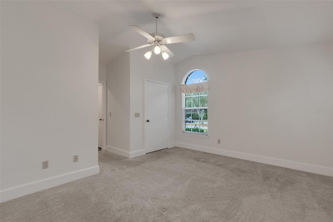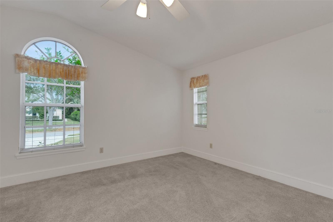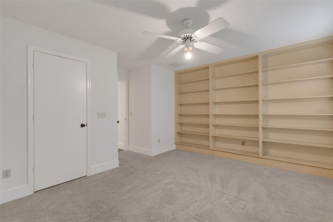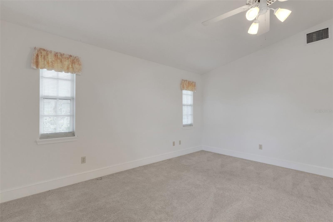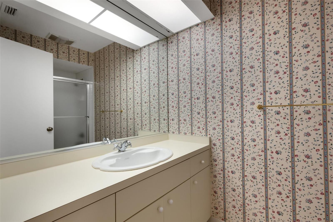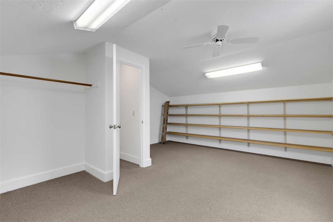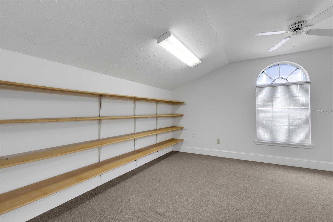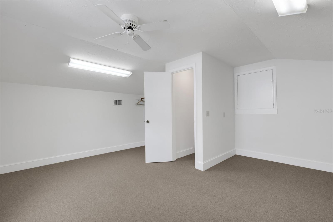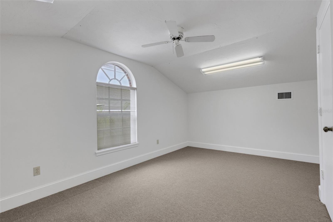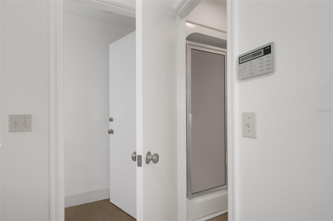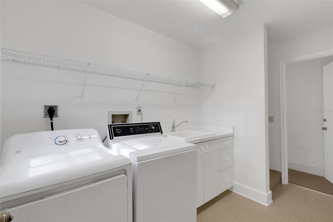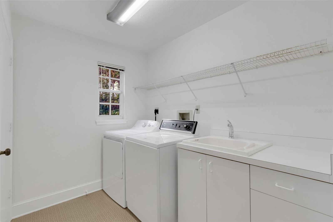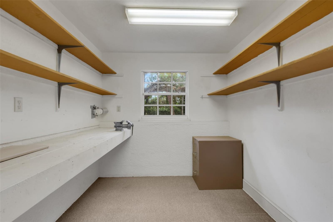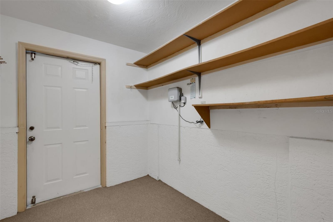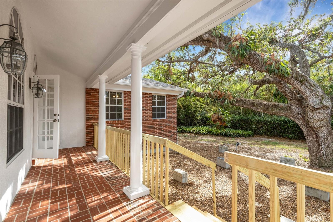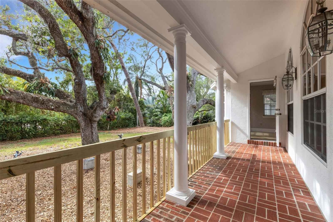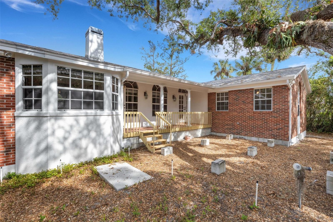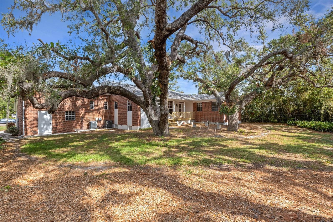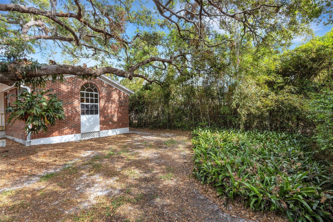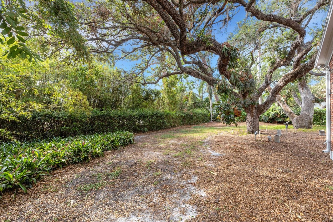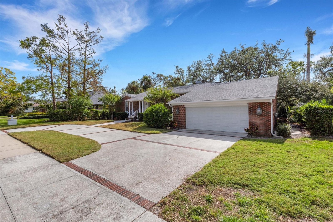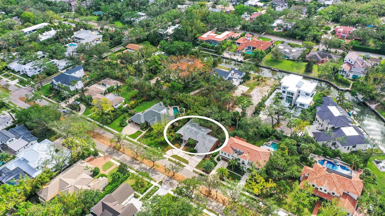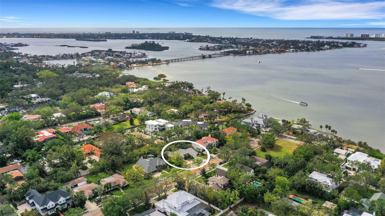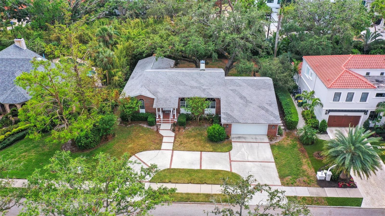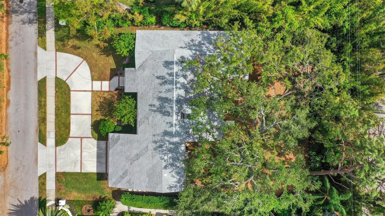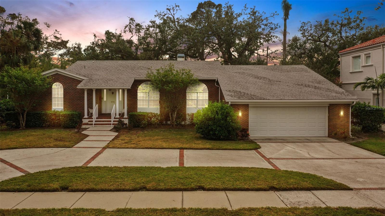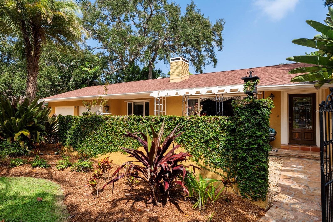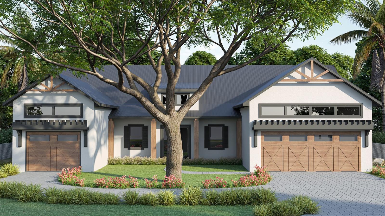Jonathan Pages
1616 North Dr, Sarasota, Florida
- MLS #: A4629543
- Price: $2,100,000
- Beds: 3
- Baths: 3
- Square Feet: 2839
- City: SARASOTA
- Zip Code: 34239
- Subdivision: CHEROKEE PARK
- Garage: 2
- Year Built: 1991
- Status: Active
- DOM: 156 days
- Lot Size: 1/4 to less than 1/2
Listing Tools

Jonathan Pages
941.806.9955Share Listing
Property Description
One or more photo(s) has been virtually staged. Welcome to 1616 North Drive, fourth in from the Bay and the lowest price in coveted CHEROKEE PARK. EXCELLENT LOCATION to build a new home or update the existing home on this 100' x 150' (15,000 Sq. Ft.) property. The house has been well maintained by the original owner. High ceilings with crown molding in living and dining rooms. Cathedral ceiling in family room with wood burning fireplace. Large Eat-in-Kitchen with Breakfast Nook overlooks the serene backyard with slumbering oaks and Staghorn Ferns. Bonus room could be a 4th bedroom, Nanny's quarters, a home office, gym or a playroom for little ones. 8' x 8' Workshop and extra storage off the garage. Sprinkler system with separate water meter. Wood deck off back porch was removed. CHEROKEE PARK is a picturesque neighborhood known for it's beautiful oak-tree lined streets and offers a family-friendly atmosphere. There is an active Voluntary Homeowners Assn that organizes neighborhood social events during holidays and throughout the year. CONVENIENTLY LOCATED close to the beach, Southside Elementary School, Sarasota Memorial Hospital, Downtown Sarasota, and the shops and restaurants in Southside Village, this home offers a wonderful opportunity to ENJOY THE BEST OF SARASOTA LIVING.
Listing Information Request
-
Miscellaneous Info
- Subdivision: Cherokee Park
- Annual Taxes: $20,573
- Lot Size: 1/4 to less than 1/2
-
Schools
- Elementary: Southside Elementary
- High School: Sarasota High
-
Home Features
- Appliances: Dishwasher, Disposal, Electric Water Heater, Microwave, Range, Refrigerator
- Flooring: Carpet, Parquet, Vinyl
- Fireplace: Family Room, Wood Burning
- Air Conditioning: Central Air, Zoned
- Exterior: French Doors, Irrigation System, Rain Gutters, Sidewalk, Sprinkler Metered, Storage
- Garage Features: Circular Driveway, Garage Door Opener, Workshop in Garage
Listing data source: MFRMLS - IDX information is provided exclusively for consumers’ personal, non-commercial use, that it may not be used for any purpose other than to identify prospective properties consumers may be interested in purchasing, and that the data is deemed reliable but is not guaranteed accurate by the MLS.
Thanks to RE/MAX ALLIANCE GROUP for this listing.
Last Updated: 04-25-2025
