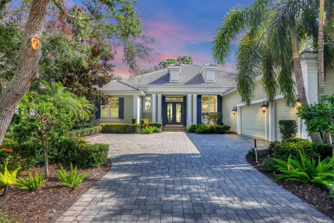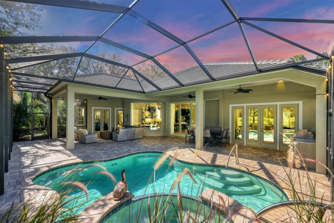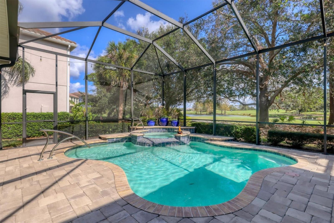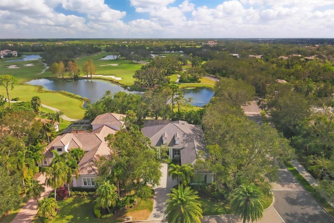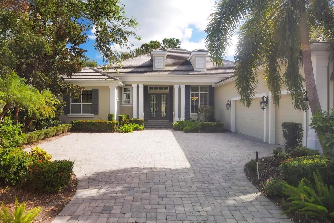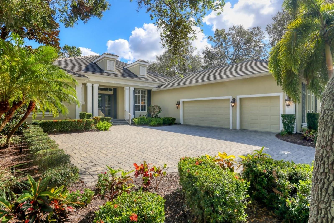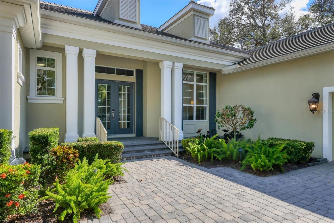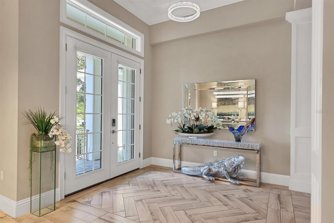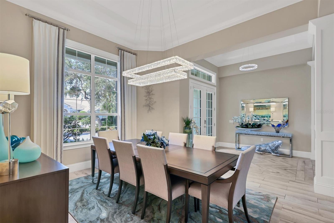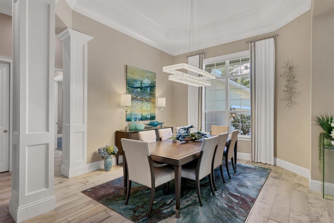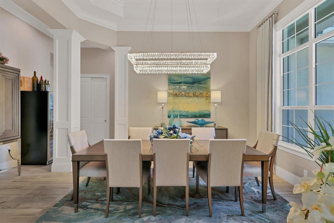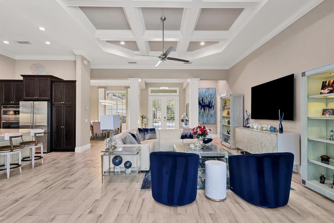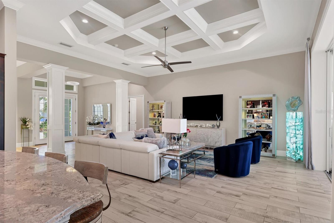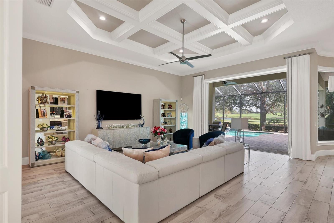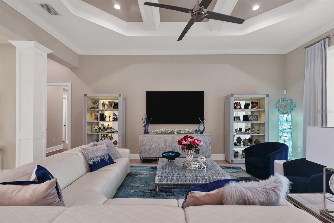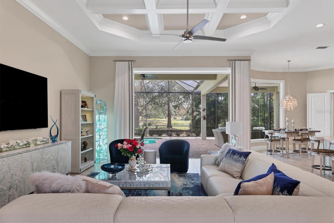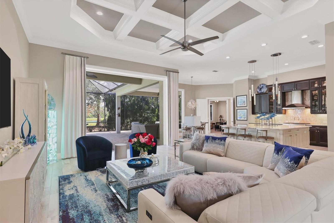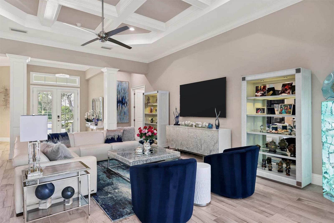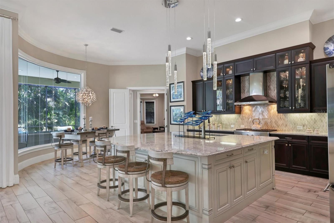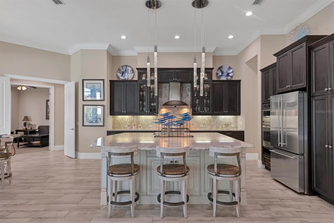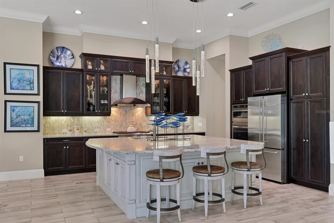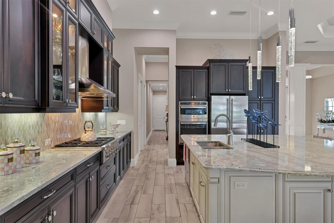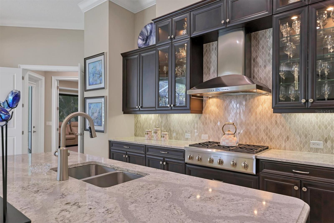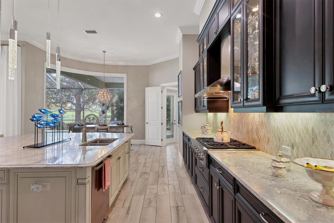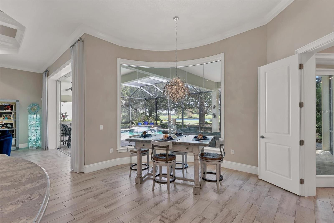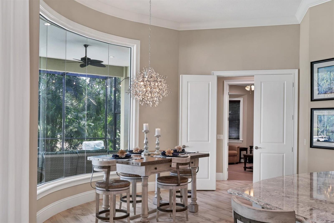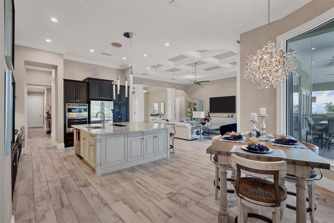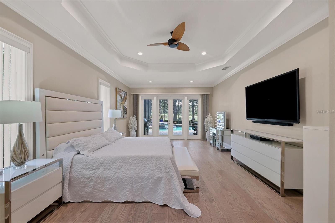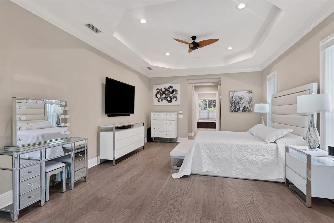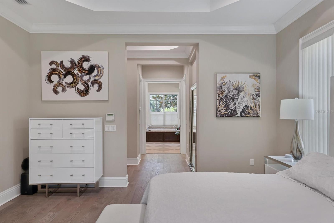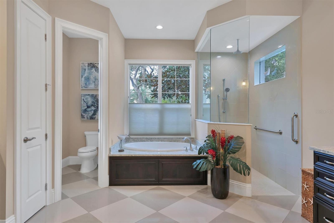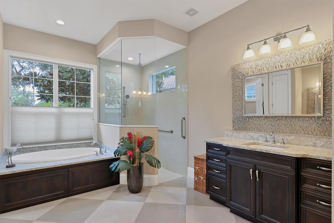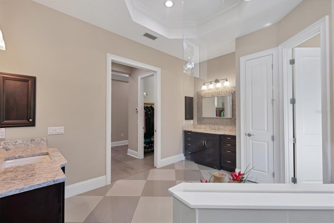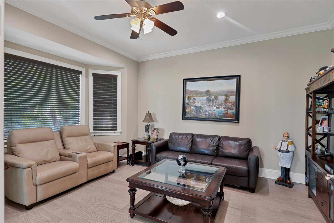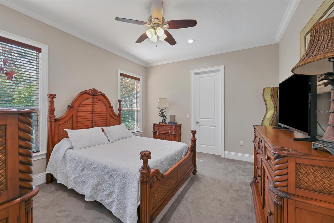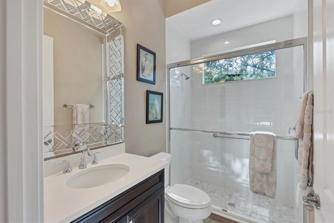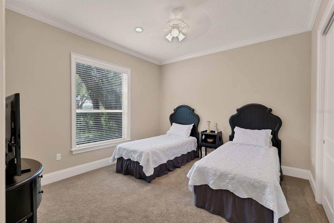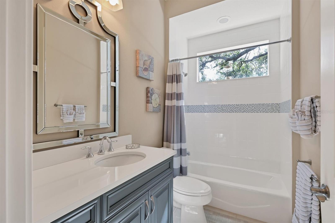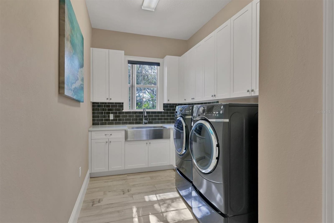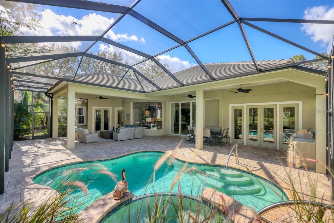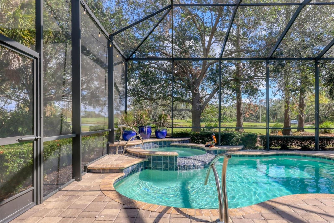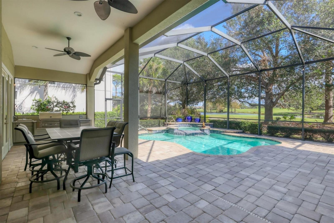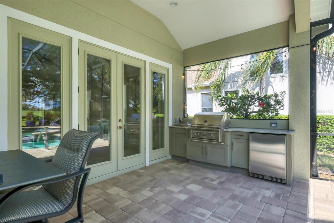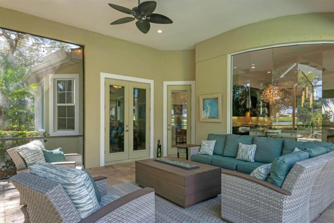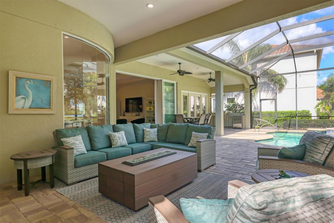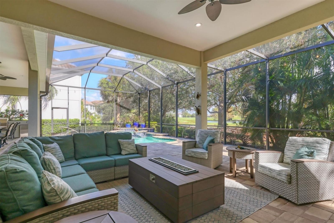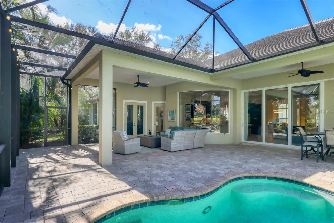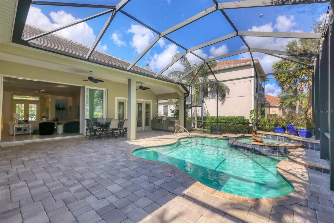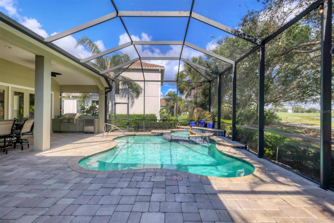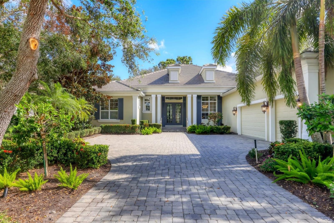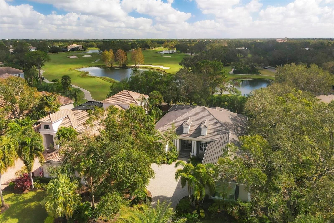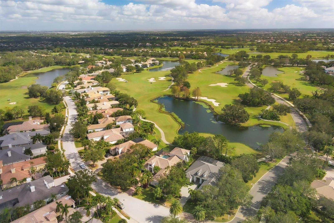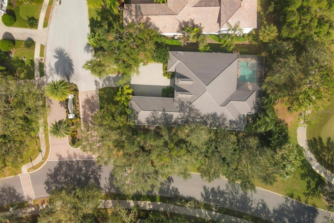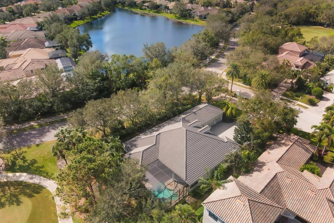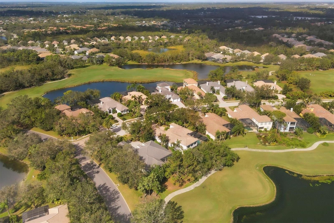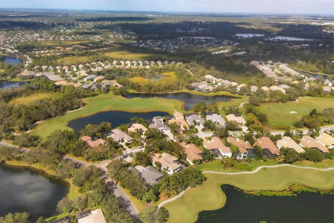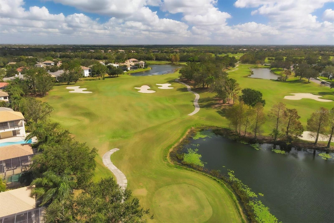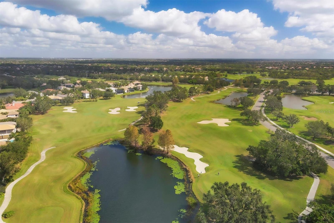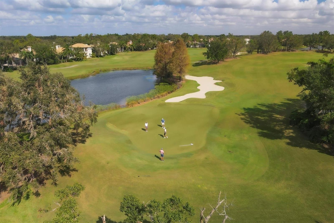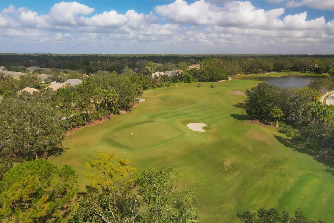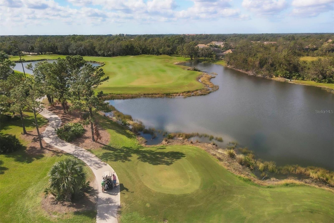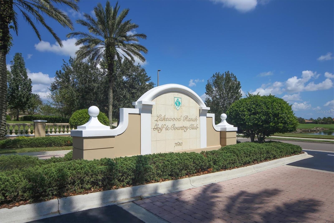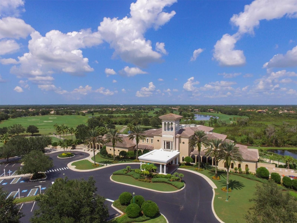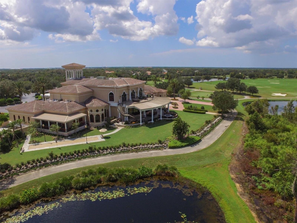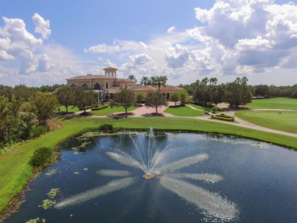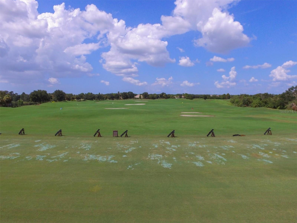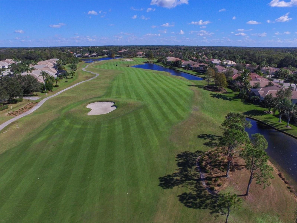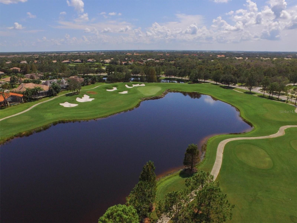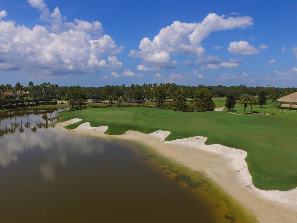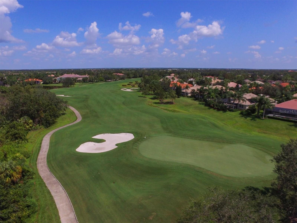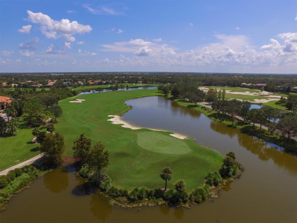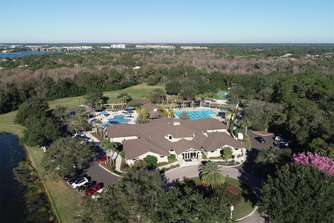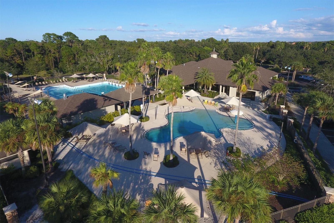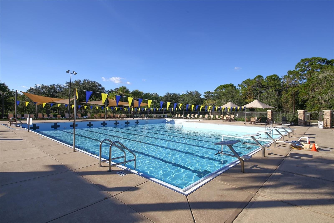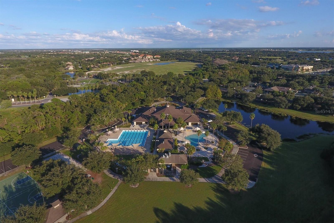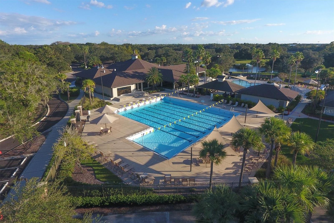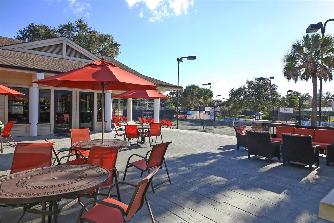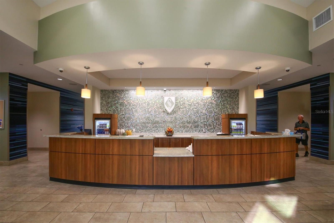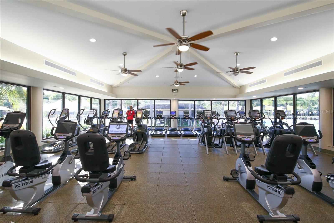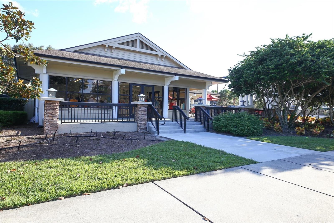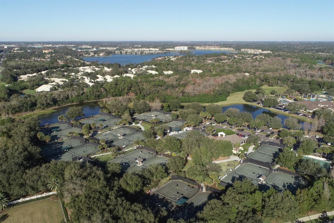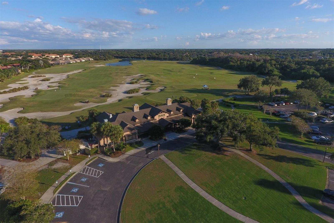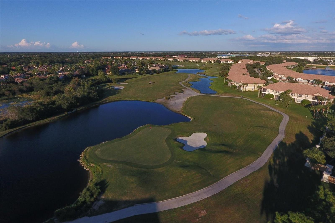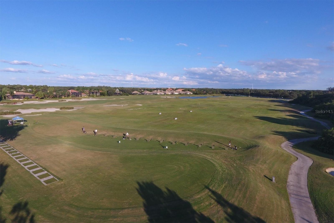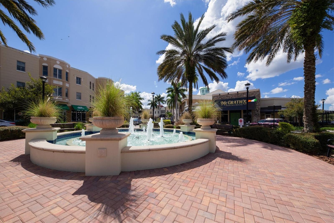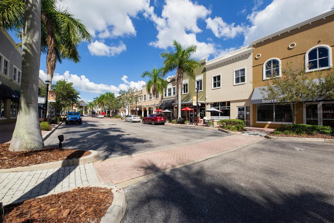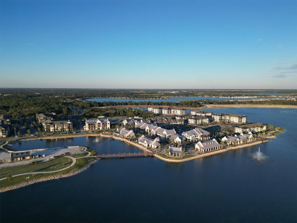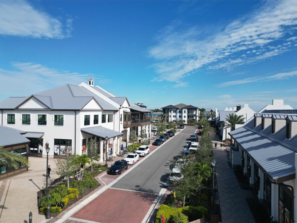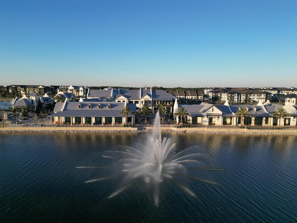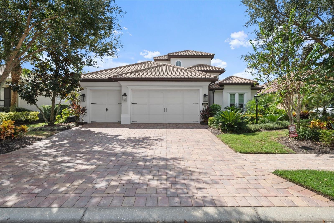Jonathan Pages
7531 Greystone St, Lakewood Ranch, Florida
- MLS #: A4629349
- Price: $1,875,000
- Beds: 3
- Baths: 3
- Square Feet: 3386
- City: LAKEWOOD RANCH
- Zip Code: 34202
- Subdivision: LAKEWOOD RANCH COUNTRY CLUB VILLAGE EE 2A-2E
- Garage: 3
- Year Built: 2015
- HOA Fee: $874
- Payments Due: Quarterly
- Status: Active
- DOM: 7 days
- Water View: Lake
- Lot Size: 1/4 to less than 1/2
Listing Tools

Jonathan Pages
941.806.9955Share Listing
Property Description
Beneath the majestic oak canopy of Greystone Street in the prestigious Lakewood Ranch Golf & Country Club, this stunning Neal Signature Home offers the blend of luxury and Florida living. On a spacious corner lot, the home overlooks serene water views and the second hole of the King's Dune Golf Course, creating a picturesque setting that enhances its sophisticated design. As you step through the double glass doors, you're greeted by the expansive great room, where coffered ceilings and pocketing sliders provide seamless access to the paver lanai, blurring the lines between indoor and outdoor living. With more than 3,300 square feet of living space, this three-bedroom, three-bath home is designed for comfort and elegance, showcasing meticulous craftsmanship of an award-winning builder. The gourmet kitchen is a chef's dream, featuring custom cabinetry, GE Monogram stainless steel appliances, and an oversized island ideal for meal prep or casual gatherings. Right off the kitchen is your dinette with large aquarium window overlooking the pool. Additionally, the separate formal dining room, framed by classic columns, creates an inviting space for entertaining. Contemporary design elements flow effortlessly throughout the home, with luxe lighting fixtures, newly installed engineered hardwood flooring, tasteful window treatments, neutral paint and crown molding. The primary suite is a retreat, with two spacious walk-in closets, light-engineered hardwood floors, French doors leading to the lanai and a spa-like en-suite bath. Dual vanities, a walk-in shower and a garden tub provide the ideal space for relaxation. On opposite side of the home, two additional guest bedrooms and baths offer privacy and comfort for family or visitors. A large den, with a bay window framing view of the golf course, provides a tranquil space for a home office or study. Outdoor living is a highlight of this home, with a spacious lanai that includes a covered area for cozy evenings and a fully equipped outdoor kitchen with a grill, sink and beverage cooler. The refreshing heated pool and spa are ideal for relaxing or entertaining while enjoying stunning views of the golf course and water. This home is equipped with a whole-home generator, ensuring you're never without comfort, even when the power goes out. This home is a masterpiece, blending luxurious details, modern design and an idyllic location. Lakewood Ranch Country Club offers a variety of membership options. Enjoy championship golf and indulge in the offerings of a sprawling 45,000-square-foot clubhouse complete with a pro shop, banquet facilities and formal dining. Unwind at the rustic lodge, take to the pickleball and tennis courts, cool off in the Olympic- and resort-style pools, or visit the state-of-the-art fitness center. Discover this gem in Lakewood Ranch, one of America's top best-selling, planned multigenerational communities with A-rated schools. This convenient location is only minutes from the UTC shopping area, SRQ airport, and one exit from downtown Sarasota and renowned beaches. Welcome home to a lifestyle of unparalleled comfort, convenience and sophistication.
Listing Information Request
-
Miscellaneous Info
- Subdivision: Lakewood Ranch Country Club Village Ee 2a-2e
- Annual Taxes: $16,006
- Annual CDD Fee: $5,287
- HOA Fee: $874
- HOA Payments Due: Quarterly
- Water View: Lake
- Lot Size: 1/4 to less than 1/2
-
Schools
- Elementary: Robert E Willis Elementar
- High School: Lakewood Ranch High
-
Home Features
- Appliances: Built-In Oven, Cooktop, Dishwasher, Disposal, Dryer, Gas Water Heater, Microwave, Range Hood, Refrigerator, Washer
- Flooring: Carpet, Ceramic Tile, Hardwood, Epoxy
- Air Conditioning: Central Air, Zoned
- Exterior: French Doors, Lighting, Outdoor Grill, Outdoor Kitchen, Sliding Doors, Sprinkler Metered
- Garage Features: Driveway, Garage Door Opener, Garage Faces Side
Listing data source: MFRMLS - IDX information is provided exclusively for consumers’ personal, non-commercial use, that it may not be used for any purpose other than to identify prospective properties consumers may be interested in purchasing, and that the data is deemed reliable but is not guaranteed accurate by the MLS.
Thanks to PREMIER SOTHEBYS INTL REALTY for this listing.
Last Updated: 11-21-2024
