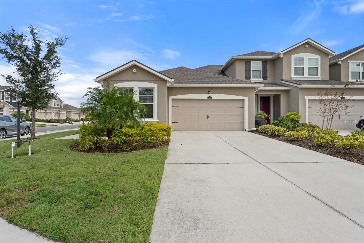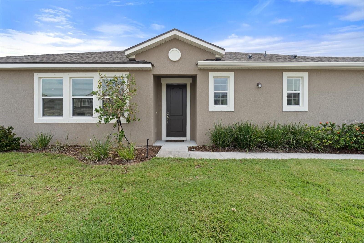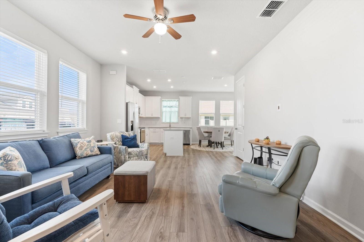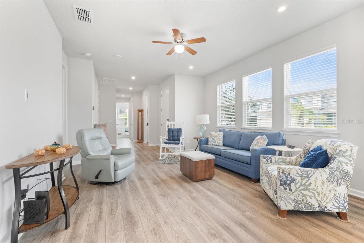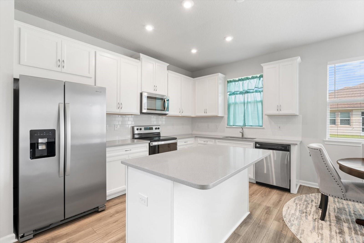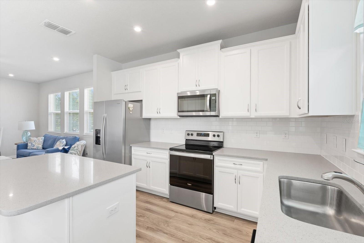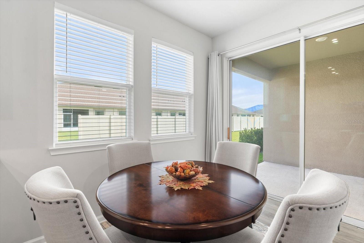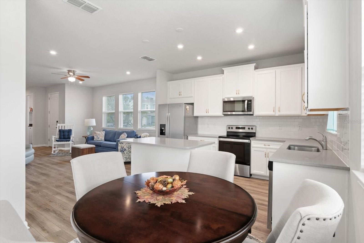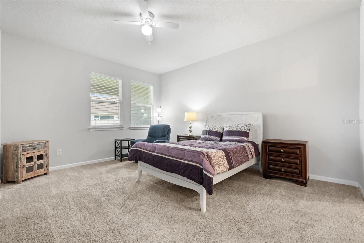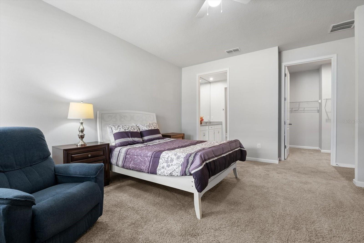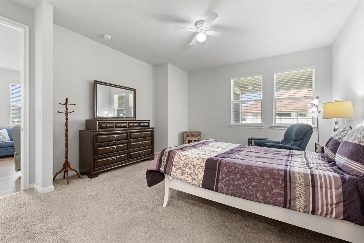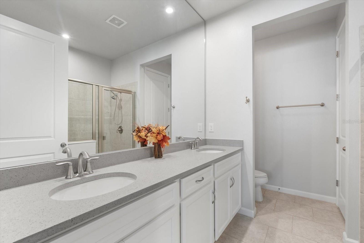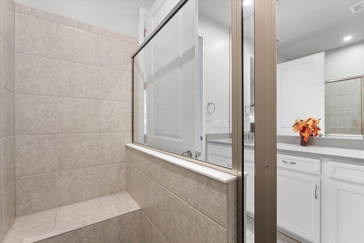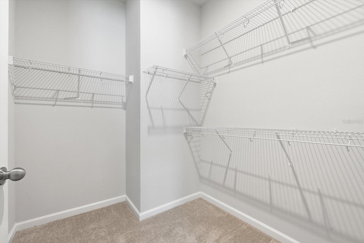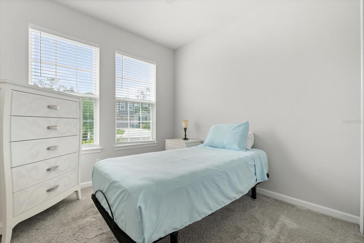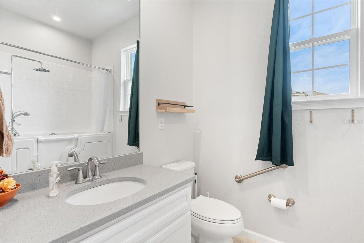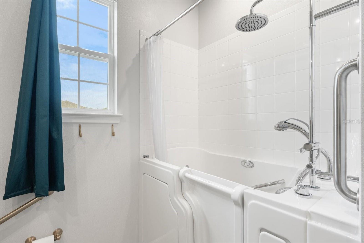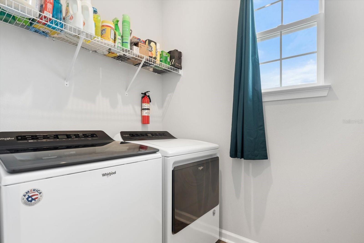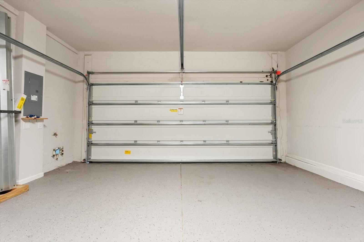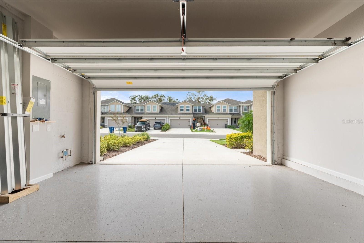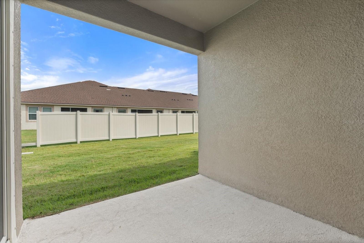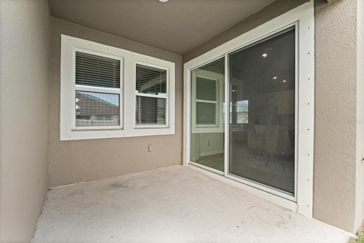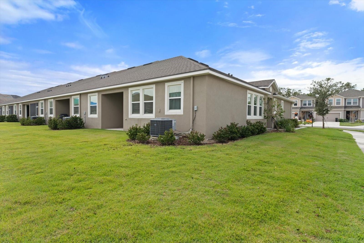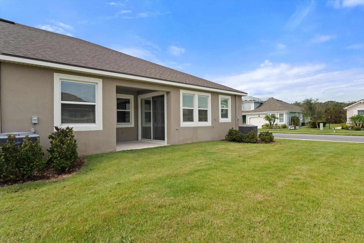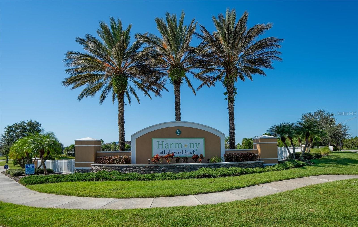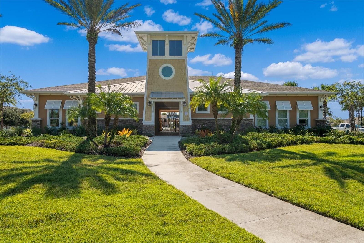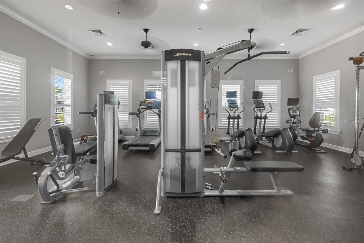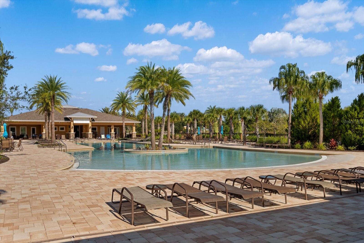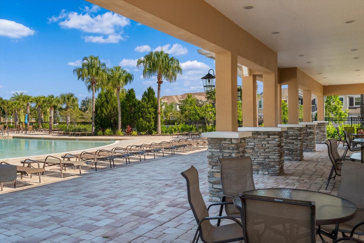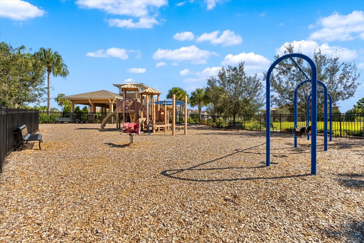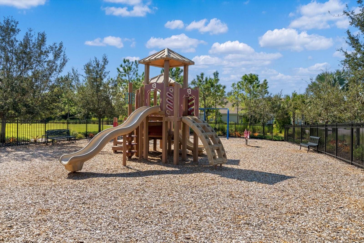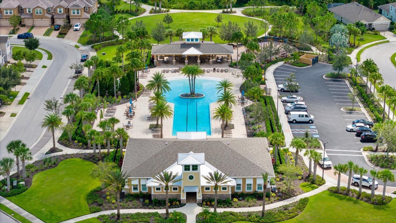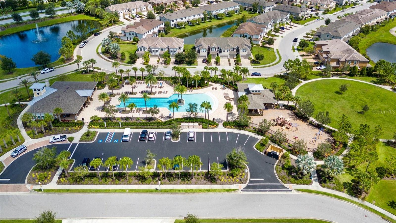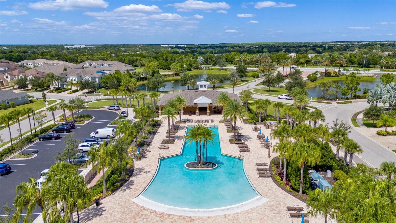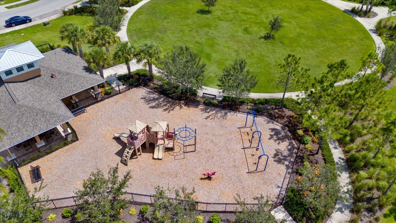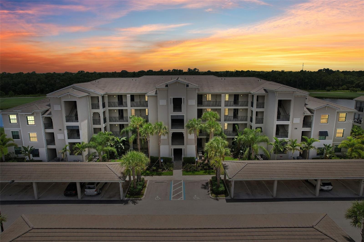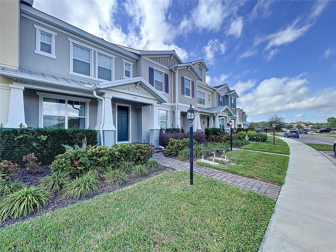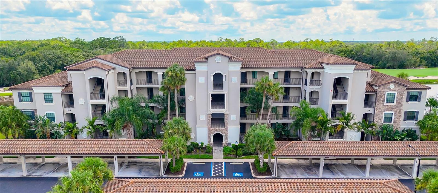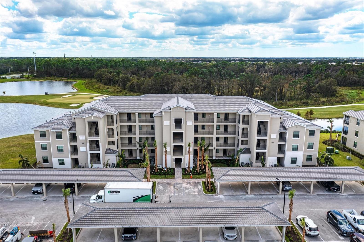Jonathan Pages
11445 Rolling Green Dr, Bradenton, Florida
- MLS #: A4626062
- Price: $350,000
- Beds: 2
- Baths: 2
- Square Feet: 1349
- City: BRADENTON
- Zip Code: 34211
- Subdivision: HARMONY AT LAKEWOOD RANCH
- Garage: 2
- Year Built: 2021
- HOA Fee: $274
- Payments Due: Monthly
- Status: Active
- DOM: 71 days
- Lot Size: 0 to less than 1/4
Listing Tools

Jonathan Pages
941.806.9955Share Listing
Property Description
Experience year-round sunny Florida living in the cozy and maintenance-free community of Harmony at Lakewood Ranch. This single story townhome is upgraded and move-in ready. Built a few years ago, this open floor plan home has 2 bedrooms, 2 bathrooms, a 2 car garage and a private lanai. The kitchen boasts 42" white shaker cabinets, gray quartz countertops, high-end stainless steel appliances, and a spacious quartz island with extra storage. This split bedroom plan has an enormous owner's suite with a spacious walk-in closet, and ensuite bathroom with quartz countertops and dual vanities, a linen closet, and an oversized shower with seating. The second bedroom is located at the front of the townhome, adjacent to the second full bath with tub, shower, and single quartz vanity. Harmony features a resort style pool, maintenance-free lawn care, a fitness center, an entertainment center, and a large playground. Lakewood Ranch has A-rated schools, numerous shops, restaurants, walking trails, and more community activities, and close to gulf coast's beautiful beaches! Schedule your showing today!
Listing Information Request
-
Miscellaneous Info
- Subdivision: Harmony At Lakewood Ranch
- Annual Taxes: $3,952
- Annual CDD Fee: $1,297
- HOA Fee: $274
- HOA Payments Due: Monthly
- Lot Size: 0 to less than 1/4
-
Schools
- Elementary: Gullett Elementary
- High School: Lakewood Ranch High
-
Home Features
- Appliances: Dishwasher, Disposal, Electric Water Heater, Exhaust Fan, Microwave, Range, Refrigerator
- Flooring: Carpet, Ceramic Tile, Vinyl
- Air Conditioning: Central Air
- Exterior: Hurricane Shutters, Irrigation System, Lighting, Rain Gutters, Sidewalk, Storage
- Garage Features: Curb Parking, Driveway, Garage Door Opener, Ground Level, Guest, Off Street, On Street, Oversized
Listing data source: MFRMLS - IDX information is provided exclusively for consumers’ personal, non-commercial use, that it may not be used for any purpose other than to identify prospective properties consumers may be interested in purchasing, and that the data is deemed reliable but is not guaranteed accurate by the MLS.
Thanks to PREFERRED SHORE LLC for this listing.
Last Updated: 12-26-2024
