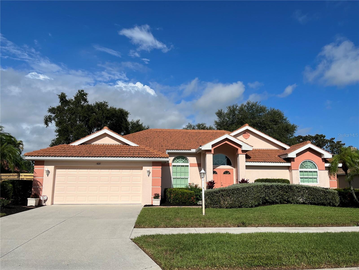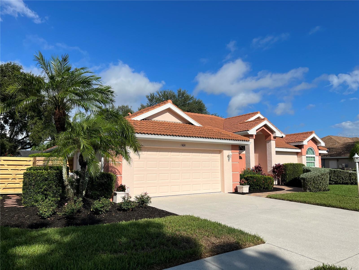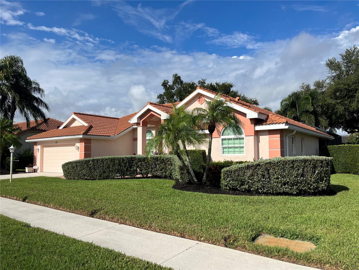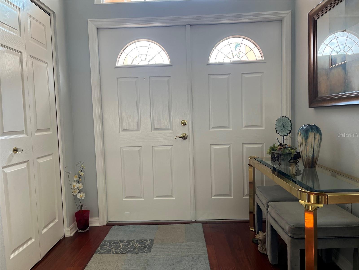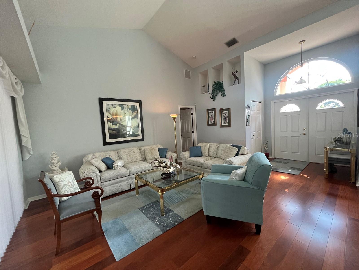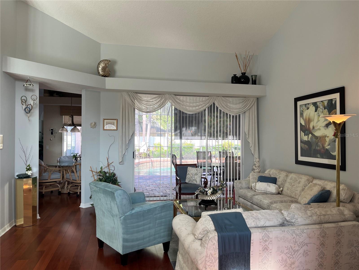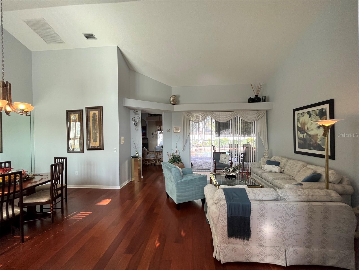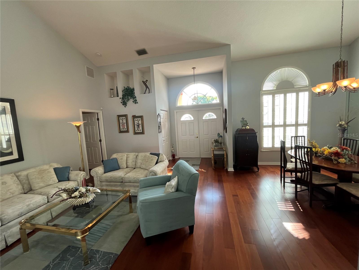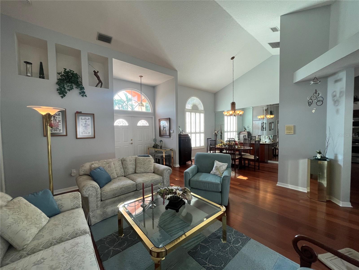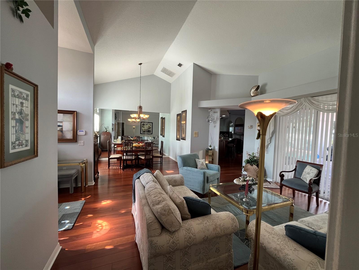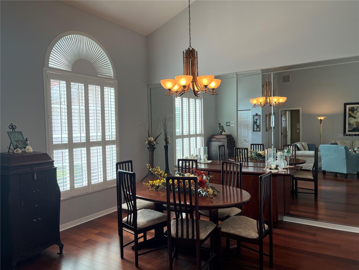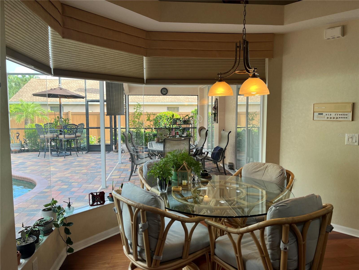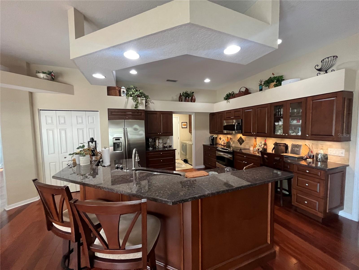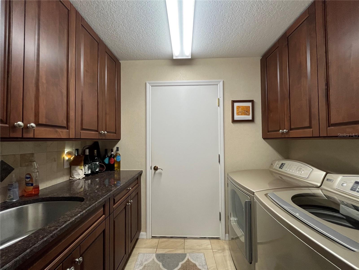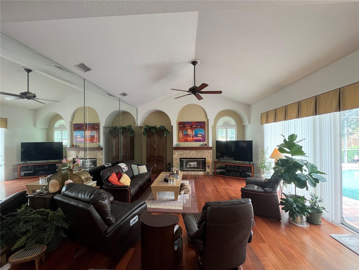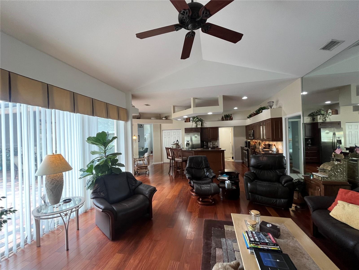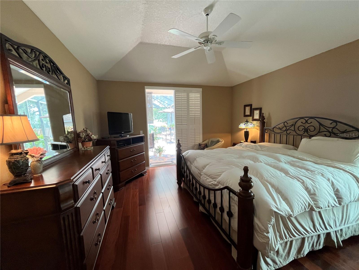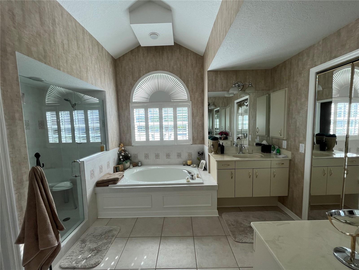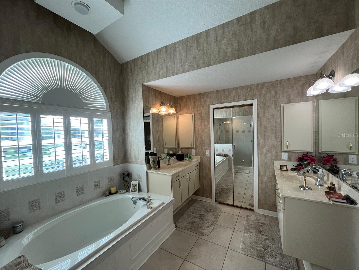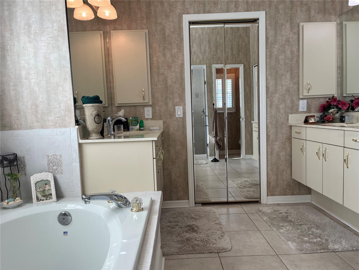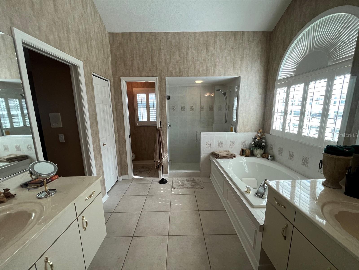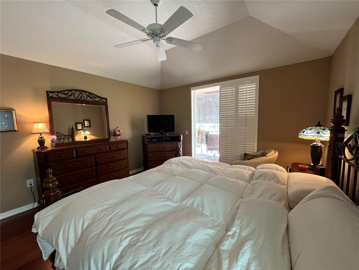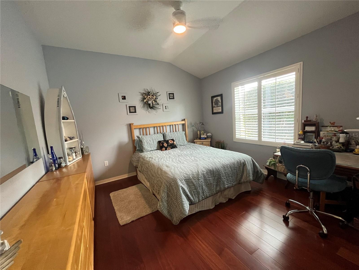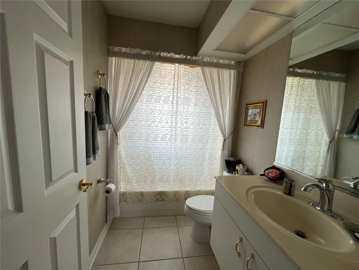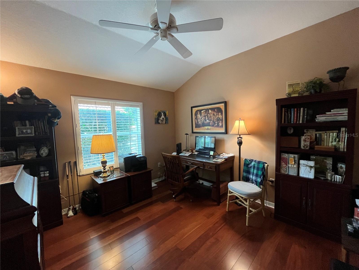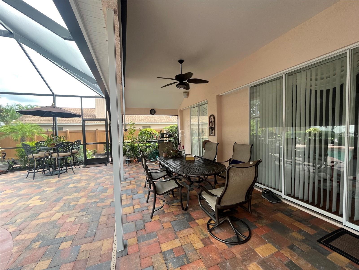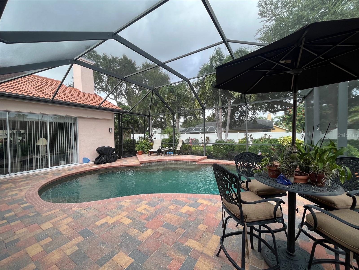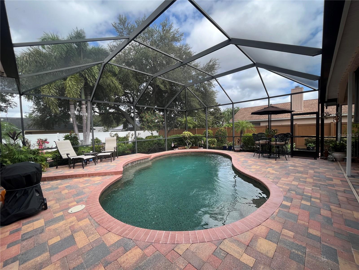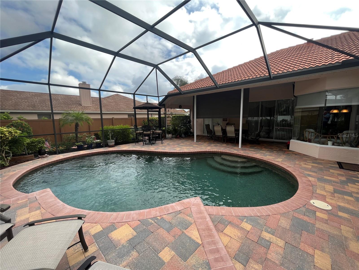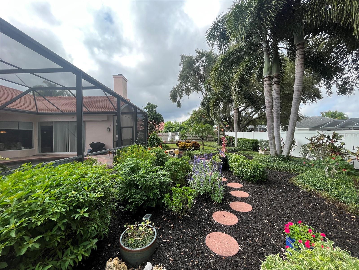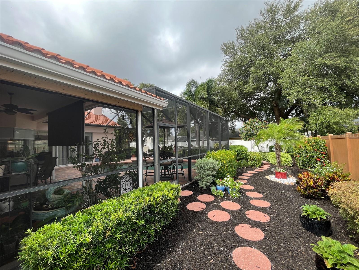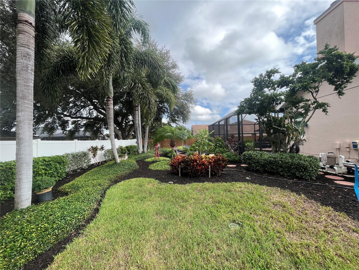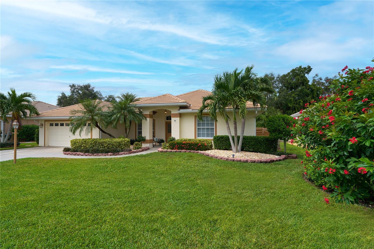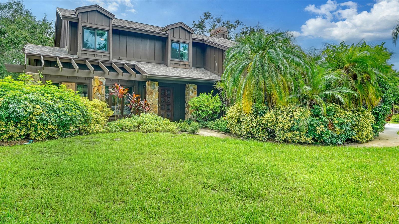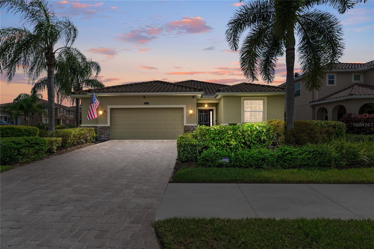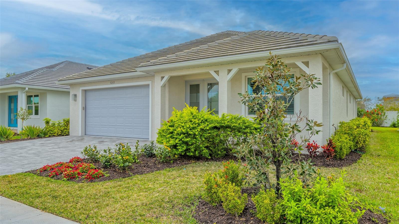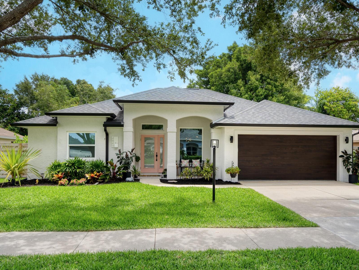Jonathan Pages
4884 Wood Pointe Way, Sarasota, Florida
- MLS #: A4621875
- Price: $649,900
- Beds: 3
- Baths: 2
- Square Feet: 2112
- City: SARASOTA
- Zip Code: 34233
- Subdivision: GROVE POINTE
- Garage: 2
- Year Built: 1992
- HOA Fee: $450
- Payments Due: Annually
- Status: Active
- DOM: 11 days
- Lot Size: 1/4 to less than 1/2
Listing Tools

Jonathan Pages
941.806.9955Share Listing
Property Description
Located in the desirable Grove Pointe neighborhood, This Spacious Pool Home is move-in-ready 3-Bedroom, 2-Bathroom Split Floor plan is impeccably Maintained & Features Many Updates including a Beautiful Kitchen w/ Granite Counters SS Appliances, Inside Utility to Match! This home offers a Bright & Open Floorplan including Vaulted Ceilings, Hardwood Flooring & Tile throughout Spacious Formal Living and Dining Room w/ Vaulted Ceilings. The Kitchen Features plenty of Counter Space w/ Granite Countertops + Breakfast Bar. Large Family Room w/ a Wood Burning Fireplace and Great Views to the outdoor Pool Area to Enjoy BBQ's and the Florida Outdoors with an Exceptional Landscaped Fenced Backyard for Privacy! Hurricane Shutters /Panels full Coverage! Enjoy Entertaining on the Patio in the Screened Lanai & Relaxing in your Beautiful Pool! The Primary Bedroom also includes access to the Patio and Pool, along with a Walk-in Closet, updated ensuite Bathroom equipped with an Oversized Tiled Shower, Double Vanity & a relaxing Soaking Tub. Two More Bedrooms with Bath Complete the Split Floor Plan of this Beautiful Home. Located just minutes to shopping, fine and casual dining, I-75, and the #1 rated beach, Siesta Key! Also in an A+ rated school district !!
Listing Information Request
-
Miscellaneous Info
- Subdivision: Grove Pointe
- Annual Taxes: $3,122
- HOA Fee: $450
- HOA Payments Due: Annually
- Lot Size: 1/4 to less than 1/2
-
Schools
- Elementary: Ashton Elementary
- High School: Riverview High
-
Home Features
- Appliances: Dishwasher, Dryer, Microwave, Range, Refrigerator, Washer
- Flooring: Ceramic Tile, Wood
- Fireplace: Family Room, Wood Burning
- Air Conditioning: Central Air
- Exterior: Hurricane Shutters, Sidewalk, Sliding Doors
- Pool Size: 20x18
Listing data source: MFRMLS - IDX information is provided exclusively for consumers’ personal, non-commercial use, that it may not be used for any purpose other than to identify prospective properties consumers may be interested in purchasing, and that the data is deemed reliable but is not guaranteed accurate by the MLS.
Thanks to MS REALTY MICKEY SCHWEITZER & ASSOCIATES LLC for this listing.
Last Updated: 09-16-2024
