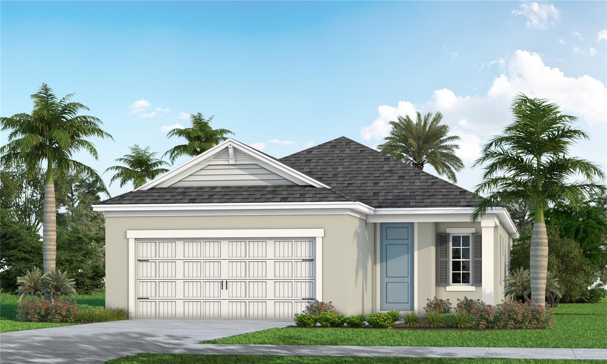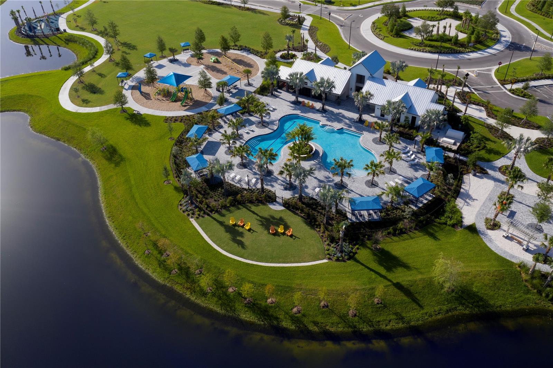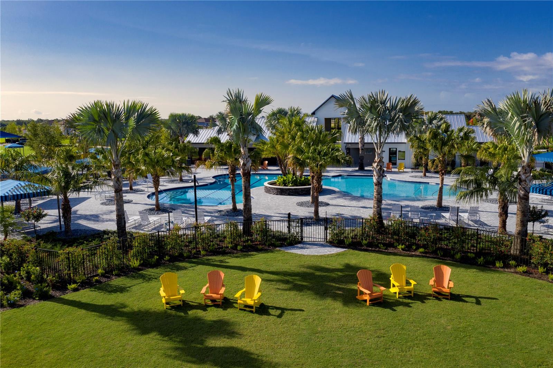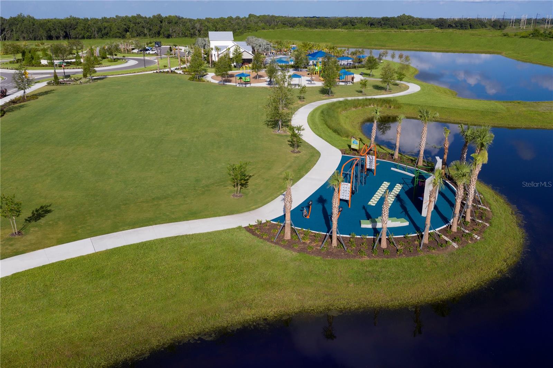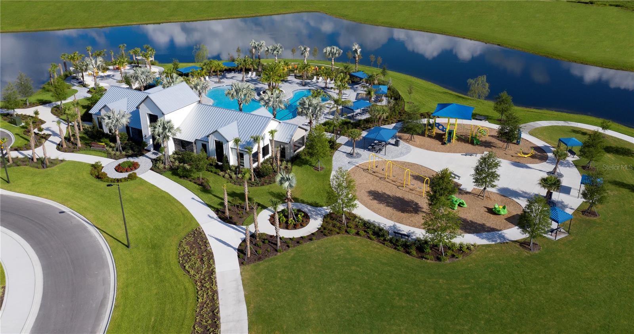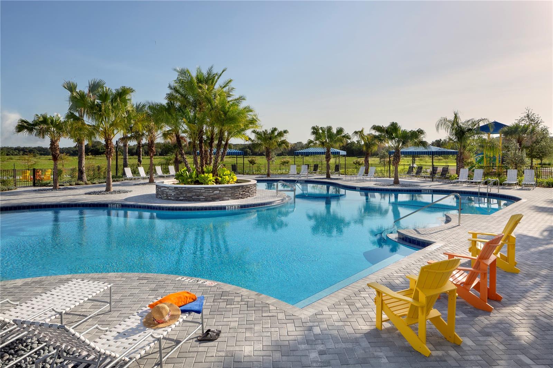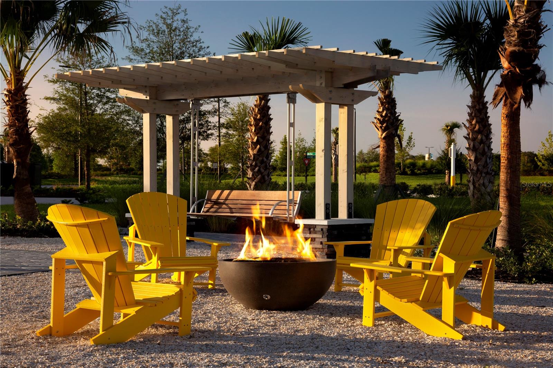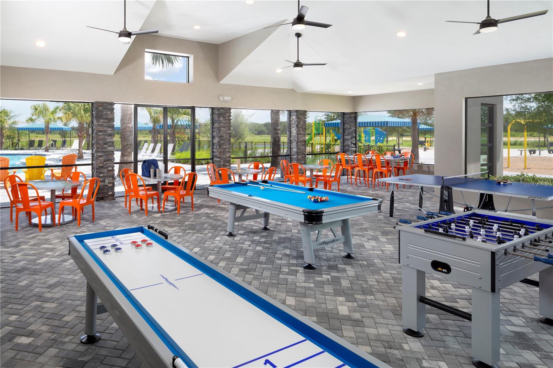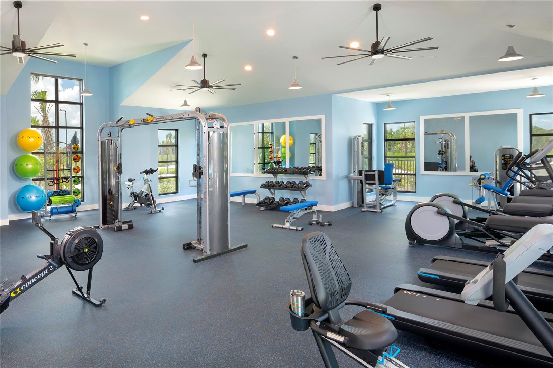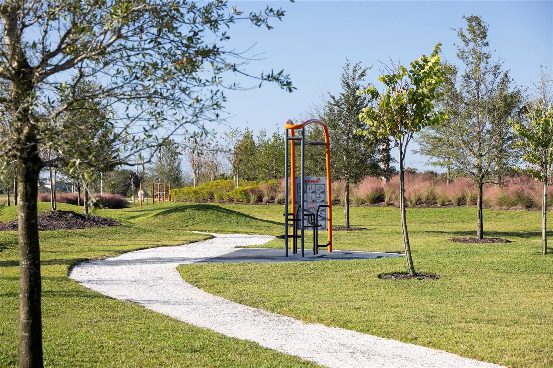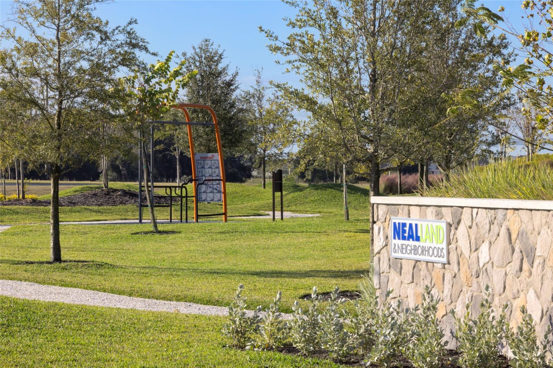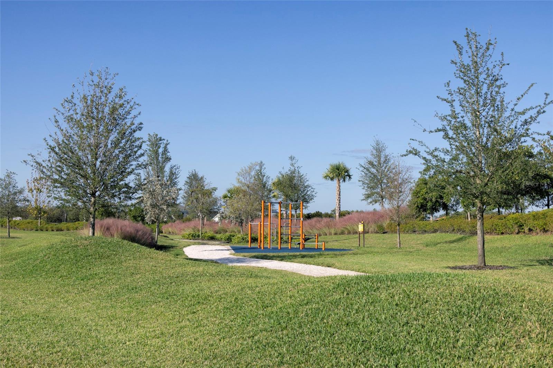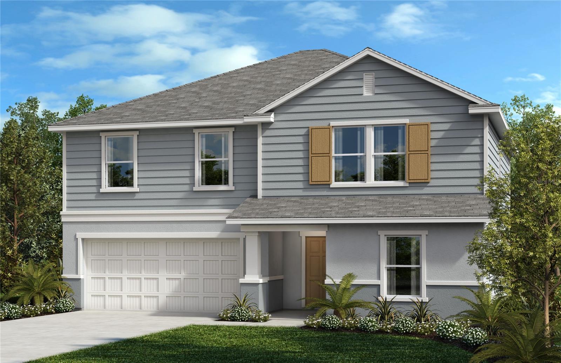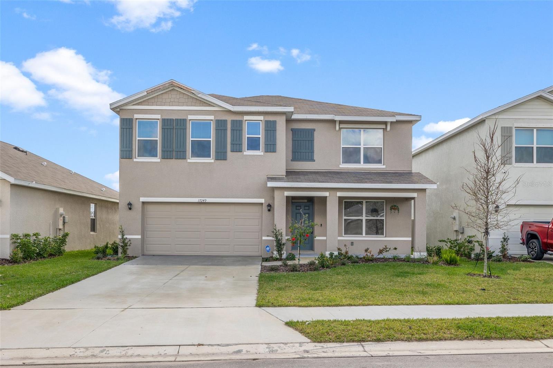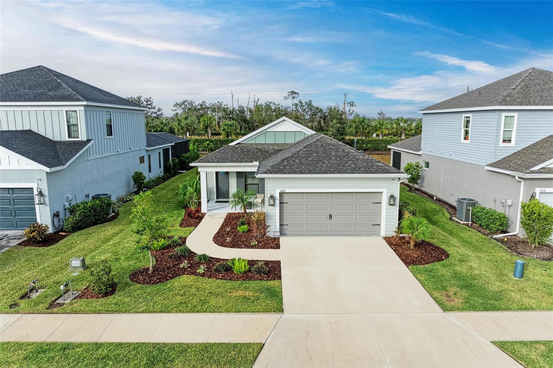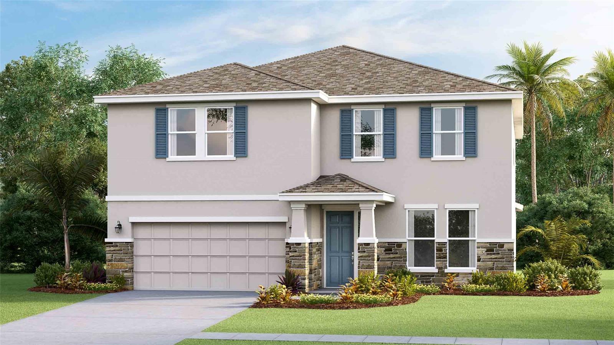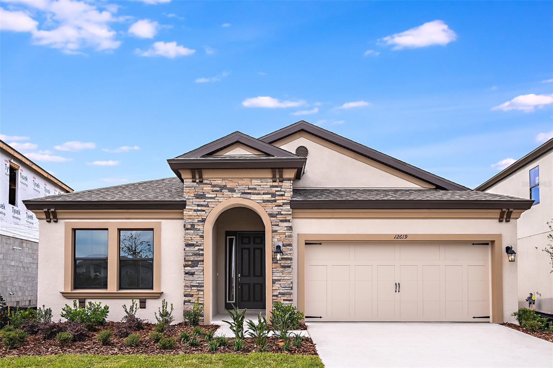Jonathan Pages
10112 Cross River Trl, Parrish, Florida
- MLS #: A4618874
- Price: $477,990
- Beds: 3
- Baths: 2
- Square Feet: 1860
- City: PARRISH
- Zip Code: 34219
- Subdivision: NORTH RIVER RANCH PH IV-A
- Garage: 2
- Year Built: 2024
- Status: Active
- DOM: 170 days
- Lot Size: 0 to less than 1/4
Listing Tools

Jonathan Pages
941.806.9955Share Listing
Property Description
Under Construction. The luxury of an all-new home with the carefree, relaxed Florida lifestyle happens with the Dream 2, a 3 bedroom, 2 bath single family home with a 2 car garage. The floor plan includes an open kitchen with corner pantry, center island with plenty of counterspace and dining area. The great room has pocket glass sliders that lead out onto the lanai. The master bedroom includes 2 closets, dual vanity sinks and a walk-in shower. A separate den, utility room and 2 additional bedrooms and second bath complete the home.
Listing Information Request
-
Miscellaneous Info
- Subdivision: North River Ranch Ph Iv-a
- Annual Taxes: $1,049
- Annual CDD Fee: $2,351
- Lot Size: 0 to less than 1/4
-
Schools
- Elementary: Barbara A. Harvey Element
- High School: Parrish Community High
-
Home Features
- Appliances: Dishwasher, Disposal, Gas Water Heater, Microwave, Range, Refrigerator, Tankless Water Heater
- Flooring: Carpet, Ceramic Tile
- Air Conditioning: Central Air
- Exterior: Hurricane Shutters, Irrigation System, Sidewalk, Sliding Doors
- Garage Features: Driveway, Garage Door Opener
Listing data source: MFRMLS - IDX information is provided exclusively for consumers’ personal, non-commercial use, that it may not be used for any purpose other than to identify prospective properties consumers may be interested in purchasing, and that the data is deemed reliable but is not guaranteed accurate by the MLS.
Thanks to NEAL COMMUNITIES REALTY, INC. for this listing.
Last Updated: 01-17-2025
