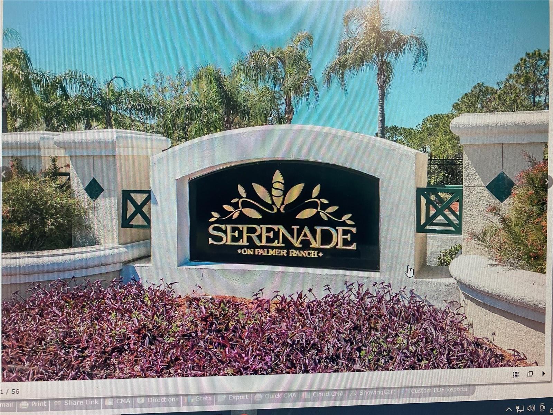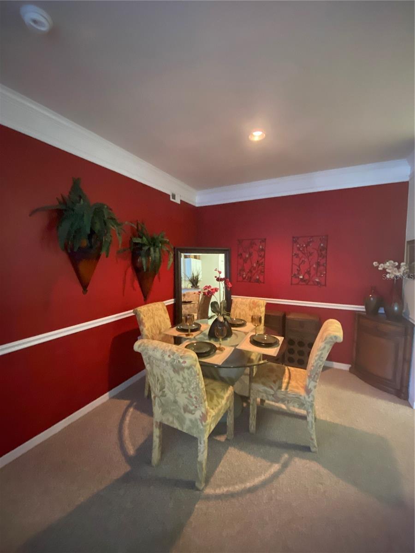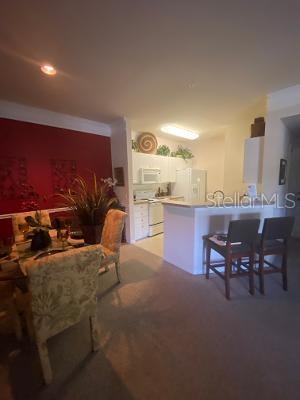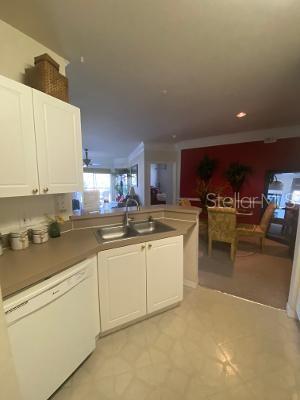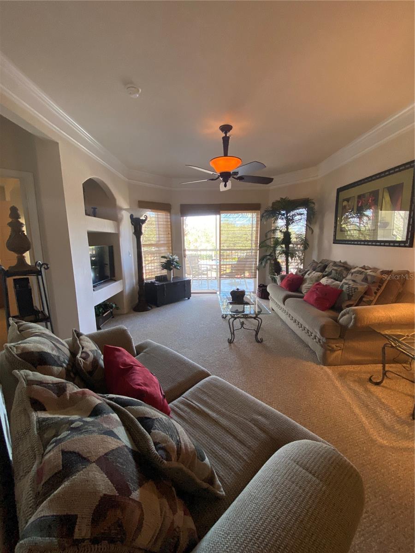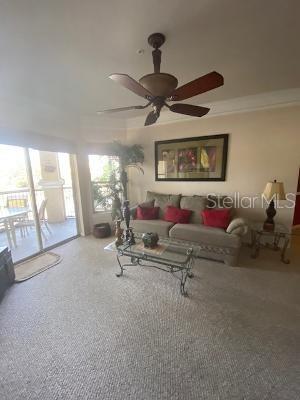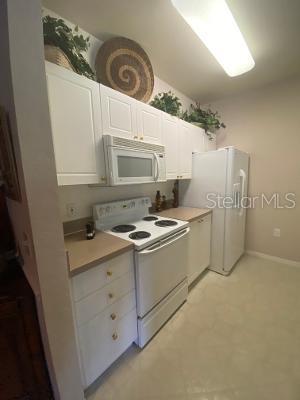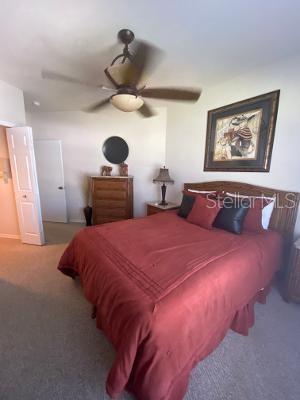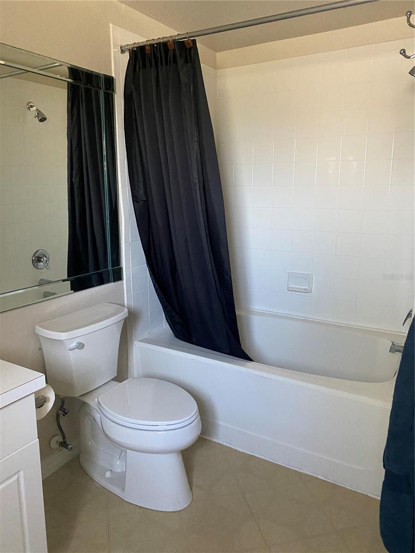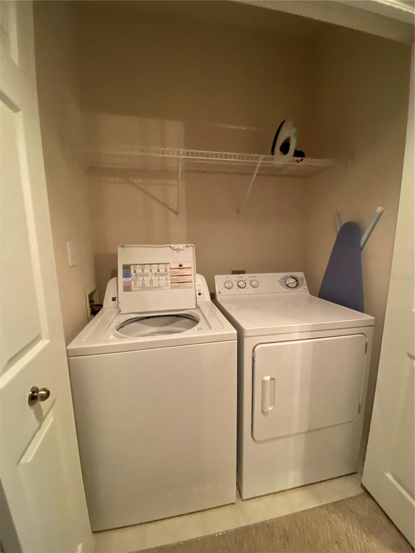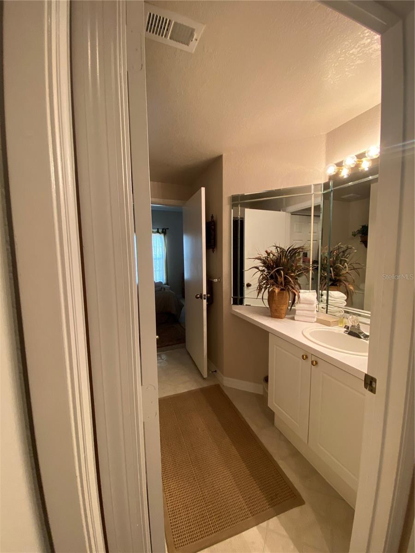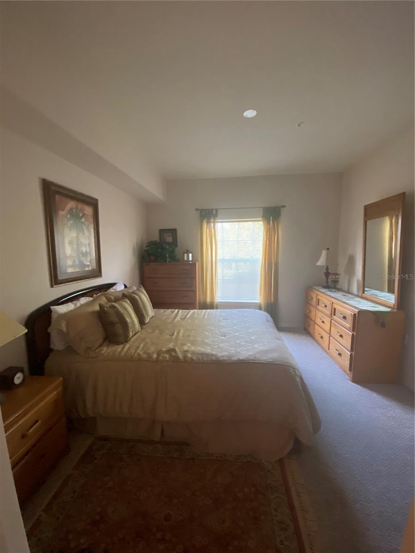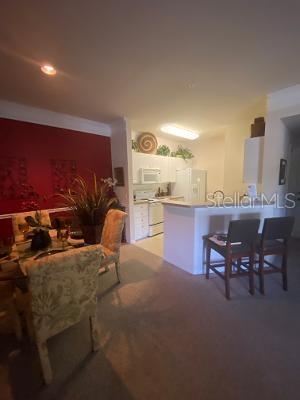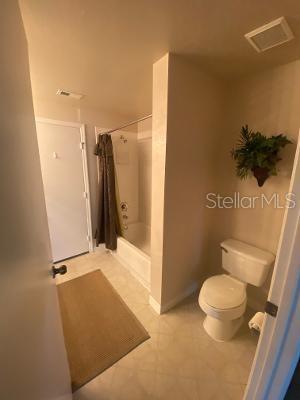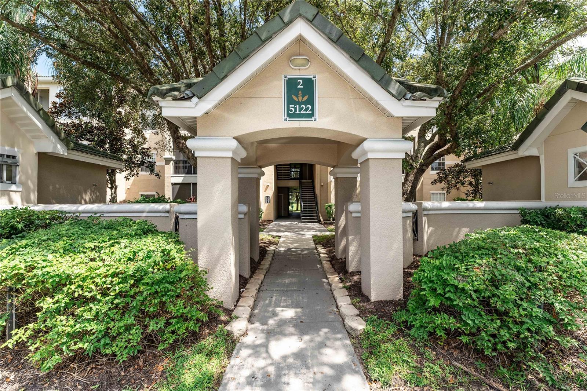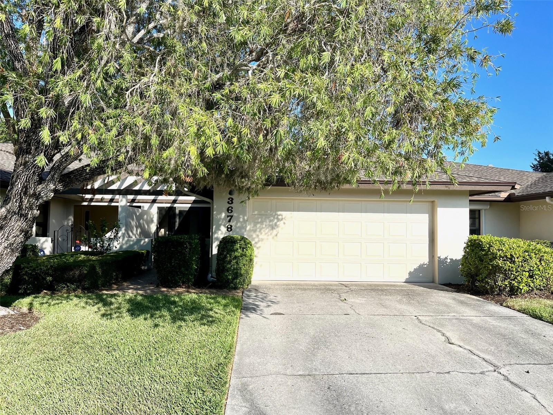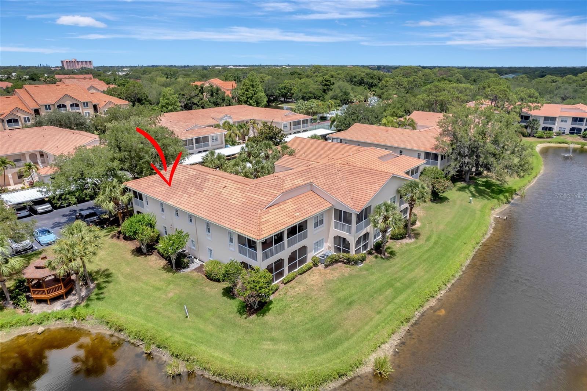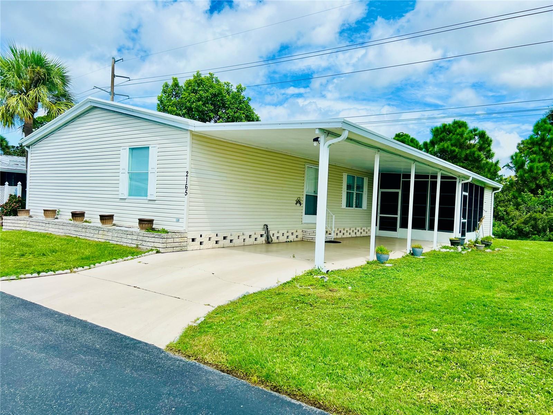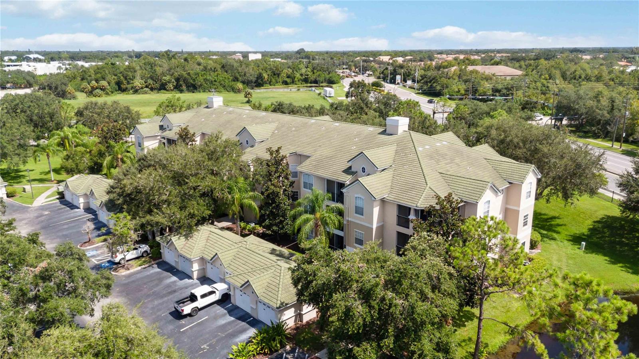Jonathan Pages
5146 Northridge Rd #201, Sarasota, Florida
- MLS #: A4613814
- Price: $299,000
- Beds: 2
- Baths: 2
- Square Feet: 1289
- City: SARASOTA
- Zip Code: 34238
- Subdivision: SERENADE ON PALMER RANCH
- Year Built: 1999
- HOA Fee: $494
- Payments Due: Monthly
- Status: Active
- DOM: 179 days
- Lot Size: 20 to less than 50
Listing Tools

Jonathan Pages
941.806.9955Share Listing
Property Description
PRICE REDUCTION: TURN KEY FURNISHED!Welcome to Serenade, a vibrant gated condominium community in the heart of beautiful Palmer Ranch, just minutes away from beautiful Siesta Key Beach! This unit is a charming executive second-floor condo, boasting 2 BEDROOMS and 2 ENSUITE BATHROOMS and TURN KEY FURNISHED. This corner unit boasts 1269 square feet of living space & conveniently located near the bigger of two community pools, The OPEN FLOOR PLAN creates an inviting space for entertaining with NEUTRAL COLORS, HIGH CEILINGS, CROWN MOLDING, BUILT INS and an ABUNDANCE OF NATURAL LIGHT. Adjacent to the living room, you'll find a spacious SCREENED IN PORCH - a great spot for relaxing, entertaining and enjoying the incredible Florida weather year round. The primary bedroom features a generous walk-in closet and an ensuite bathroom. The second guest suite provides ample space for privacy. Serenade's amenities include a community clubhouse, two swimming pools, a basketball hoop, a car washing station, lighted tennis courts and a well appointed fitness center. Conveniently located off of Clark Rd, this complex has easy access to the Legacy Trail, nearby shopping and dining, Interstate 75 and downtown Sarasota. This is a perfect fit for full-time residents, seasonal owners or potential investors.
Listing Information Request
-
Miscellaneous Info
- Subdivision: Serenade On Palmer Ranch
- Annual Taxes: $2,918
- HOA Fee: $494
- HOA Payments Due: Monthly
- Lot Size: 20 to less than 50
-
Schools
- Elementary: Ashton Elementary
- High School: Riverview High
-
Home Features
- Appliances: Dishwasher, Dryer, Microwave, Range, Refrigerator, Washer
- Flooring: Carpet, Vinyl
- Air Conditioning: Central Air
- Exterior: Balcony, Sidewalk, Sliding Doors
- Garage Features: Open
Listing data source: MFRMLS - IDX information is provided exclusively for consumers’ personal, non-commercial use, that it may not be used for any purpose other than to identify prospective properties consumers may be interested in purchasing, and that the data is deemed reliable but is not guaranteed accurate by the MLS.
Thanks to MAPP REALTY & INVESTMENT CO for this listing.
Last Updated: 12-21-2024
