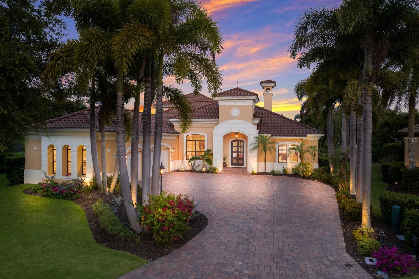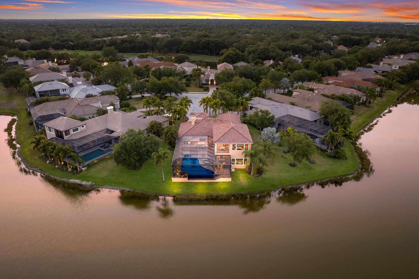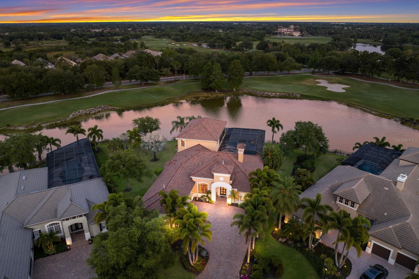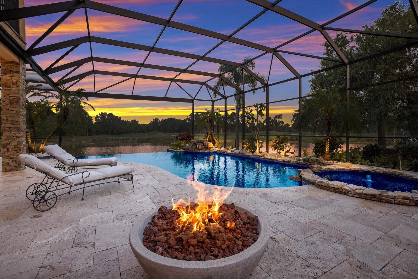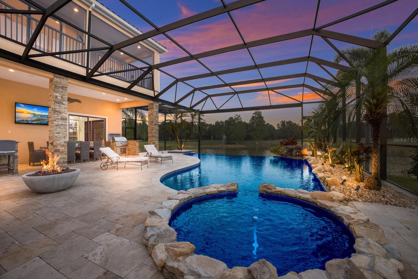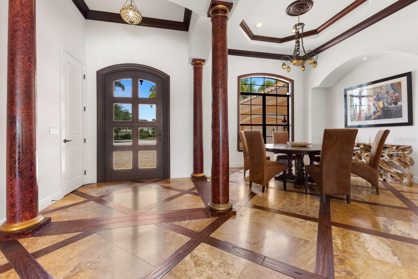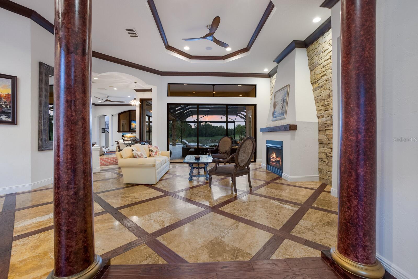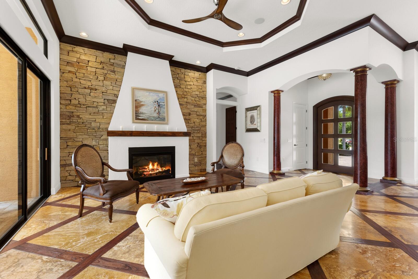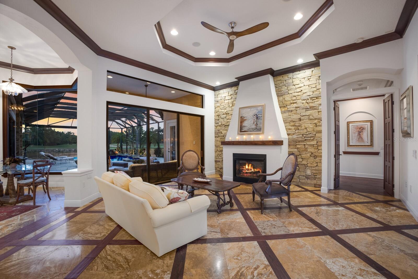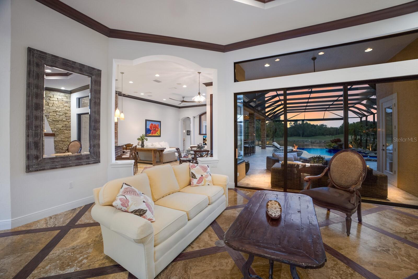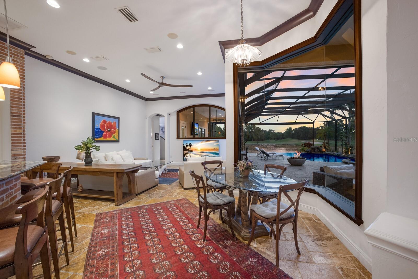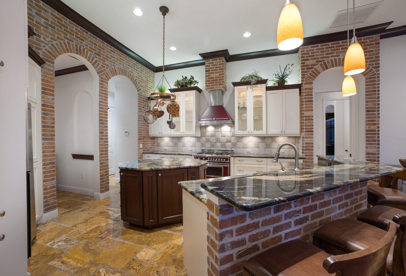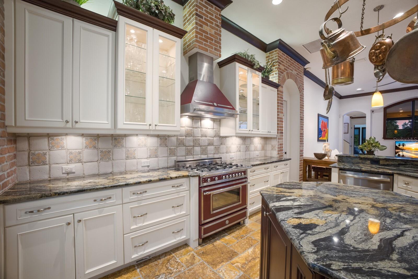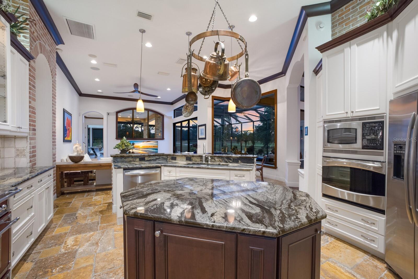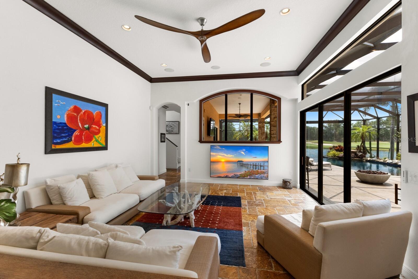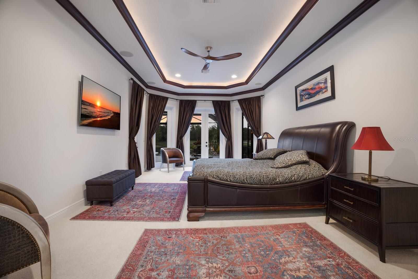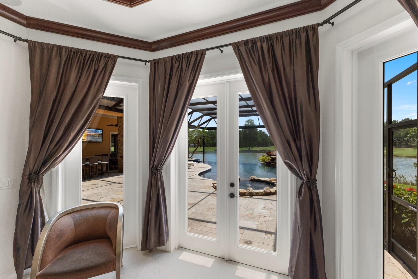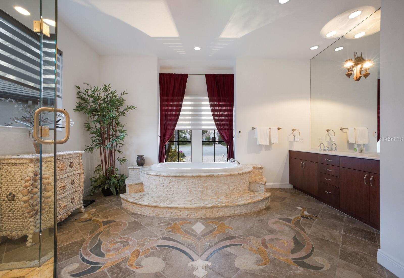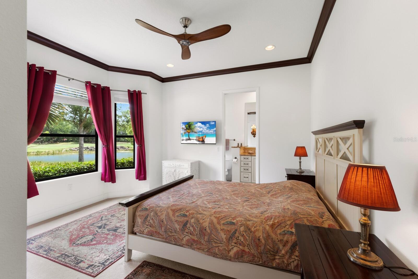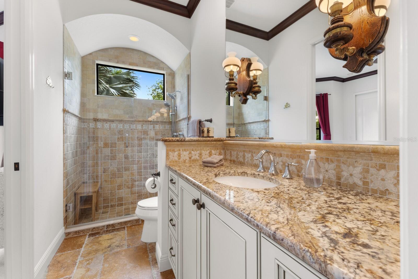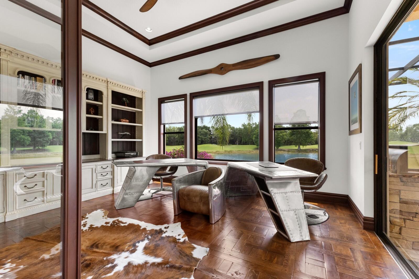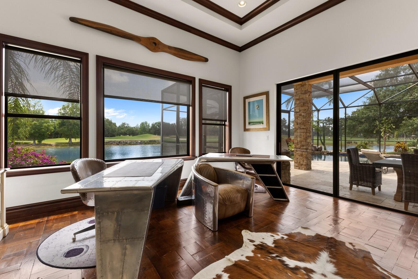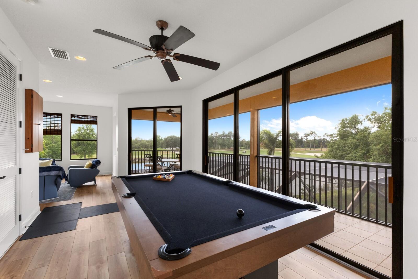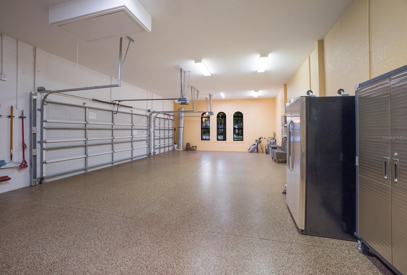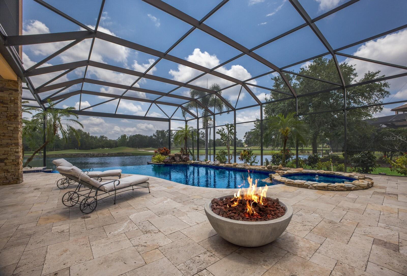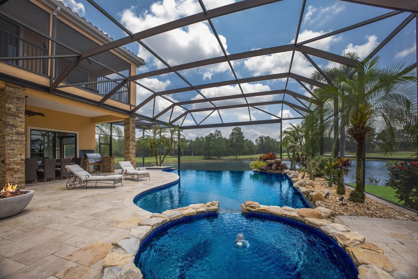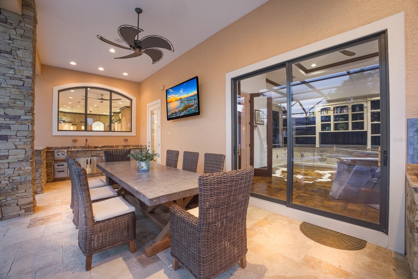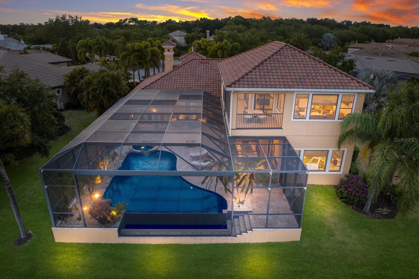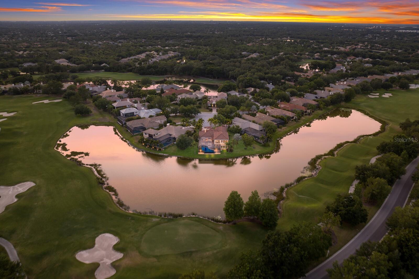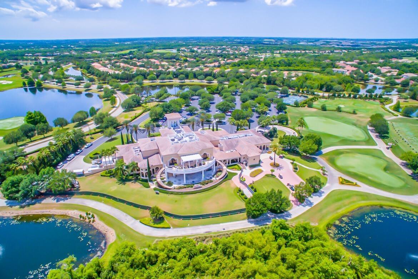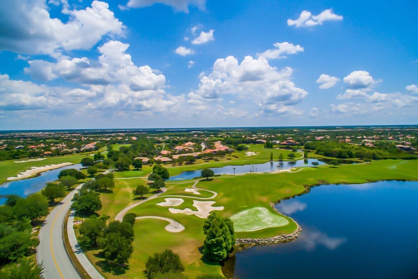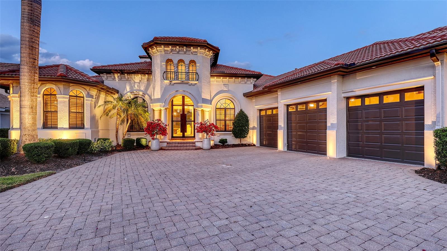Jonathan Pages
Lakewood Ranch, Florida
- MLS #: A4610716
- Price: $2,875,000
- Beds: 4
- Baths: 4
- Square Feet: 4312
- City: LAKEWOOD RANCH
- Zip Code: 34202
- Subdivision: LAKEWOOD RANCH COUNTRY CLUB VILLAGE EE 3D
- Garage: 3
- Year Built: 2009
- HOA Fee: $874
- Payments Due: Quarterly
- Status: Active
- DOM: 585 days
- Water Front: Lake
- Water View: Lake
- Water Access: Lake
- Lot Size: 1/4 to less than 1/2
Listing Tools

Jonathan Pages
941.806.9955Share Listing
Property Description
Welcome to this exquisite two-story Wyndham IV model home, perfectly nestled on a premium oversized lot within the prestigious Country Club Village in Lakewood Ranch. Spanning 4,312 square feet, this luxurious residence features four bedrooms and four bathrooms, offering the epitome of sophisticated living amidst lush tropical landscaping.As you approach, the stately presence of the home is immediately apparent, with meticulously maintained grounds that provide captivating views of the serene lake and pristine golf course. Step inside to discover a world of refined elegance, where mesmerizing architectural details abound, including rare marble and wood floors that exude warmth and luxury.The grandeur of the home is highlighted by mahogany crown molding, a nod to Sarasota's rich history, sourced from the old Sarasota Yacht Club. The main living areas focus on providing seamless indoor-outdoor living with 180-degree views of the expansive deck, lanai, pool, and spa. Tropical landscaping and sophisticated lighting enhance the ambiance of the outdoor space, where a stunning saltwater infinity-waterfall pool takes center stage. This outdoor oasis is complemented by a prep station, fully equipped kitchen, refrigerator, and professional-grade grill, making it an entertainer's paradise.Inside, the home continues to impress with a large built-in gas fireplace, framed by an antique pine mantle, adding a touch of rustic charm to the luxurious setting. The designer kitchen is a chef's dream, boasting crafted built-in glass front lit cabinets and stainless steel GE Monogram appliances, including a side-by-side refrigerator, microwave, and convection oven. The centerpiece of this culinary haven is a professional-grade F. Bertazzoni gas stove/oven imported from Italy, set amidst granite counters, an island bar, and a breakfast bar.The private quarters of the home are equally impressive, with French doors, walk-in closets, and bay windows that allow natural light to flood in, creating serene and inviting spaces. The second-floor guest wing offers additional privacy, perfect for hosting family and friends. The expanded three-car garage provides ample space for vehicles and storage, while an instant hot water system and abundant storage solutions add to the home's convenience.This Greystone gem is not just a home; it's a sanctuary that offers a lifetime of luxury and elegance. From the custom architectural details to the meticulously chosen upgrades, every aspect of this residence has been thoughtfully designed to cater to the most discerning buyer. Don't miss the opportunity to make this dream home your reality, and experience the unparalleled lifestyle it offers.
Listing Information Request
-
Miscellaneous Info
- Subdivision: Lakewood Ranch Country Club Village Ee 3d
- Annual Taxes: $26,023
- Annual CDD Fee: $6,178
- HOA Fee: $874
- HOA Payments Due: Quarterly
- Water Front: Lake
- Water View: Lake
- Water Access: Lake
- Lot Size: 1/4 to less than 1/2
-
Schools
- Elementary: Robert E Willis Elementar
- High School: Lakewood Ranch High
-
Home Features
- Appliances: Built-In Oven, Dishwasher, Disposal, Microwave, Range, Range Hood, Refrigerator, Washer
- Flooring: Brick, Carpet, Marble, Wood
- Fireplace: Basement, Gas, Living Room
- Air Conditioning: Central Air
- Exterior: Balcony, French Doors, Outdoor Grill, Outdoor Kitchen, Rain Gutters, Sliding Doors
- Garage Features: Driveway, Garage Door Opener, Garage Faces Side
Listing data source: MFRMLS - IDX information is provided exclusively for consumers’ personal, non-commercial use, that it may not be used for any purpose other than to identify prospective properties consumers may be interested in purchasing, and that the data is deemed reliable but is not guaranteed accurate by the MLS.
Thanks to COLDWELL BANKER REALTY for this listing.
Last Updated: 12-14-2025
