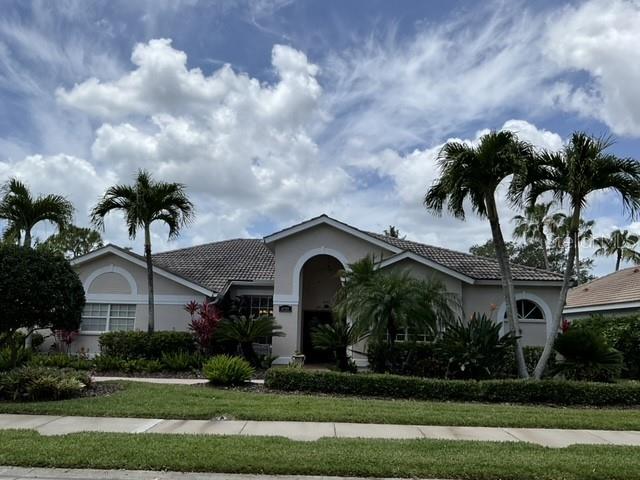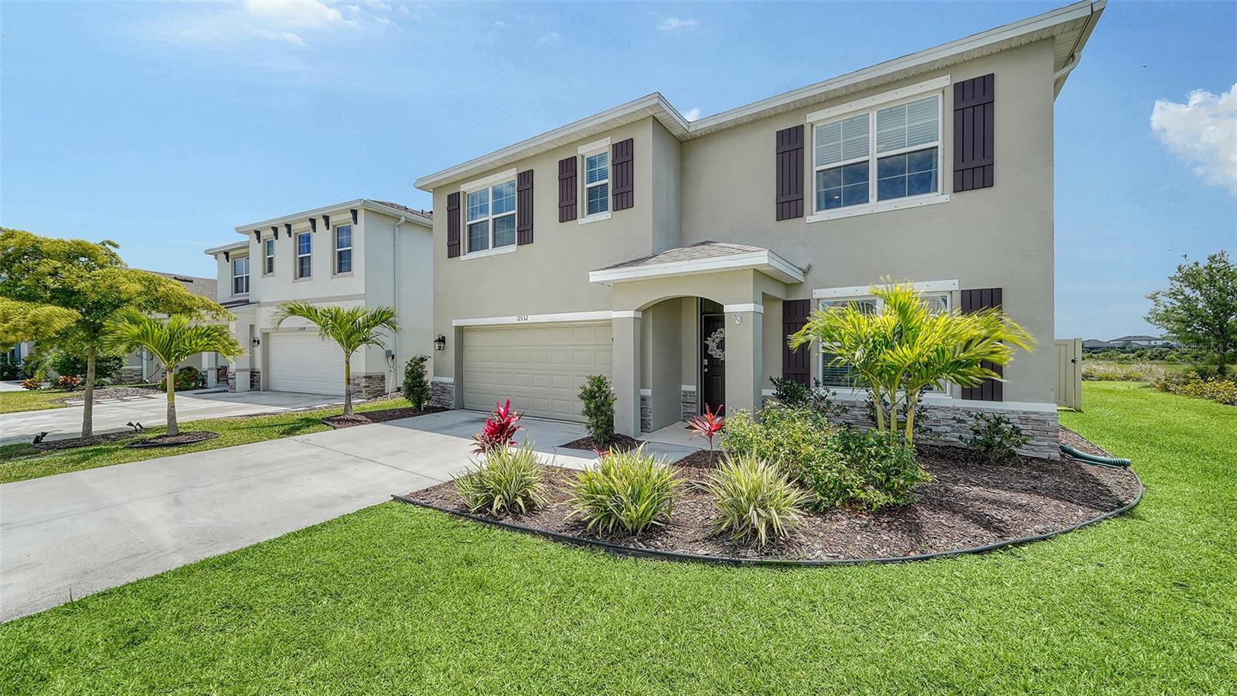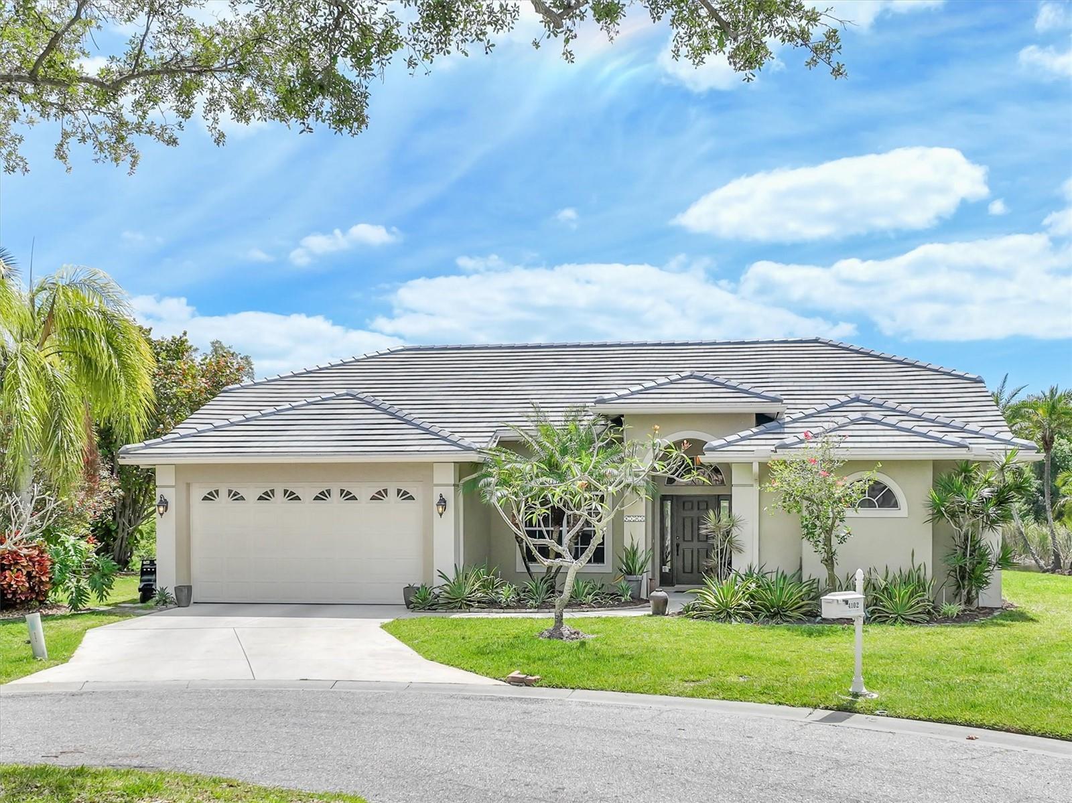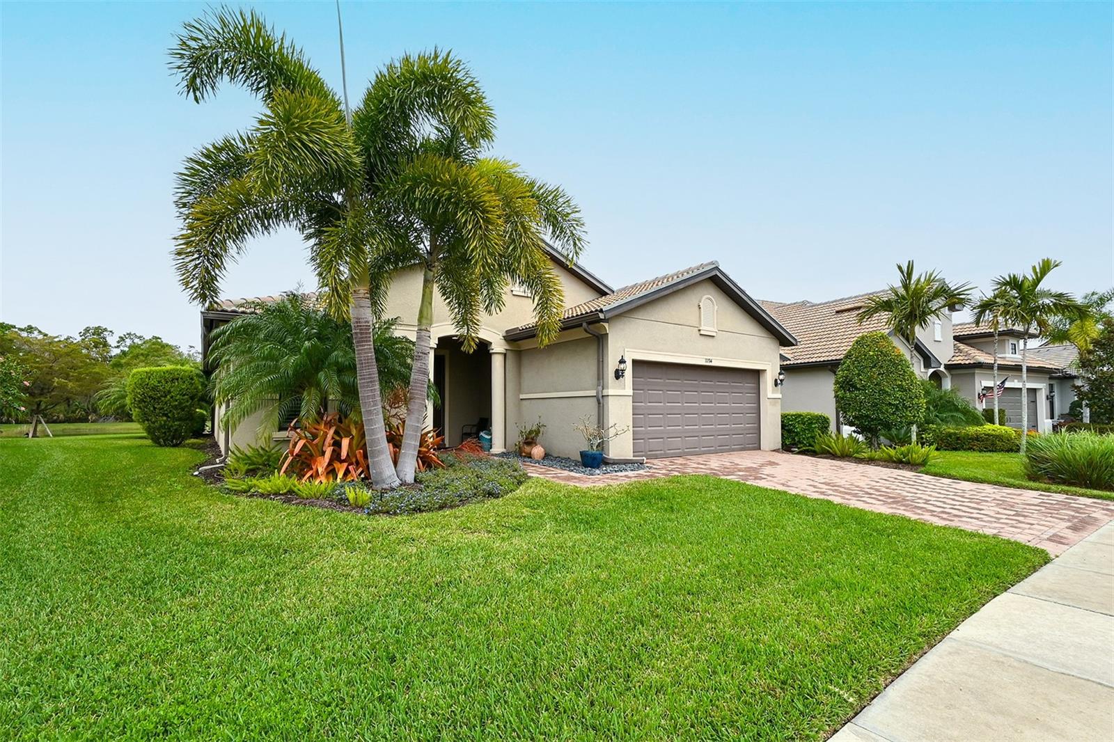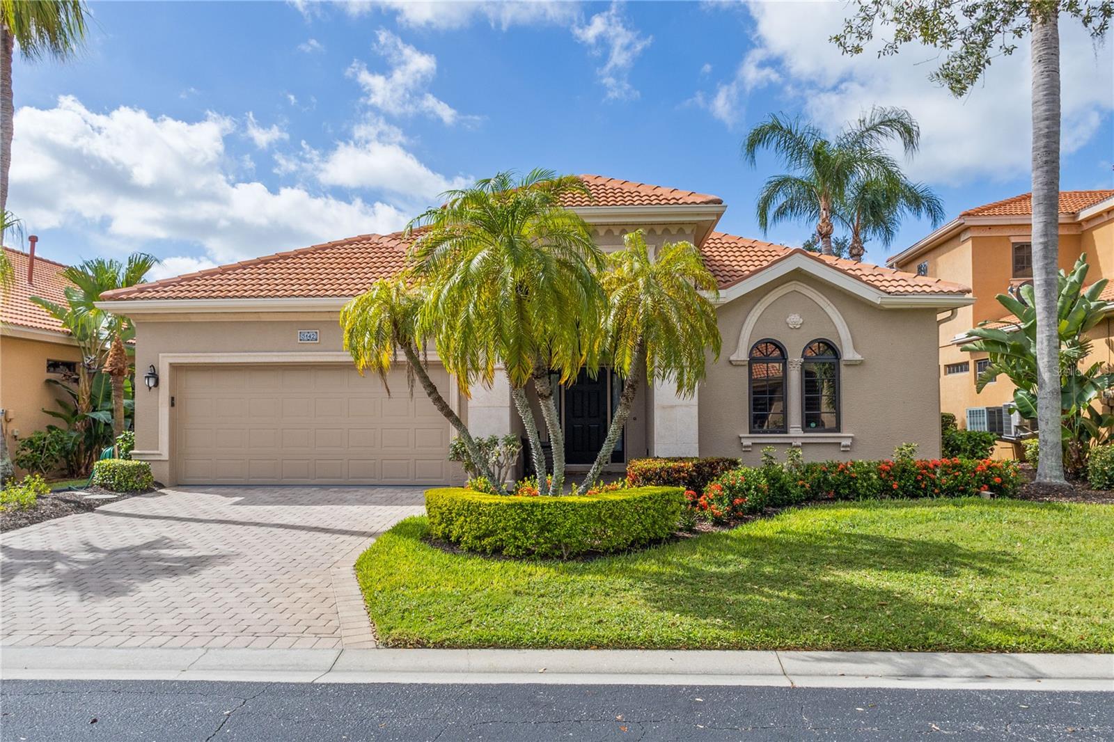Jonathan Pages
4593 Sweetmeadow Cir, Sarasota, Florida
- MLS #: A4609063
- Price: $799,000
- Beds: 3
- Baths: 2
- Square Feet: 2303
- City: SARASOTA
- Zip Code: 34238
- Subdivision: TURTLE ROCK
- Garage: 2
- Year Built: 1997
- HOA Fee: $205
- Payments Due: Monthly
- Status: Active
- DOM: 19 days
- Water Front: Lake
- Water View: Lake
- Water Access: Lake
- Lot Size: 1/4 to less than 1/2
Listing Tools

Jonathan Pages
941.806.9955Share Listing
Property Description
Visit this lovely pool home in Turtle Rock at the heart of Palmer Ranch today! You will be welcomed by a comfortable Living/Dining Room, updated eat in kitchen with breakfast bar off the Family Room. The primary bedroom is blessed with ensuite bathroom, having a Hydro tub and separate shower. There are two guest bedrooms plus you will find a generous office/den. A large landscaped yard surrounds the inviting solar heated pool with lakeview. Let's not leave out the incredibly beautiful community of Turtle Rock with its numerous lakes, nature preserves, mature trees, bike lanes and 9 miles of scenic walking trails. The Community is also blessed with a geothermal heated pool, newly renovated Clubhouse, tennis and pickleball courts and a very active social calendar should you wish to participate. Entry is through the north and south security guarded gates 24/7. Shopping, entertainment, restaurants, YMCA, beaches and the Legacy Trail (downtown Sarasota to Venice) are all right here. Excellent schools. All furnishings available. This would be a wonderful home base to engage in the Florida lifestyle.
Listing Information Request
-
Miscellaneous Info
- Subdivision: Turtle Rock
- Annual Taxes: $7,448
- HOA Fee: $205
- HOA Payments Due: Monthly
- Water Front: Lake
- Water View: Lake
- Water Access: Lake
- Lot Size: 1/4 to less than 1/2
-
Schools
- Elementary: Ashton Elementary
- High School: Riverview High
-
Home Features
- Appliances: Bar Fridge, Dishwasher, Disposal, Dryer, Exhaust Fan, Microwave, Range, Refrigerator, Washer, Water Softener
- Flooring: Ceramic Tile, Wood
- Air Conditioning: Central Air
- Exterior: Sliding Doors
- Pool Size: 30x14
Listing data source: MFRMLS - IDX information is provided exclusively for consumers’ personal, non-commercial use, that it may not be used for any purpose other than to identify prospective properties consumers may be interested in purchasing, and that the data is deemed reliable but is not guaranteed accurate by the MLS.
Thanks to MICHAEL SAUNDERS & COMPANY for this listing.
Last Updated: 05-19-2024
