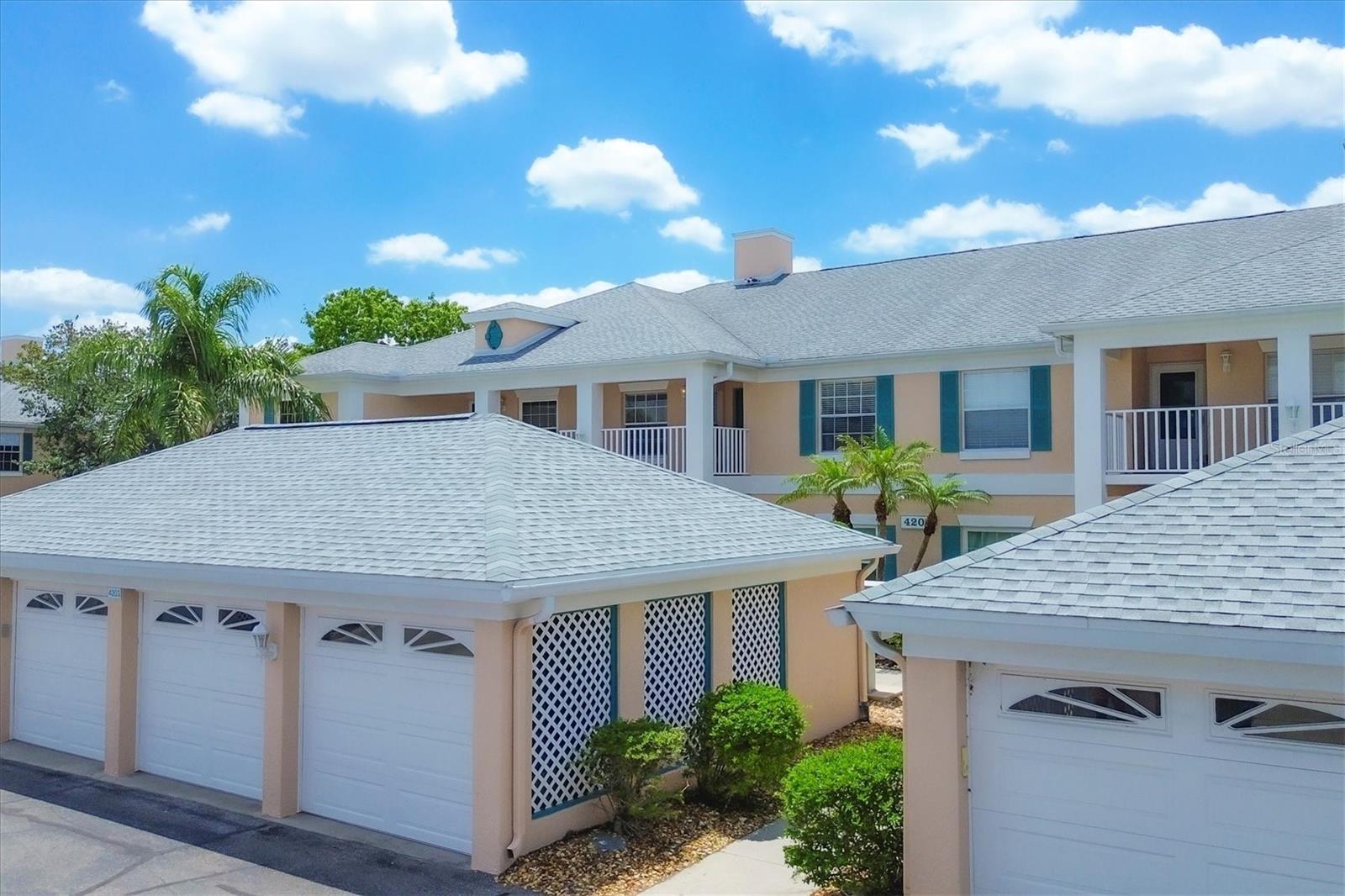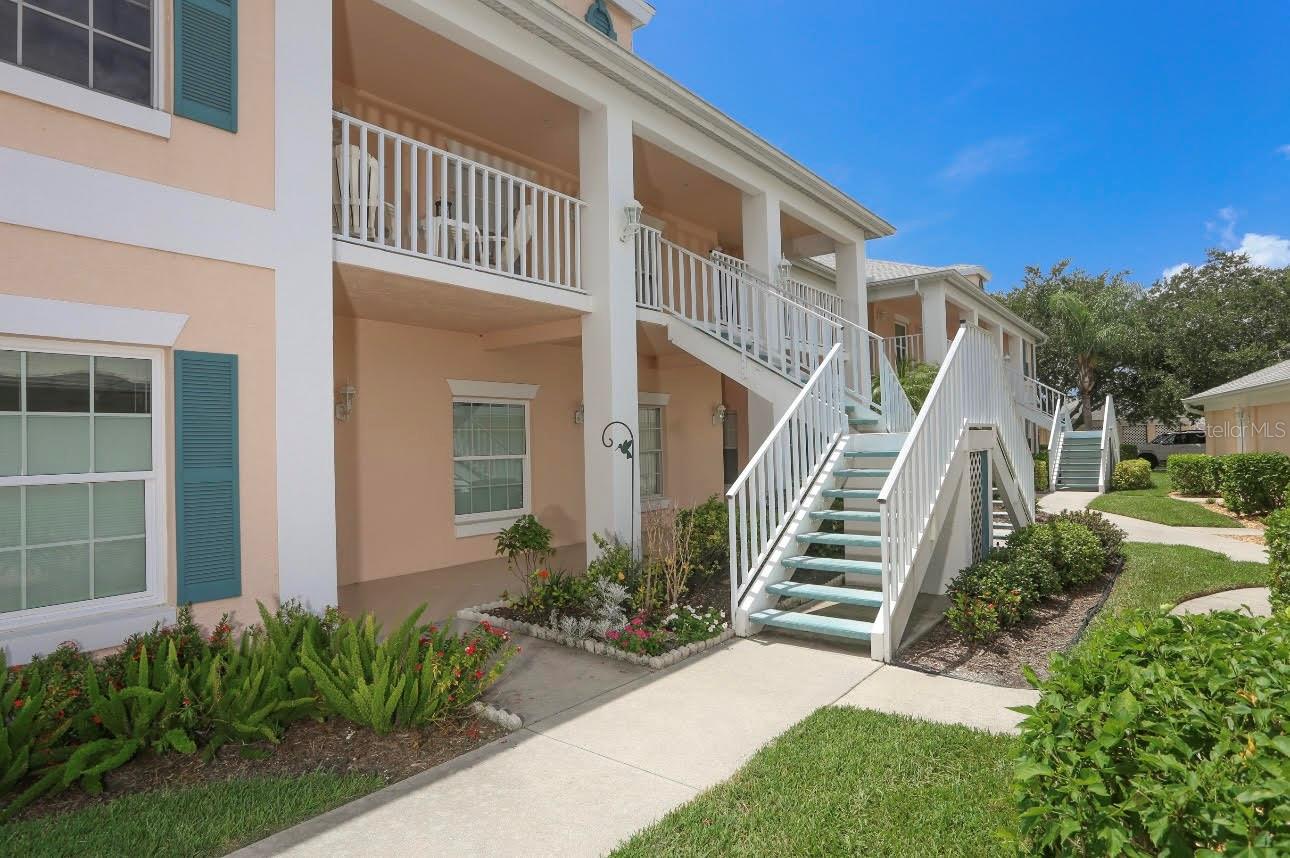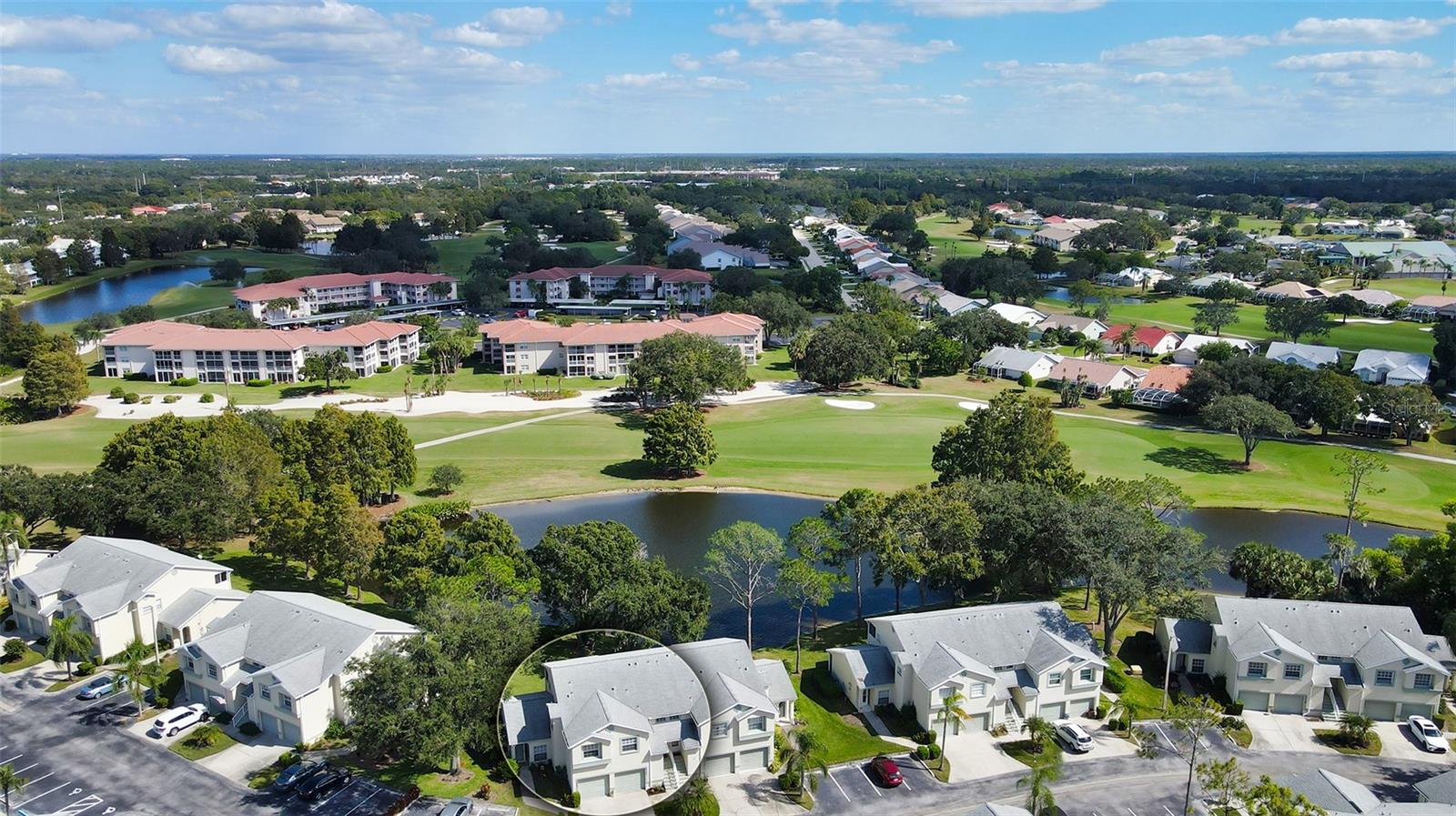Jonathan Pages
4203 Caddie Dr E #202, Bradenton, Florida
- MLS #: A4608129
- Price: $279,000
- Beds: 2
- Baths: 2
- Square Feet: 1193
- City: BRADENTON
- Zip Code: 34203
- Subdivision: FAIRWAY TRACE AT PERIDIA II PH 6
- Garage: 1
- Year Built: 1994
- HOA Fee: $877
- Payments Due: Quarterly
- Status: Active
- DOM: 15 days
- Water View: Lake
Listing Tools

Jonathan Pages
941.806.9955Share Listing
Property Description
Love a water view? This is the home for you! Enjoy the LAKE views from your lanai, living room and master bedroom. This second floor condo has a relaxing vibe and would make a great vacation get away or full time home. Plus this is NOT a 55 and over community. This split floor plan is perfect for when visitors arrive and stay a few days with amble room to entertain or relax. Laundry is a breeze with in unit washer and dryer. This home is super clean and move in ready. The new air conditioner will keep you nice and cool. Want to leave a car for the summer? Each unit has a garage with storage area. Fairway Trace residents enjoy their own pool area with cabana. Peridia Golf and Country club offers the total package of country club living, including PICKLEBALL, Tennis, heated pool, pro shop, executive 18 hole golf course, pro shop, bocce ball, dances, mahjong, restaurant and bar! All with in walking distance from your home. Master Association-$877 Qrtly; Condo Fee-$1362 Qrtly;Annual food/beverage minimum-$450;One Time Application Fees-$200;One Time Capital Reserve-$4,000. Priced to sell! Call today for your personal showing. Pictures virtually staged for your design ideas.
Listing Information Request
-
Miscellaneous Info
- Subdivision: Fairway Trace At Peridia Ii Ph 6
- Annual Taxes: $3,459
- HOA Fee: $877
- HOA Payments Due: Quarterly
- Water View: Lake
-
Schools
- Elementary: William H. Bashaw Element
- High School: Braden River High
-
Home Features
- Appliances: Dishwasher, Disposal, Dryer, Microwave, Range, Refrigerator, Washer
- Flooring: Carpet, Ceramic Tile
- Air Conditioning: Central Air
- Exterior: Sidewalk
Listing data source: MFRMLS - IDX information is provided exclusively for consumers’ personal, non-commercial use, that it may not be used for any purpose other than to identify prospective properties consumers may be interested in purchasing, and that the data is deemed reliable but is not guaranteed accurate by the MLS.
Thanks to BRIGHT REALTY for this listing.
Last Updated: 05-11-2024





















































