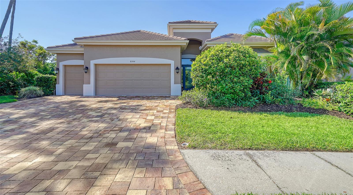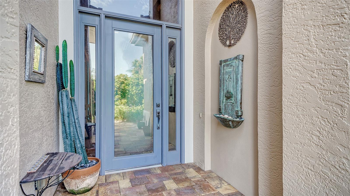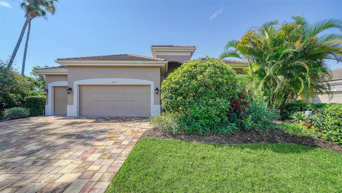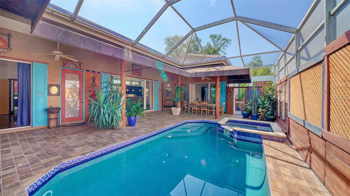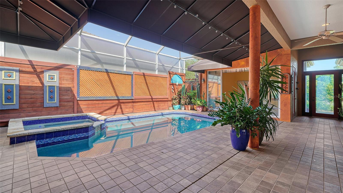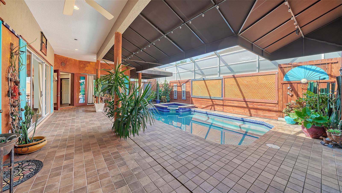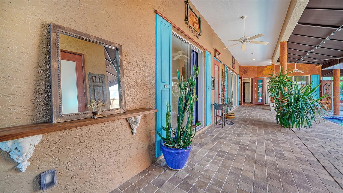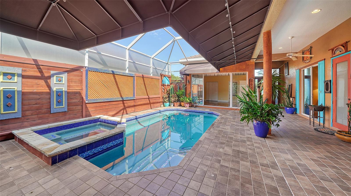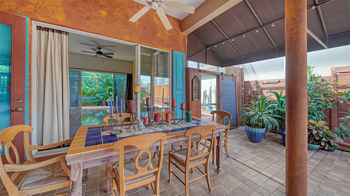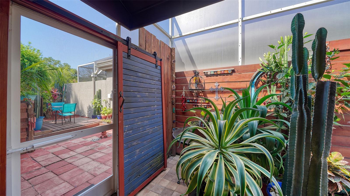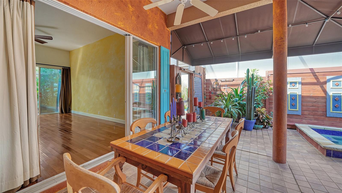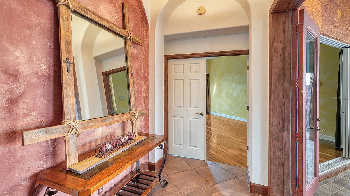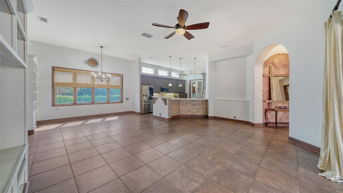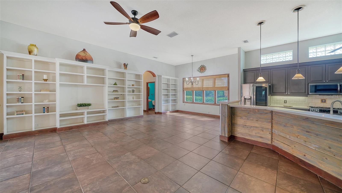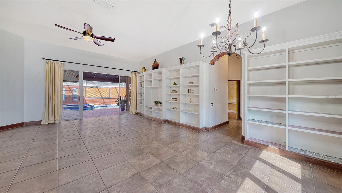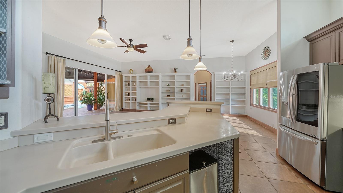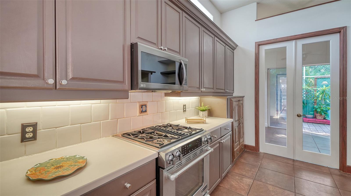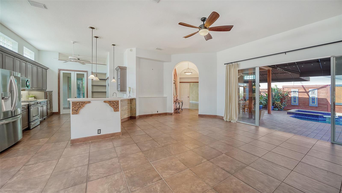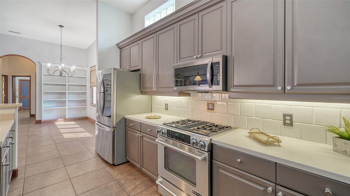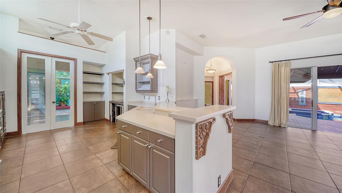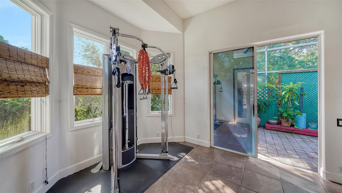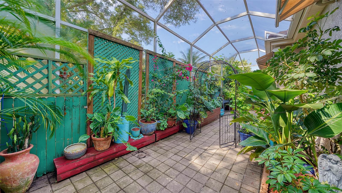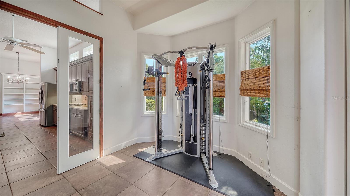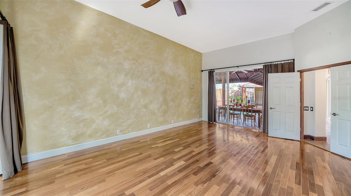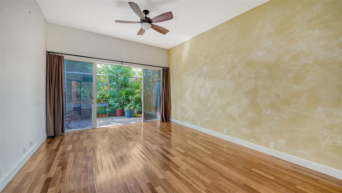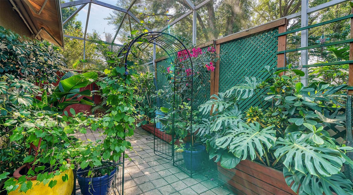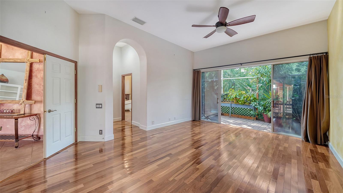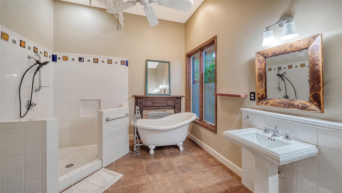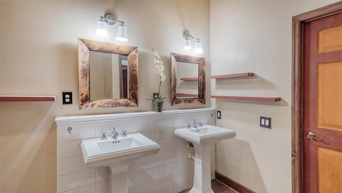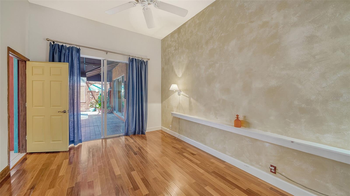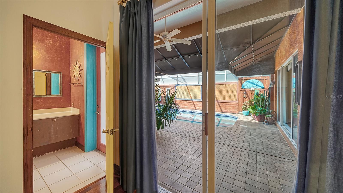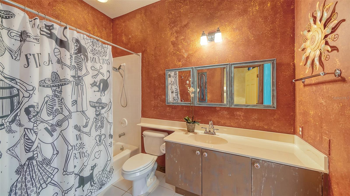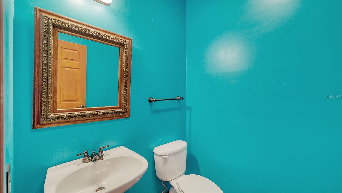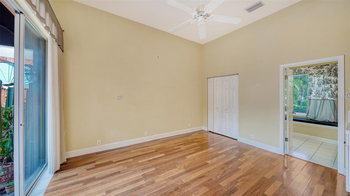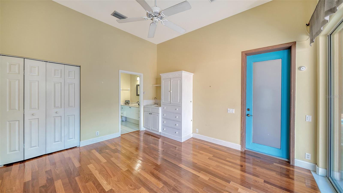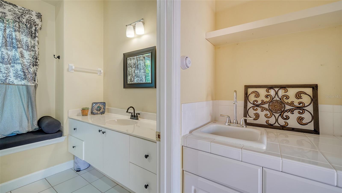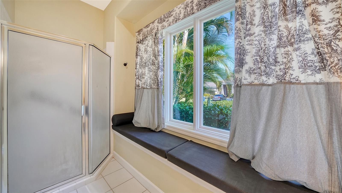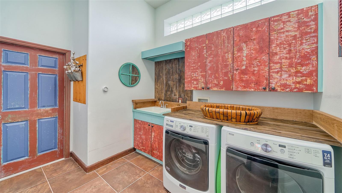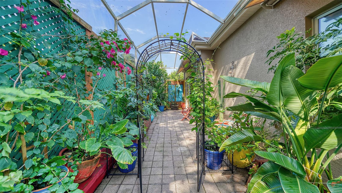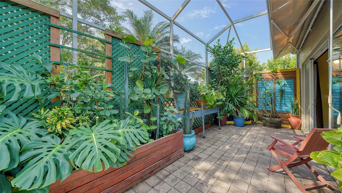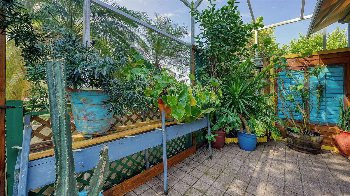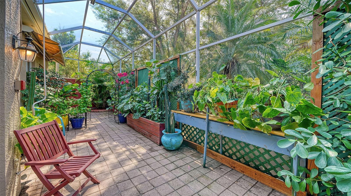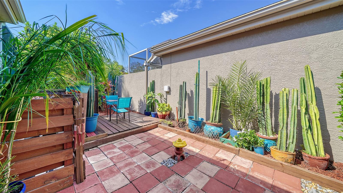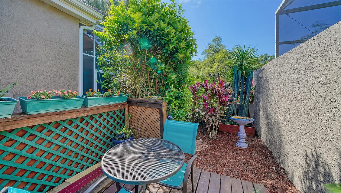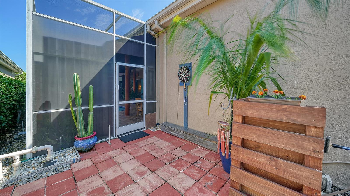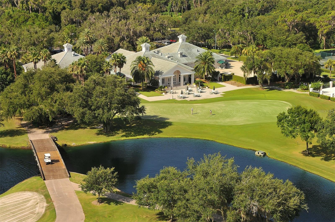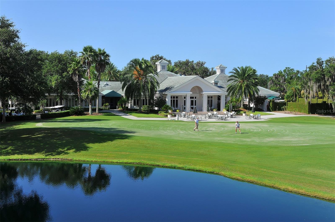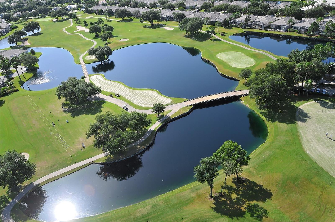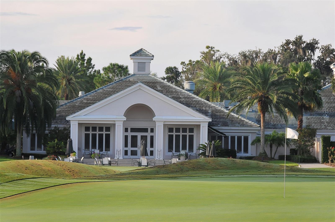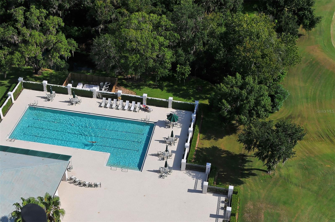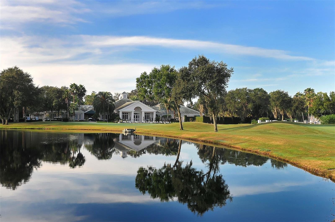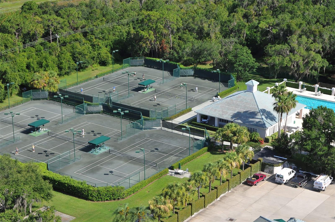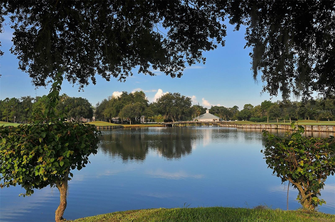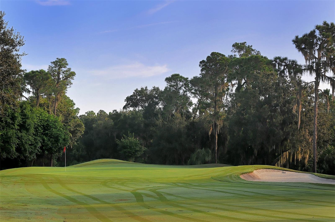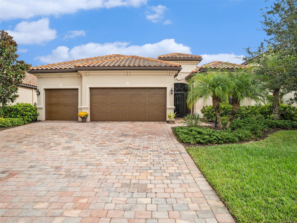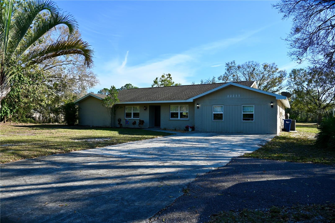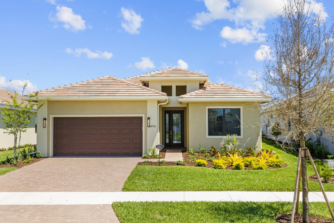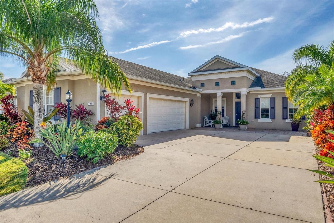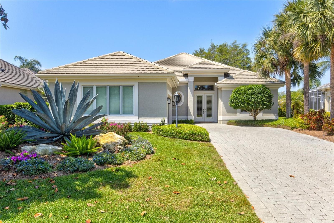Jonathan Pages
8744 51st Ter E, Bradenton, Florida
- MLS #: A4607084
- Price: $725,000
- Beds: 3
- Baths: 3
- Half Baths: 1
- Square Feet: 2321
- City: BRADENTON
- Zip Code: 34211
- Subdivision: ROSEDALE 9
- Garage: 2
- Year Built: 1998
- HOA Fee: $575
- Payments Due: Quarterly
- Status: Active
- DOM: 25 days
- Lot Size: 0 to less than 1/4
Listing Tools

Jonathan Pages
941.806.9955Share Listing
Property Description
Welcome to this unique courtyard pool home offering the epitome of indoor-outdoor living, located in Rosedale Golf and Country Club. This maintenance free home offers 3 Bedroom Suites, Den/Office, 3.5 Baths and a 2-Car + Golf Cart Garage. The main entry opens to a private, tiled, spacious screen enclosed courtyard with a newly remodeled heated pool/spa that connects seamlessly to the home's interior spaces through multiple sliding glass and French doors. The perfect setting for intimate gatherings with family and friends dining al fresco or a relaxing staycation. A well designed open floor plan, drenched with natural light that encompasses the heart of the home, a large well planned kitchen with gas range, French door refrigerator, wine chiller, counter height seating, ample cabinets, countertops, storage and blends with the main living and dining area with built in shelves. There are tile floors throughout the main areas and hardwood floors in the bedrooms. Tucked away at the back of the home is a den/office and the primary bedroom, each with glass sliders to a 2nd screened patio area with beautiful foliage. The expansive suite has a large bath with double pedestal sinks, walk in shower, claw foot tub, private water closet and a huge walk in closet. There are 2 additional suites, one with its own courtyard entrance at the front of the home which can be used as pool house or for extended guests. Laundry room is ample size with utility sink, counter space and cabinet storage. The courtyard, back patio, side patio potted plants and exterior landscape are a gardener's dream. Recent updates include tile roof in 2016, new AC system 2017, paver driveway 2019, lanai screens 2016, updated and remodeled pool/spa/mechanicals 2016, washer/dryer 2016, privacy screens, refrigerator and microwave 2019. Rosedale is a golf course community with an abundance of amenities including a golf course, clubhouse, lounge areas, dining options, bistro patio, pro shop, community pool, tennis courts, fitness center and social events. A variety of memberships are available. There are no mandatory golf fees required and no CDD fees. Centrally located and close to nearby surrounding amenities that Bradenton, Lakewood Ranch, University Park, Sarasota and gulf beaches has to offer. From top rated schools and shopping centers to fine dining and other recreational activities. Room Feature: Linen Closet In Bath (Primary Bedroom).
Listing Information Request
-
Miscellaneous Info
- Subdivision: Rosedale 9
- Annual Taxes: $5,503
- HOA Fee: $575
- HOA Payments Due: Quarterly
- Lot Size: 0 to less than 1/4
-
Schools
- Elementary: Braden River Elementary
- High School: Lakewood Ranch High
-
Home Features
- Appliances: Dishwasher, Disposal, Dryer, Gas Water Heater, Microwave, Range, Refrigerator, Washer, Wine Refrigerator
- Flooring: Ceramic Tile, Wood
- Air Conditioning: Central Air
- Exterior: Awning(s), Courtyard, French Doors, Garden, Irrigation System, Lighting, Shade Shutter(s), Sliding Doors
- Garage Features: Driveway, Garage Door Opener, Golf Cart Garage, Golf Cart Parking, Guest
Listing data source: MFRMLS - IDX information is provided exclusively for consumers’ personal, non-commercial use, that it may not be used for any purpose other than to identify prospective properties consumers may be interested in purchasing, and that the data is deemed reliable but is not guaranteed accurate by the MLS.
Thanks to COLDWELL BANKER REALTY for this listing.
Last Updated: 05-07-2024
