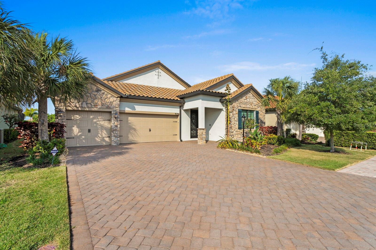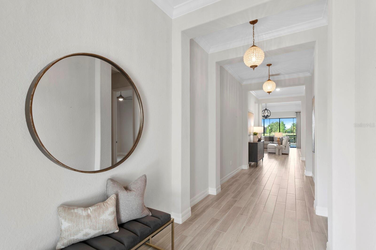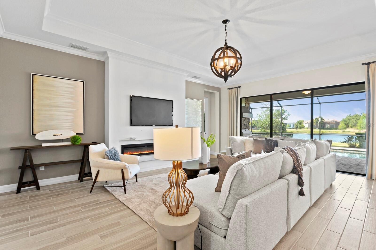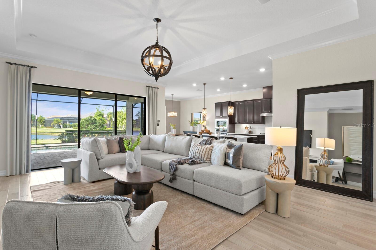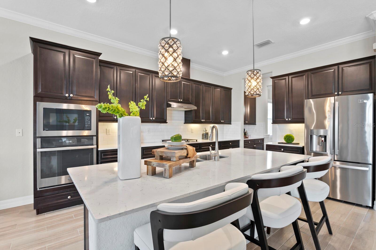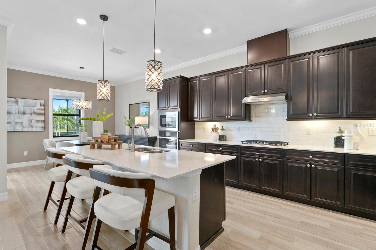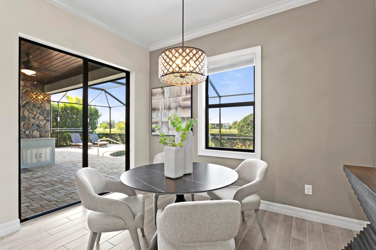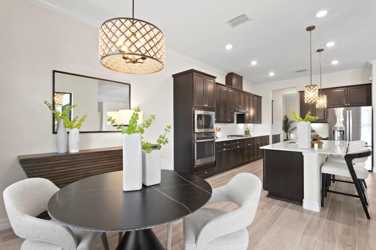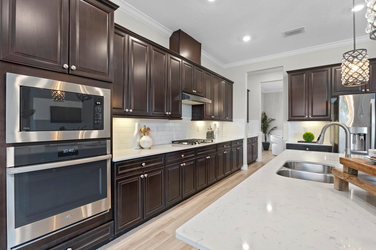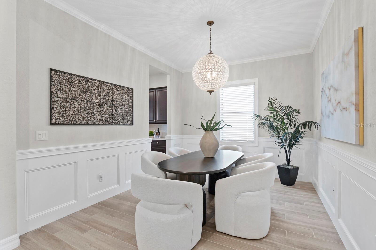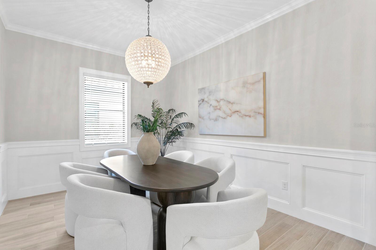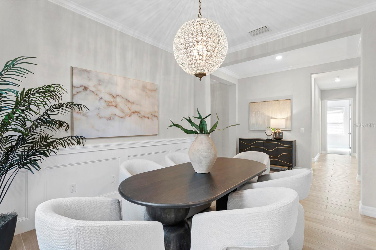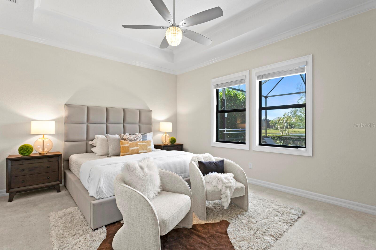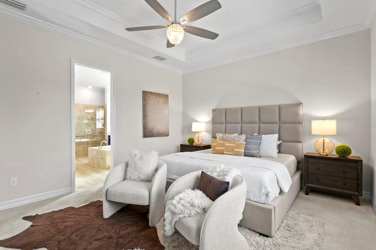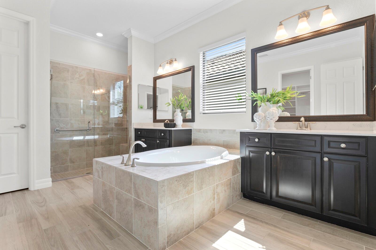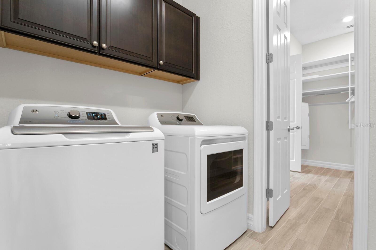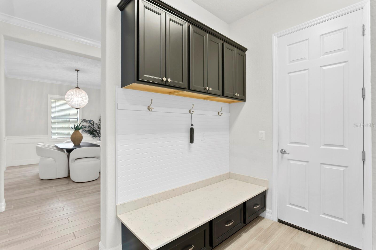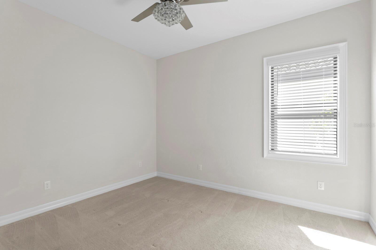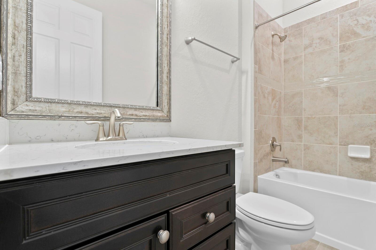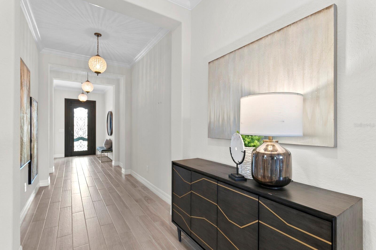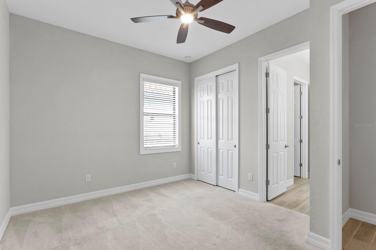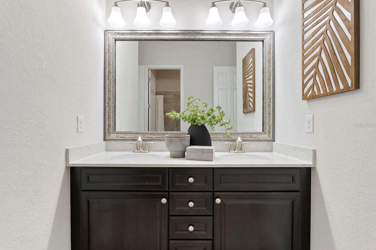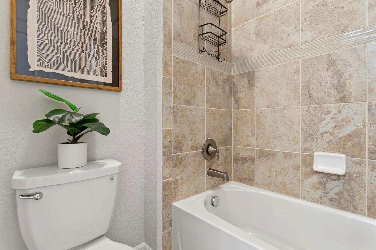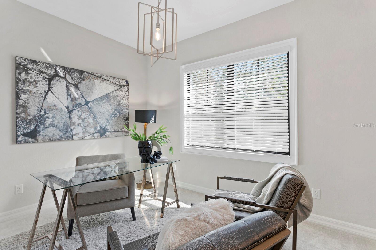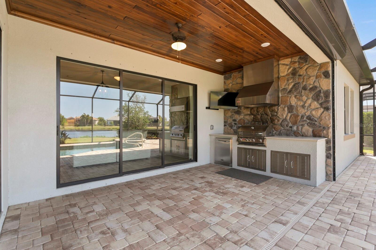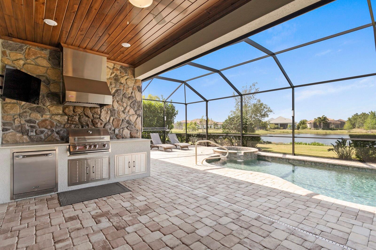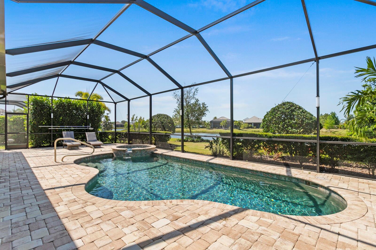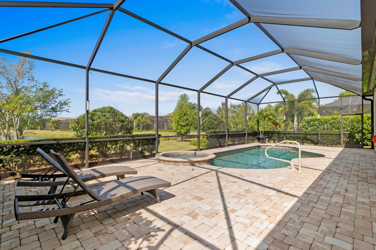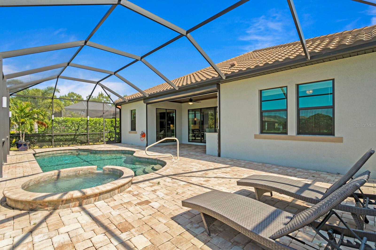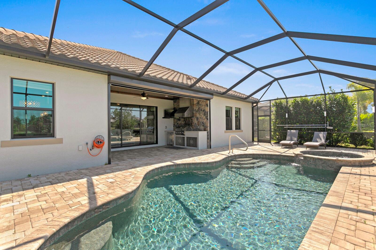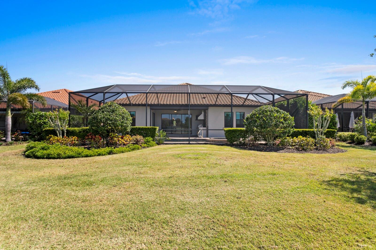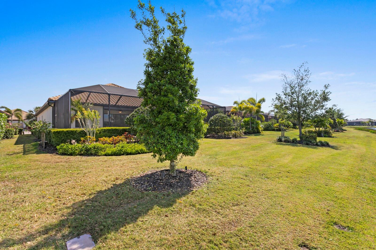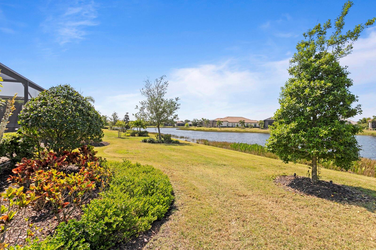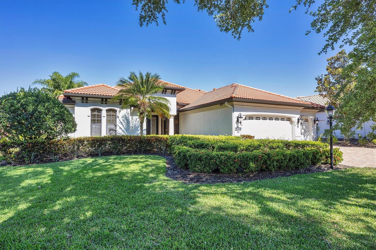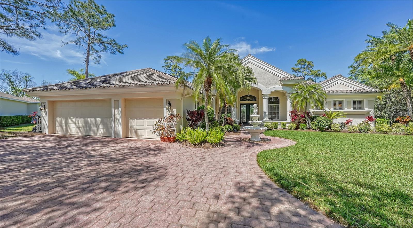Jonathan Pages
15716 Seaton Pl, Bradenton, Florida
- MLS #: A4606481
- Price: $1,399,000
- Beds: 4
- Baths: 3
- Square Feet: 2717
- City: BRADENTON
- Zip Code: 34202
- Subdivision: COUNTRY CLUB EAST
- Garage: 3
- Year Built: 2020
- HOA Fee: $3,825
- Payments Due: Annually
- Status: Active
- DOM: 40 days
- Water Front: Lake
- Water View: Lake
- Lot Size: 0 to less than 1/4
Listing Tools

Jonathan Pages
941.806.9955Share Listing
Property Description
This magnificent waterfront haven in Country Club East is bound to redefine your perception of luxury. Situated within the prestigious golfing community of Lakewood Ranch, this masterpiece guarantees days filled with comfort, nature, and prestige.Designed to embrace its picturesque lakeside setting, this nearly 3,000 square foot abode boasts soaring ceilings, expansive windows, and sliding glass doors that frame breathtaking views of the surrounding waterways. The open concept floor plan orchestrates a seamless dance between indoor and outdoor spaces, ensuring that the alluring vista of the serene lake and lush greens is never more than a glance away. As you entertain guests in the gourmet kitchen with premium appliances and stone countertops, or relax in the spacious great room by the cozy glow of the electric fireplace, even the smallest moments will feel like a celebration. Step outside to discover your own private oasis, where a sprawling covered lanai with a wood ceiling sets the stage for alfresco entertaining. Lounge by the resort-style heated pool and spa or gather around the outdoor kitchen equipped with a gas grill and stone countertops. There's plenty of room to make unforgettable memories with loved ones. The master's suite boasts a spacious walk-in closet and a luxurious private bath complete with a walk-in shower, soaking tub, and split vanities adorned with stone counters. Three additional bedrooms located at the front of the house ensure there's plenty of room for family and friends to stay comfortably. Meanwhile, the formal dining/den area offers a versatile space for your specific needs.From the custom iron and glass entry door to the crown moldings and tray ceilings, every detail of this home exudes luxury. Practical amenities such as a tankless water heater, impact windows, and an EV charging station in the three-car garage ensure both comfort and convenience.Experience the unparalleled lifestyle in Country Club East, with access to three community pools, a fitness facility, and nature trails. And with membership options available for the Lakewood Ranch Golf and Country Club, the possibilities for recreation and relaxation are endless. With A-rated schools, upscale shopping, fine dining, and pristine white-sand beaches just moments away, this home offers everything you want and more!
Listing Information Request
-
Miscellaneous Info
- Subdivision: Country Club East
- Annual Taxes: $20,156
- Annual CDD Fee: $3,866
- HOA Fee: $3,825
- HOA Payments Due: Annually
- Water Front: Lake
- Water View: Lake
- Lot Size: 0 to less than 1/4
-
Schools
- Elementary: Robert E Willis Elementar
- High School: Lakewood Ranch High
-
Home Features
- Appliances: Built-In Oven, Convection Oven, Cooktop, Dishwasher, Disposal, Dryer, Microwave, Range Hood, Refrigerator, Washer
- Flooring: Carpet, Tile
- Fireplace: Electric, Family Room
- Air Conditioning: Central Air
- Exterior: Irrigation System, Lighting, Outdoor Kitchen, Rain Gutters, Sidewalk, Sliding Doors
- Garage Features: Driveway, Ground Level
Listing data source: MFRMLS - IDX information is provided exclusively for consumers’ personal, non-commercial use, that it may not be used for any purpose other than to identify prospective properties consumers may be interested in purchasing, and that the data is deemed reliable but is not guaranteed accurate by the MLS.
Thanks to COLDWELL BANKER REALTY for this listing.
Last Updated: 04-30-2024
