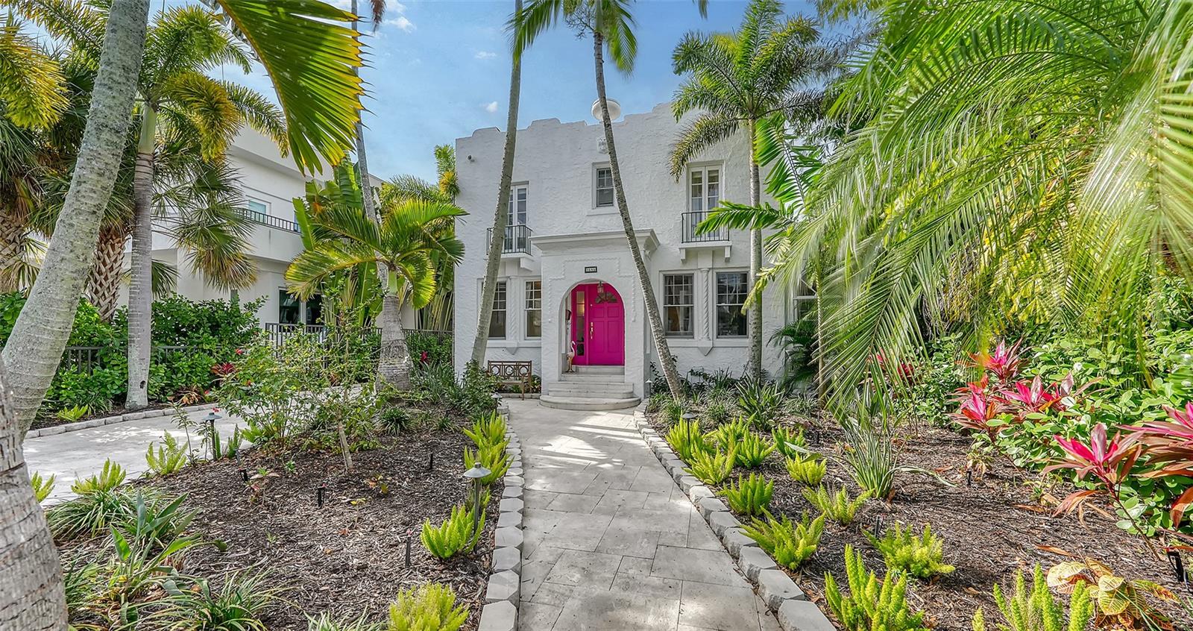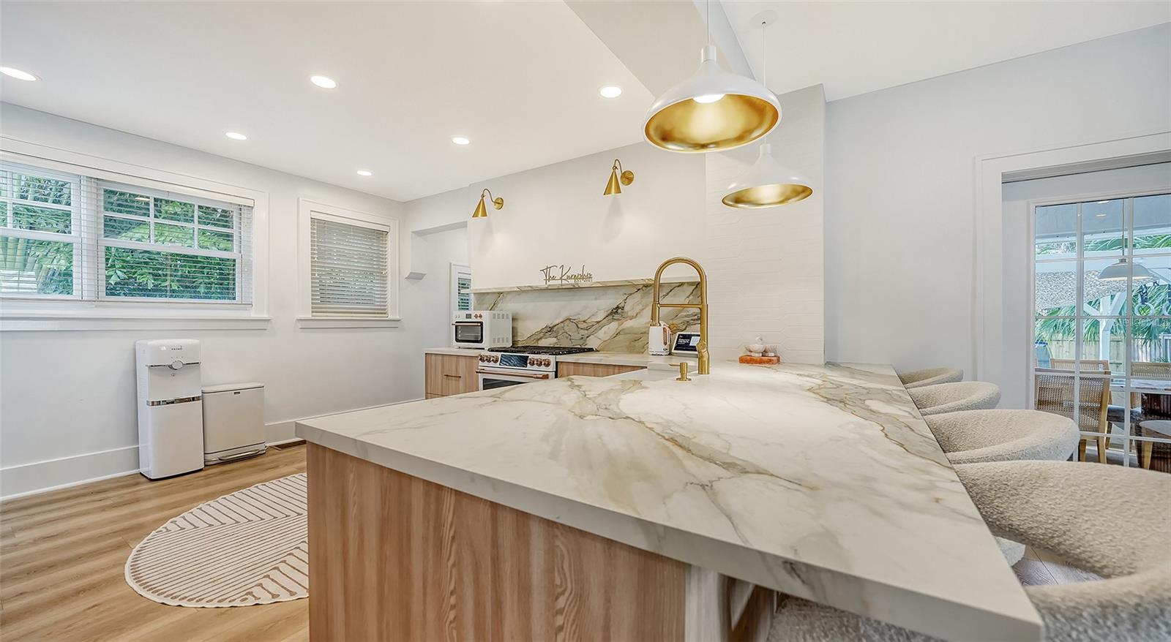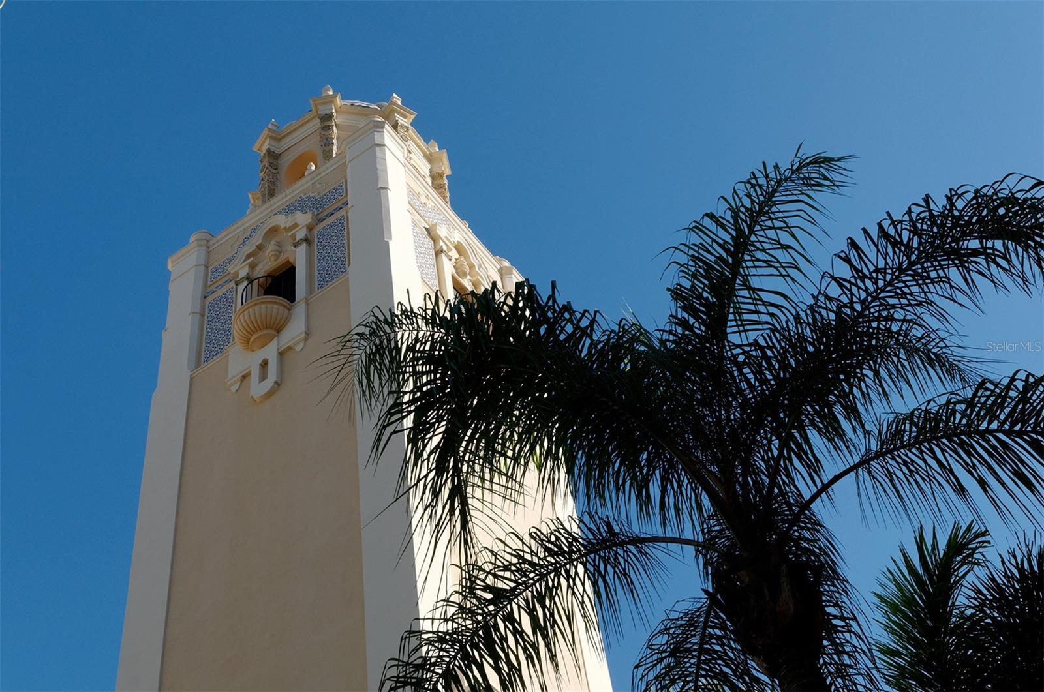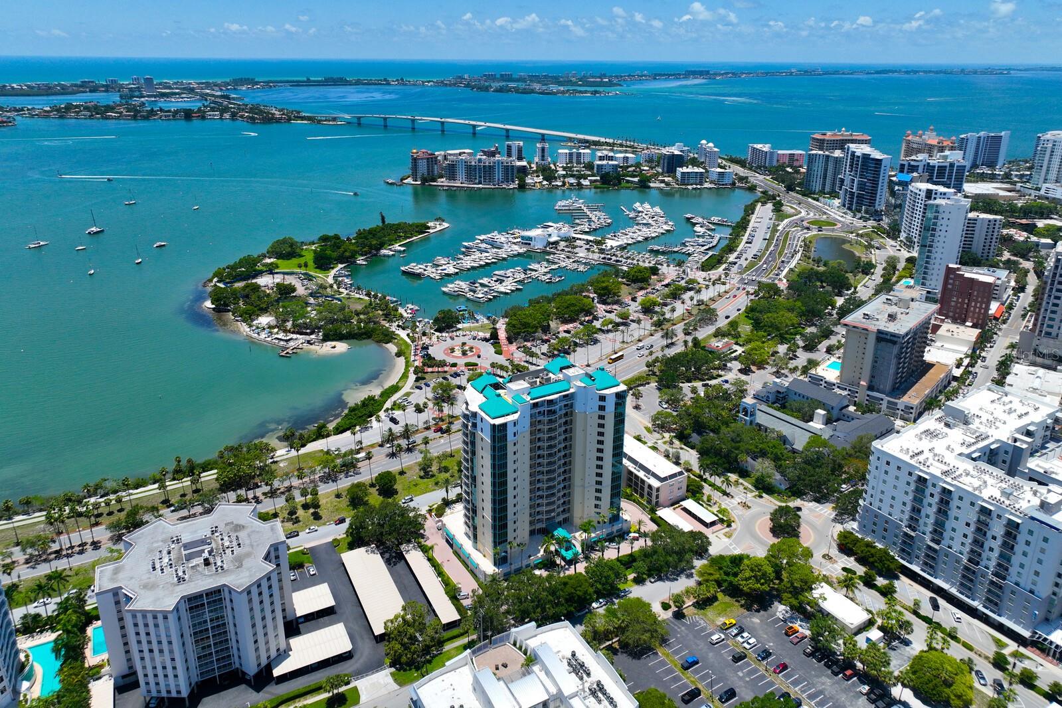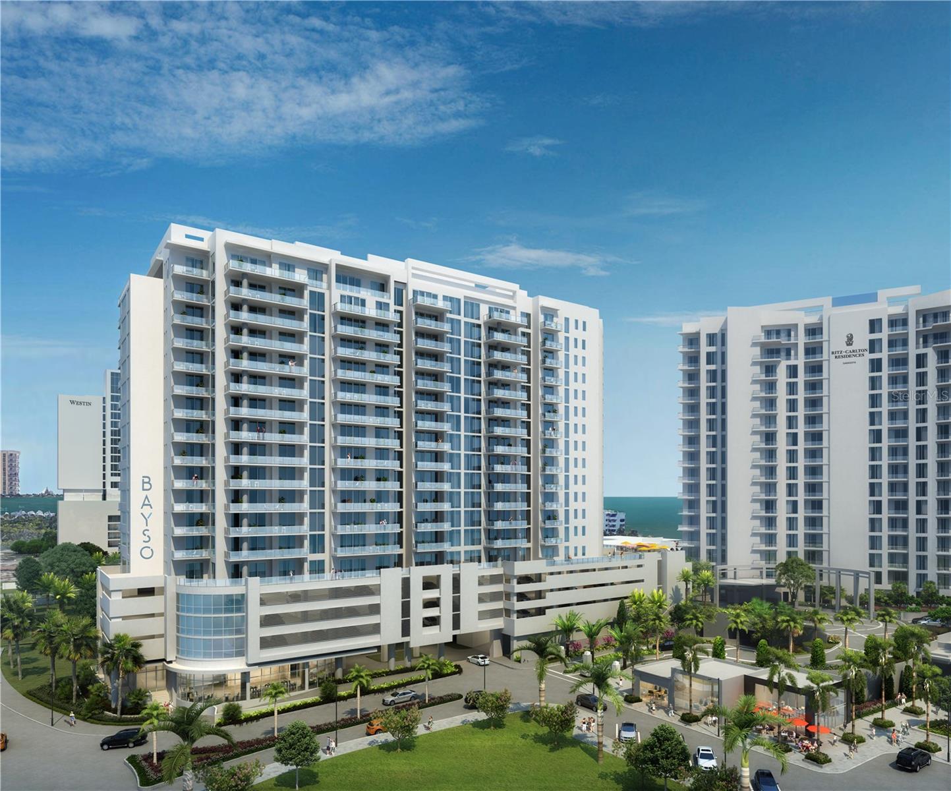Jonathan Pages
1646 Laurel St, Sarasota, Florida
- MLS #: A4605846
- Price: $1,950,000
- Beds: 3
- Baths: 2
- Half Baths: 1
- Square Feet: 2322
- City: SARASOTA
- Zip Code: 34236
- Subdivision: BURNS REALTY
- Year Built: 1920
- Status: Active
- DOM: 33 days
- Lot Size: 0 to less than 1/4
Listing Tools

Jonathan Pages
941.806.9955Share Listing
Property Description
Explore this remarkable vintage Mediterranean residence situated in the highly desirable Laurel Park neighborhood. Offering a blend of classic elegance and contemporary allure, the exterior boasts impeccable curb appeal, lush landscaping, and a modern faade. A distinctive characteristic within Laurel Park are its expansive double lots; this residence is unique as it boasts one of the last available for further development with full access from both Laurel Street and Cherry Lane. Upon entry, you'll be welcomed by an inviting living area complete with wood burning fireplace, ideal for both hosting guests and enjoying family moments. The exquisite kitchen features custom luxury finishes, including solid wood cabinets, porcelain countertops, top-of-the-line appliances, and an extra-large breakfast bar opening into a secondary living space. Additional highlights on the main level include an office, French doors, separate cold bar, half bath, and spacious dining lanai offering picturesque views of the verdant backyard. Ascend to the second floor to discover the primary suite with an en-suite bathroom, two additional bedrooms and a second bathroom. The outdoor area is a haven complete with white travertine and luxury turf for basking in the Florida sun, hosting gatherings, or simply relishing quality time with loved ones. For those inclined, there's ample space for a pool and/or a garage with an accessory dwelling in the attached undeveloped parcel off Cherry Lane. This luxurious residence is complemented by its prime location within steps to downtown Sarasota, local arts venues, eclectic eateries, and charming boutiques.
Listing Information Request
-
Miscellaneous Info
- Subdivision: Burns Realty
- Annual Taxes: $15,807
- Lot Size: 0 to less than 1/4
-
Schools
- Elementary: Southside Elementary
- High School: Sarasota High
-
Home Features
- Appliances: Dishwasher, Disposal, Dryer, Microwave, Range, Refrigerator, Washer
- Flooring: Tile, Wood
- Fireplace: Wood Burning
- Air Conditioning: Central Air
- Exterior: French Doors, Lighting, Private Mailbox, Sidewalk
- Garage Features: Driveway, On Street
Listing data source: MFRMLS - IDX information is provided exclusively for consumers’ personal, non-commercial use, that it may not be used for any purpose other than to identify prospective properties consumers may be interested in purchasing, and that the data is deemed reliable but is not guaranteed accurate by the MLS.
Thanks to THE SARASOTA REAL ESTATE COMP. for this listing.
Last Updated: 05-11-2024
