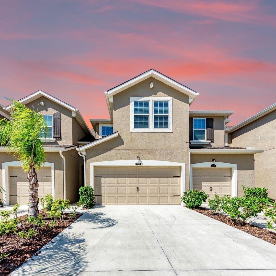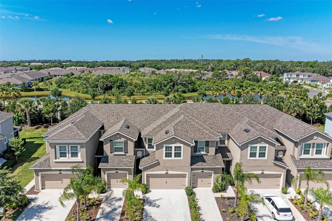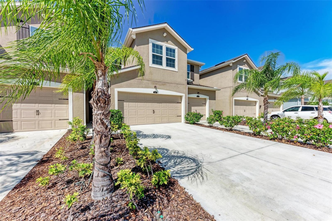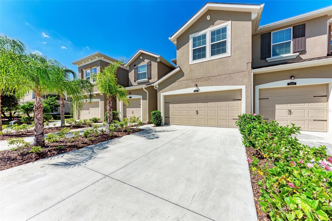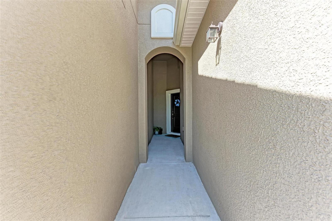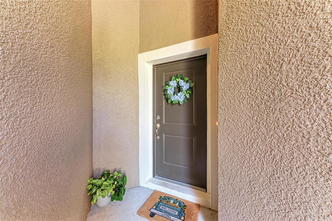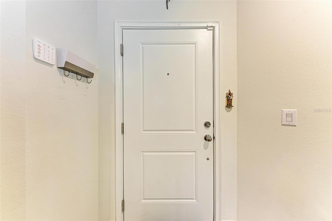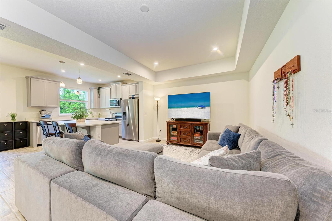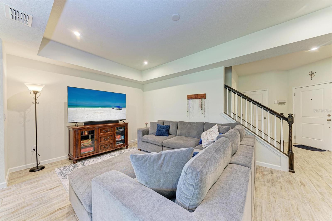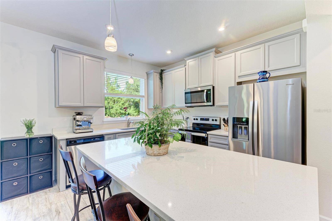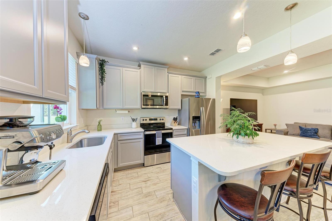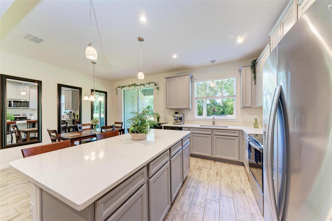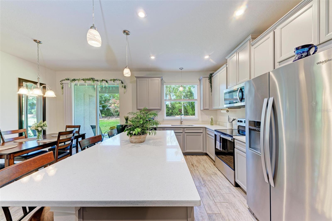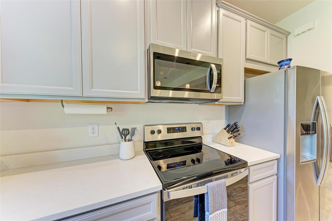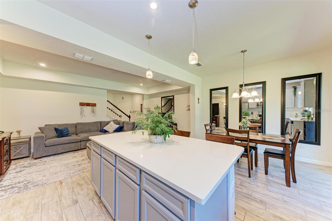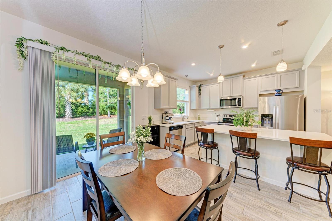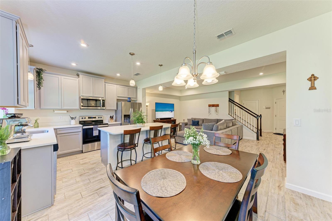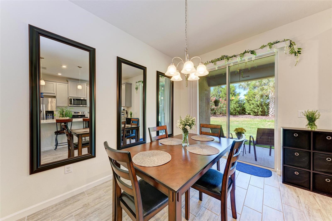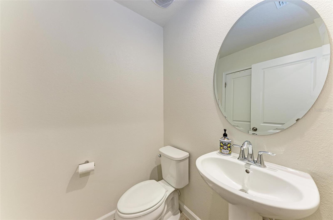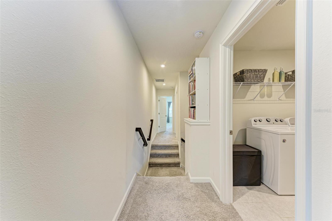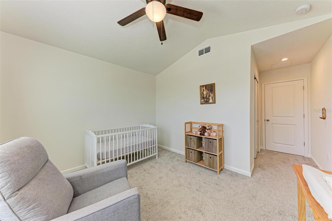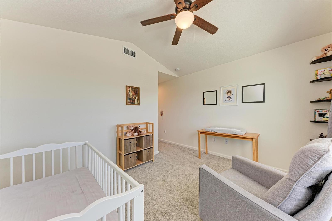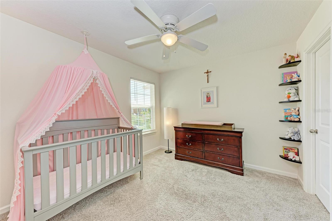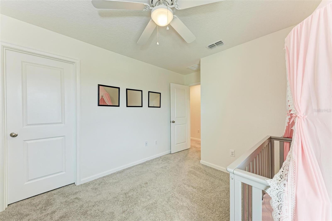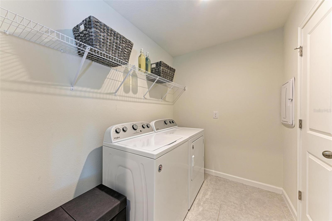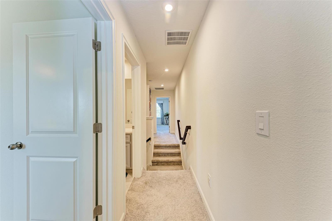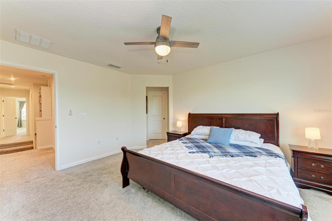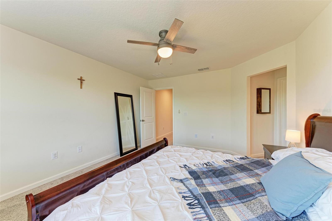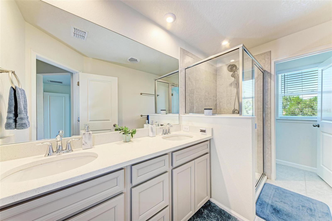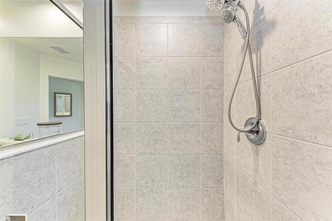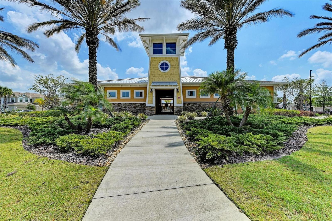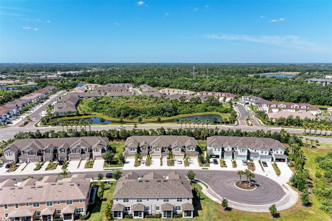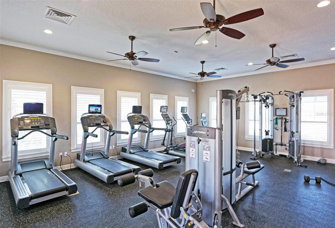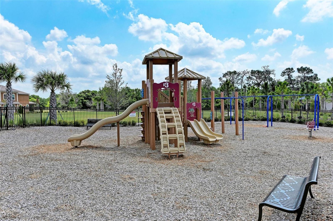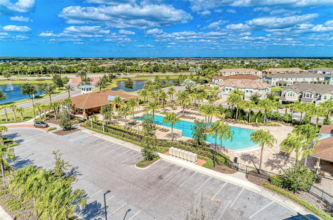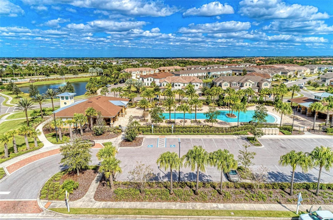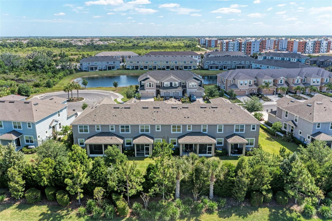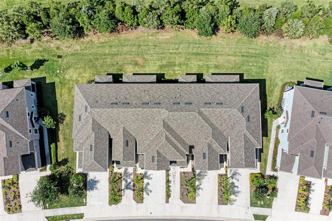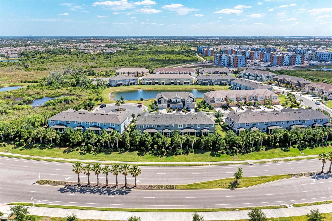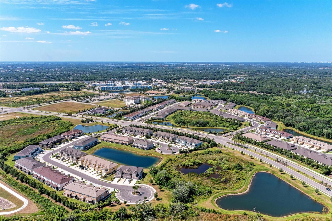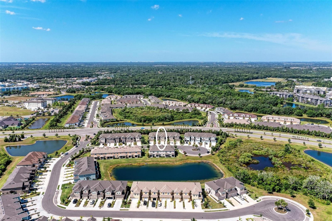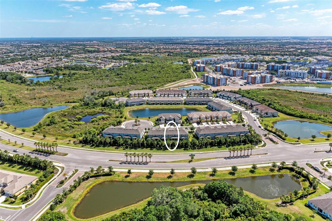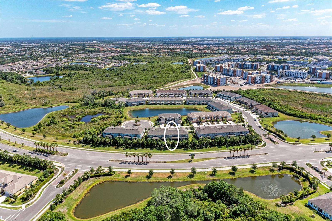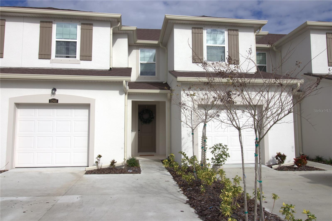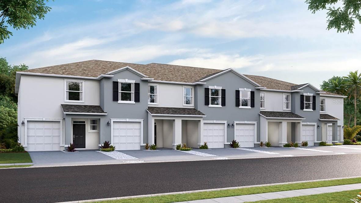Jonathan Pages
5538 Pleasantview Ct, Bradenton, Florida
- MLS #: A4605075
- Price: $385,000
- Beds: 3
- Baths: 2
- Half Baths: 1
- Square Feet: 1624
- City: BRADENTON
- Zip Code: 34211
- Subdivision: HARMONY AT LAKEWOOD RANCH
- Garage: 2
- Year Built: 2020
- HOA Fee: $246
- Payments Due: Monthly
- Status: Active
- DOM: 21 days
- Lot Size: 0 to less than 1/4
Listing Tools

Jonathan Pages
941.806.9955Share Listing
Property Description
Welcome to this charming Sanibel townhome in the maintenance-free, resort-style living community of Harmony at Lakewood Ranch. This 3-bedroom, 2 1/2-bath residence welcomes you with a spacious open floor plan designed for today's lifestyle.Step inside to discover the bright kitchen featuring 36" Timberlake wood upper cabinets in the popular Stone color, elegant granite countertops with an eased edge, and stainless-steel appliances. Gather around the breakfast bar on the island, a delightful bonus feature, while the adjacent dining area seamlessly flows into the large gathering room. Sliding glass doors lead from the dining area to the inviting lanai, perfect for outdoor relaxation.Convenience is key with a powder room on the main level, catering to both guests and homeowners alike. Upstairs, you'll find a thoughtfully designed split bedroom plan, with the master suite positioned at the back of the home for ultimate privacy. The ensuite boasts a HUGE walk-in closet, dual sink raised-height vanity, and a walk-in tiled shower with a glass enclosure. The laundry room is also conveniently located on the second level.A split bedroom floor plan separates the owner's suite from the two additional guest rooms and bathroom. The second and third bedrooms are located in the front and share a full bathroom.Harmony at Lakewood Ranch offers an array of amenities with low HOA fees, including a seasonally heated pool, gym, play area, walking trails, and clubhouse. Experience resort-style living in the #1 Multi-Generational Planned Community in the United States, where live, work, and play seamlessly intertwine. Don't miss out on the opportunity to make this delightful townhome your own! Schedule a showing today and experience the harmonious lifestyle awaiting you at Harmony.
Listing Information Request
-
Miscellaneous Info
- Subdivision: Harmony At Lakewood Ranch
- Annual Taxes: $4,200
- Annual CDD Fee: $1,204
- HOA Fee: $246
- HOA Payments Due: Monthly
- Lot Size: 0 to less than 1/4
-
Schools
- Elementary: Gullett Elementary
- High School: Lakewood Ranch High
-
Home Features
- Appliances: Dishwasher, Disposal, Electric Water Heater, Microwave, Range, Refrigerator
- Flooring: Carpet, Tile
- Air Conditioning: Central Air
- Exterior: Hurricane Shutters, Irrigation System, Sidewalk, Sliding Doors
- Garage Features: Garage Door Opener
Listing data source: MFRMLS - IDX information is provided exclusively for consumers’ personal, non-commercial use, that it may not be used for any purpose other than to identify prospective properties consumers may be interested in purchasing, and that the data is deemed reliable but is not guaranteed accurate by the MLS.
Thanks to FINE PROPERTIES for this listing.
Last Updated: 05-15-2024
