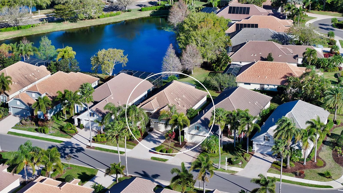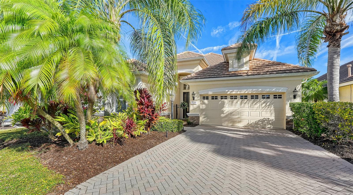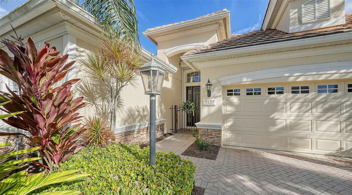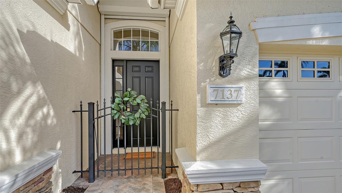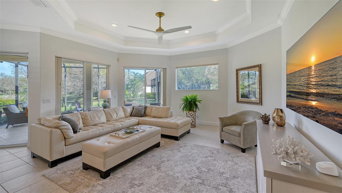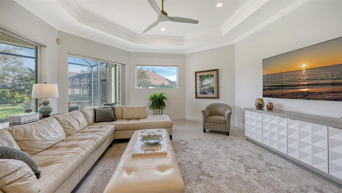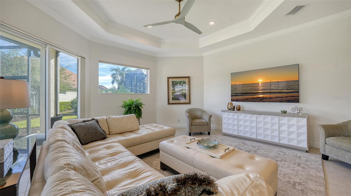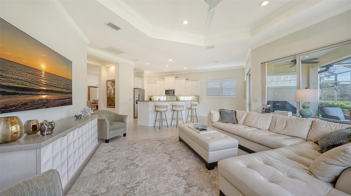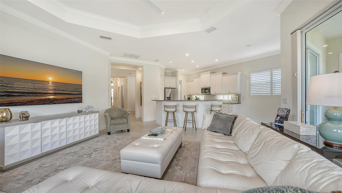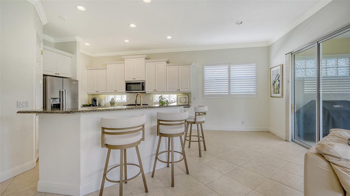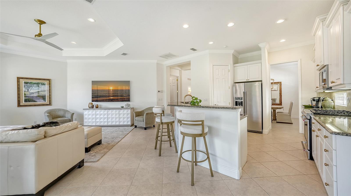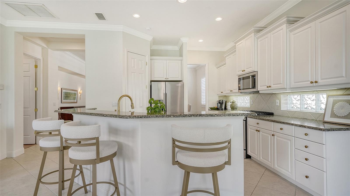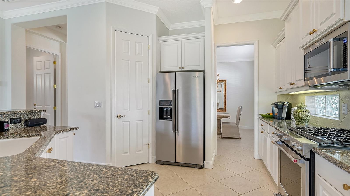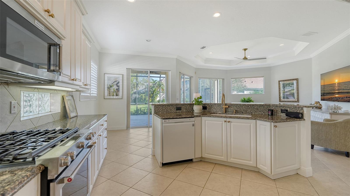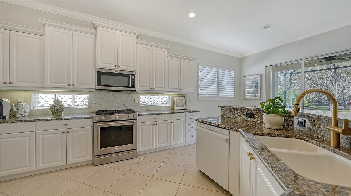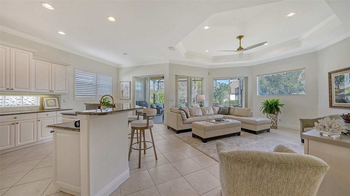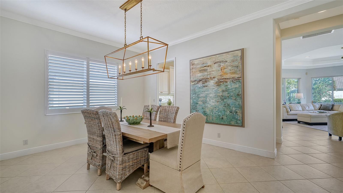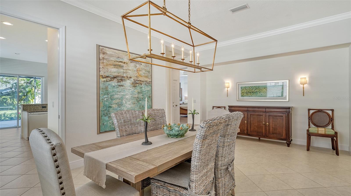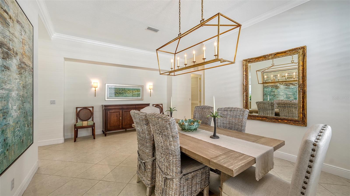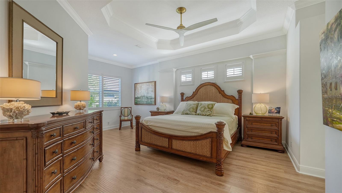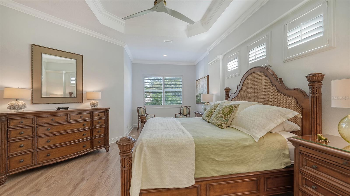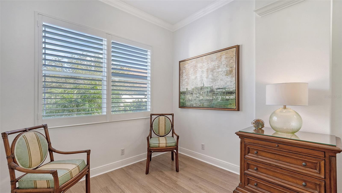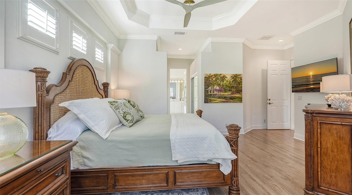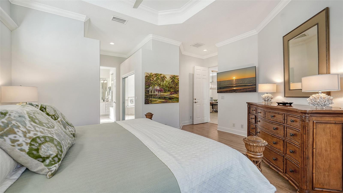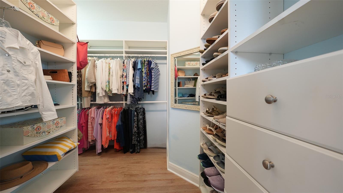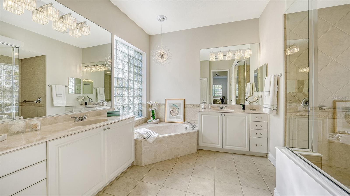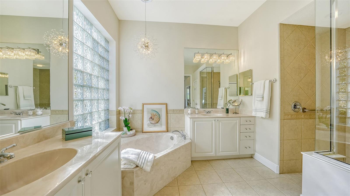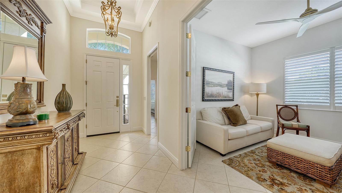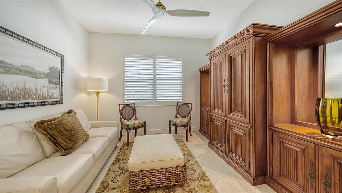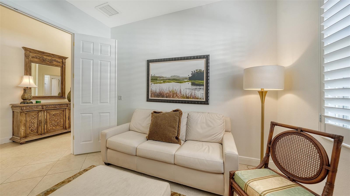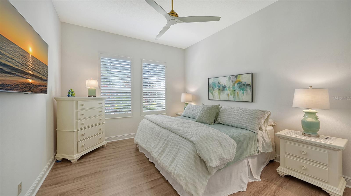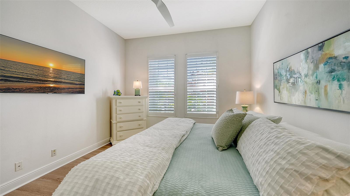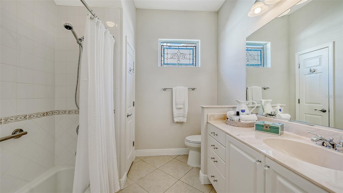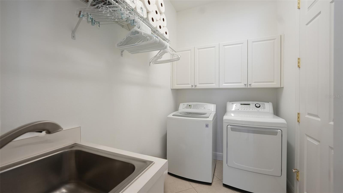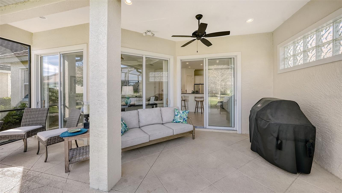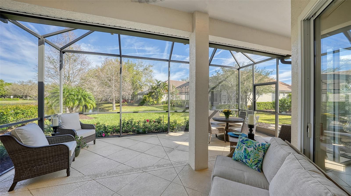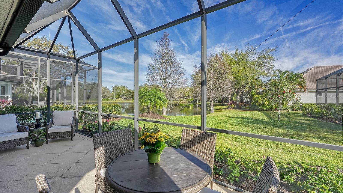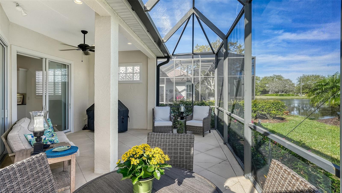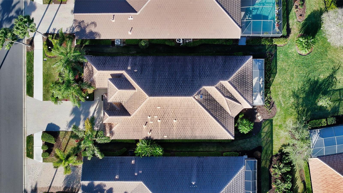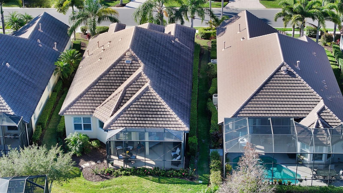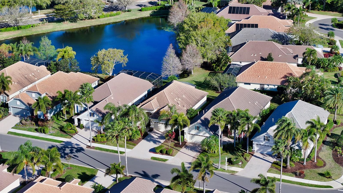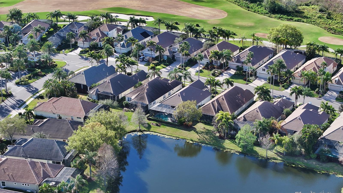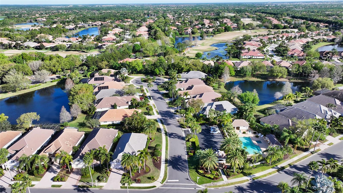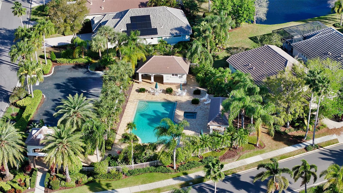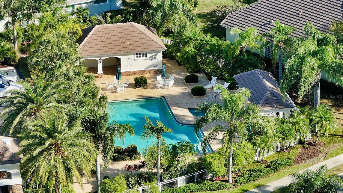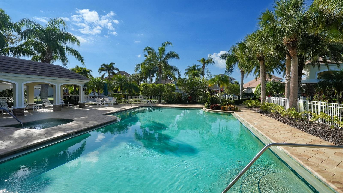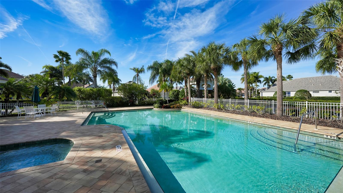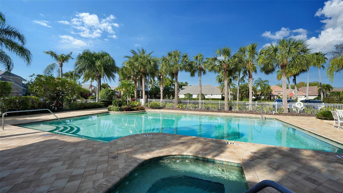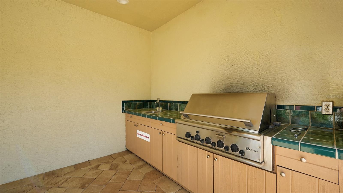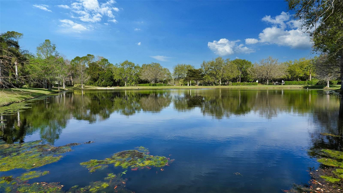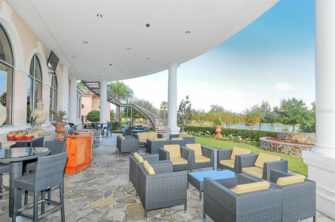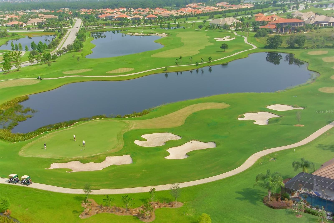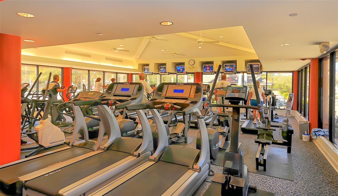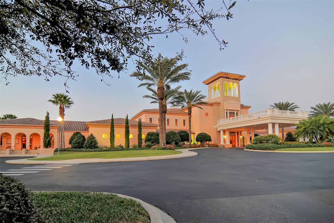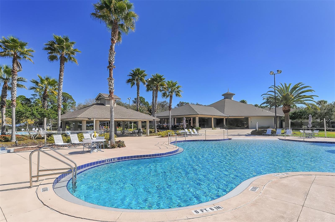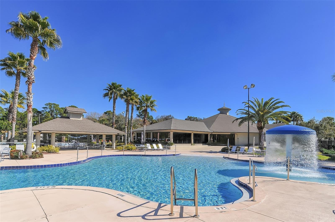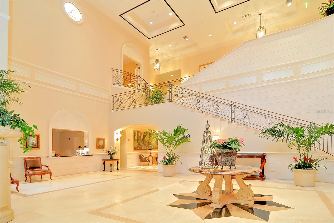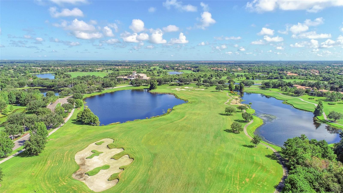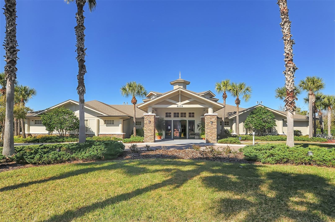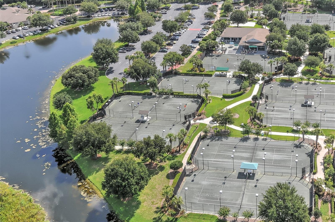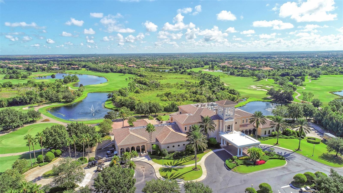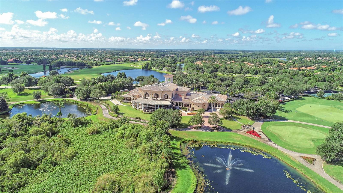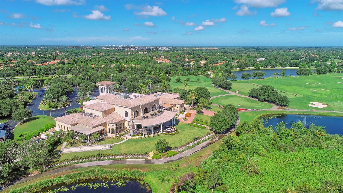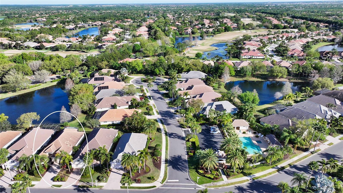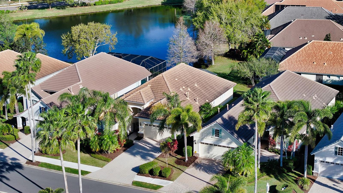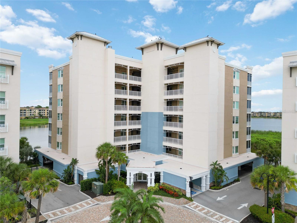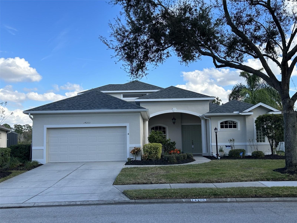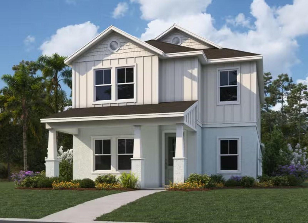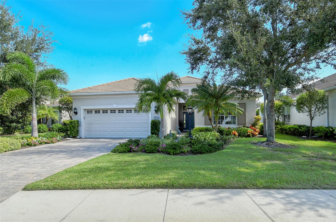Jonathan Pages
7137 Orchid Island Pl, Lakewood Ranch, Florida
- MLS #: A4603278
- Price: $785,000
- Beds: 2
- Baths: 2
- Square Feet: 2326
- City: LAKEWOOD RANCH
- Zip Code: 34202
- Subdivision: LAKEWOOD RANCH COUNTRY CLUB VILLAGE Q
- Garage: 2
- Year Built: 2005
- HOA Fee: $2,680
- Payments Due: Annually
- Status: Active
- Water Front: Lake
- Water View: Lake
- Water Access: Lake
- Lot Size: 0 to less than 1/4
Listing Tools

Jonathan Pages
941.806.9955Share Listing
Property Description
Nestled in the prestigious Lakewood Ranch Country Club community, this beautifully updated Neil Communities home with lake views and low CDD fees awaits you. Immaculate and adorned with exquisite dcor, this spacious residence boasts 10-12-foot tray ceilings and 8-foot doors throughout, creating an atmosphere of grandeur and elegance.As you step into this expansive 2-bedroom plus den home, you'll be struck by its spaciousness. The open floor plan seamlessly merges the kitchen and great room, providing ample space for entertainment. New stainless steel KitchenAid appliances, including a five-burner gas stove, grace the kitchen, complemented by new Baldwin brass door hardware and Kohler fixtures throughout. White cabinetry, convenient pull-out drawers, plentiful storage, and a walk-in pantry further enhance the kitchen's functionality.Flowing gracefully from the kitchen, the formal dining room beckons, ideal for hosting gatherings. Three sliding doors flood the living space with natural light, creating a warm and inviting ambiance. The den offers a private retreat or office space, with the flexibility to convert into a 3rd bedroom.The spacious primary suite exudes luxury, boasting two walk-in closets with custom organizers, including her closet, which is double deep for shoes and handbags. The primary bath features a deep soaking tub, an oversized brass Kohler shower head, and a separate water closet.Both the primary and second bedrooms are adorned with light engineered hardwood floors, perfectly complementing the home's color palette. Additionally, new brass ceiling fans adorn the bedrooms and living room, providing comfort and style.Plantation shutters, custom baseboards, and detailed crown molding add further charm and elegance to this meticulously maintained home.Step outside to the outdoor lanai, a perfect setting for al fresco dining while enjoying serene lake views. Pre-plumbed gas for an outdoor kitchen adds to the convenience and enjoyment of outdoor living. Plus, the community offers a heated pool with spa and outdoor kitchen.Located behind the gates of Lakewood Ranch Country Club, this home enjoys a prime location, just minutes from the new Center Point Waterside shops and restaurants, as well as world-class shopping options. Lakewood Ranch Country Club offers many amenities, including three championship golf courses, two gorgeous clubhouses, pickleball, 20 lighted tennis courts, an athletic center with an Olympic-size pool, and more. With its convenient proximity to fabulous shopping, incredible restaurants, Main Street activities, and Waterside Place with its Farmers Market and Around the Ranch events, it's no wonder Lakewood Ranch is the number one master-planned community in the nation. Schedule your private showing today!
Listing Information Request
-
Miscellaneous Info
- Subdivision: Lakewood Ranch Country Club Village Q
- Annual Taxes: $7,673
- Annual CDD Fee: $2,613
- HOA Fee: $2,680
- HOA Payments Due: Annually
- Water Front: Lake
- Water View: Lake
- Water Access: Lake
- Lot Size: 0 to less than 1/4
-
Schools
- Elementary: Robert E Willis Elementar
- High School: Lakewood Ranch High
-
Home Features
- Appliances: Dishwasher, Disposal, Dryer, Electric Water Heater, Microwave, Range, Refrigerator, Washer, Whole House R.O. System
- Flooring: Hardwood, Tile
- Air Conditioning: Central Air
- Exterior: Irrigation System, Lighting, Outdoor Grill, Sidewalk, Sliding Doors
- Garage Features: Driveway, Garage Door Opener
Listing data source: MFRMLS - IDX information is provided exclusively for consumers’ personal, non-commercial use, that it may not be used for any purpose other than to identify prospective properties consumers may be interested in purchasing, and that the data is deemed reliable but is not guaranteed accurate by the MLS.
Thanks to MICHAEL SAUNDERS & COMPANY for this listing.
Last Updated: 05-02-2024
