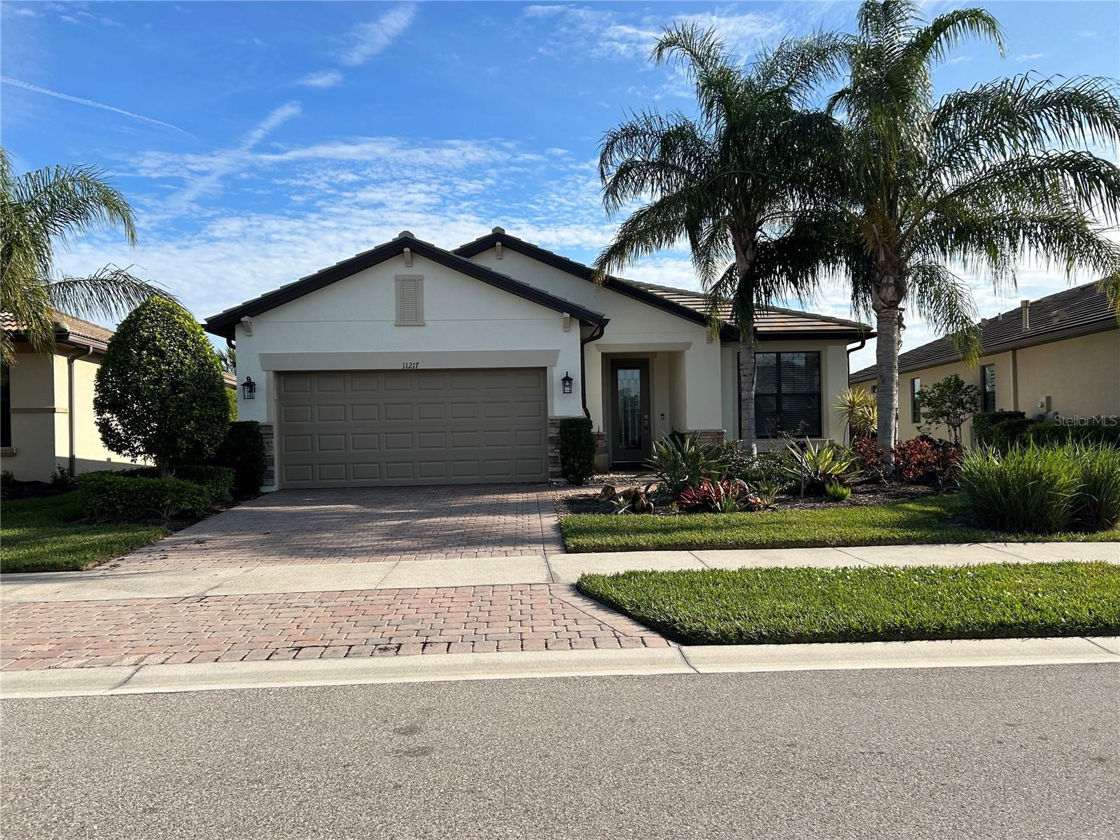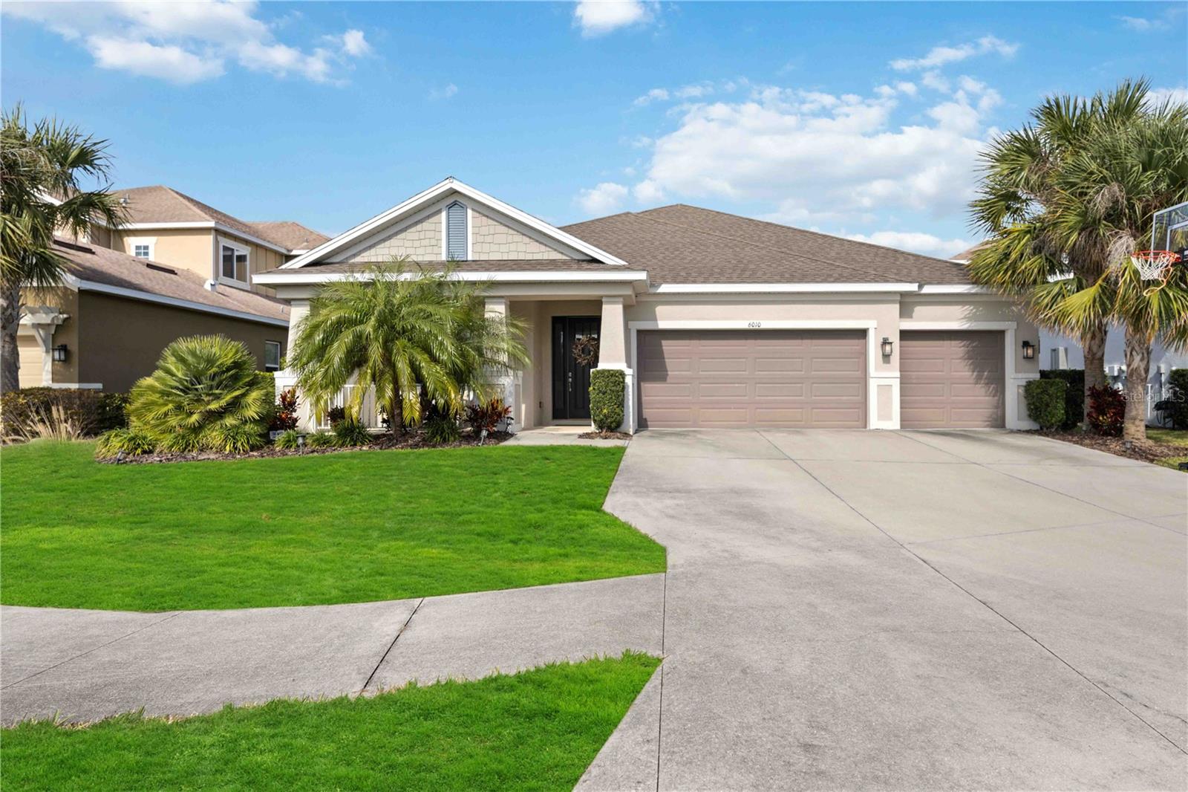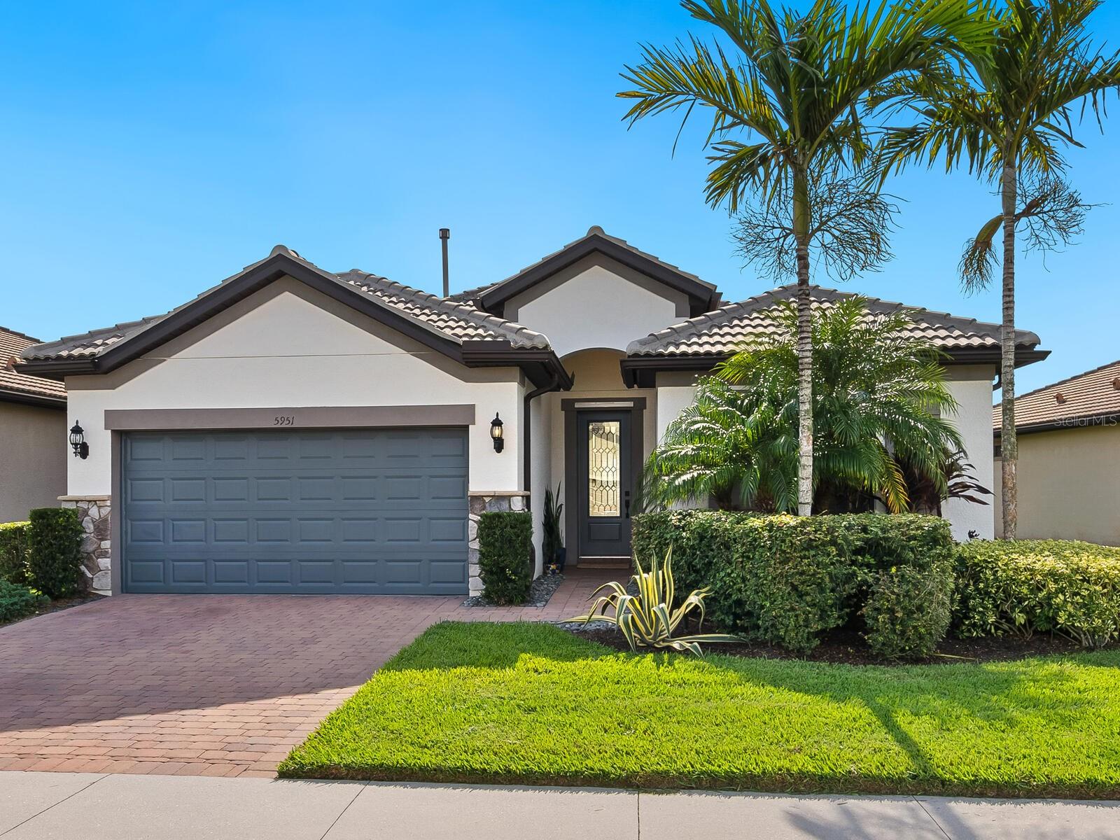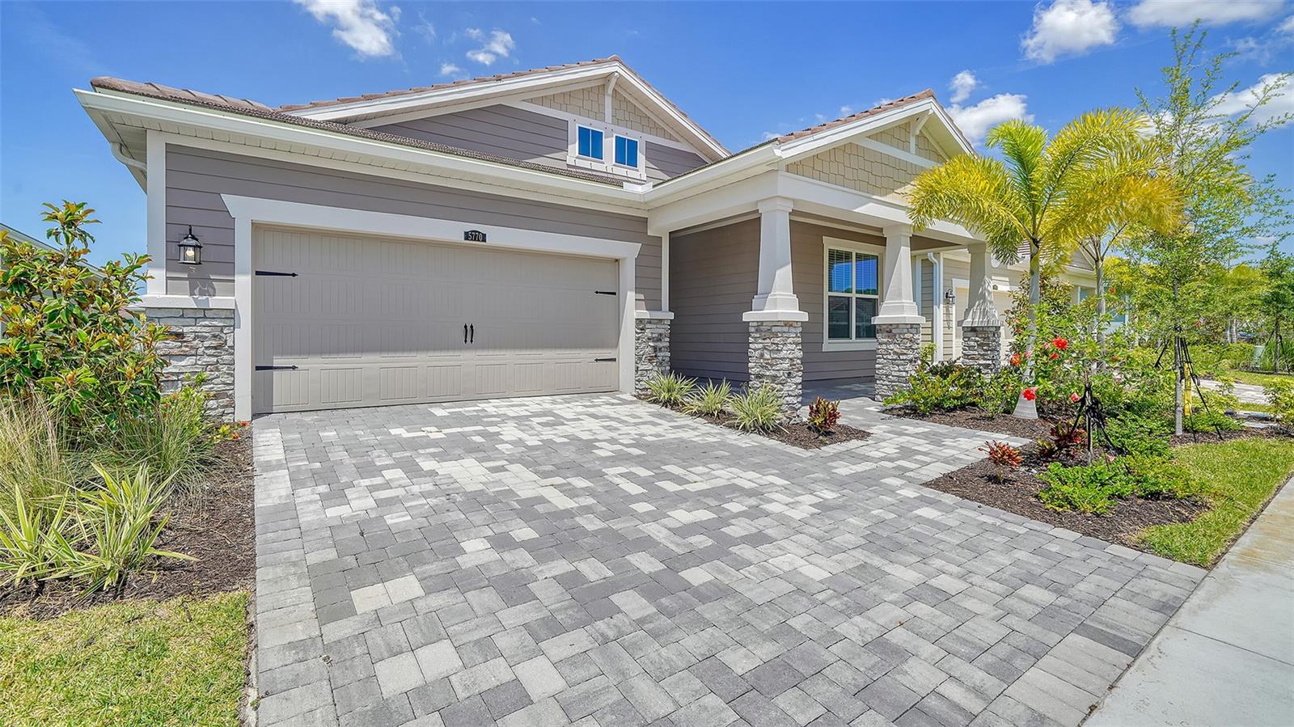Jonathan Pages
11217 Sandhill Preserve Dr, Sarasota, Florida
- MLS #: A4603267
- Price: $760,000
- Beds: 2
- Baths: 2
- Square Feet: 1963
- City: SARASOTA
- Zip Code: 34238
- Subdivision: SANDHILL PRESERVE
- Garage: 2
- Year Built: 2015
- HOA Fee: $1,299
- Payments Due: Quarterly
- Status: Active
- Water Front: Lake
- Water View: Lake
- Lot Size: 0 to less than 1/4
Listing Tools

Jonathan Pages
941.806.9955Share Listing
Property Description
Location in Palmer Ranch near Siesta Key Beach, Legacy Bike Trail, restaurants, and easy access to I-75. A maintenance-free community with one-owner residence that is move-in ready. Situated in Sandhill Preserve on a premium waterfront lot with an oversize patio overlooking the lake. The house has 2 bedrooms plus a den/office and 2 bathrooms, with a 2-car garage. Stainless-steel appliances in the kitchen. Large, expanded island kitchen suitable for dining or entertaining. New front door. Master bedroom with a walk-in closet featuring built-ins, and new paint both inside and outside the house. Solar panels to reduce the electric bill. EV charge in the garage, with extra room for a golf cart. Custom floor plan that can be converted back to a 3-bedroom home if desired.Community amenities include a large pool, jacuzzi, fitness center, clubhouse, fire pit, barefoot bar area, tennis courts, and more. Lawn care and irrigation system maintenance are included.Additionally, there's been a $20,000.00 price reduction on the property. It seems like a lovely and well-equipped home, especially with its premium location and community amenities.
Listing Information Request
-
Miscellaneous Info
- Subdivision: Sandhill Preserve
- Annual Taxes: $4,430
- HOA Fee: $1,299
- HOA Payments Due: Quarterly
- Water Front: Lake
- Water View: Lake
- Lot Size: 0 to less than 1/4
-
Schools
- Elementary: Ashton Elementary
- High School: Riverview High
-
Home Features
- Appliances: Dishwasher, Disposal, Dryer, Gas Water Heater, Microwave, Range, Refrigerator, Trash Compactor, Washer
- Flooring: Carpet, Tile
- Air Conditioning: Central Air
- Exterior: Garden, Hurricane Shutters, Irrigation System, Private Mailbox, Rain Gutters, Sliding Doors, Sprinkler Metered
Listing data source: MFRMLS - IDX information is provided exclusively for consumers’ personal, non-commercial use, that it may not be used for any purpose other than to identify prospective properties consumers may be interested in purchasing, and that the data is deemed reliable but is not guaranteed accurate by the MLS.
Thanks to OAKSTRAND REALTY for this listing.
Last Updated: 05-15-2024
















































