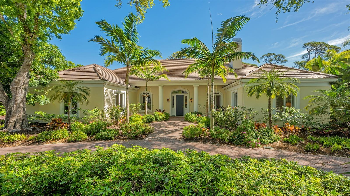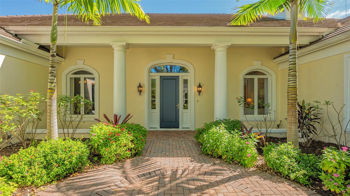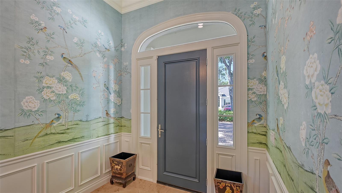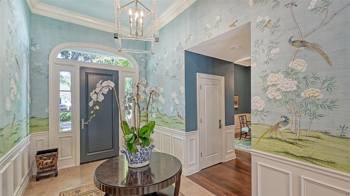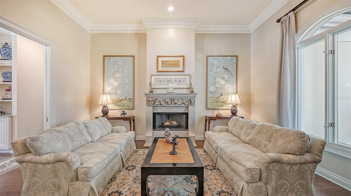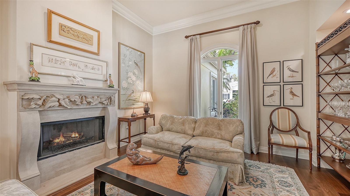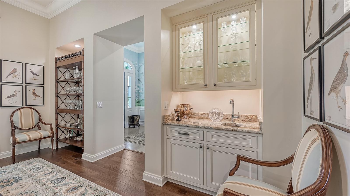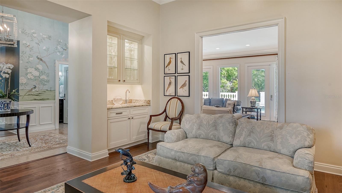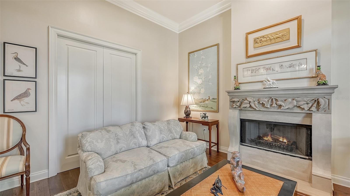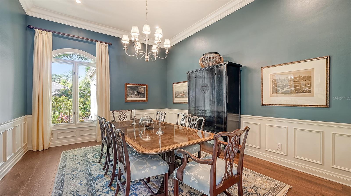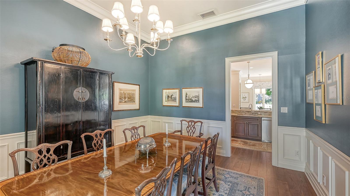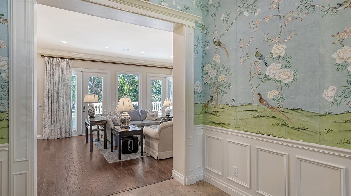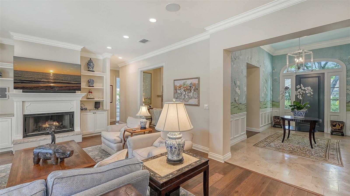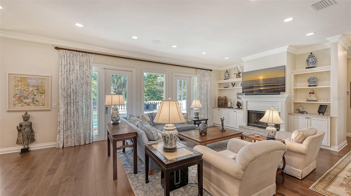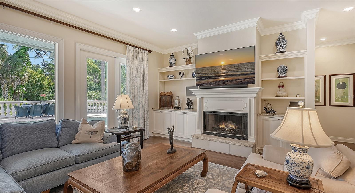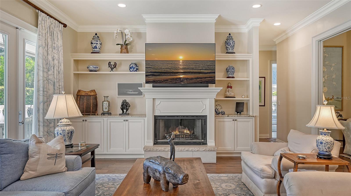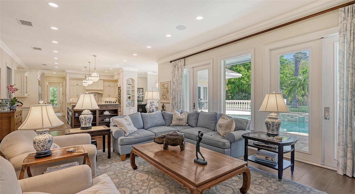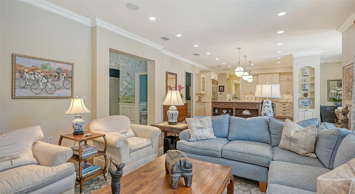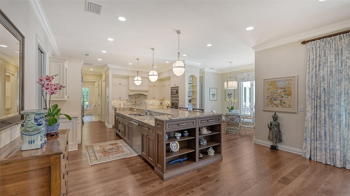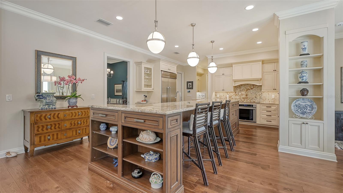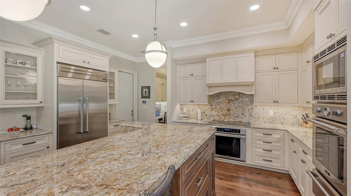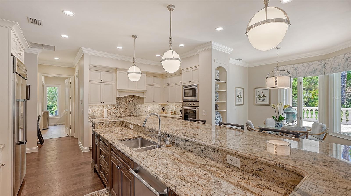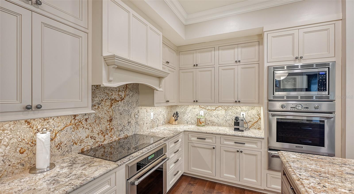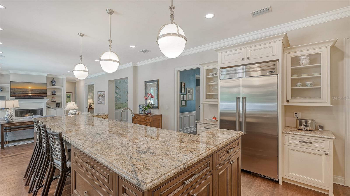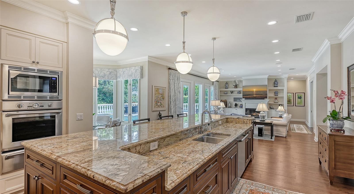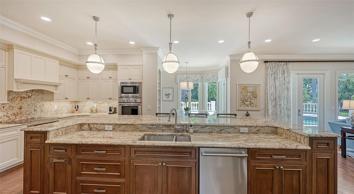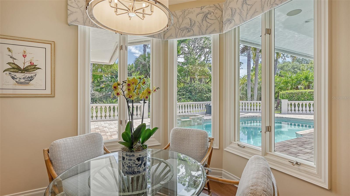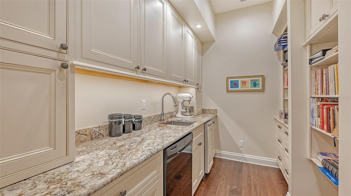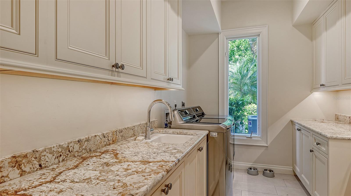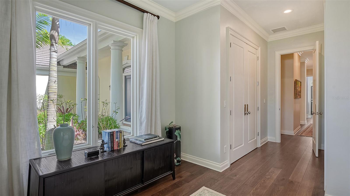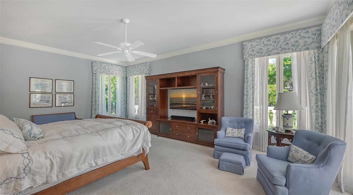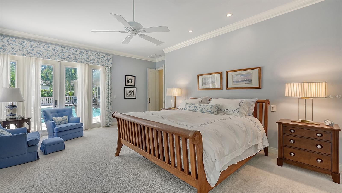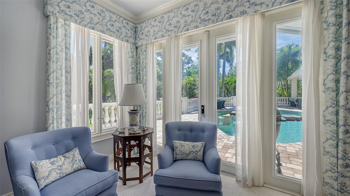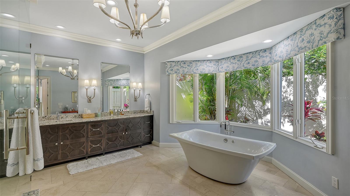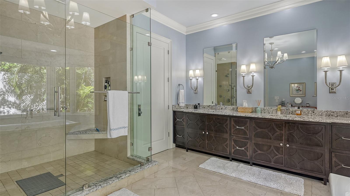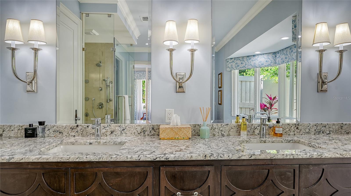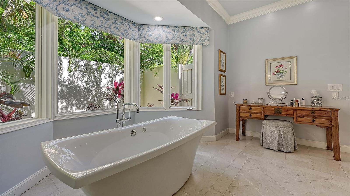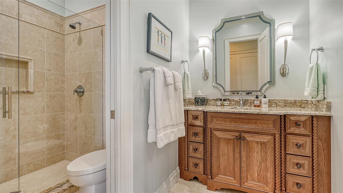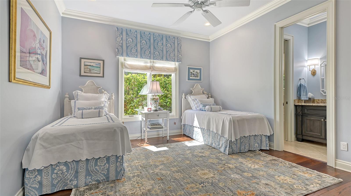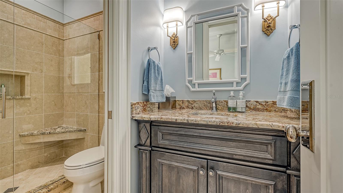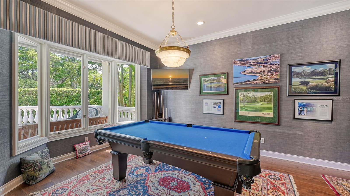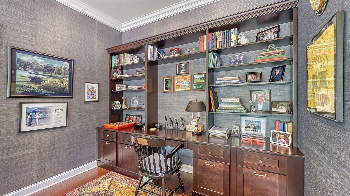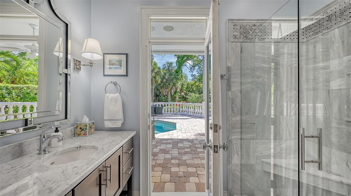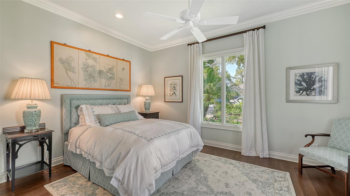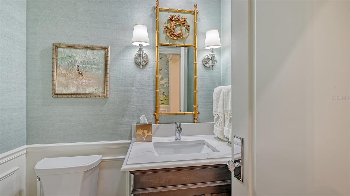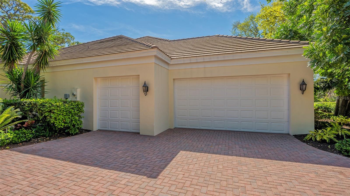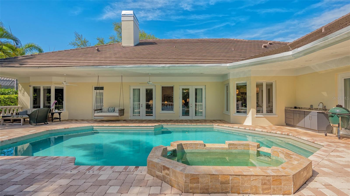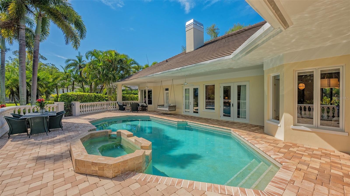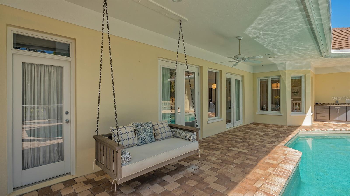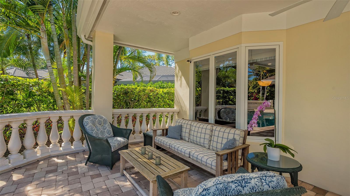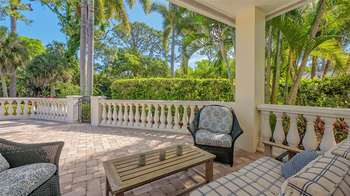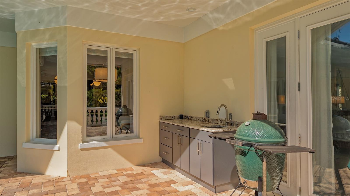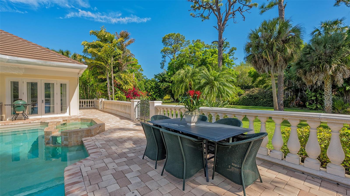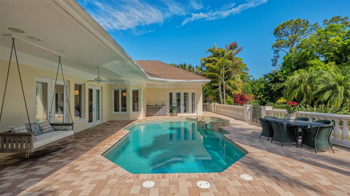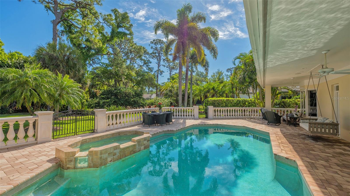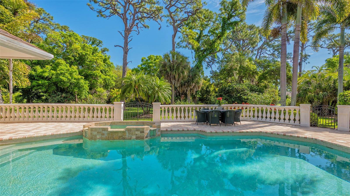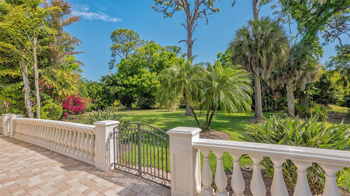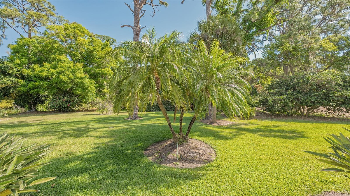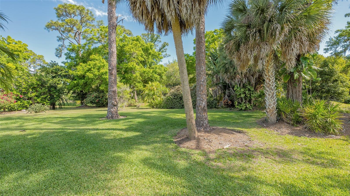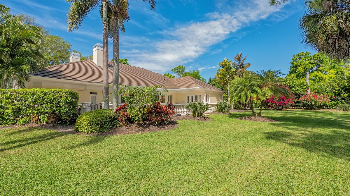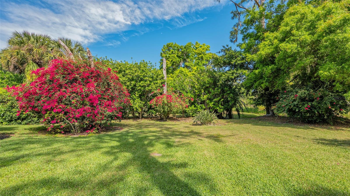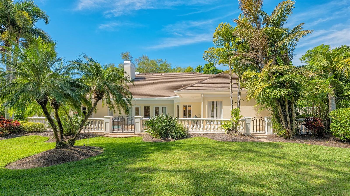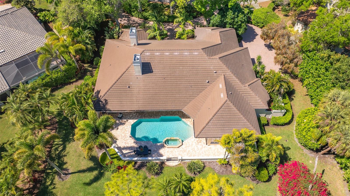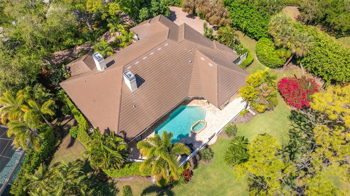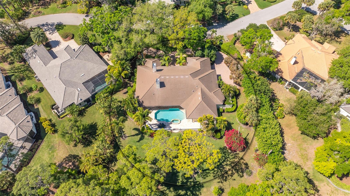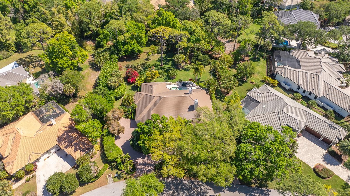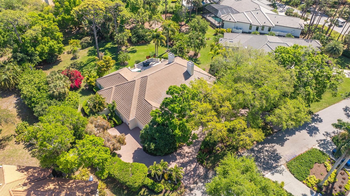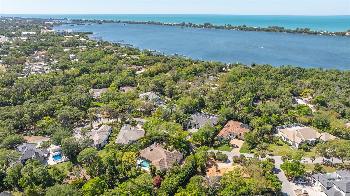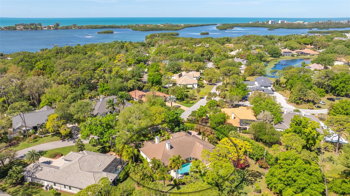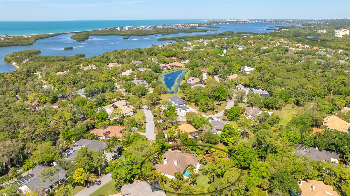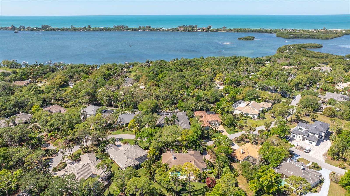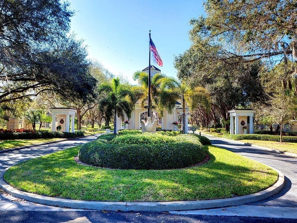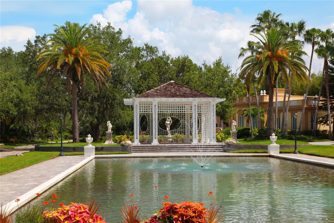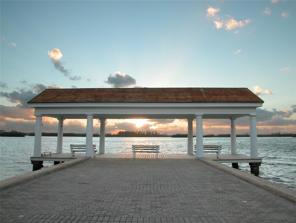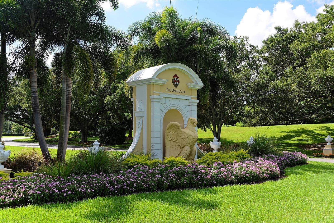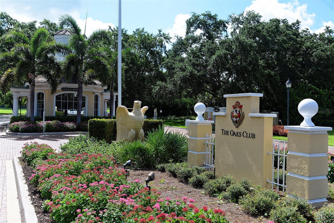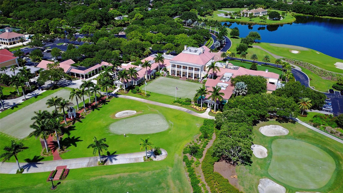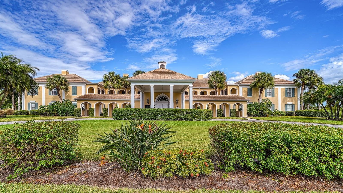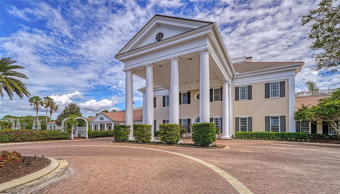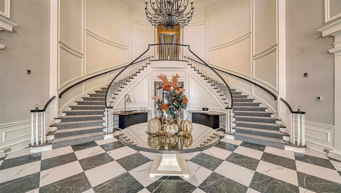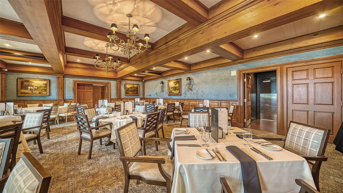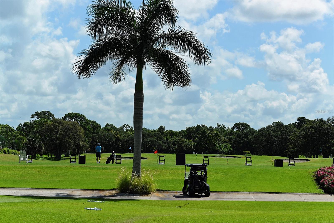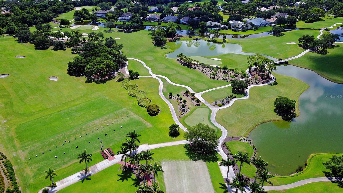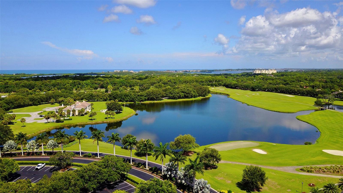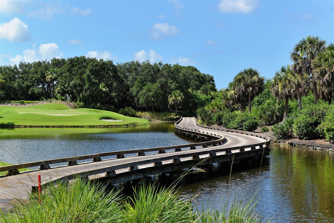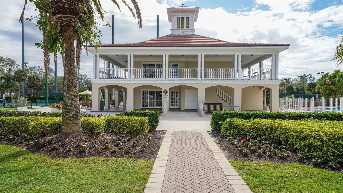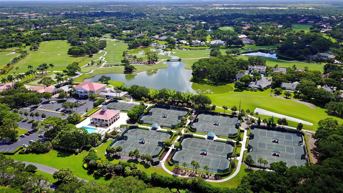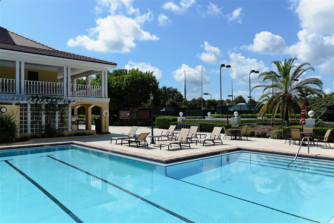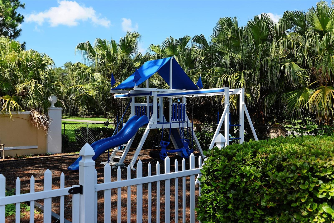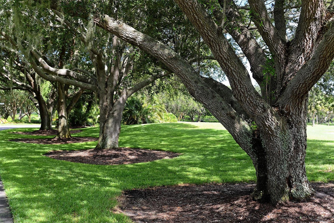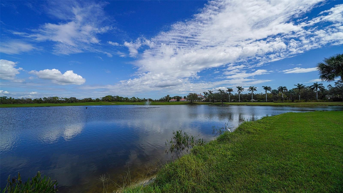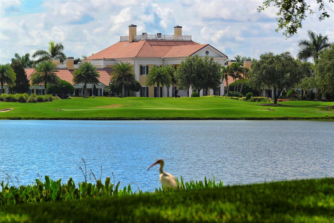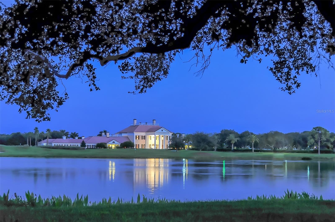Jonathan Pages
165 Sugar Mill Dr, Osprey, Florida
- MLS #: A4603094
- Price: $1,995,000
- Beds: 4
- Baths: 4
- Half Baths: 1
- Square Feet: 3912
- City: OSPREY
- Zip Code: 34229
- Subdivision: OAKS
- Garage: 3
- Year Built: 1989
- HOA Fee: $5,400
- Payments Due: Annually
- Status: Active
- DOM: 34 days
- Lot Size: 1/4 to less than 1/2
Listing Tools

Jonathan Pages
941.806.9955Share Listing
Property Description
This 4 bedroom, 4.5 bath home in The Oaks Bayside has been continuously updated and redecorated over the past several years, making it a pristine, elegant showcase. This is the perfect home for the refined country club lifestyle you seek to live. As you enter the new paver circular driveway, with three car side entry garage, it is evident how special this house is. Ideally situated on a private lot that backs to the Eagle Preserve, the front exterior immediately attracts you and draws you in. As soon as you enter you will be impressed with the decorated interior, from custom paint to new wood floors everything is carefully crafted to combine elegance and warmth. A 2020 redecoration/upgrade project, at a cost of just under $200,000, includes new lighting fixtures and new ceiling fans (inside and out), the addition of wainscoting in the foyer, dining room and powder room, custom drapes, Gracie wallpaper in the foyer and NEW SECURITY SYSTEM, POOL GATES, SCOTSMAN ICE MAKER AND WINE COOLER, as well as an audio-visual upgrade to include speakers in the living room and porch and surround sound in the living room. Large windows and glass doors, two fireplaces and custom lighting keep the interior light and bright, day and night. And speaking of night, stepping out onto the paver patio at twilight is truly a lovely experience. The open-air pool WITH NEW HEATER and spa looks out onto gorgeous grounds WITH COMPLETELY NEW LANDSCAPING, accented by beautiful NEW exterior lighting. Sit and enjoy a perfect Florida evening, as the sunset paints the sky in the west. Back inside you will be thrilled by everything you see, including a master suite with walk-in closet and new carpet, marble steam shower w/6 heads, wood vanities with granite counters, and the relaxing view of the private walled garden from the master bathtub. There is so much more to love about this house, including rebuilt chimneys, new insulation in the house and garage, whole house water filtration system and a new roof in 2019, you absolutely must explore it and see all the ways this is the personification of your dream home on Florida's gorgeous Gulf Coast. The Bayside of The Oaks has a community dock, gazebo and reflecting pool. Clubside you will find two championship golf courses, 12 HAR-TRU tennis courts (4 lighted), pickleball and croquet courts, a junior Olympic community pool, state-of-the-art fitness center and a wide variety of dining and social options. Club membership is required with homeownership.
Listing Information Request
-
Miscellaneous Info
- Subdivision: Oaks
- Annual Taxes: $8,851
- HOA Fee: $5,400
- HOA Payments Due: Annually
- Lot Size: 1/4 to less than 1/2
-
Schools
- Elementary: Laurel Nokomis Elementary
- High School: Venice Senior High
-
Home Features
- Appliances: Bar Fridge, Built-In Oven, Dishwasher, Disposal, Electric Water Heater, Microwave, Range, Refrigerator, Trash Compactor, Wine Refrigerator
- Flooring: Carpet, Ceramic Tile, Marble
- Air Conditioning: Central Air, Zoned
- Exterior: French Doors, Irrigation System, Lighting, Outdoor Grill, Rain Gutters
- Garage Features: Circular Driveway, Garage Door Opener, Garage Faces Rear, Garage Faces Side, Guest, Oversized, Parking Pad, Workshop in Garage
Listing data source: MFRMLS - IDX information is provided exclusively for consumers’ personal, non-commercial use, that it may not be used for any purpose other than to identify prospective properties consumers may be interested in purchasing, and that the data is deemed reliable but is not guaranteed accurate by the MLS.
Thanks to COLDWELL BANKER REALTY for this listing.
Last Updated: 04-28-2024
