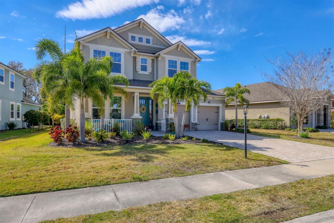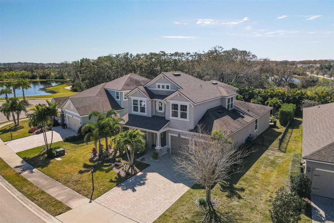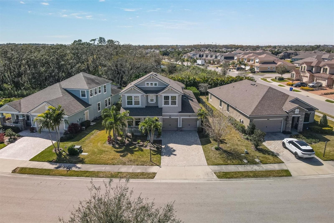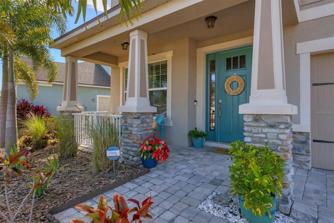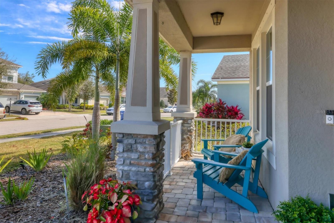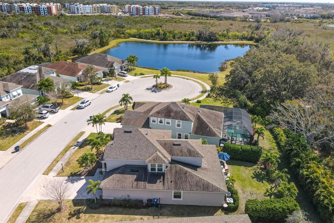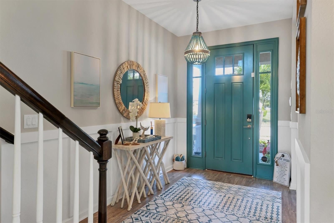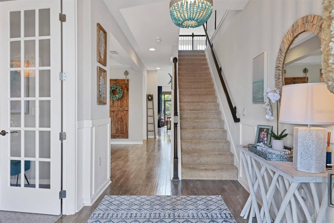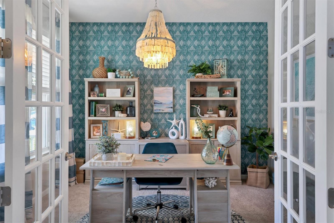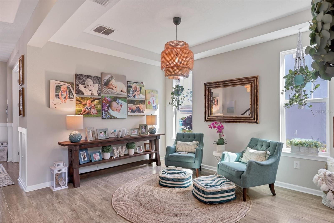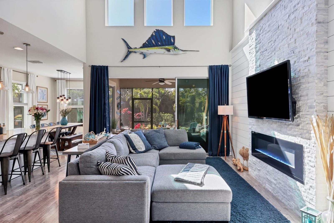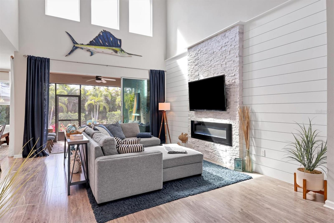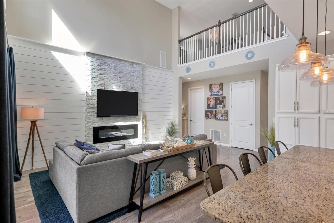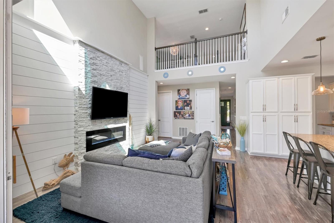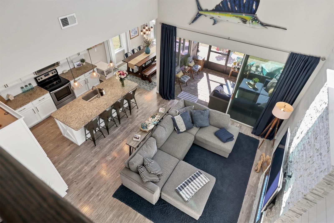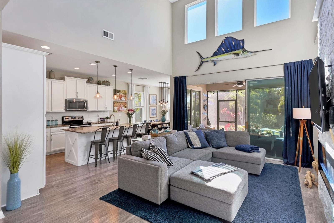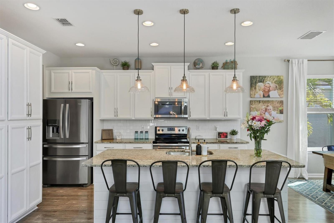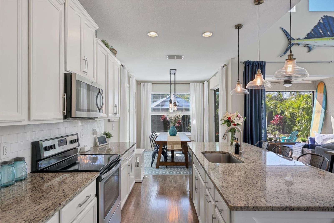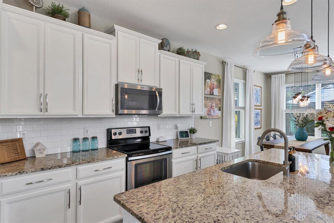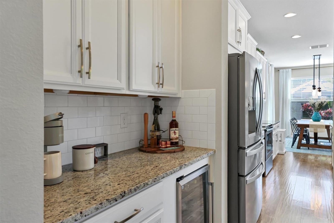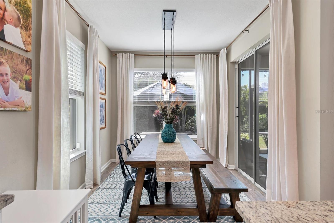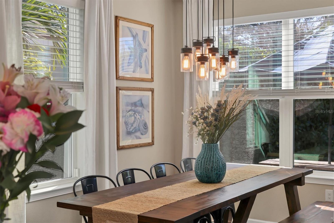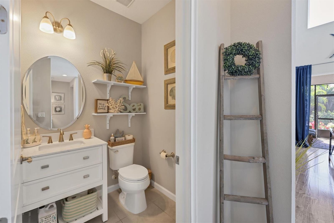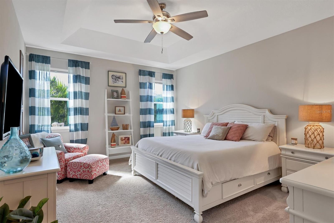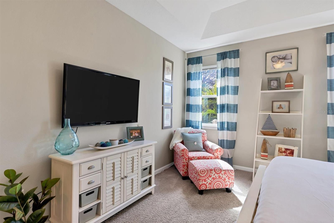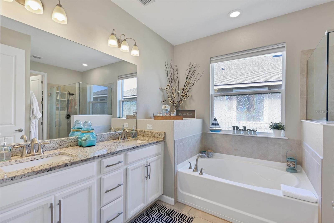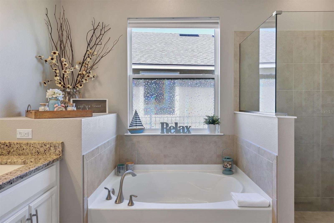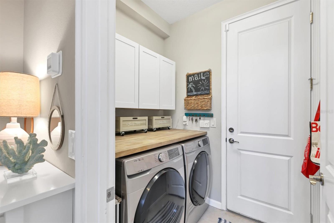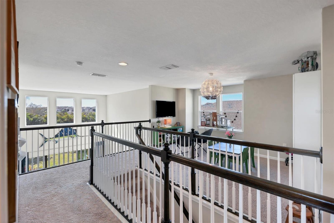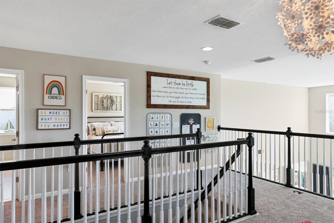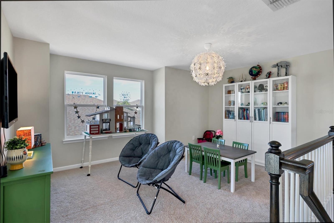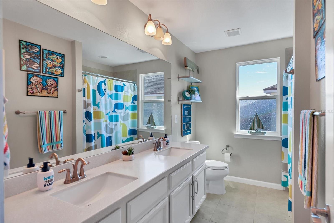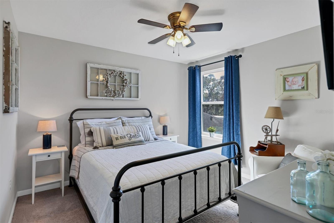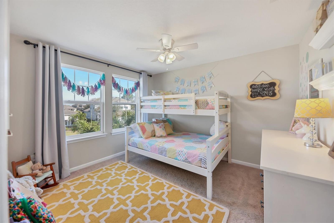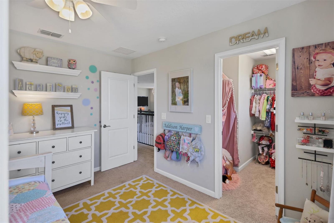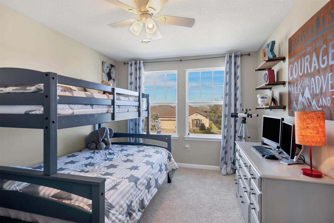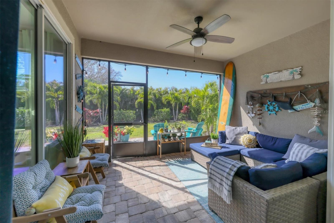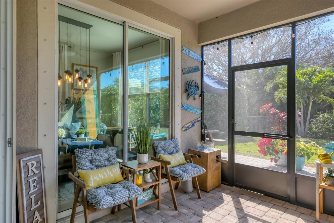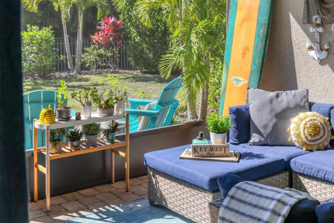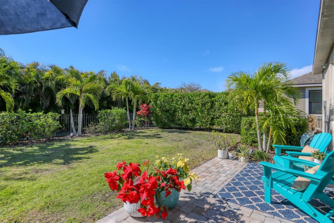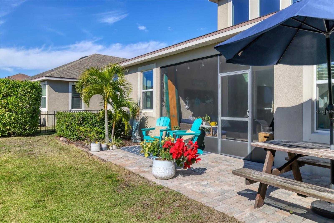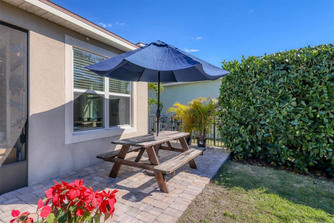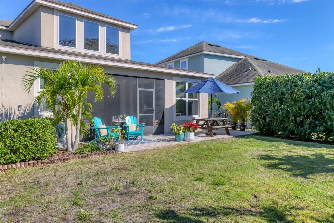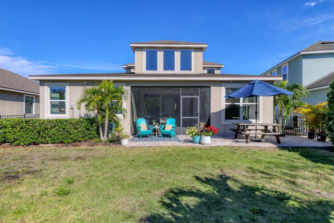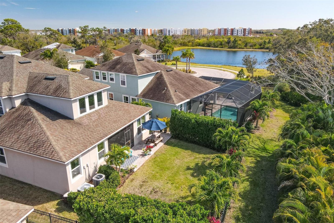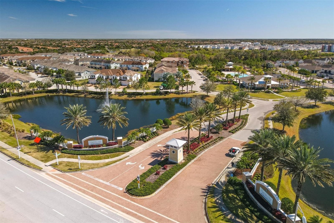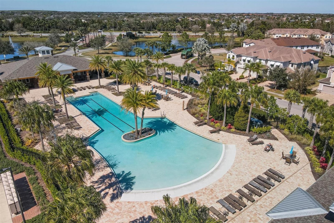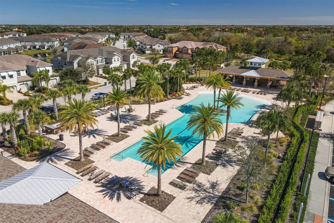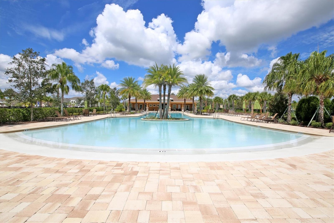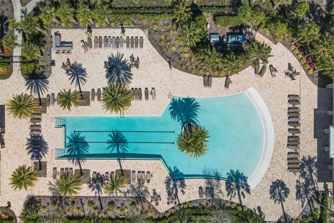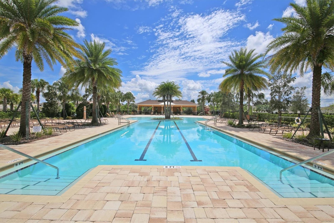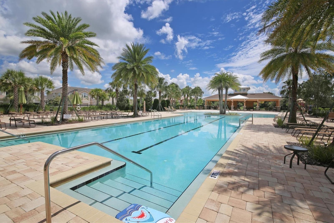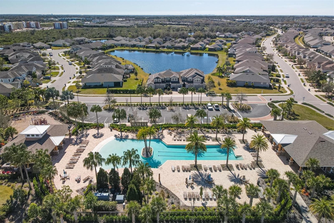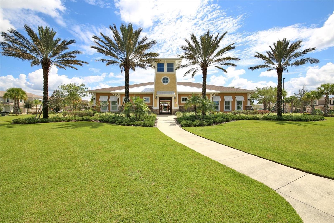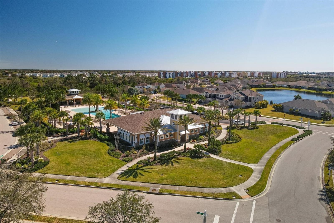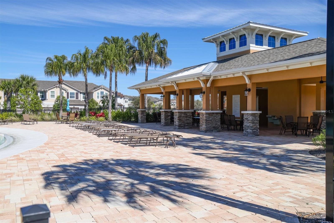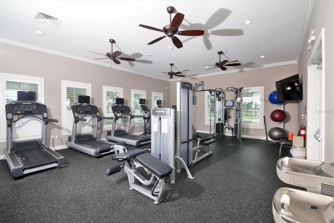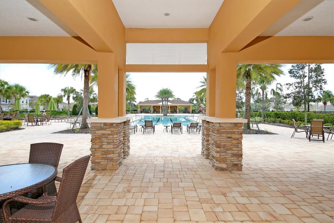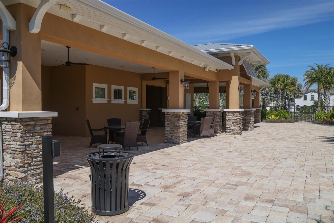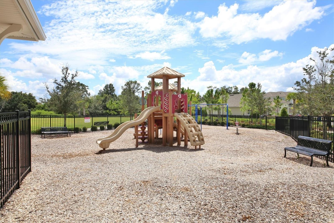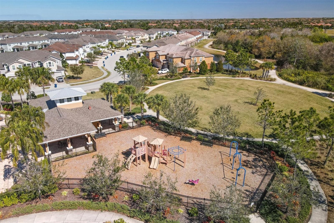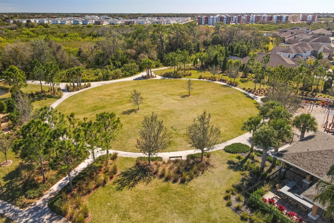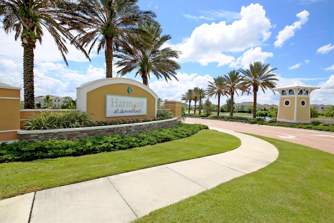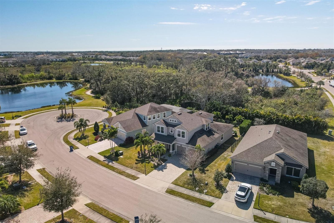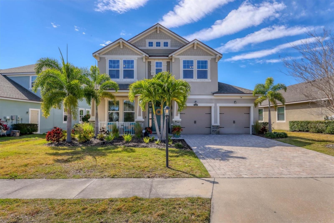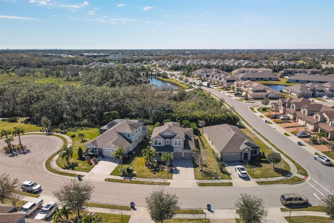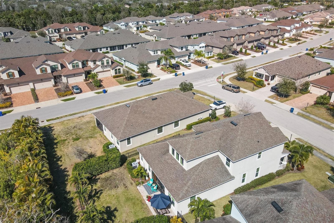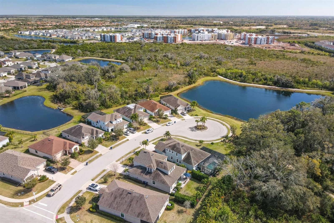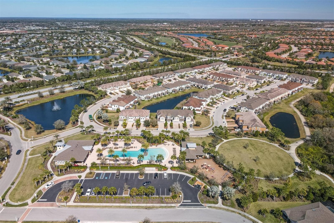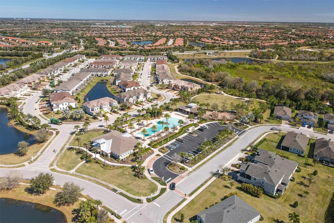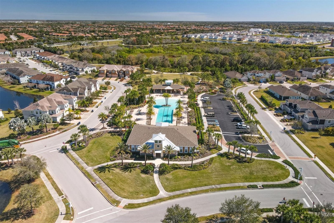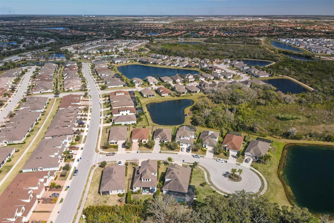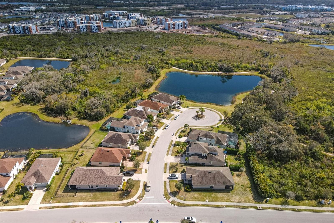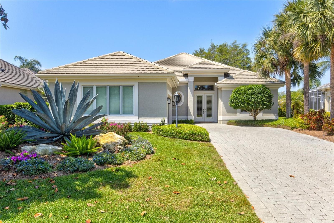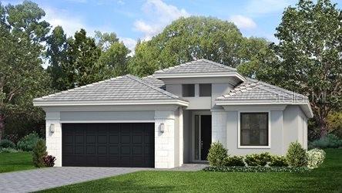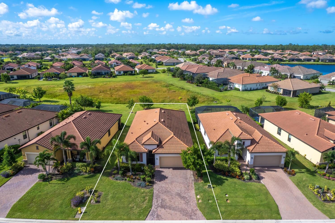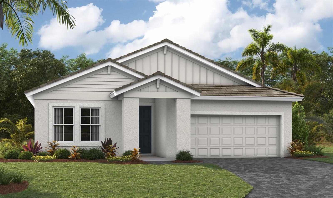Jonathan Pages
5210 Horizon Cv, Bradenton, Florida
- MLS #: A4599787
- Price: $714,000
- Beds: 4
- Baths: 2
- Half Baths: 1
- Square Feet: 2714
- City: BRADENTON
- Zip Code: 34211
- Subdivision: HARMONY AT LAKEWOOD RANCH PH II A & B
- Garage: 2
- Year Built: 2017
- HOA Fee: $266
- Payments Due: Monthly
- Status: Active
- Lot Size: 0 to less than 1/4
Listing Tools

Jonathan Pages
941.806.9955Share Listing
Property Description
This extraordinary Cape Cod-style home is situated in the popular Harmony at Lakewood Ranch neighborhood. *Let's do some creative financing! Ask for more info...Once you set foot inside, you may feel like you "went down the Cape." Exceptional charm and upgrades will greet you as you walk through every room of this grand home with outstanding style. A charming staircase welcomes you in the foyer and a set of French doors set the tone for an uplifting home office. The formal living room/dining room is perfect for a quiet spot to visit with friends, or may be used as a formal dining space, depending on your needs. A side butler's pantry doubles as a dry bar. You'll love this four bedroom, office/den and bonus room, two-and-a-half bath home, with private preserve views! Upgrades and special features throughout include a stylish fireplace in the two-story family room, accented with a high wall of custom stone work and shiplap. Wainscoting accent walls will please the eyes, and the custom finished laundry room will surely come in handy for storage organization and the practicality of a laundry folding table. New AC downstairs. A well-thought-out open floor plan allows for entertaining in light and bright spaces. The kitchen is equipped with stainless steel appliances, subway tile backsplash, quartz countertops, and also accesses a side butler's pantry with a wine fridge/mini fridge. Most of the home's main-level floors are finished with wide plank laminate, it's beautiful! The downstairs primary suite is spacious and comparable to a high-end hotel suite. A large bathtub and separate shower will give you options, and the dual sinks and private water closet continue the functionality and conveniences of this primary bathroom. No lack of closet and storage spaces in this "McMansion." Wait until you see the primary's walk-in closet with a custom closet system! Upstairs there's a spacious loft with open railings that overlooks the family room and has views of the rear preserve through three large windows. Three additional bedrooms and a bath with double sinks are also on this level. This separate part of the home allows for extended family to also enjoy spacious areas for fun or relaxation. The garage has overhead storage, and its double doors allow for a larger "motor house." The extended paver driveway is a nice touch and accents the tremendous curb appeal. A large covered front porch is a great relaxing spot, an ideal place to enjoy your morning coffee while watching the sun rise. There's a screened lanai with pavers and an extra space outside of the lanai for a fire pit, all in the back part of the home. The maintenance-free community will allow you to have more free time to take in all that the area has to offer. The HOA includes: community pool, fitness center and clubhouse, lawn maintenance, walking trails, playground, irrigation-reclaimed water, deed restrictions, a manager, sidewalks, and recreation facilities. Centrally located, just outside the community are A-plus schools, LECOM and Manatee Tech East Campus. A short distance to restaurants and shops, including Starbucks, Fuego Comida & Tequila Lounge, and our brand-new Fresh Market and Tsunami Sushi, all in The Green at Lakewood Ranch Plaza. Close to more shopping at UTC, endless restaurants, gyms, salons, bars, and more. Minutes to downtown Sarasota, SRQ Airport, and don't forget the top-rated beaches in the USA! Voted "2nd fastest growing community," LWR really does have it all!
Listing Information Request
-
Miscellaneous Info
- Subdivision: Harmony At Lakewood Ranch Ph Ii A & B
- Annual Taxes: $4,958
- Annual CDD Fee: $1,696
- HOA Fee: $266
- HOA Payments Due: Monthly
- Lot Size: 0 to less than 1/4
-
Schools
- Elementary: Gullett Elementary
- High School: Lakewood Ranch High
-
Home Features
- Appliances: Dishwasher, Disposal, Dryer, Electric Water Heater, Microwave, Range, Refrigerator, Washer, Wine Refrigerator
- Flooring: Carpet, Ceramic Tile, Laminate
- Fireplace: Electric, Family Room, Insert, Non Wood Burning
- Air Conditioning: Central Air
- Exterior: Hurricane Shutters, Irrigation System, Lighting, Sidewalk, Sliding Doors
- Garage Features: Driveway, Garage Door Opener, Other, Split Garage
Listing data source: MFRMLS - IDX information is provided exclusively for consumers’ personal, non-commercial use, that it may not be used for any purpose other than to identify prospective properties consumers may be interested in purchasing, and that the data is deemed reliable but is not guaranteed accurate by the MLS.
Thanks to PREMIER SOTHEBYS INTL REALTY for this listing.
Last Updated: 05-04-2024
