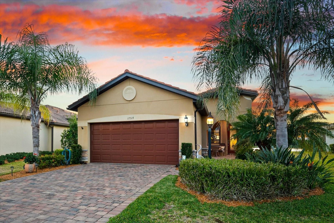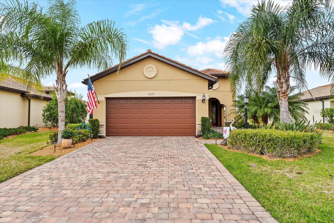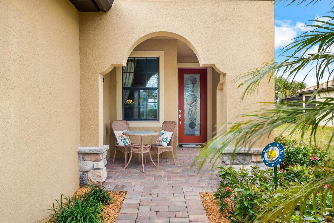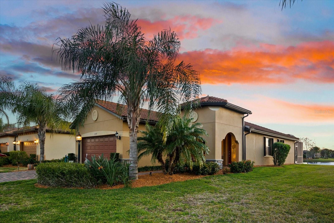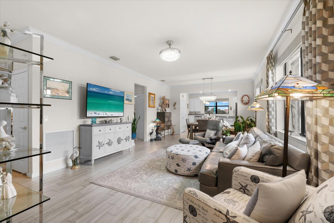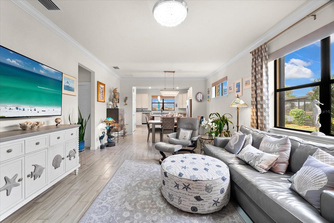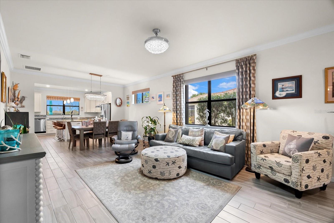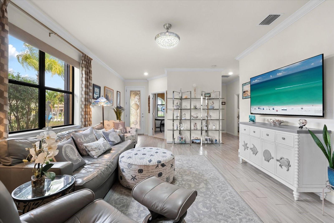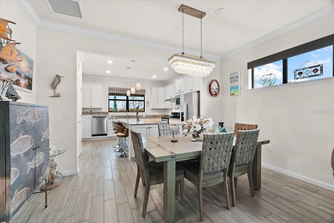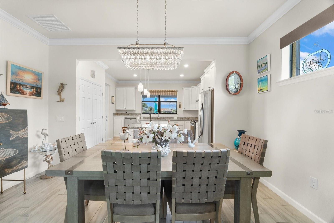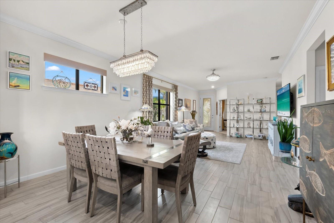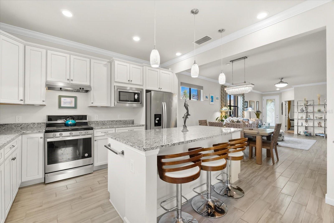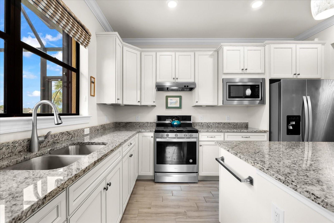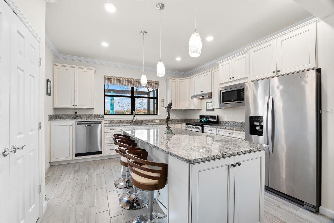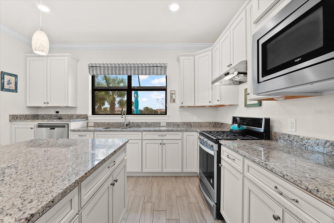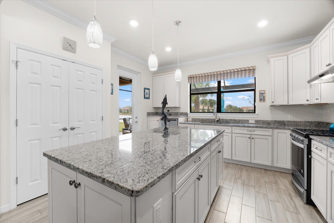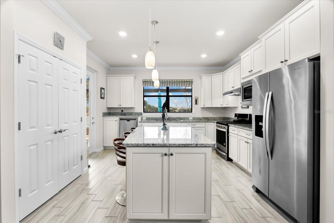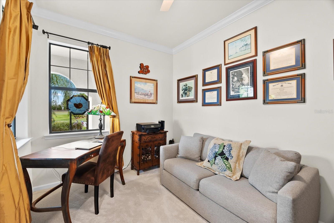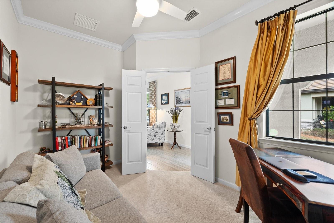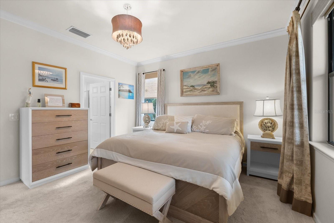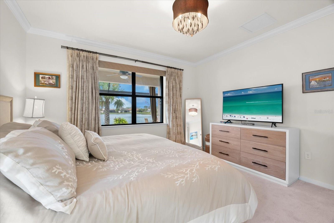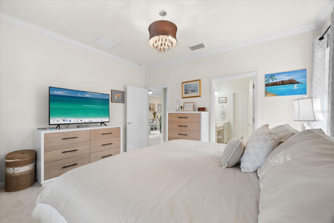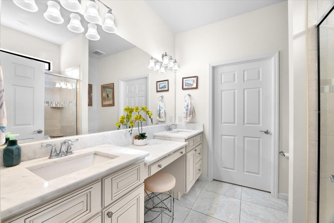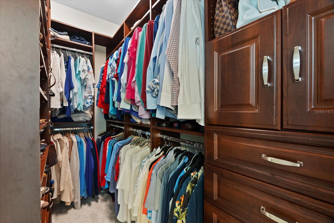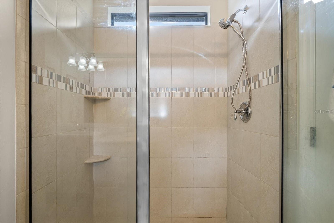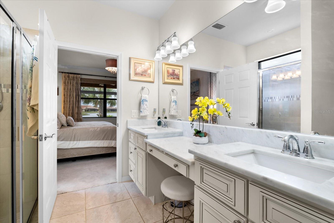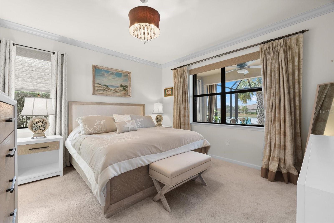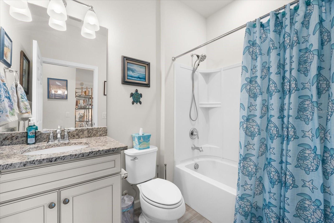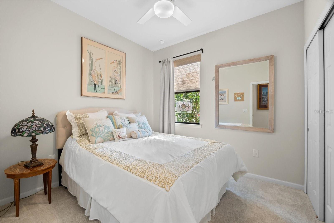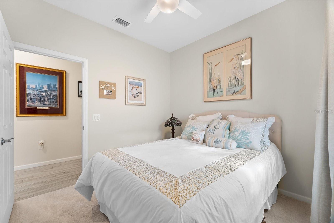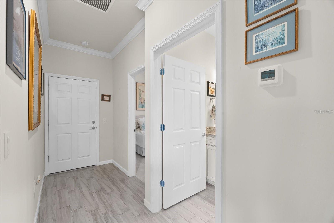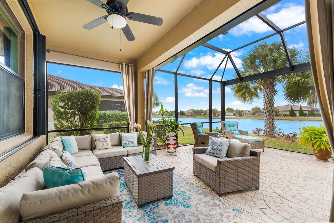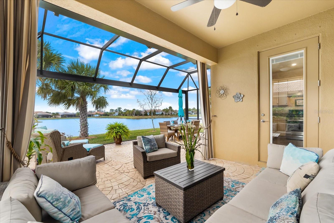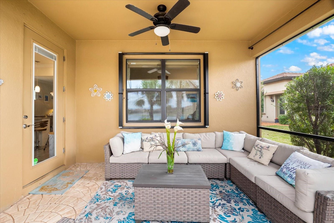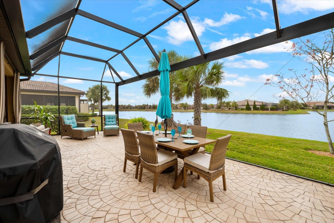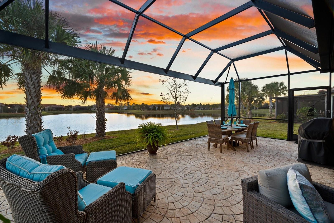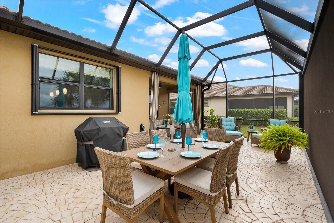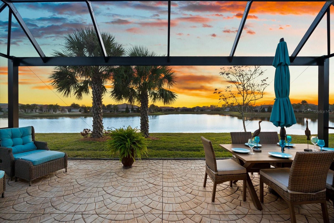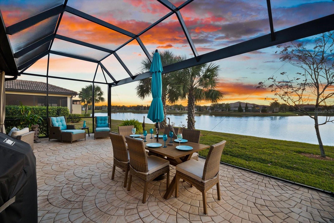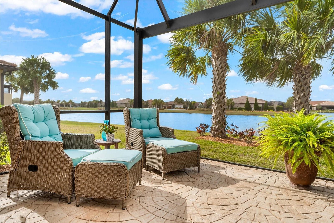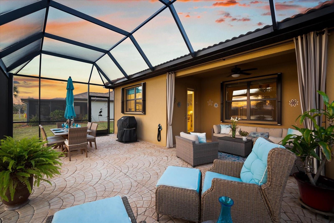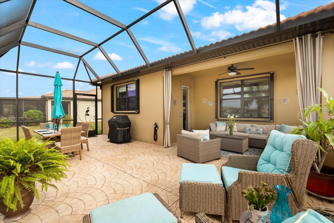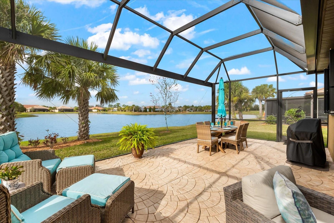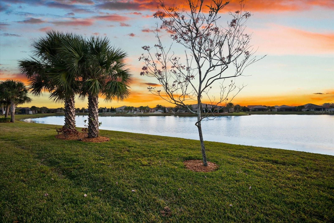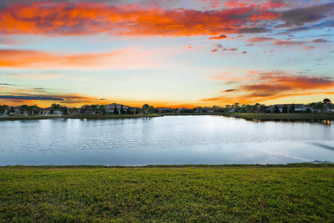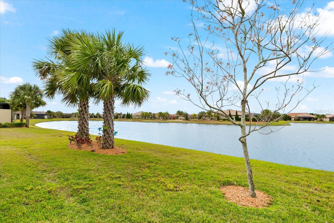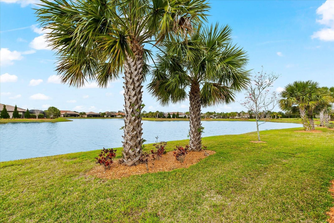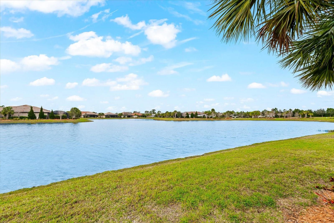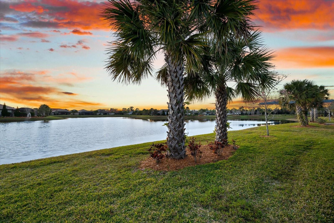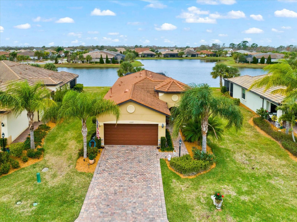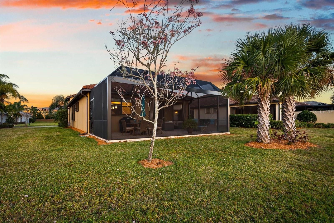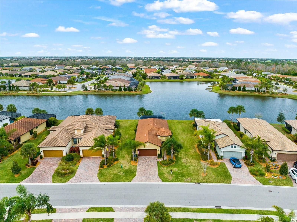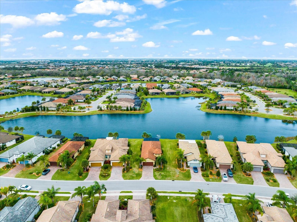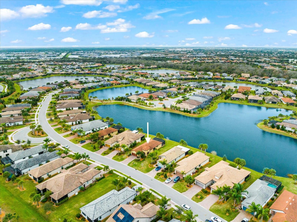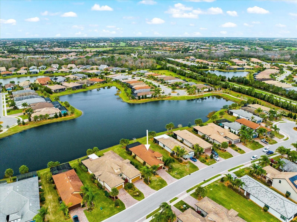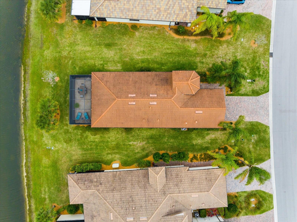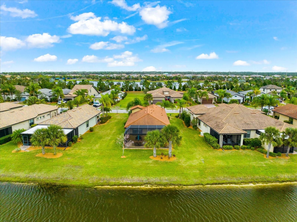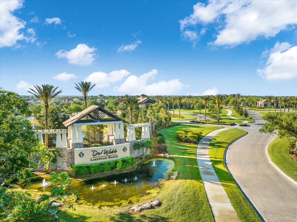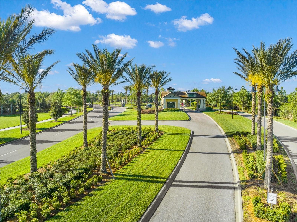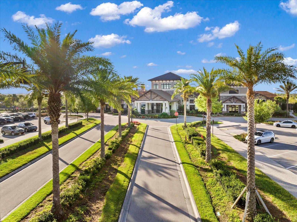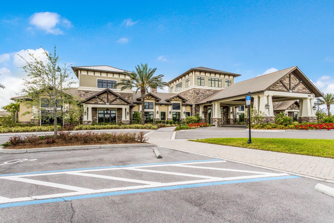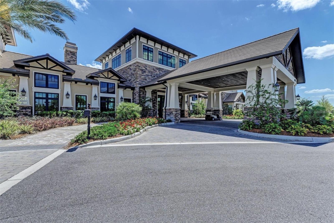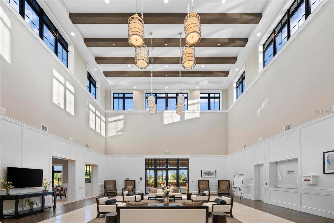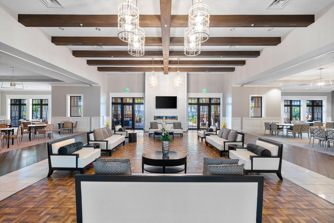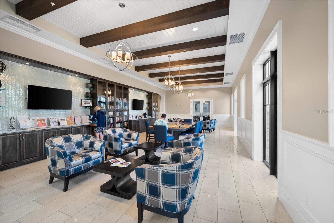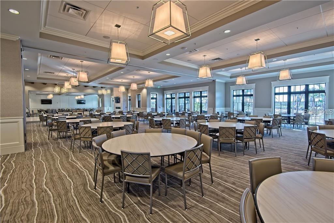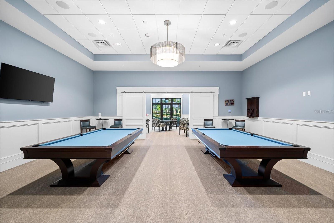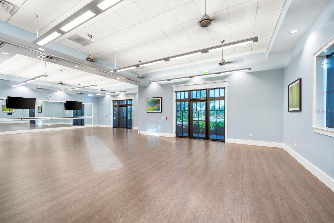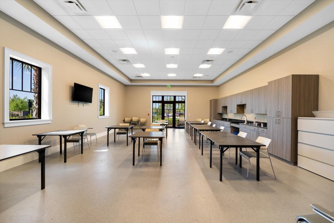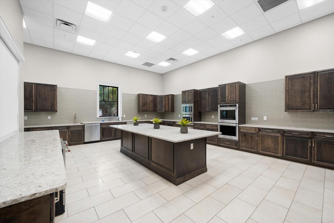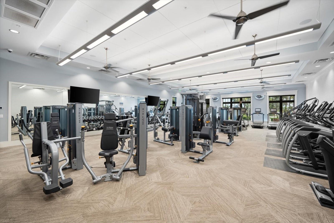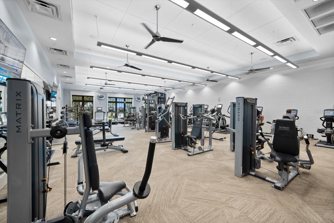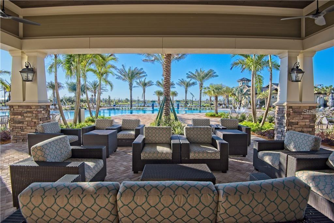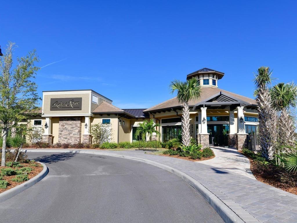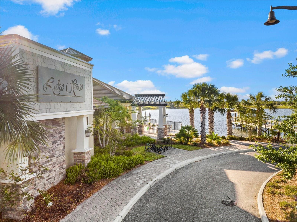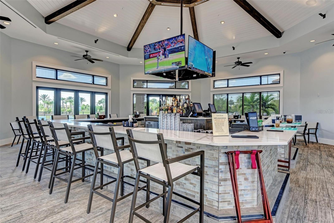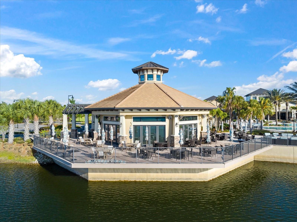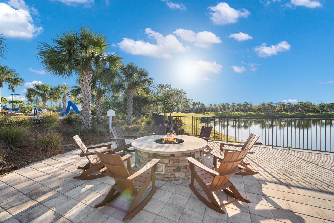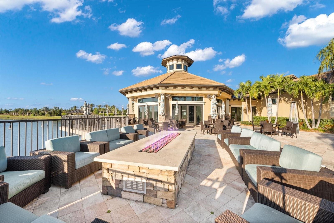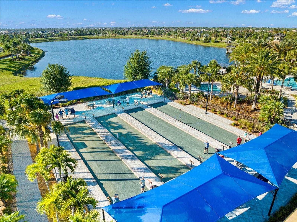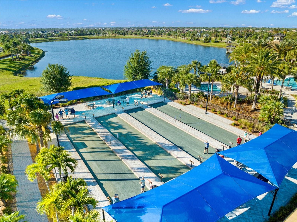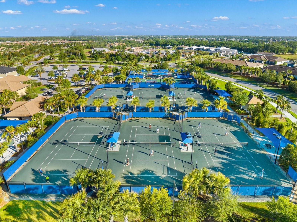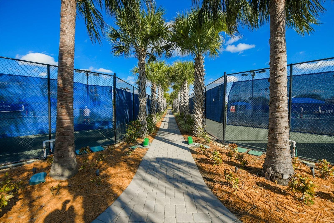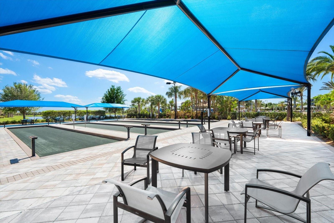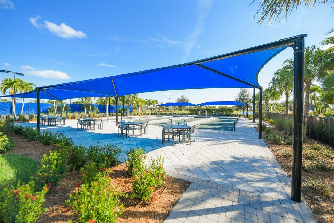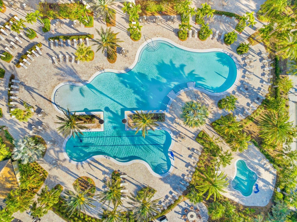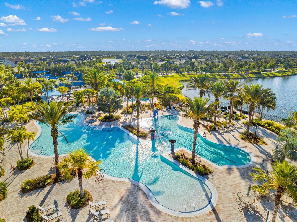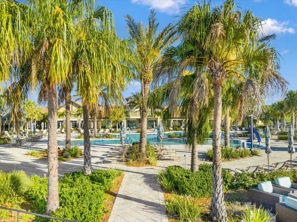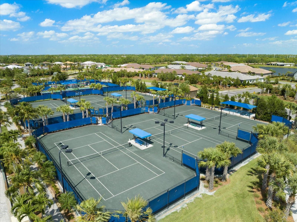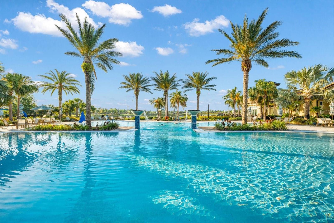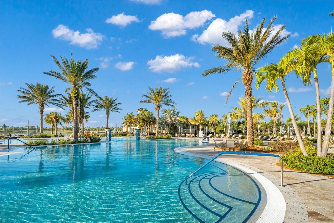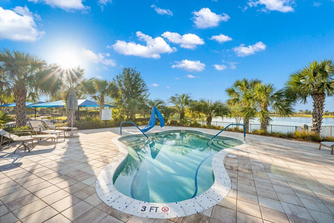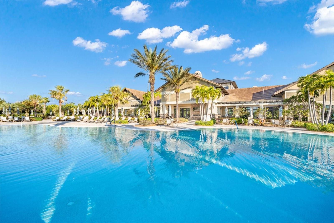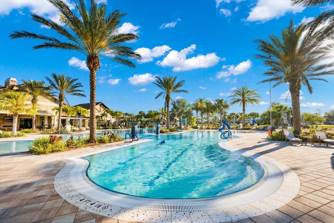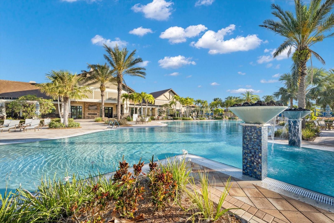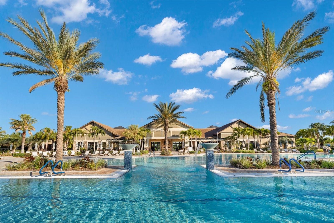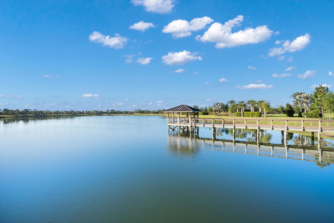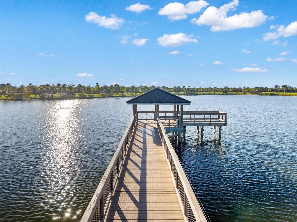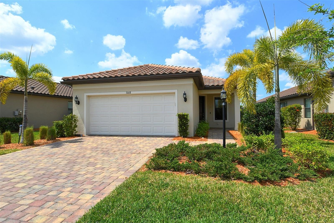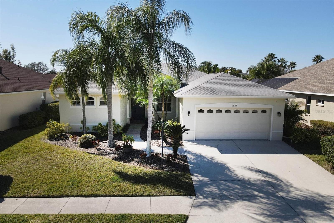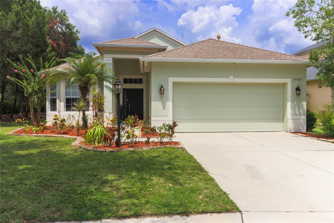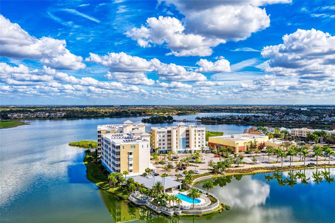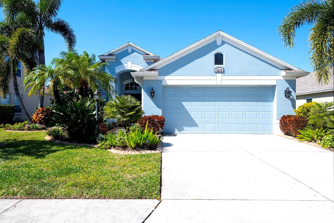Jonathan Pages
17519 Hampton Falls Ter, Lakewood Ranch, Florida
- MLS #: A4597060
- Price: $629,000
- Beds: 2
- Baths: 2
- Square Feet: 1433
- City: LAKEWOOD RANCH
- Zip Code: 34202
- Subdivision: DEL WEBB PH II SUBPHASES 2A, 2B & 2C
- Garage: 2
- Year Built: 2018
- HOA Fee: $1,212
- Payments Due: Quarterly
- Status: Active
- DOM: 98 days
- Water Front: Pond
- Water View: Pond
- Lot Size: 0 to less than 1/4
Listing Tools

Jonathan Pages
941.806.9955Share Listing
Property Description
PRICE IMPROVEMENT, LOCATION, LOCATION, LOCATION! Don't miss the opportunity to own this highly sought-after Taft Street Model, boasting a meticulously planned layout spanning 1,433 sq ft. This charming residence features two bedrooms, two bathrooms, and a versatile den that can easily be transformed into an office, gym, or whatever suits your lifestyle. Nestled within the vibrant 55+ community of Del Webb, this home epitomizes the quintessential Florida lifestyle, offering a generously oversized lanai with a 15X30 picture view screen that provides uninterrupted water views. The moment you step through the modern design full-glass front door, you'll be enchanted by the light, bright, and cheery ambiance that fills the space. The owners added exquisite designer touches throughout, including light plank tile floors, plush carpeting in bedrooms and den, and high-end lighting fixtures and fans. Crown molding adds an extra touch of elegance to the home's aesthetics. The kitchen is a chef's delight, boasting an efficient layout with stainless steel appliances, sleek 42" cabinets, coordinating granite countertops and backsplash, a gas range, and an extended island with extra storage. Indulge in serene water views from the owner's retreat, which offers an ensuite complete with dual sinks, a make-up vanity, and a spacious walk-in shower. The custom wood closet provides plenty of space with drawers and shelves, ensuring organizational bliss. Homes of this model typically don't stay on the market for long, so don't hesitate---schedule your viewing today and seize the opportunity to make this stunning residence your own!
Listing Information Request
-
Miscellaneous Info
- Subdivision: Del Webb Ph Ii Subphases 2a, 2b & 2c
- Annual Taxes: $5,393
- Annual CDD Fee: $1,275
- HOA Fee: $1,212
- HOA Payments Due: Quarterly
- Age Restrictions: 1
- Water Front: Pond
- Water View: Pond
- Lot Size: 0 to less than 1/4
-
Schools
- Elementary: Robert E Willis Elementar
- High School: Lakewood Ranch High
-
Home Features
- Appliances: Dishwasher, Disposal, Dryer, Gas Water Heater, Microwave, Range, Refrigerator, Washer
- Flooring: Carpet, Ceramic Tile
- Air Conditioning: Central Air
- Exterior: Hurricane Shutters, Irrigation System, Rain Gutters, Sidewalk, Sliding Doors
- Garage Features: Driveway, Garage Door Opener
Listing data source: MFRMLS - IDX information is provided exclusively for consumers’ personal, non-commercial use, that it may not be used for any purpose other than to identify prospective properties consumers may be interested in purchasing, and that the data is deemed reliable but is not guaranteed accurate by the MLS.
Thanks to BETTER HOMES & GARDENS REAL ES for this listing.
Last Updated: 04-29-2024
