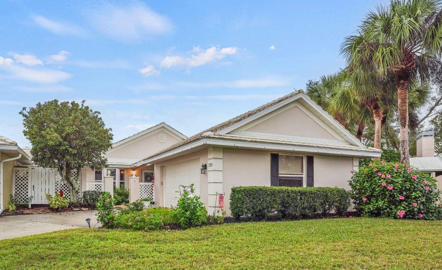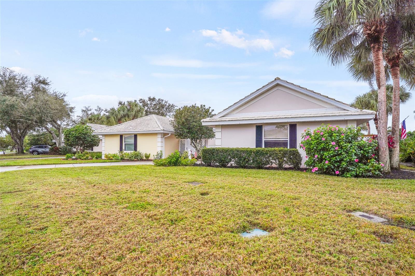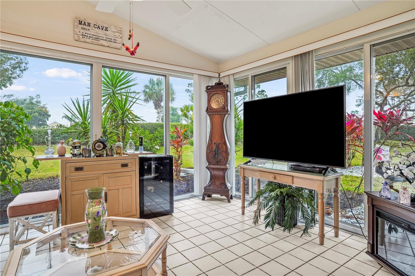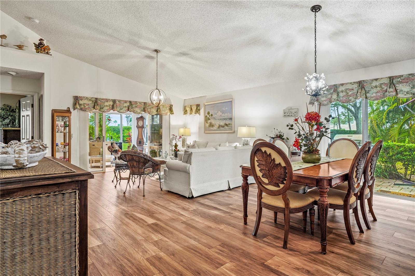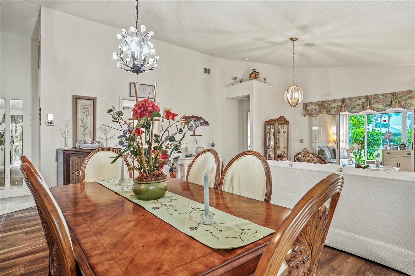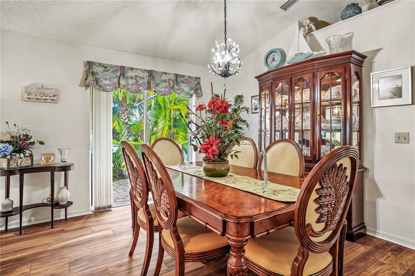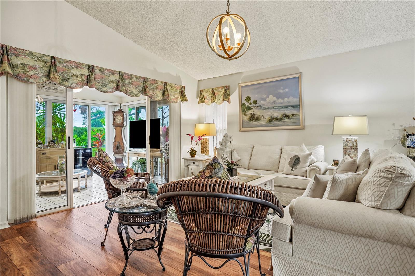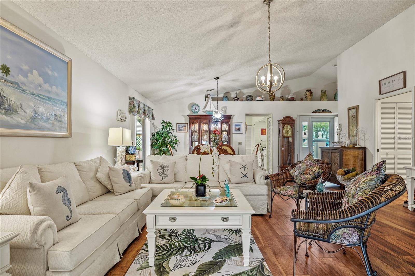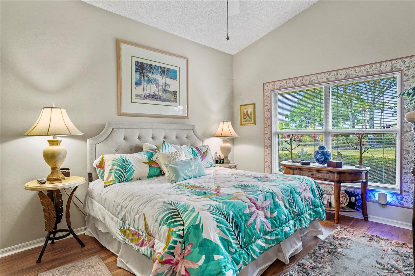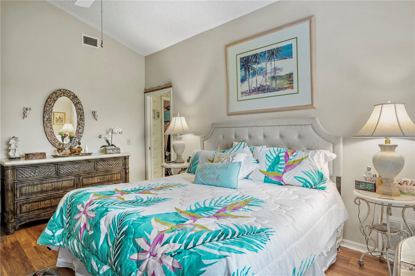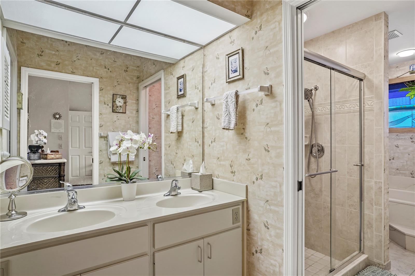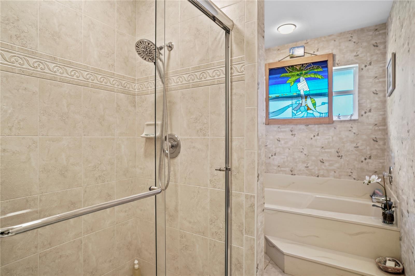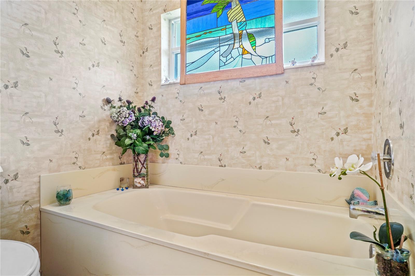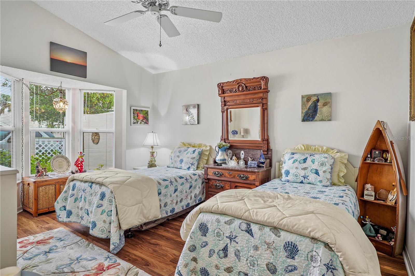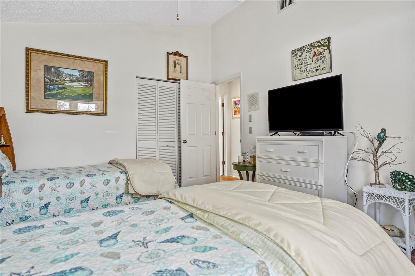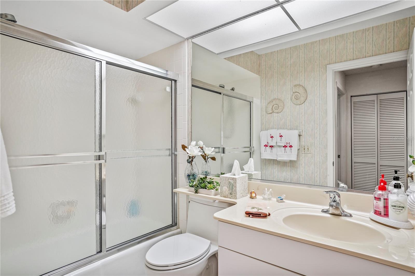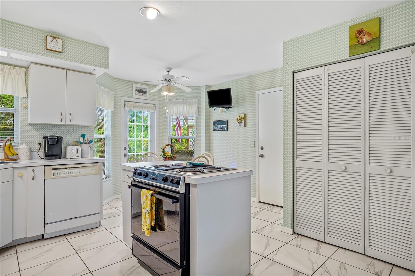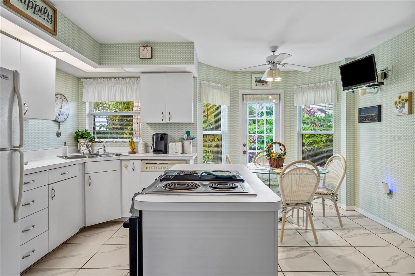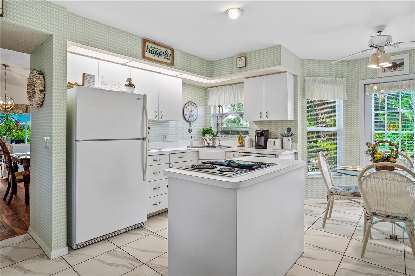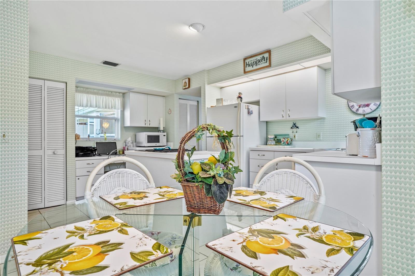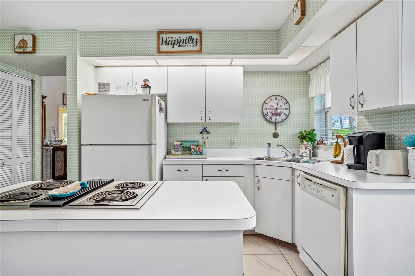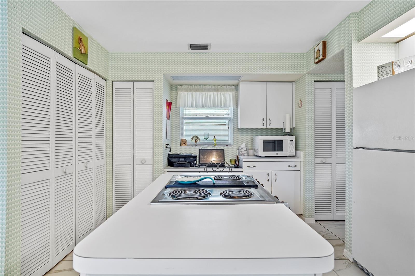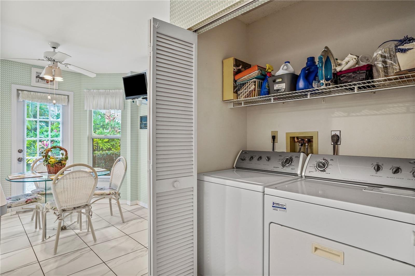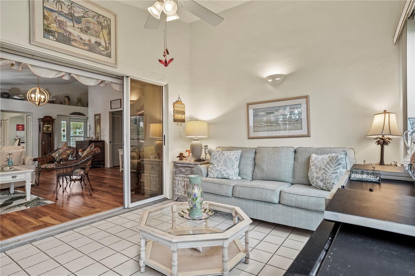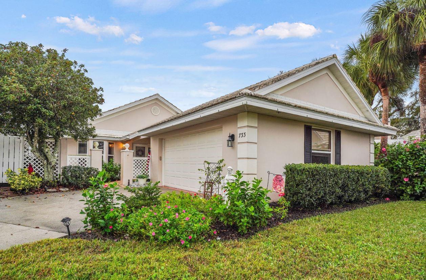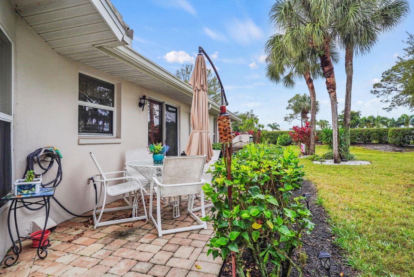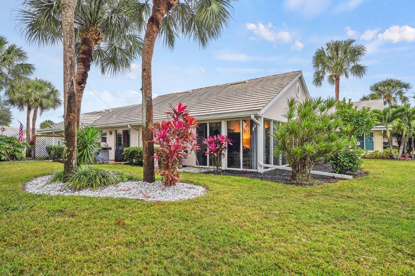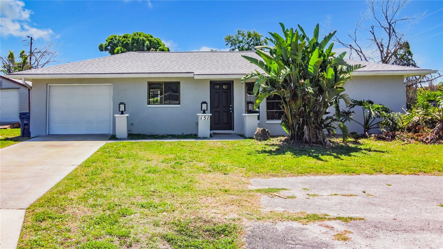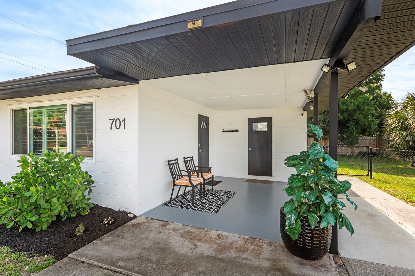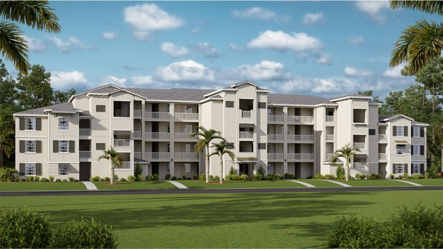Jonathan Pages
733 Brightside Crescent Dr #31, Venice, Florida
- MLS #: A4595902
- Price: $315,000
- Beds: 2
- Baths: 2
- Square Feet: 1406
- City: VENICE
- Zip Code: 34293
- Subdivision: VILLAS OF SOMERSET
- Garage: 2
- Year Built: 1990
- HOA Fee: $1,950
- Payments Due: Quarterly
- Status: Active
- DOM: 108 days
- Lot Size: Non-Applicable
Listing Tools

Jonathan Pages
941.806.9955Share Listing
Property Description
Discover the essence of effortless living in this meticulously maintained home. This well-designed 2-bed, 2-bath gem is nestled in the coveted Villas of Somerset. Step into a warm open great room and a formal dining area, with a split bedroom layout for added privacy. Enjoy the convenience of in-home laundry near the kitchen. Delight in the comforts of the enclosed rear lanai, featuring AC and laminate flooring, and a charming side patio with pavers for a scenic garden view. Immerse yourself in the beauty visible from both inside and while relaxing on the patio. Take advantage of the community's pool (just three doors down!), clubhouse, and the tranquility of a cul-de-sac with no through traffic. With an attached two-car garage, this home is ideally situated in the picturesque Plantation Golf and Country Club. Optional memberships available for residents in this vibrant community. Seller is providing a one year home warranty for guaranteed peace of mind on your new home. Make this your sanctuary and relish the effortless lifestyle it promises!
Listing Information Request
-
Miscellaneous Info
- Subdivision: Villas Of Somerset
- Annual Taxes: $2,543
- HOA Fee: $1,950
- HOA Payments Due: Quarterly
- Lot Size: Non-Applicable
-
Schools
- Elementary: Taylor Ranch Elementary
- High School: Venice Senior High
-
Home Features
- Appliances: Dishwasher, Disposal, Dryer, Electric Water Heater, Microwave, Range, Refrigerator, Washer
- Flooring: Ceramic Tile, Laminate
- Air Conditioning: Central Air
- Exterior: Irrigation System, Lighting, Private Mailbox, Sliding Doors
- Garage Features: Driveway
Listing data source: MFRMLS - IDX information is provided exclusively for consumers’ personal, non-commercial use, that it may not be used for any purpose other than to identify prospective properties consumers may be interested in purchasing, and that the data is deemed reliable but is not guaranteed accurate by the MLS.
Thanks to COLDWELL BANKER REALTY for this listing.
Last Updated: 04-28-2024
