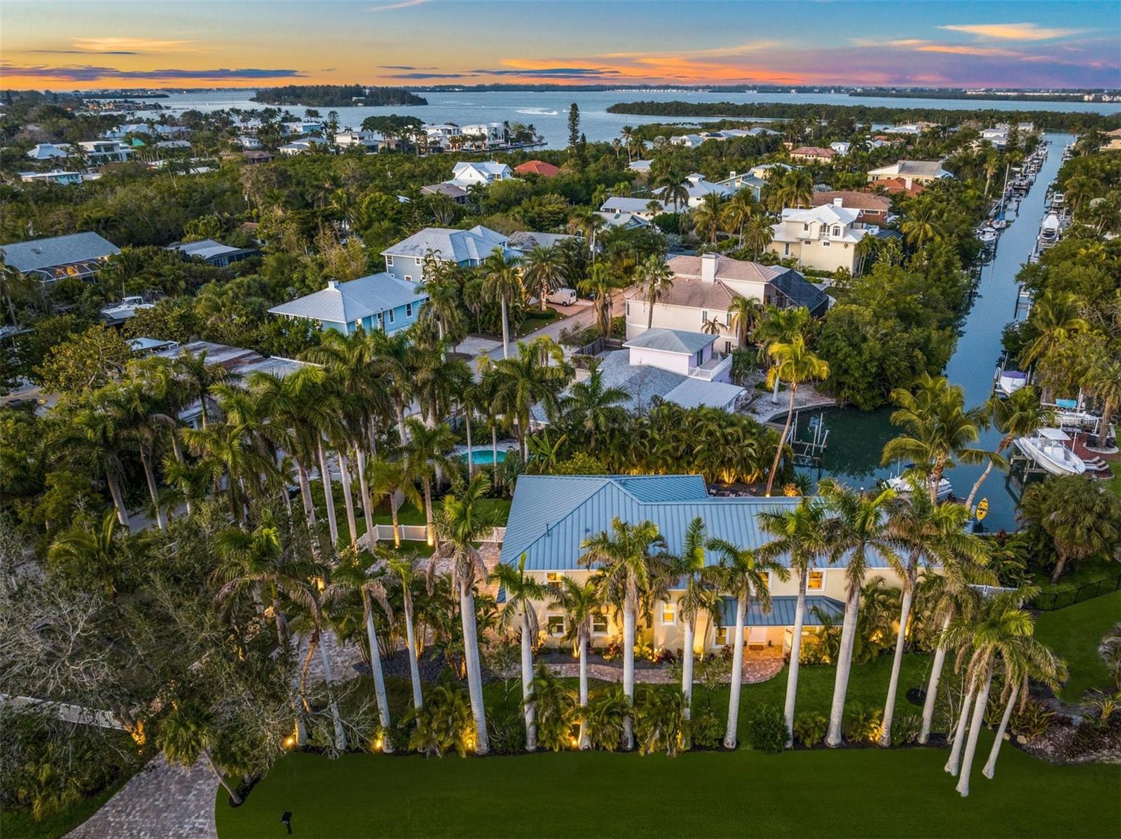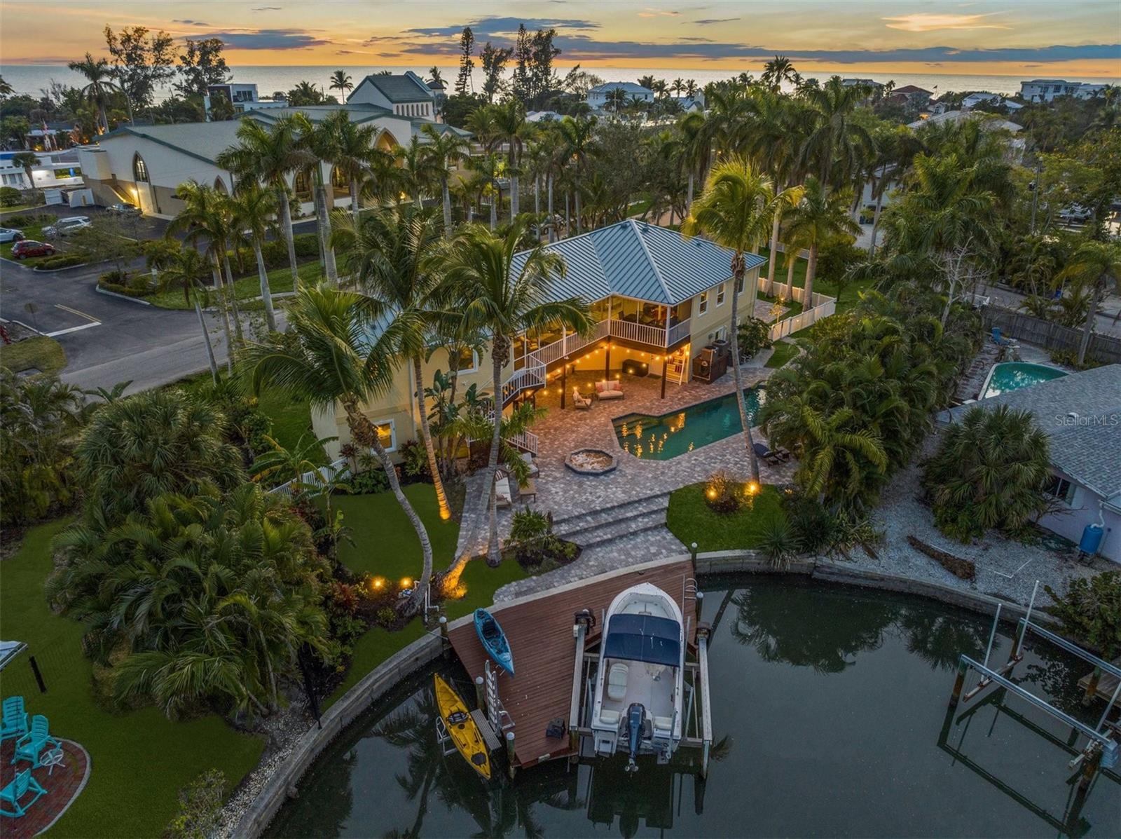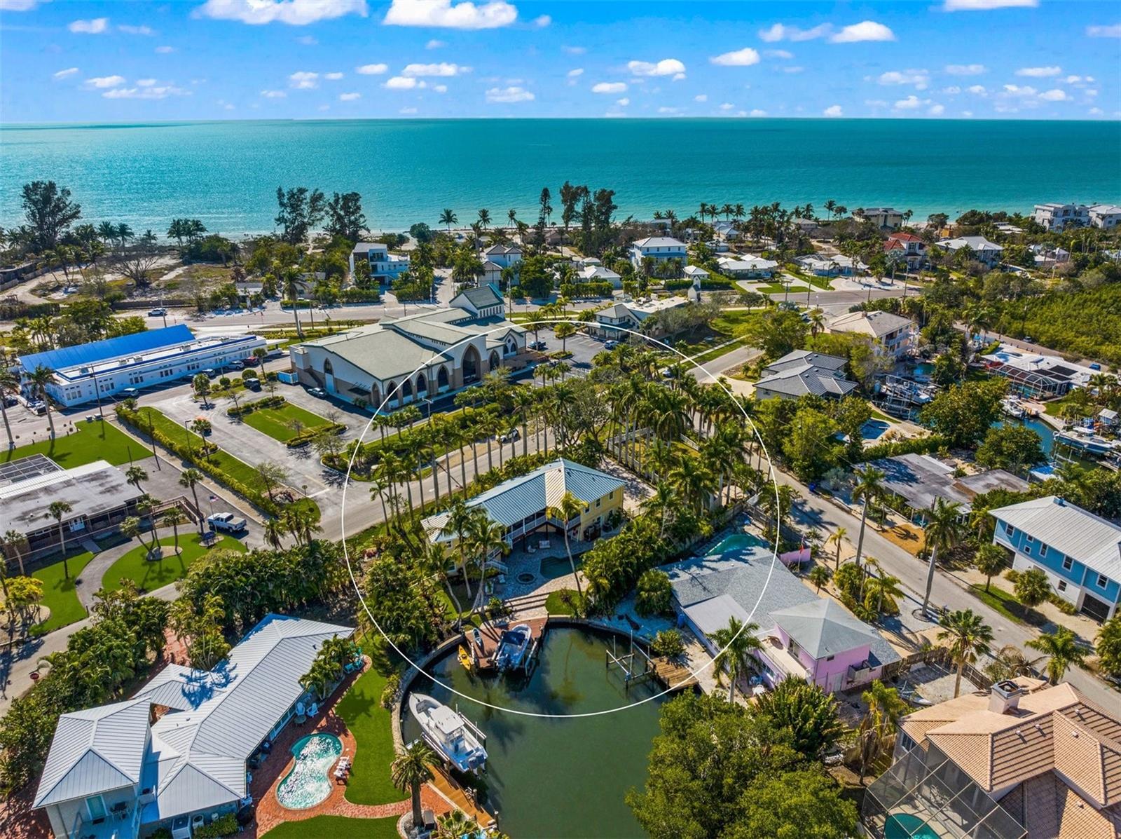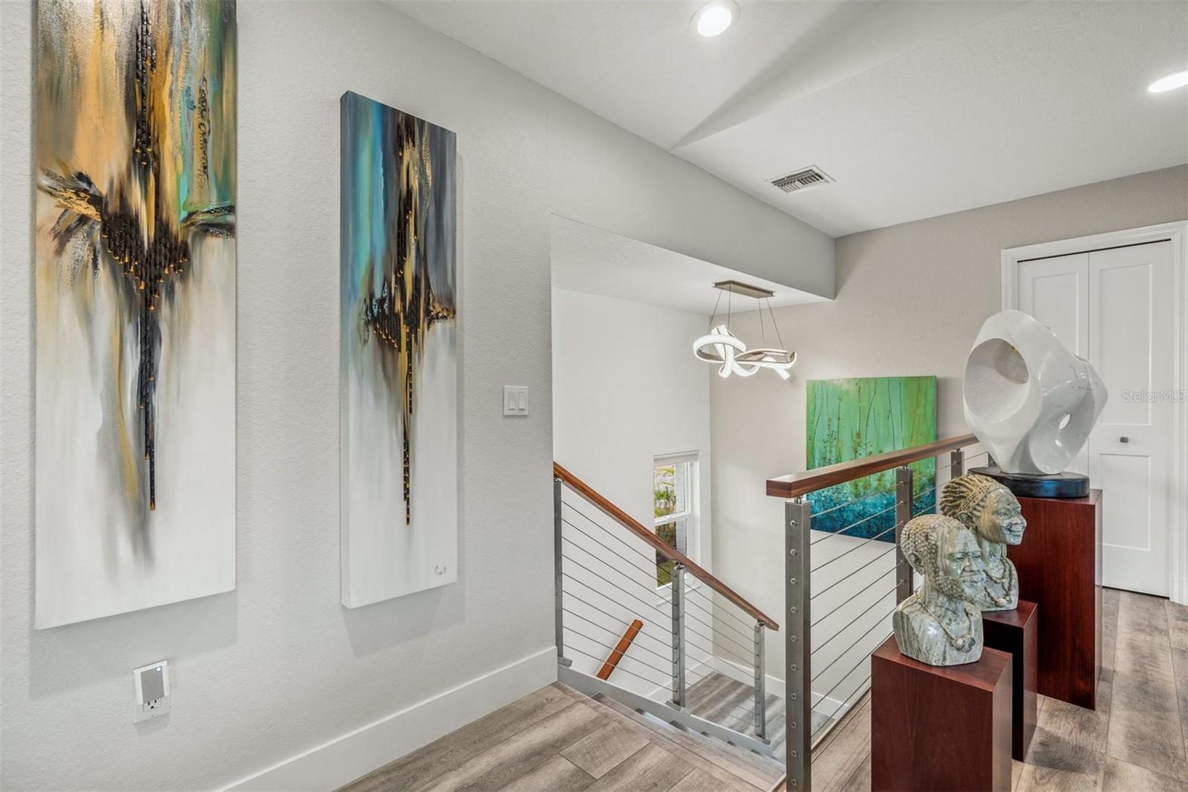Jonathan Pages
545 General Harris St, Longboat Key, Florida
- MLS #: A4593444
- Price: $2,850,000
- Beds: 3
- Baths: 2
- Square Feet: 2294
- City: LONGBOAT KEY
- Zip Code: 34228
- Subdivision: SLEEPY LAGOON PARK 2
- Garage: 3
- Year Built: 1993
- HOA Fee: $25
- Payments Due: Annually
- Status: Active
- DOM: 124 days
- Water Front: Canal Front
- Water View: Canal
- Water Access: Bay/Harbor, Beach - Access Deeded, Canal - Saltwater, Gulf/Ocean to Bay, Intracoastal Waterway
- Water Extras: Bridges - No Fixed Bridges, Lift, Sailboat Water, Seawall - Concrete
- Lot Size: 1/4 to less than 1/2
Listing Tools

Jonathan Pages
941.806.9955Share Listing
Property Description
BREATHTAKINGLY BEAUTIFUL, PRIVATE WATERFRONT HOME ON DESIRABLE NORTH LONGBOAT KEY. Situated on an elegantly landscaped almost half-acre of land, this recently updated property is the perfect location for upscale island living. Dream of boating, kayaking or just quiet time on the beach? It's all here, along with the Gulf Coast's stunning sunsets. A convenient beach access is right across the street. Your private dock is just off your patio with a boat lift and kayak launch. Multiple outdoor seating and entertainment areas welcome your guests and offer a place to relax in your own tropical oasis of lush plantings redesigned by Jeff Gilchrist. The fully fenced yard is perfect for the pet lover. A unique feature, a meditation garden, offers a tranquil place to contemplate the bounty of sea and sky. The oversized 40-foot pool is perfect for swimming, and a soak in the heated spa is a great way to end the day. When it's time to head indoors you are greeted by open spaces and treated to long views down the waterway. The interior is meticulously maintained and has been lovingly updated to provide the perfect balance of style, comfort, and convenience. Ideal for entertaining, the home is coastal modern with driftwood grey-toned luxury vinyl plank flooring throughout and tropical colors accenting the open concept floor plan that is. The kitchen is open to two great rooms and is a chef's dream with designer euro style cabinetry, quartz waterfall counter island with seating, and professional series appliances including a 5-burner natural gas cooktop. Both great rooms, a family room and living/dining room, open to the 47' screened deck offering a view over the pool area to the waterfront and the ospreys, herons and manatees; your frequent wildlife visitors. The bedrooms are in a split plan on the main level for privacy. A primary bedroom suite offers gorgeous water views and opens to the screened deck. The large ensuite primary bath includes a double sink quartz top vanity, oversized custom glass enclosed shower spa and separate water closet. There are two large walk-in California Closets for this primary suite. On the other side of the home are two more bedrooms with large custom closets. The shared bath has a quartz-topped vanity and soaking tub. There is also a large walk-in pantry and separate laundry room on this main level for your convenience. On the ground level is a large, air-conditioned bonus space with 4 rooms that open directly out to the pool and a covered patio. Ideal for a games and TV room, exercise and yoga area, and extra storage. There is a 38'x29' (1,100 sq. ft) three door air-conditioned DREAM GARAGE with new epoxy flooring plus the included Cobalt Garage Storage System/workshop allowing for the storage of 3 cars, golf cart, watercraft, and any other toys you may have. The main floor is elevated over the garage and bonus space with all impact windows, impact sliding doors and hurricane rated garage doors. The beautiful NEW standing seam metal roof and gutters were just installed. This home is about a mile to the Longboat Bridge to Anna Maria Island and a short drive to St. Armand's Circle, restaurants, and shopping.
Listing Information Request
-
Miscellaneous Info
- Subdivision: Sleepy Lagoon Park 2
- Annual Taxes: $25,071
- HOA Fee: $25
- HOA Payments Due: Annually
- Water Front: Canal Front
- Water View: Canal
- Water Access: Bay/Harbor, Beach - Access Deeded, Canal - Saltwater, Gulf/Ocean to Bay, Intracoastal Waterway
- Water Extras: Bridges - No Fixed Bridges, Lift, Sailboat Water, Seawall - Concrete
- Lot Size: 1/4 to less than 1/2
-
Schools
- Elementary: Anna Maria Elementary
- High School: Bayshore High
-
Home Features
- Appliances: Bar Fridge, Built-In Oven, Convection Oven, Cooktop, Dishwasher, Disposal, Dryer, Exhaust Fan, Gas Water Heater, Microwave, Range Hood, Refrigerator, Washer, Water Softener
- Flooring: Luxury Vinyl, Tile
- Air Conditioning: Central Air, Mini-Split Unit(s)
- Exterior: Balcony, Dog Run, Irrigation System, Lighting, Outdoor Shower, Private Mailbox, Sliding Doors
- Garage Features: Driveway, Garage Door Opener, Garage Faces Side, Off Street, Oversized, Workshop in Garage
- Pool Size: 40 x12
Listing data source: MFRMLS - IDX information is provided exclusively for consumers’ personal, non-commercial use, that it may not be used for any purpose other than to identify prospective properties consumers may be interested in purchasing, and that the data is deemed reliable but is not guaranteed accurate by the MLS.
Thanks to MICHAEL SAUNDERS & COMPANY for this listing.
Last Updated: 05-18-2024











































































