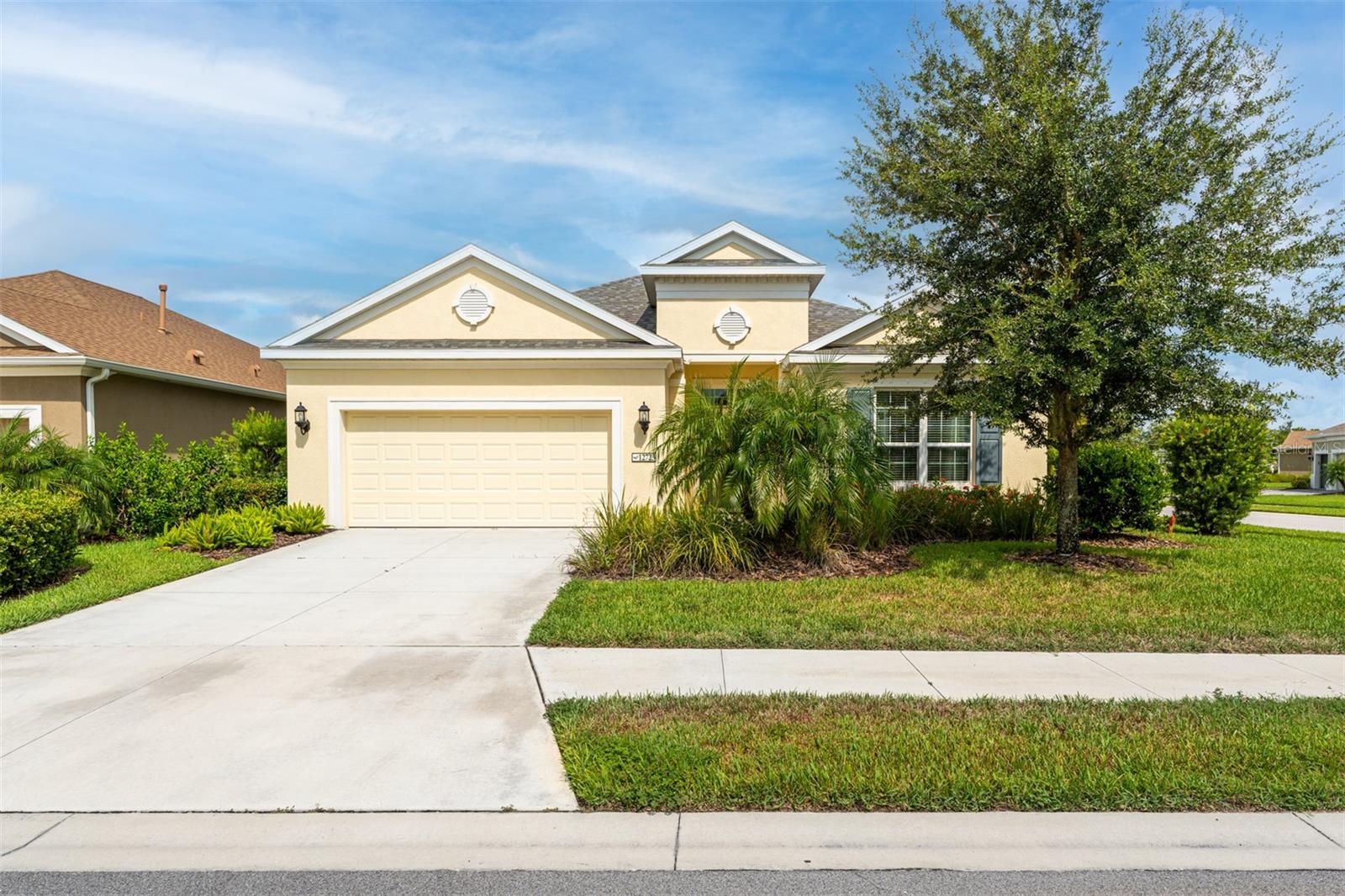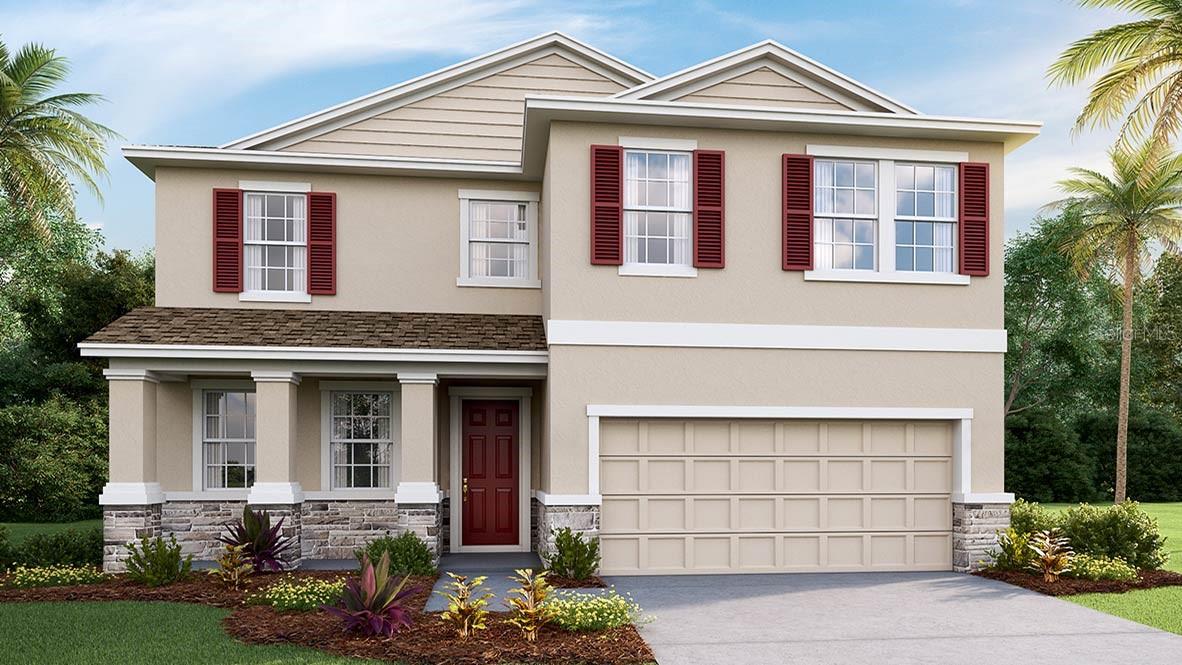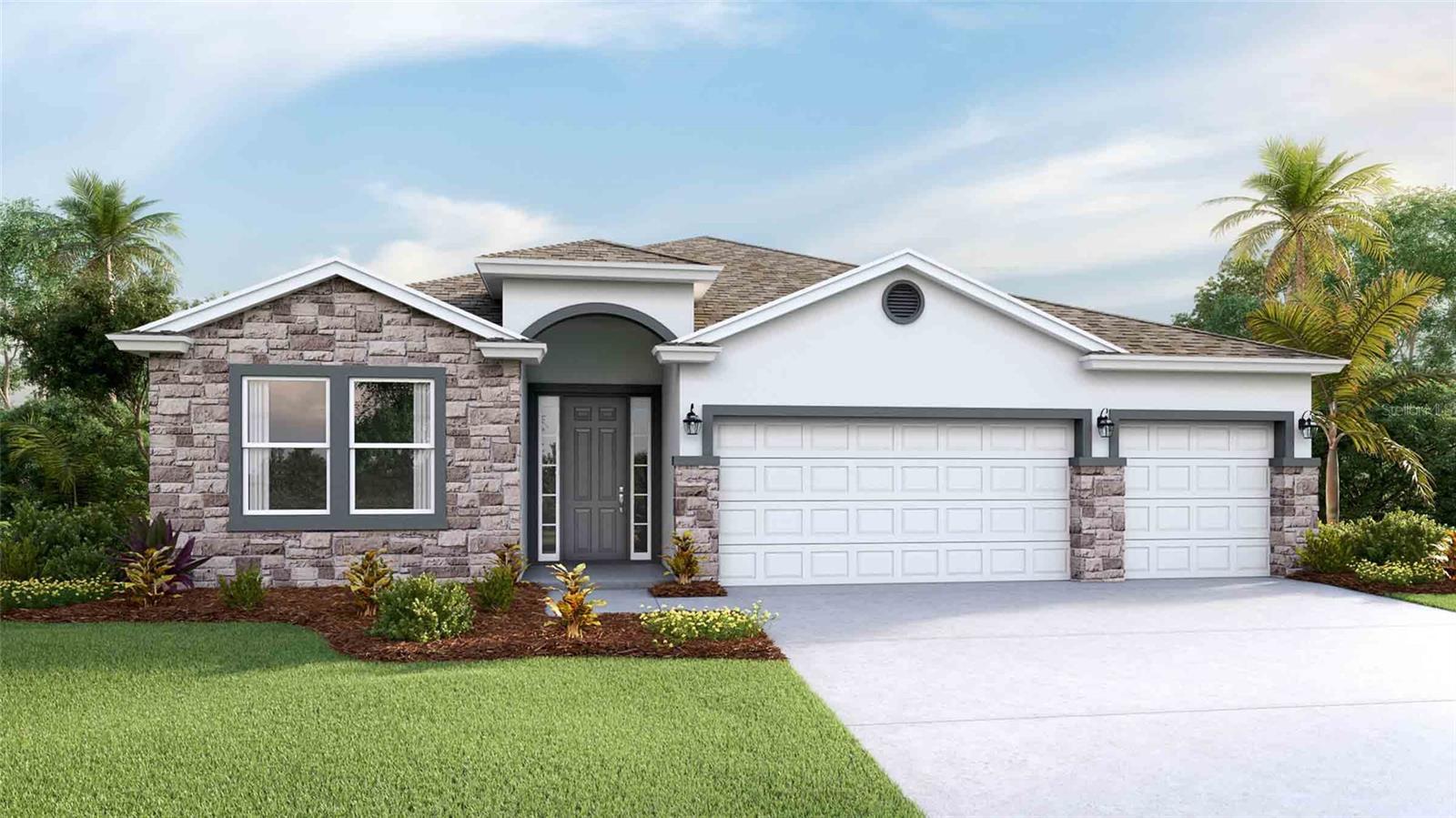Jonathan Pages
12723 Lake Silver Ave, Bradenton, Florida
- MLS #: A4588729
- Price: $540,000
- Beds: 3
- Baths: 2
- Square Feet: 1844
- City: BRADENTON
- Zip Code: 34211
- Subdivision: EAGLE TRACE PH III-B
- Garage: 2
- Year Built: 2017
- HOA Fee: $757
- Payments Due: Quarterly
- Status: Active
- DOM: 186 days
- Lot Size: 0 to less than 1/4
Listing Tools

Jonathan Pages
941.806.9955Share Listing
Property Description
Investors! New lease in place. Three bedroom, two bathroom, open floor plan home in Eagle Trace, located on the south side of State Road 64 East in Bradenton. When entering through the gate, you're immediately drawn to the beauty of this quiet community with manicured lawns, mature landscaping and amenities such as a community pool, dog park, sidewalks and more. Inside the home, you are greeted by a home that lives large, with a tray 10 foot ceiling, open concept and lots of natural light. The corner lot yard also lives large with plenty of room for a pool, the ability to make it your own private oasis, turns the desirability up a few notches. The split plan, interior, places the Master Suite at the rear and the second and third bedrooms at the front of the home. The large island in the kitchen keeps your guests close at hand, while you dazzle them with your culinary creations on the gas stove and stainless appliances. With indoor laundry, an oversized 2 car garage and 26 foot screened lanai at the rear, what more could you ask for? How about a stub out for an outdoor kitchen, a large walk-in closet in the Master? Crown molding too? You bet! Run, don't walk to see this beautiful home and make it yours, before someone beats you to it.
Listing Information Request
-
Miscellaneous Info
- Subdivision: Eagle Trace Ph Iii-b
- Annual Taxes: $5,614
- HOA Fee: $757
- HOA Payments Due: Quarterly
- Lot Size: 0 to less than 1/4
-
Schools
- Elementary: Gullett Elementary
- High School: Lakewood Ranch High
-
Home Features
- Appliances: Dishwasher, Microwave, Range, Refrigerator
- Flooring: Carpet, Ceramic Tile
- Air Conditioning: Central Air
- Exterior: Hurricane Shutters, Sidewalk
Listing data source: MFRMLS - IDX information is provided exclusively for consumers’ personal, non-commercial use, that it may not be used for any purpose other than to identify prospective properties consumers may be interested in purchasing, and that the data is deemed reliable but is not guaranteed accurate by the MLS.
Thanks to COLDWELL BANKER REALTY for this listing.
Last Updated: 05-19-2024
















































