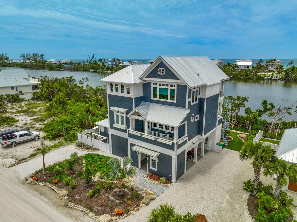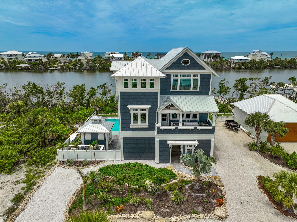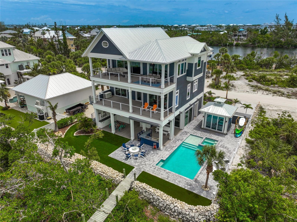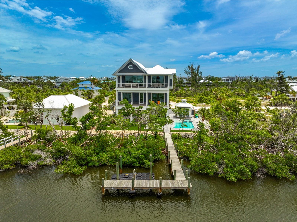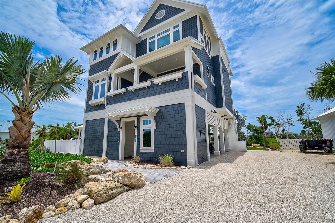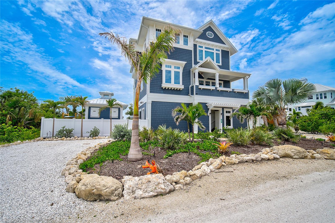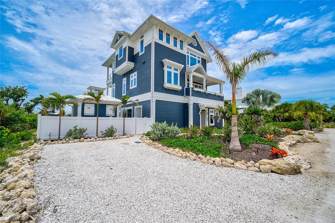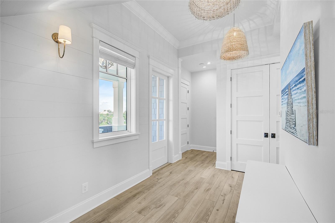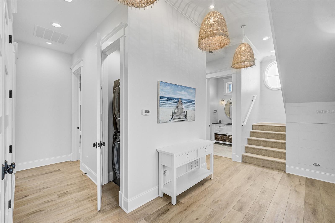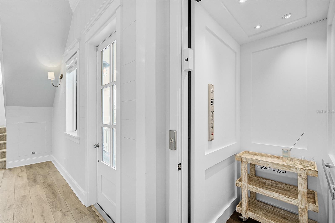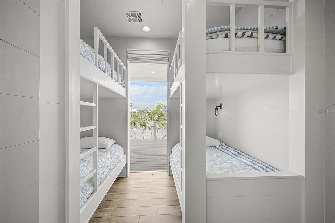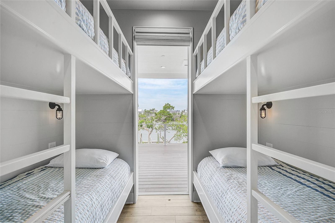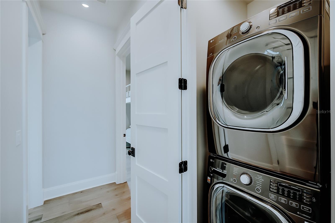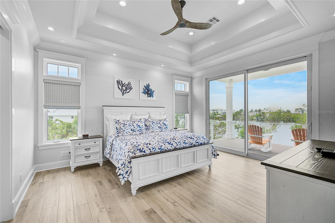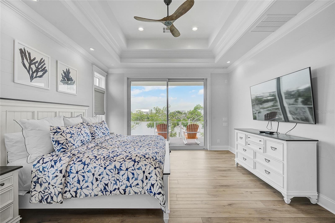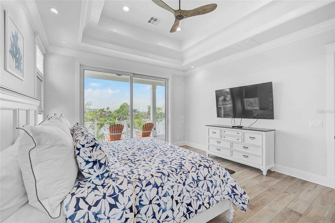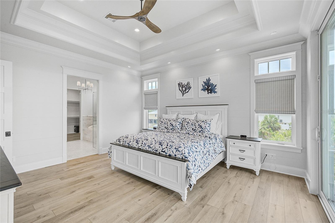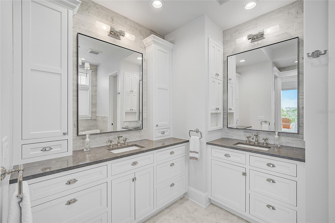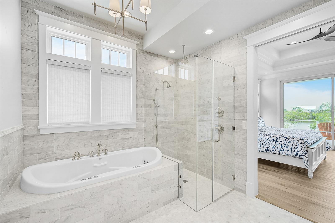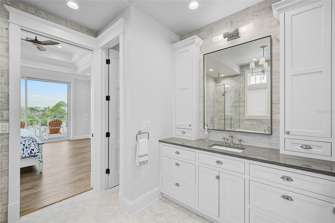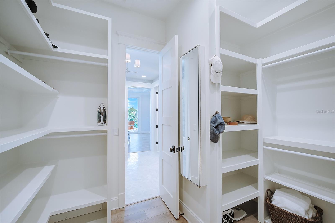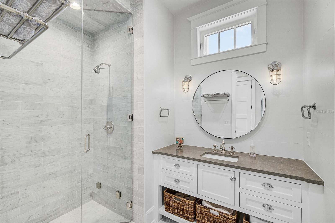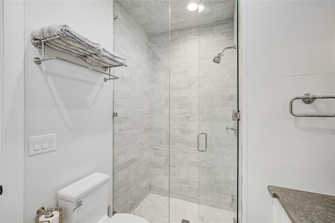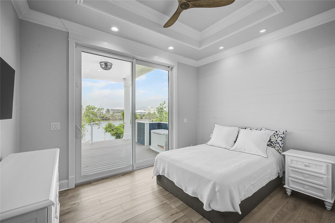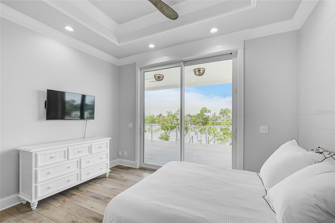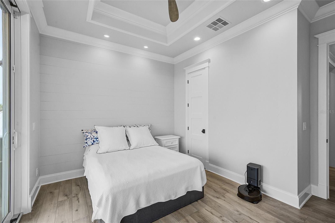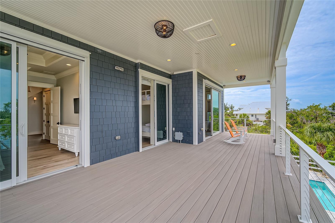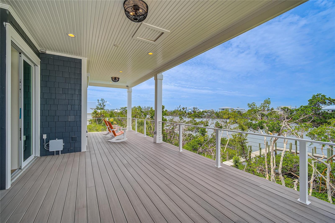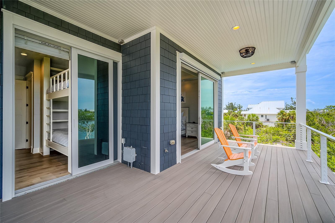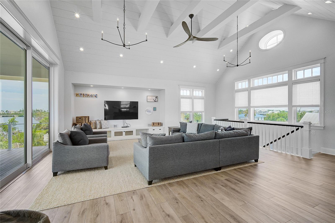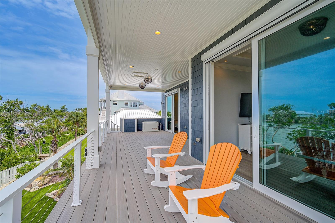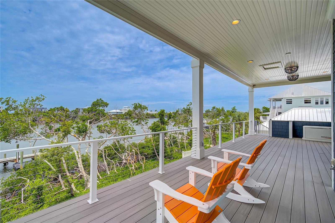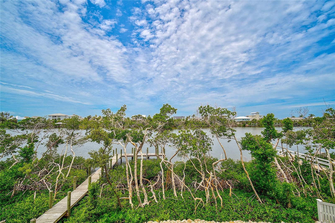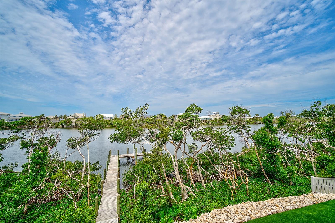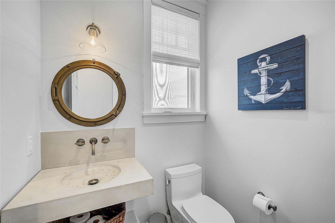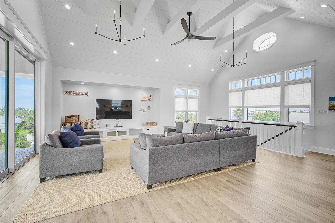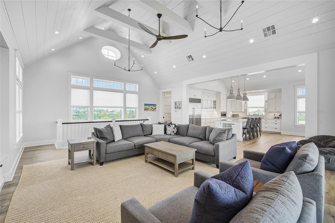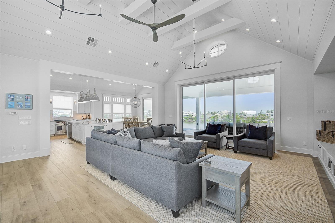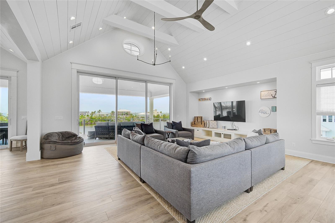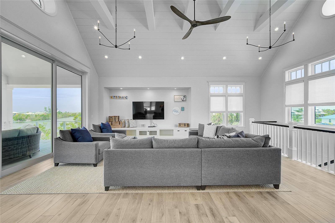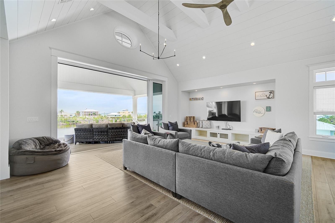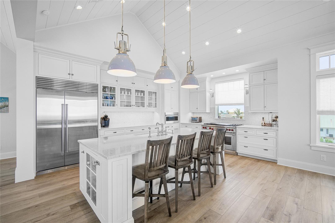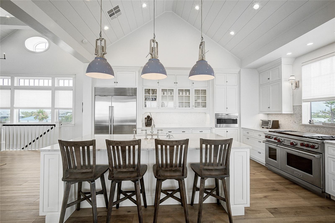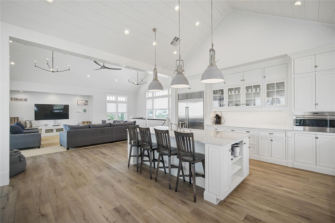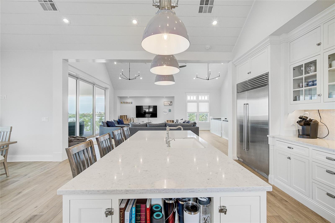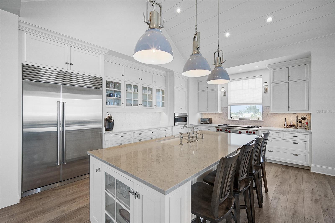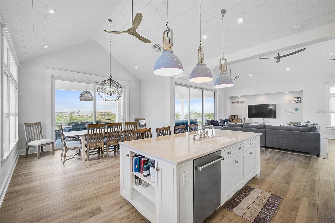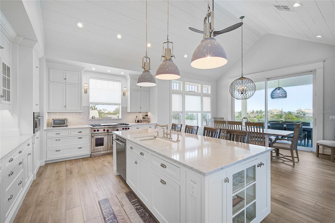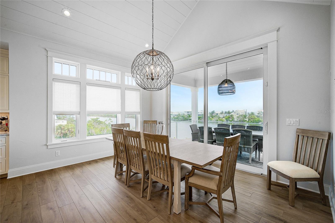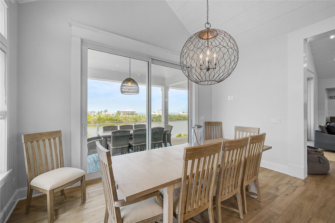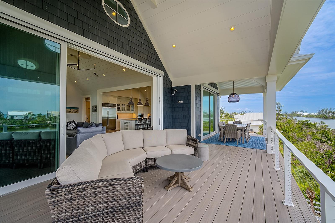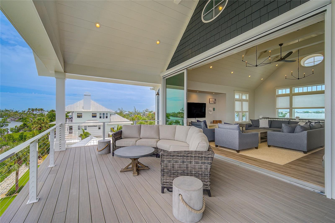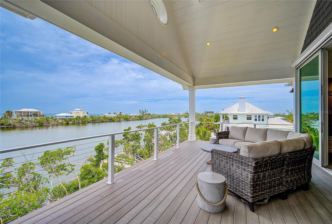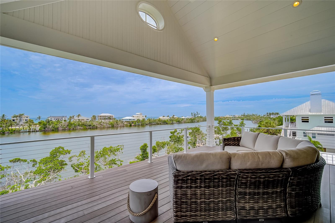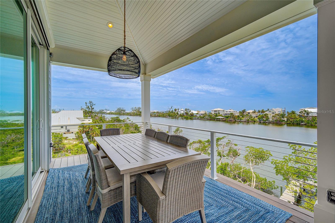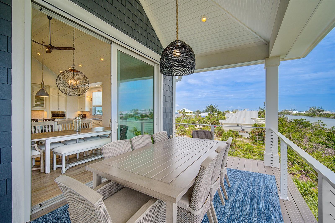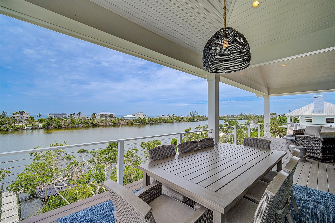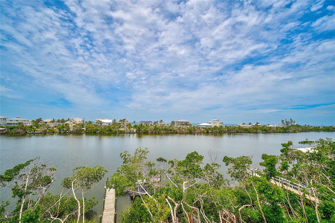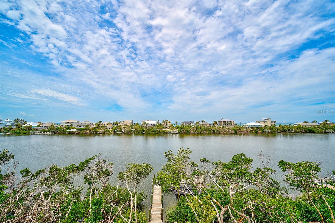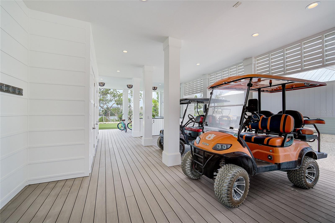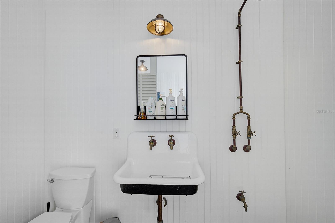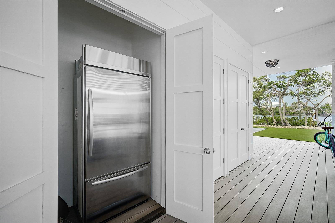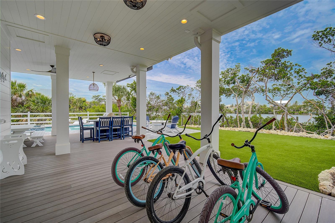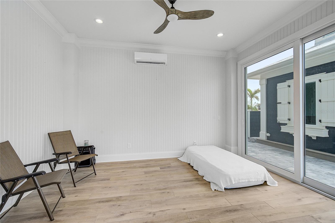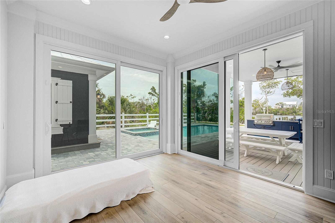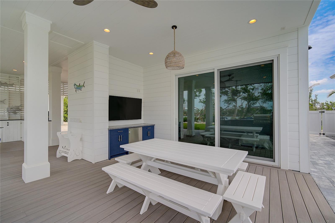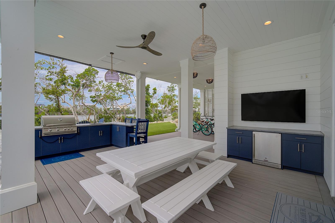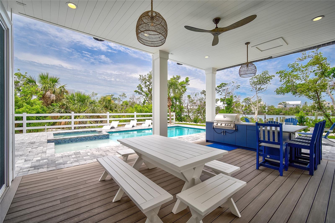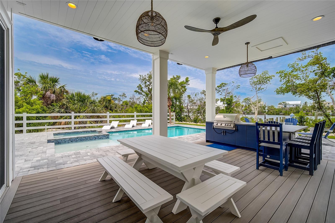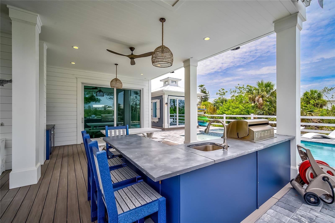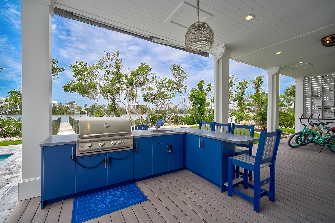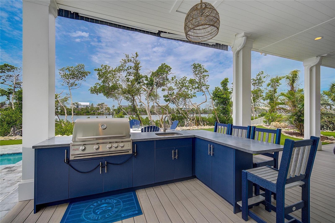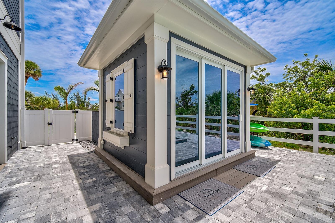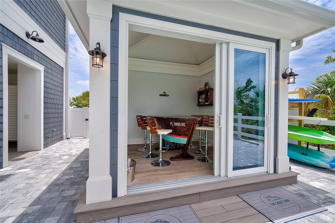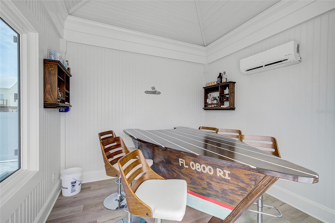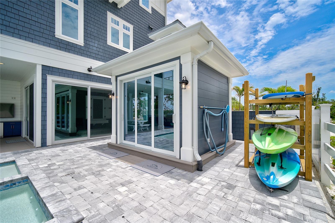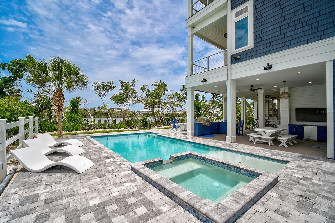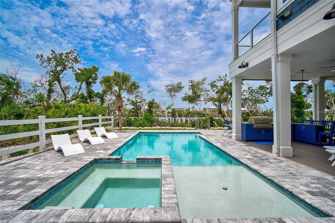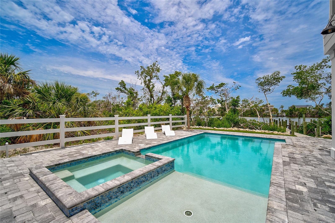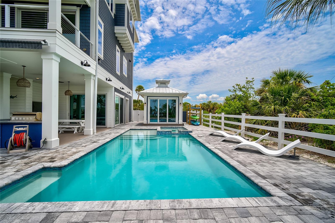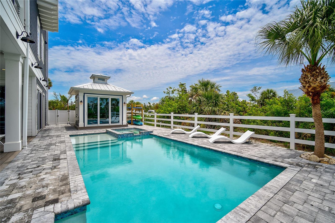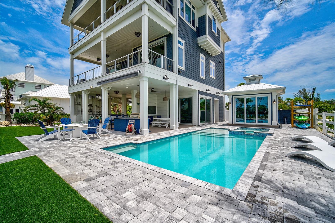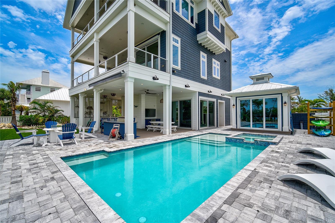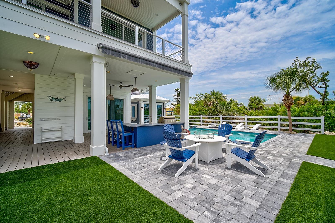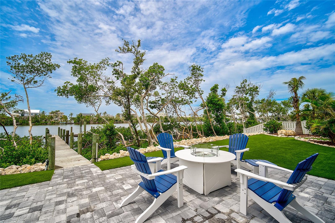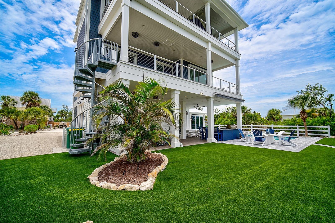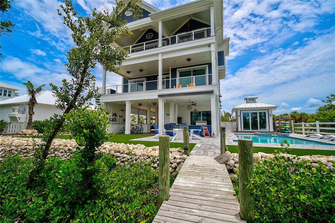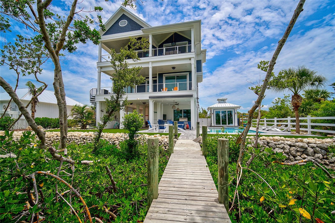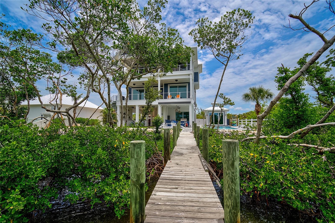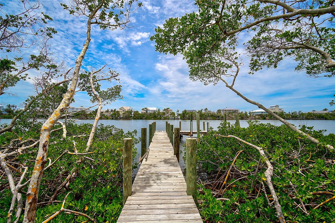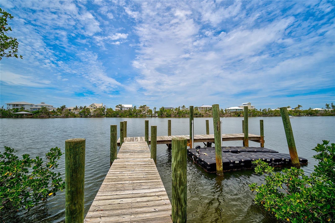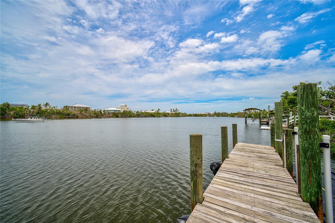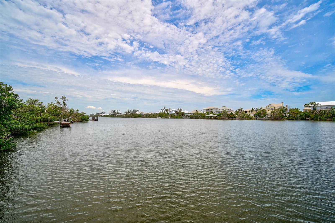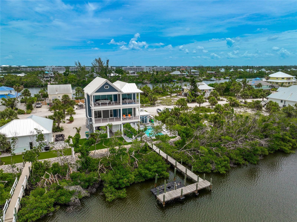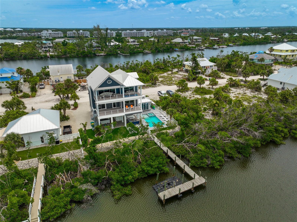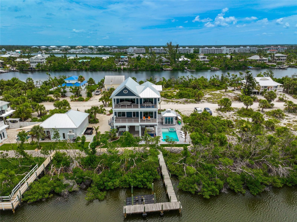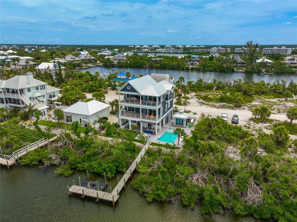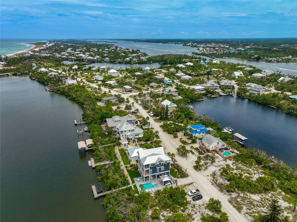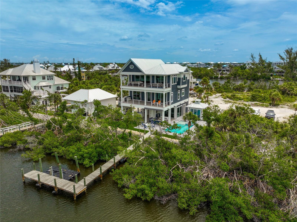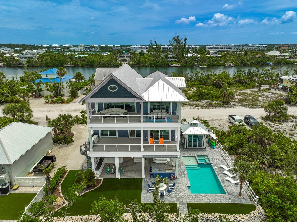Jonathan Pages
141 Bocilla Dr, Placida, Florida
- MLS #: A4577207
- Price: $2,395,000
- Beds: 3
- Baths: 3
- Half Baths: 1
- Square Feet: 2548
- City: PLACIDA
- Zip Code: 33946
- Subdivision: PALM ISLAND ESTATES UN 4
- Garage: 3
- Year Built: 2019
- HOA Fee: $50
- Payments Due: Annually
- Status: Active
- DOM: 282 days
- Water Front: Lagoon
- Water View: Bay/Harbor - Full, Gulf/Ocean - Full, Intracoastal Waterway, Lagoon
- Water Access: Bay/Harbor, Beach, Canal - Saltwater, Gulf/Ocean, Gulf/Ocean to Bay, Intracoastal Waterway, Lagoon
- Water Extras: Bridges - Fixed
- Lot Size: 1/4 to less than 1/2
Listing Tools

Jonathan Pages
941.806.9955Share Listing
Property Description
Welcome to Palm Island Paradise! This stunning waterfront property, constructed in 2019, offers a unique and meticulously designed home with meticulous attention to detail both inside and out. With soaring ceilings and an open floor plan, complemented by expansive sliders that provide breathtaking water views, this home is a true gem. Featuring 3 bedrooms, 3.5 bathrooms, and an additional office or workout area, this property provides ample space for all your needs. Step outside and discover an air-conditioned cabana, an outdoor bath with a shower and changing area, a private pool, and a boat dock, offering the perfect setting for outdoor living.The kitchen is a highlight of this home, boasting custom-built cabinetry, quartz countertops and backsplash, a spacious island, and top-of-the-line stainless steel appliances including a Wolf double oven gas range and a subzero refrigerator. The butler's pantry provides a built-in desk and ample storage space.The main bedroom suite serves as a cozy retreat, complete with a slider leading to a deck where you can savor your morning coffee. The spa-like bathroom features marble countertops, double vanities, and a luxurious soaking tub with jets.High-quality and custom finishes throughout the home add to its appeal, including crown moldings, shiplap accent walls and ceilings, 8-foot solid wood doors, motorized sunshades, and window coverings. The indoor elevator, halogen lighting, whole house generator, and concrete pilings contribute to the convenience and comfort of living in this three-level residence.Outdoors, the heated, saltwater pool and spa are surfaced in French Grey Pebble Tech, creating a tranquil aqua color for relaxation or lounging. New aluminum steel cable railings on the decks provide uninterrupted views of the serene surroundings. The luxury pavers and composite decking on the ground level, along with the artificial turf area, ensure easy maintenance.For those who love outdoor entertaining, a fabulous dining area with an outdoor kitchen, grill, eating space, and ground-level refrigerator awaits. Capture the breathtaking water views from almost every room in the house and don't forget to witness picture-perfect sunsets on this captivating oasis located on Bocilla Lagoon.Make sure to explore the 3-D & AERIAL TOUR for an even closer look at this incredible property. Don't miss out on this slice of paradise!
Listing Information Request
-
Miscellaneous Info
- Subdivision: Palm Island Estates Un 4
- Annual Taxes: $22,596
- HOA Fee: $50
- HOA Payments Due: Annually
- Water Front: Lagoon
- Water View: Bay/Harbor - Full, Gulf/Ocean - Full, Intracoastal Waterway, Lagoon
- Water Access: Bay/Harbor, Beach, Canal - Saltwater, Gulf/Ocean, Gulf/Ocean to Bay, Intracoastal Waterway, Lagoon
- Water Extras: Bridges - Fixed
- Lot Size: 1/4 to less than 1/2
-
Schools
- Elementary: Vineland Elementary
- High School: Lemon Bay High
-
Home Features
- Appliances: Dishwasher, Disposal, Dryer, Microwave, Range, Refrigerator, Tankless Water Heater, Washer, Water Filtration System
- Flooring: Luxury Vinyl
- Air Conditioning: Central Air, Mini-Split Unit(s)
- Exterior: Lighting, Outdoor Grill, Outdoor Kitchen, Outdoor Shower, Shade Shutter(s), Sliding Doors, Storage
- Garage Features: Covered, Golf Cart Parking, Ground Level, Open, Under Building
Listing data source: MFRMLS - IDX information is provided exclusively for consumers’ personal, non-commercial use, that it may not be used for any purpose other than to identify prospective properties consumers may be interested in purchasing, and that the data is deemed reliable but is not guaranteed accurate by the MLS.
Thanks to GENEROUS PROPERTY for this listing.
Last Updated: 05-03-2024
