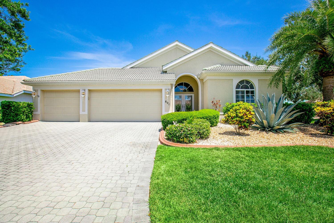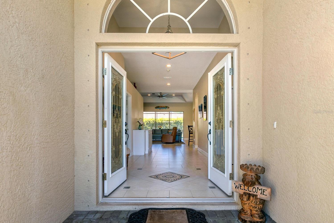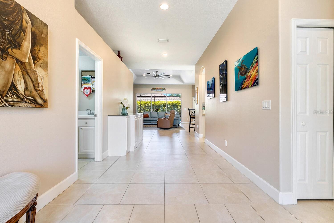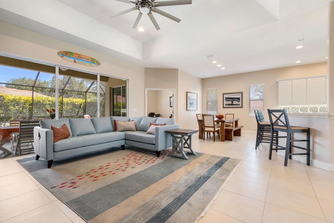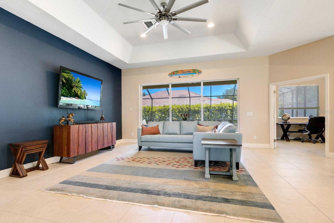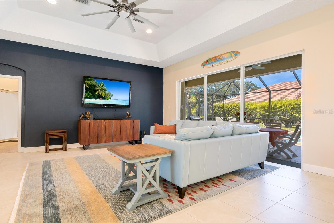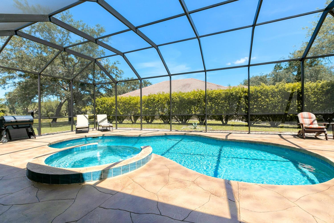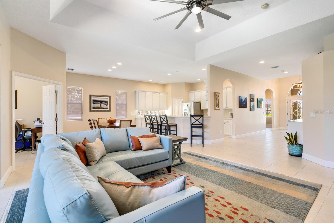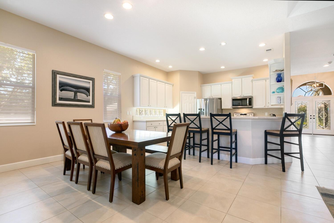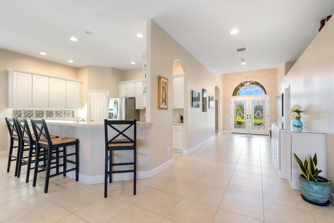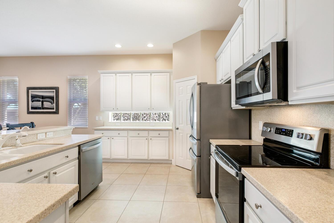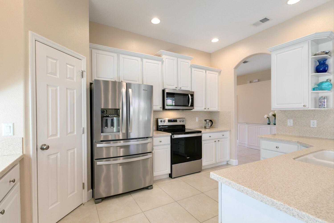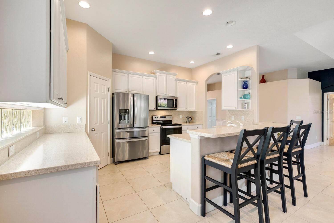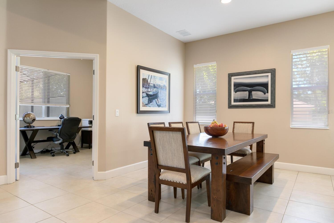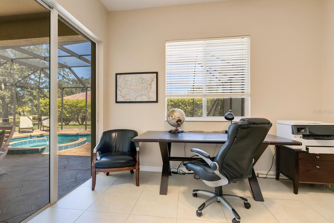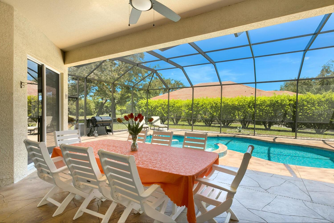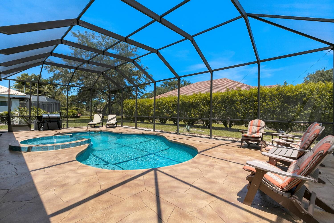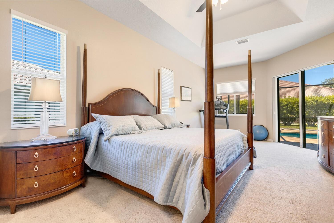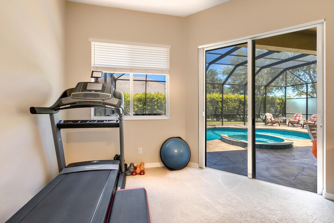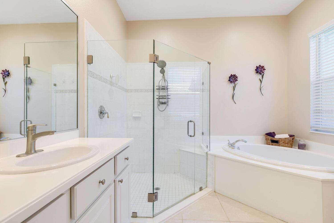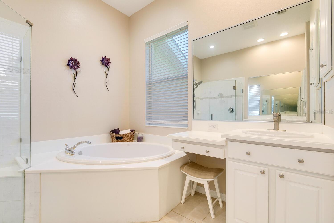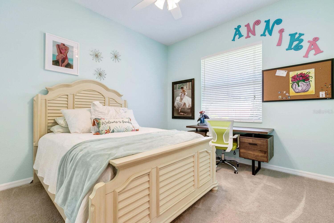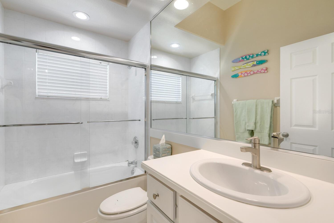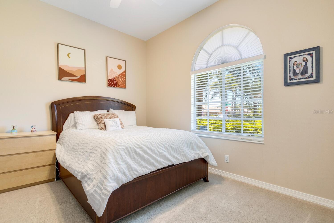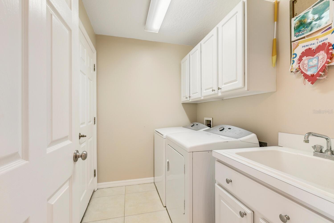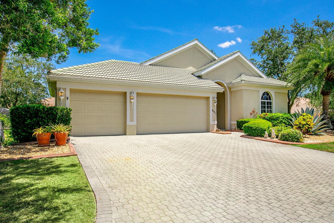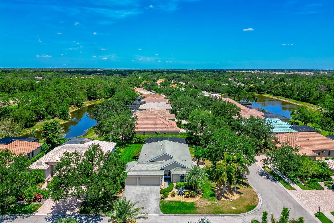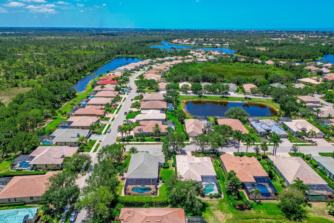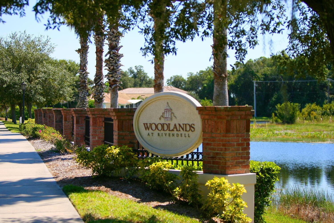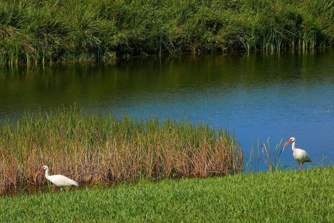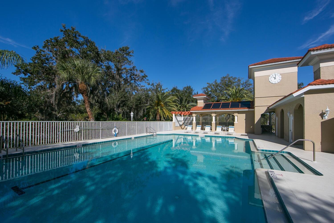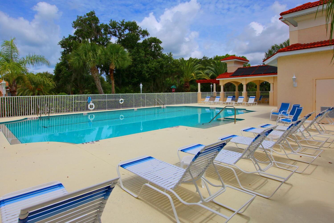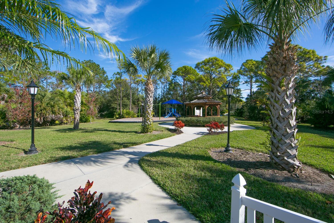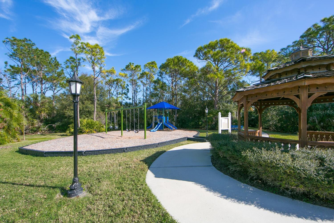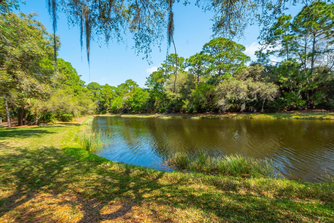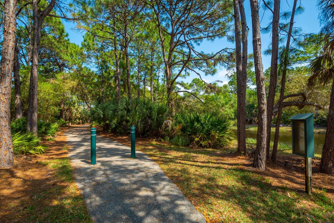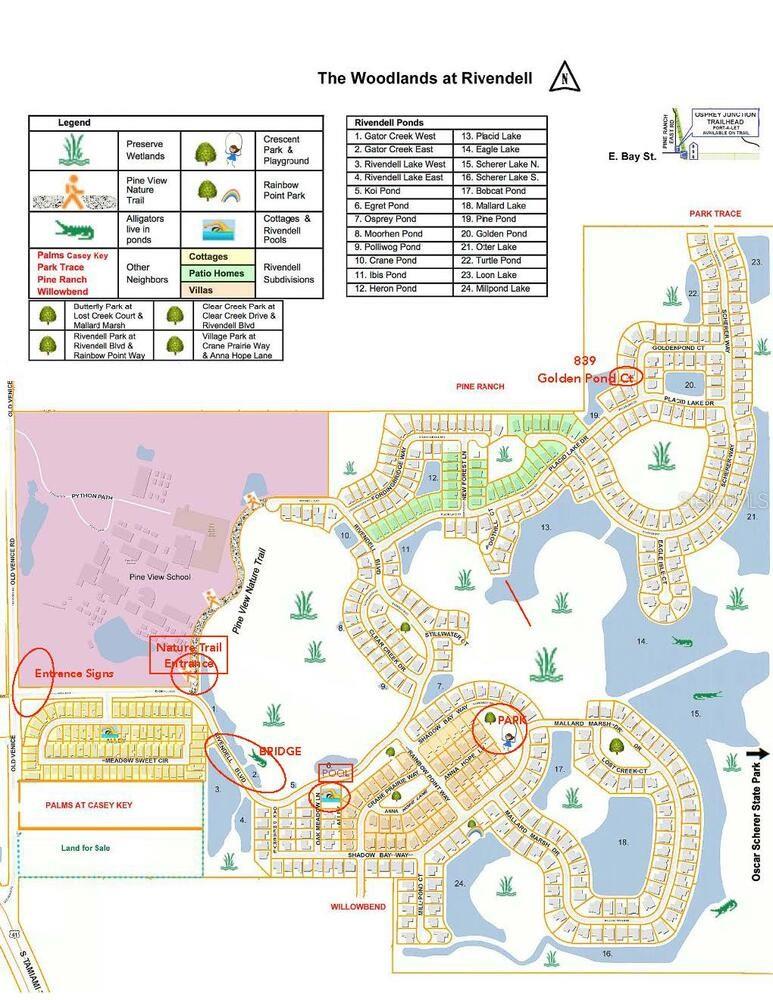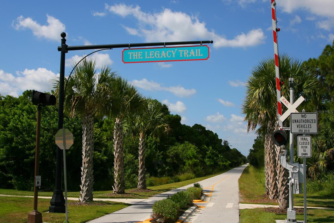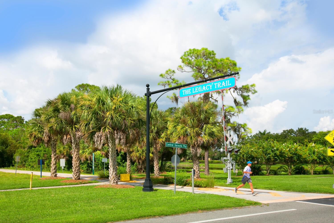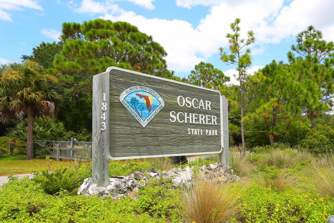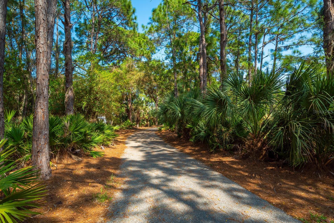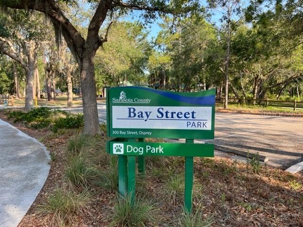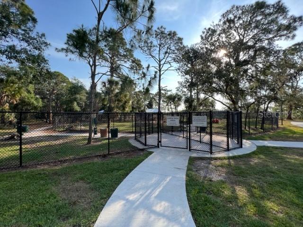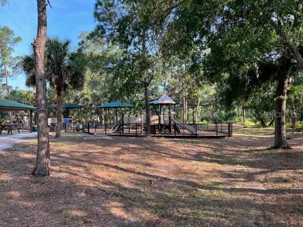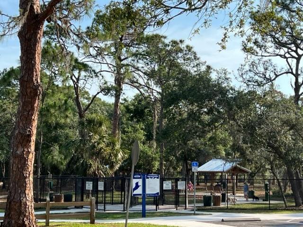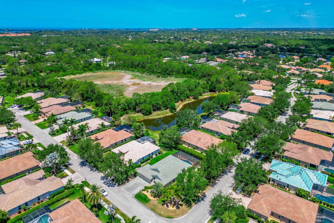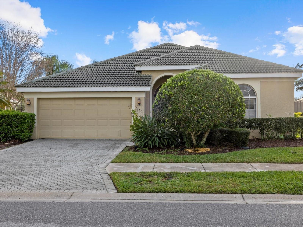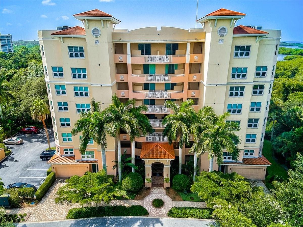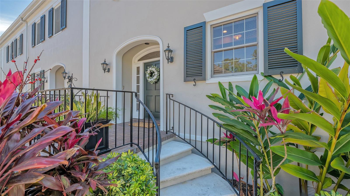Jonathan Pages
801 Golden Pond Ct, Osprey, Florida
- MLS #: A4570249
- Price: $724,999
- Beds: 3
- Baths: 2
- Square Feet: 2134
- City: OSPREY
- Zip Code: 34229
- Subdivision: RIVENDELL
- Garage: 3
- Year Built: 2003
- HOA Fee: $517
- Payments Due: Semi-Annually
- Status: Sold
- Sold Date: Jul 25, 2023
- Water View: Lake
- Lot Size: 1/4 to less than 1/2
Listing Tools

Jonathan Pages
941.806.9955Share Listing
Property Description
Welcome to this lovely 3 bedroom plus den, pool home located in the highly sought-after Woodlands of Rivendell. Situated on a large corner lot w/ mature landscaping, paver brick driveway and 3 car garage, this split floor plan home offers neutral color tones, tray ceilings, recessed lighting throughout, tile in the main living areas, and a spacious open concept. As you enter, you will be greeted by a gracious foyer gallery that leads you to the great room overlooking the covered patio, salt water, heated pool & spa complete with spillover fountain, and a serene lake and preserve view to the west. The spacious kitchen is perfect for the home chef with new stainless steel appliances, walk-in pantry, and breakfast bar adjacent to the generous dining area. The master suite offers a luxurious retreat with sitting area, 2 walk-in closets, dual sinks & vanities, a soaking tub, and a separate shower. The den / bonus room located off the great room offers double doors for privacy and enjoys lovely views of the pool & private backyard. The 2 additional bedrooms at the front of the home provide ample space for family or guests. Recent mechanical updates include new air conditioning system, new remote controlled wi-fi pool & spa heater, new pool pump & filter. This well-maintained home is located within minutes of Pine View School, The Legacy Trail, Bay Street Dog Park, Oscar Scherer State Park, and the Gulf Beaches.
Listing Information Request
-
Miscellaneous Info
- Subdivision: Rivendell
- Annual Taxes: $4,370
- HOA Fee: $517
- HOA Payments Due: Semi-Annually
- Water View: Lake
- Lot Size: 1/4 to less than 1/2
-
Schools
- Elementary: Laurel Nokomis Elementary
- High School: Venice Senior High
-
Home Features
- Appliances: Dishwasher, Disposal, Dryer, Electric Water Heater, Microwave, Range, Refrigerator, Washer
- Flooring: Carpet, Tile
- Air Conditioning: Central Air
- Exterior: Hurricane Shutters, Irrigation System, Lighting, Rain Gutters, Sidewalk, Sliding Doors, Sprinkler Metered
- Pool Size: 27x21
Listing data source: MFRMLS - IDX information is provided exclusively for consumers’ personal, non-commercial use, that it may not be used for any purpose other than to identify prospective properties consumers may be interested in purchasing, and that the data is deemed reliable but is not guaranteed accurate by the MLS.
Thanks to MICHAEL SAUNDERS & COMPANY for this listing.
Last Updated: 04-26-2024
