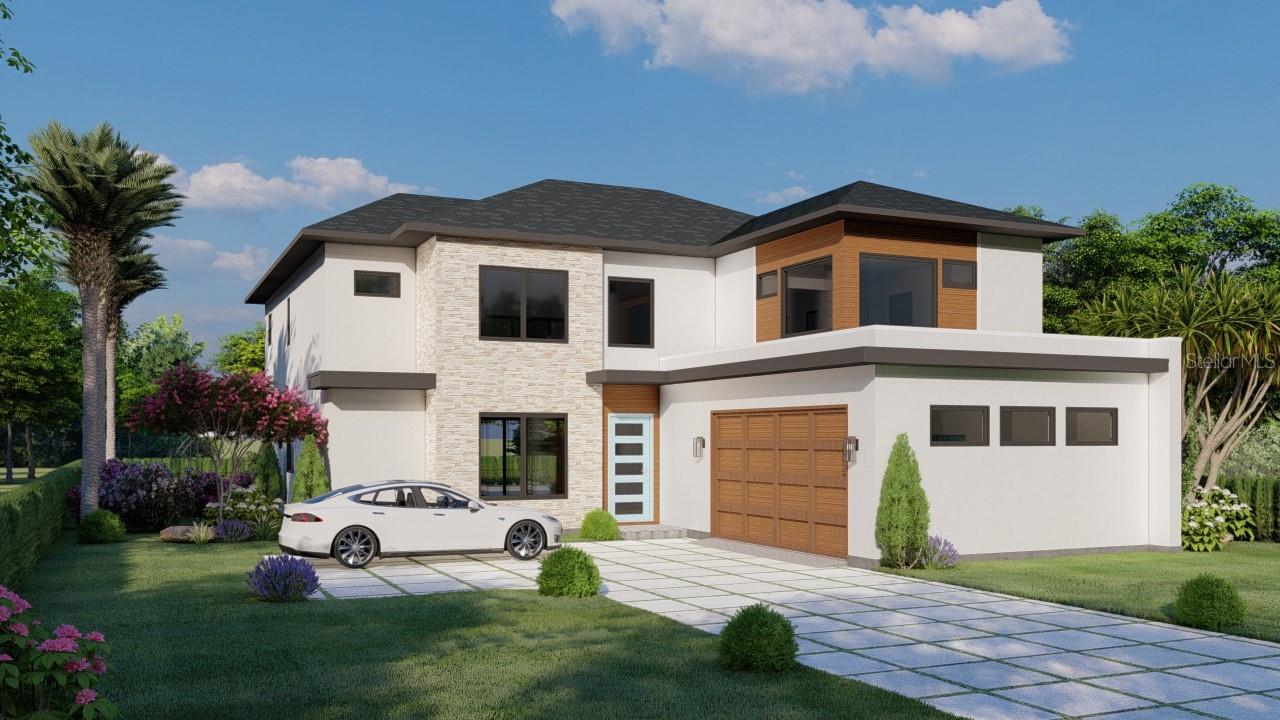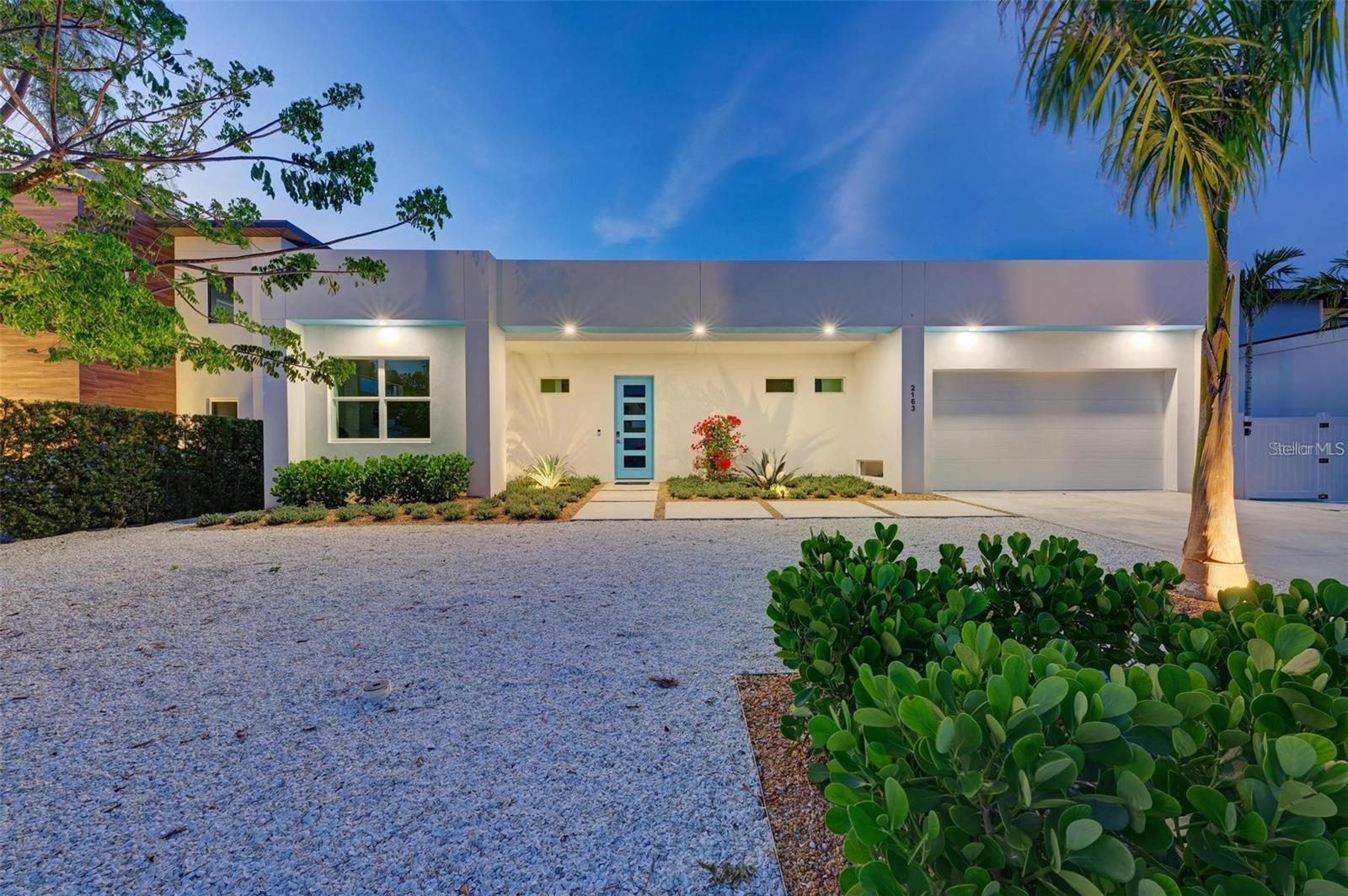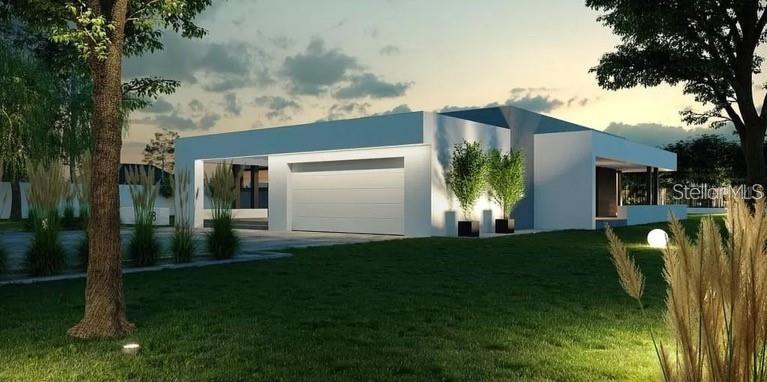Jonathan Pages
1912 Wisteria St, Sarasota, Florida
- MLS #: A4563784
- Price: $2,950,000
- Beds: 4
- Baths: 4
- Half Baths: 1
- Square Feet: 3547
- City: SARASOTA
- Zip Code: 34239
- Subdivision: DESOTA PARK
- Garage: 2
- Year Built: 2023
- Status: Active
- DOM: 427 days
- Lot Size: 0 to less than 1/4
Listing Tools

Jonathan Pages
941.806.9955Share Listing
Property Description
Nestled in the desirable 'West of the Trail' area in the heart of Sarasota, this marvelous new construction home will dazzle the most discriminating buyer with precise attention to detail in the 3,547 square feet of living space. Sophisticated and sleek stucco with stone and wood accents will create eye catching curb appeal as you welcome family, friends and guests to your home through the chic front door and impressive, two story entryway. Entertaining is made easy in the open concept living space with soaring ceilings in the great room and an elegant kitchen with an adjacent dining space. Unique and striking, the island is the statement piece boasting quartz, waterfall countertops that sparkle under the contemporary pendant lights; and the Subzero and Wolf appliance package will surely appease even the most discerning of chefs. Indoor outdoor living is a breeze with three sets of 8 foot tall sliders that open up to the covered lanai and the stylish pool and spa. The convenient, first floor principal suite features an extravagant en-suite with dual sinks, separate soaking tub and dual walk in closets. The second floor offers three additional, spacious bedrooms each with a private, connecting bath and walk in closet. A large flex space completes the second floor and is perfect for a playroom, media room, home gym, or hobby space. Other notable features are the first floor home office, oversized two-car side load garage, and ample mud room with locker-style storage. Take a short stroll and enjoy an evening out at the shops, eateries and market in the highly desirable Southside Village area. This home is also within walking distance to Southside Elementary School. State of the art design and excellence in construction, TDI Coastal Homes builds custom, luxury homes that meet your lifestyle.
Listing Information Request
-
Miscellaneous Info
- Subdivision: Desota Park
- Annual Taxes: $6,371
- Lot Size: 0 to less than 1/4
-
Schools
- Elementary: Southside Elementary
- High School: Sarasota High
-
Home Features
- Appliances: Dishwasher, Disposal, Electric Water Heater, Microwave, Range, Refrigerator
- Flooring: Tile
- Air Conditioning: Central Air
- Exterior: Sliding Doors
- Garage Features: Driveway, Garage Door Opener, Garage Faces Side
Listing data source: MFRMLS - IDX information is provided exclusively for consumers’ personal, non-commercial use, that it may not be used for any purpose other than to identify prospective properties consumers may be interested in purchasing, and that the data is deemed reliable but is not guaranteed accurate by the MLS.
Thanks to MICHAEL SAUNDERS & COMPANY for this listing.
Last Updated: 05-16-2024





































































