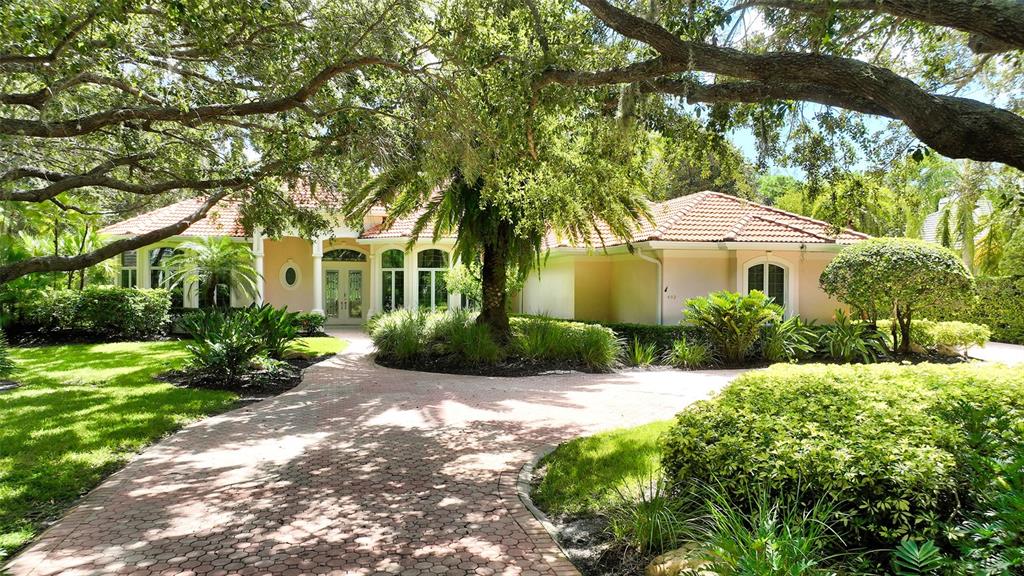Jonathan Pages
402 Macewen Dr, Osprey, Florida
- MLS #: A4557243
- Price: $1,325,000
- Beds: 3
- Baths: 3
- Half Baths: 1
- Square Feet: 3565
- City: OSPREY
- Zip Code: 34229
- Subdivision: OAKS
- Garage: 3
- Year Built: 1999
- HOA Fee: $400
- Payments Due: Quarterly
- Status: Sold
- Sold Date: Nov 30, 2023
- Lot Size: 1/2 to less than 1
Listing Tools

Jonathan Pages
941.806.9955Share Listing
Property Description
Located behind the gates of The Oaks Clubside, within close proximity to the clubhouse, this 3 bedroom plus office, 3.5 bath home has over 3,500 square feet of quiet elegance, and comfortable living space. Situated on the 4th hole of the Eagle Course, it offers beautiful, big golf views from the screened lanai with pool and spa. Inside you will find an elegant formal living room with fireplace, a large master suite with huge closet, a big laundry room with built-in desk, tray ceilings, crown molding, ceiling fans and other lovely touches that make this home so appealing. Add to that a whole-house generator, and an oversized 3 car garage with circular pavered driveway, and you have everything you need to live the Florida country club lifestyle. The Oaks Club, Sarasota's premier golf and country club, has two incredible 18-hole golf courses, twelve HAR-TRU tennis courts (4 lighted), four new pickleball courts, an over 7,500 square foot state-of-the-art WellFit Center, an award-winning culinary team, and robust activities and social calendars. Club membership is required with homeownership.
Listing Information Request
-
Miscellaneous Info
- Subdivision: Oaks
- Annual Taxes: $7,877
- HOA Fee: $400
- HOA Payments Due: Quarterly
- Lot Size: 1/2 to less than 1
-
Schools
- Elementary: Laurel Nokomis Elementary
- High School: Venice Senior High
-
Home Features
- Appliances: Dishwasher, Disposal, Dryer, Microwave, Range, Refrigerator, Washer
- Flooring: Carpet, Ceramic Tile
- Fireplace: Gas
- Air Conditioning: Central Air, Zoned
- Exterior: French Doors, Hurricane Shutters
- Garage Features: Circular Driveway, Driveway, Garage Door Opener, Garage Faces Rear, Garage Faces Side
Listing data source: MFRMLS - IDX information is provided exclusively for consumers’ personal, non-commercial use, that it may not be used for any purpose other than to identify prospective properties consumers may be interested in purchasing, and that the data is deemed reliable but is not guaranteed accurate by the MLS.
Thanks to COLDWELL BANKER REALTY for this listing.
Last Updated: 04-19-2024


