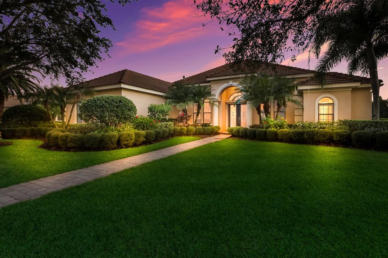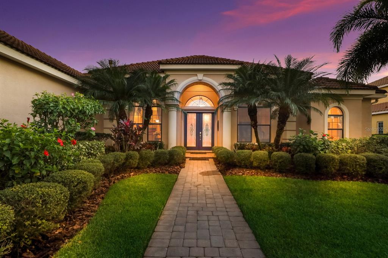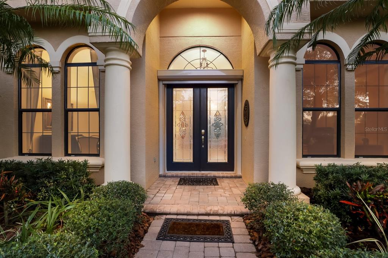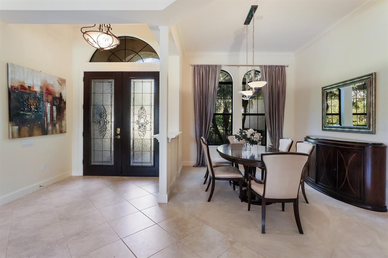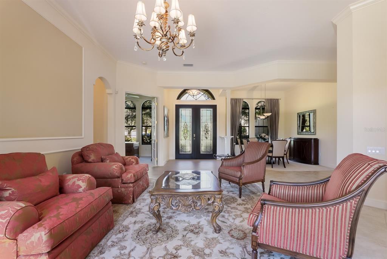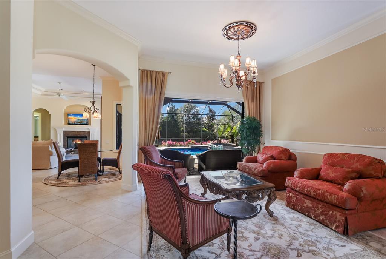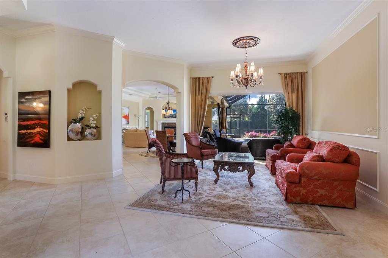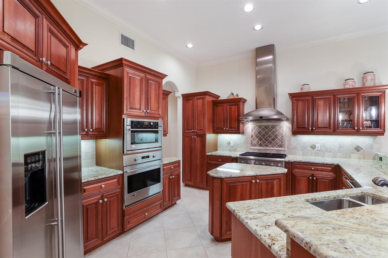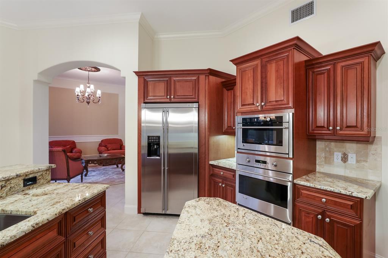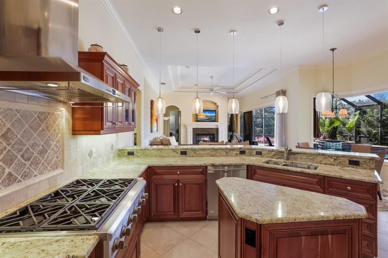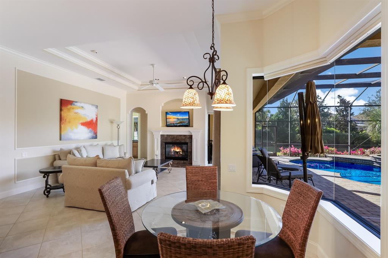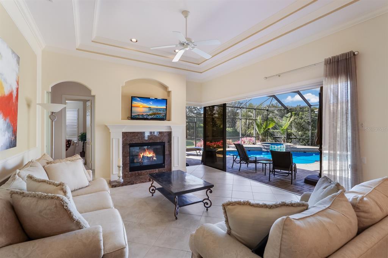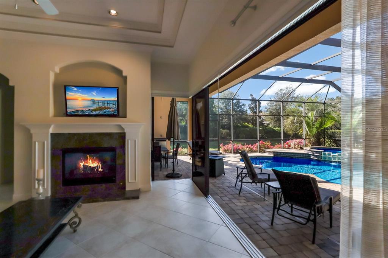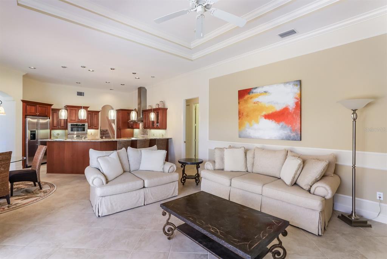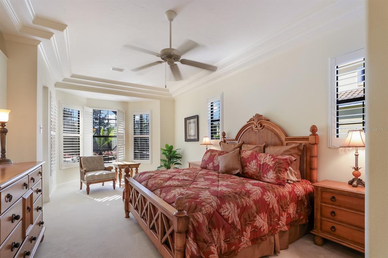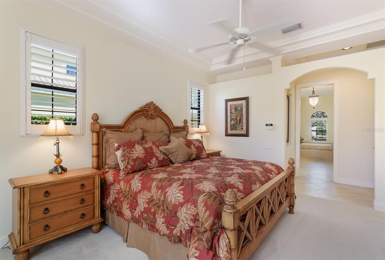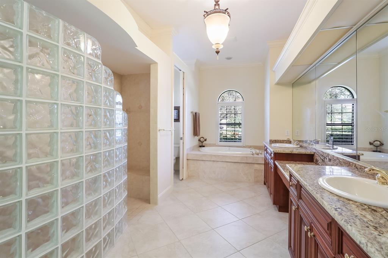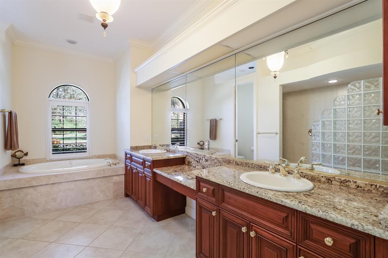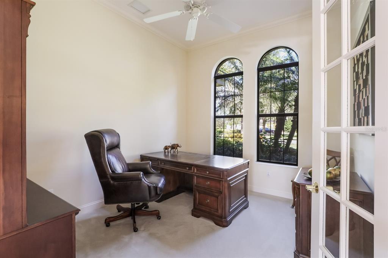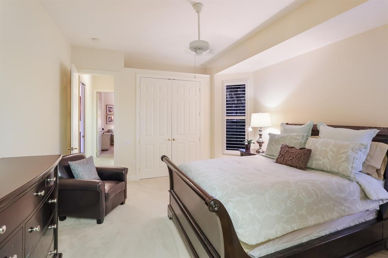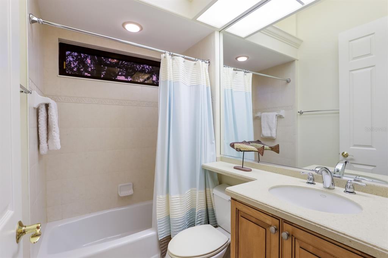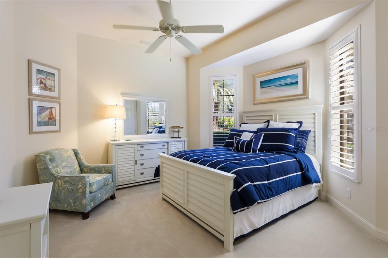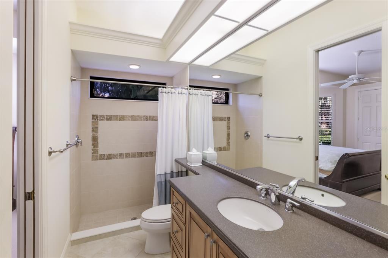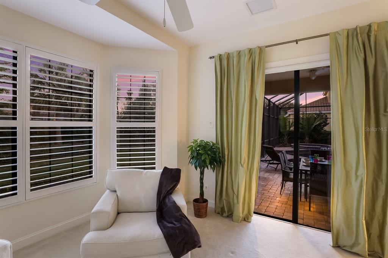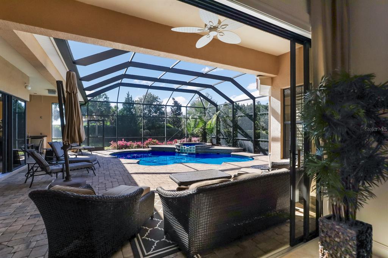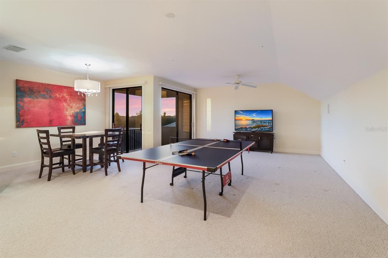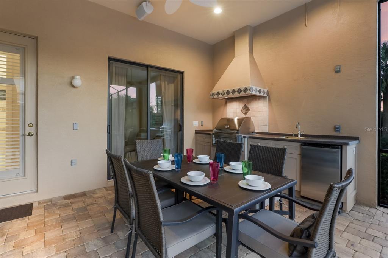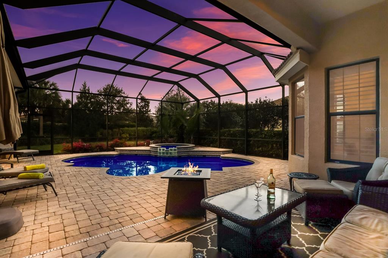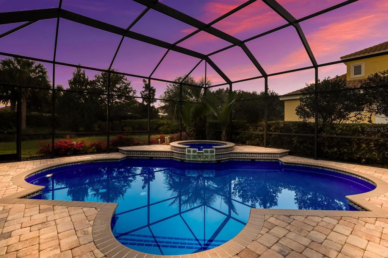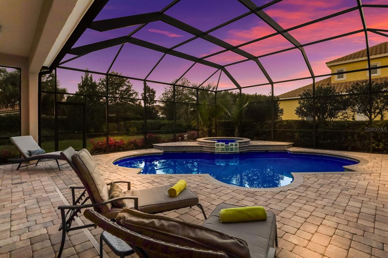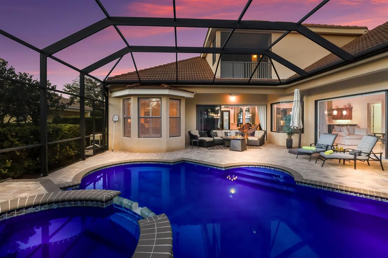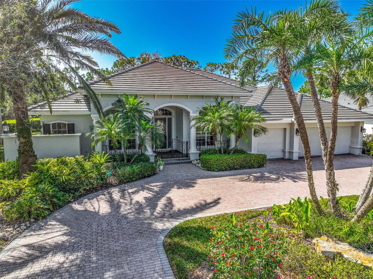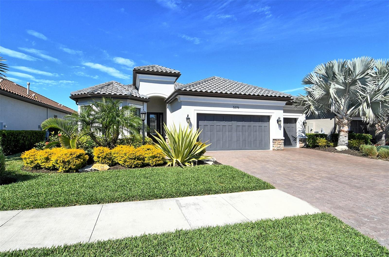Jonathan Pages
5308 Hunt Club Way, Sarasota, Florida
- MLS #: A4523372
- Price: $1,485,000
- Beds: 4
- Baths: 4
- Square Feet: 3680
- City: SARASOTA
- Zip Code: 34238
- Subdivision: SILVER OAK
- Garage: 3
- Year Built: 2006
- HOA Fee: $3,144
- Payments Due: Annually
- Status: Sold
- Sold Date: Jan 03, 2024
- Lot Size: 1/4 to less than 1/2
Listing Tools

Jonathan Pages
941.806.9955Share Listing
Property Description
Driving through the gates of prestigious Silver Oak with its canopy of mature trees is this meticulously maintained four-bedroom custom estate residence built by Todd Johnston. Featuring a spectacular location in the master-planned community of Palmer Ranch with proximity to shopping, schools and the world-famous Siesta Key Beach. Offering peace and tranquility, this private residence is lushly landscaped and sits on well over a quarter acre of land. Entering through elegant glass French doors, your eyes meet the perfect backdrop as you overlook tropical greenery and poolside views. Each room is adorned with decorative detail, volume ceilings and an abundance of natural light throughout. A well-appointed master retreat is on the main level with pool access and has granite countered dual sinks/vanity, walk-in shower with soaking tub and a walk-in closet. Entertain in the family room that looks over the gourmet kitchen with upgraded appliances, custom wood cabinetry, granite counters and sprawling breakfast bar area overlooking the pool through the disappearing sliding glass doors. Retreat up to the second level large loft area which with many uses includes a full bath and screened balcony. Cool off in the oversized pool and dine alfresco with a grilled dinner in your outdoor kitchen. End your day by putting your feet up and relaxing in your fully furnished resort-style home. Around the corner are the Legacy Trail, fine restaurants, shops, boutiques, marinas, Historic Spanish Point, Oscar Scherer State Park and Sarasota's arts and culture.
Listing Information Request
-
Miscellaneous Info
- Subdivision: Silver Oak
- Annual Taxes: $7,949
- HOA Fee: $3,144
- HOA Payments Due: Annually
- Lot Size: 1/4 to less than 1/2
-
Schools
- Elementary: Laurel Nokomis Elementary
- High School: Venice Senior High
-
Home Features
- Appliances: Built-In Oven, Cooktop, Dishwasher, Disposal, Dryer, Ice Maker, Microwave, Range Hood, Refrigerator, Washer
- Flooring: Carpet, Tile
- Fireplace: Family Room
- Air Conditioning: Central Air
- Exterior: Hurricane Shutters, Irrigation System, Lighting, Outdoor Grill, Rain Gutters, Sidewalk, Sliding Doors, Storage
- Garage Features: Driveway, Garage Door Opener, Ground Level, Guest, On Street, Tandem
-
Room Dimensions
- Living Room: 13x18
- Dining: 11x13
- Kitchen: 11x14
- Family: 16x19
- Master: 18x22
- Room 2: 11x14
- Room 3: 13x16
- Room 4: 15x14
- Bonus Room: 33x24
Listing data source: MFRMLS - IDX information is provided exclusively for consumers’ personal, non-commercial use, that it may not be used for any purpose other than to identify prospective properties consumers may be interested in purchasing, and that the data is deemed reliable but is not guaranteed accurate by the MLS.
Thanks to PREMIER SOTHEBYS INTL REALTY for this listing.
Last Updated: 04-19-2024
