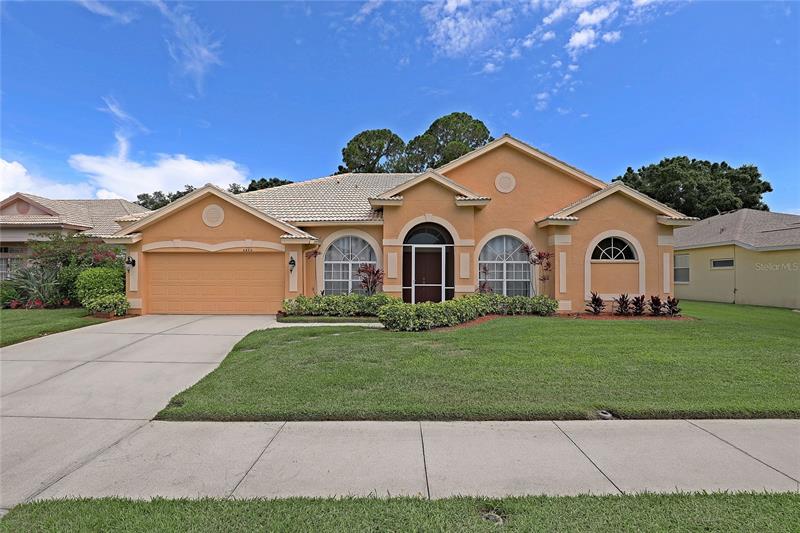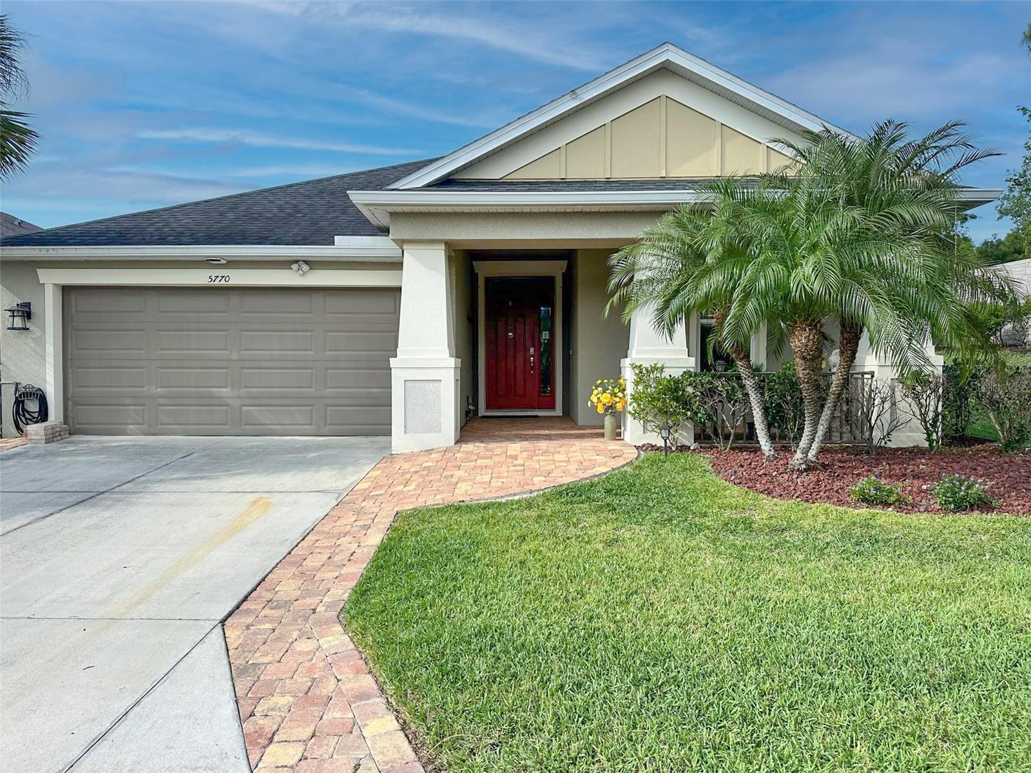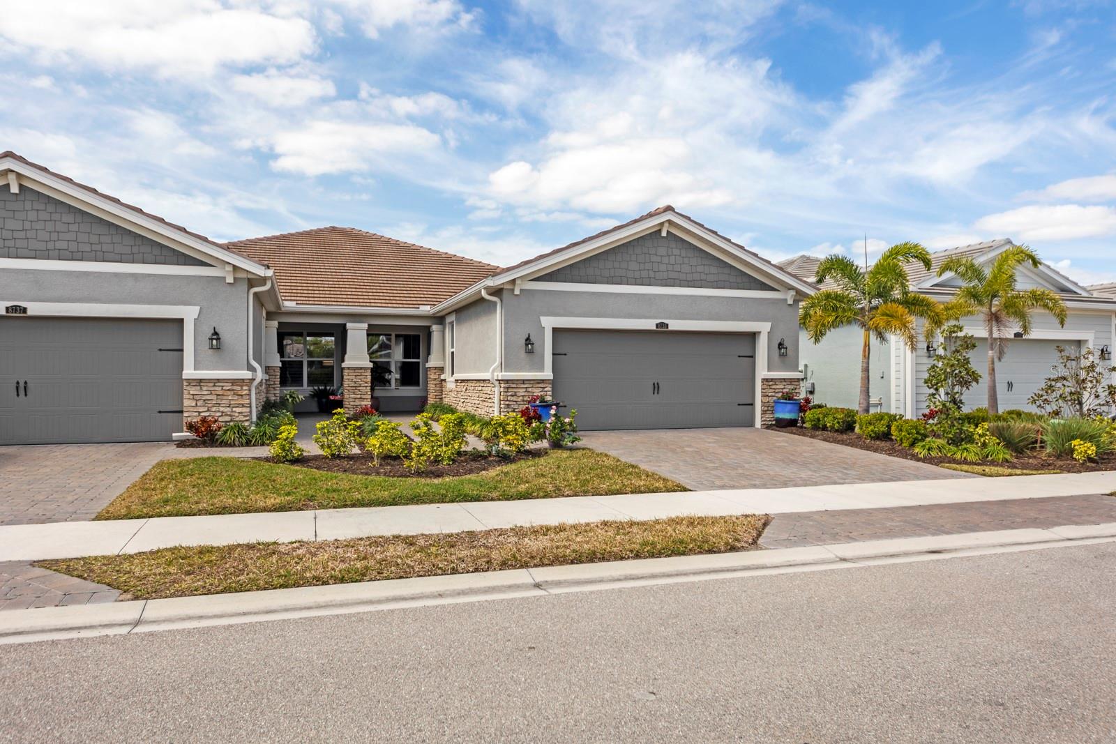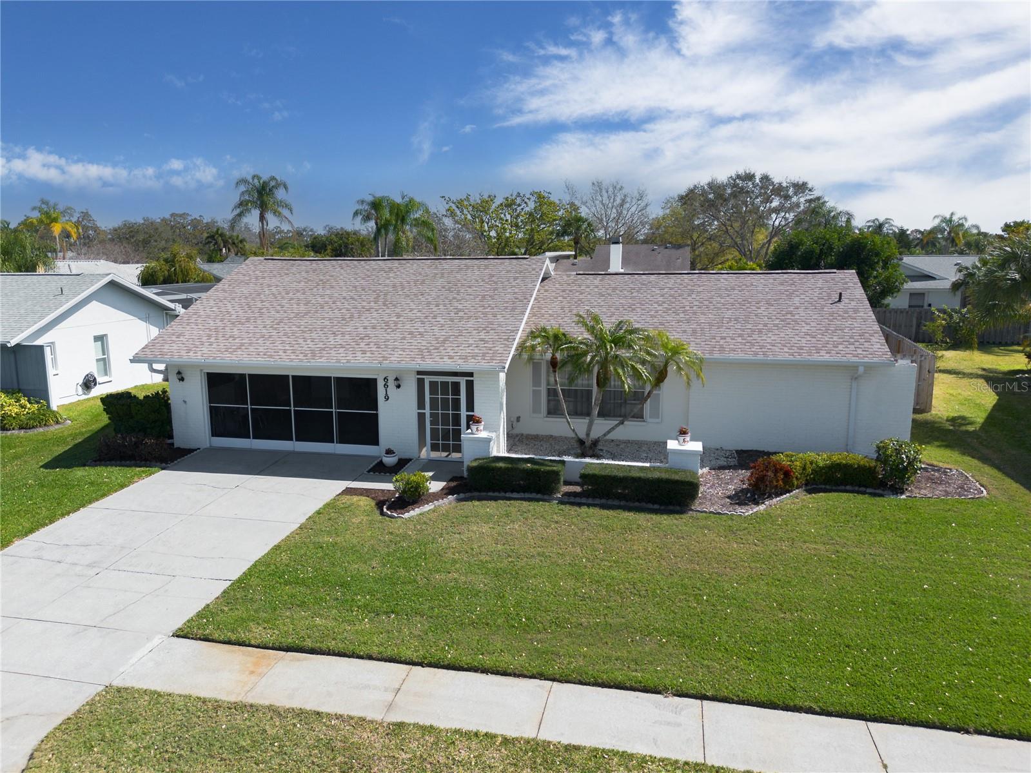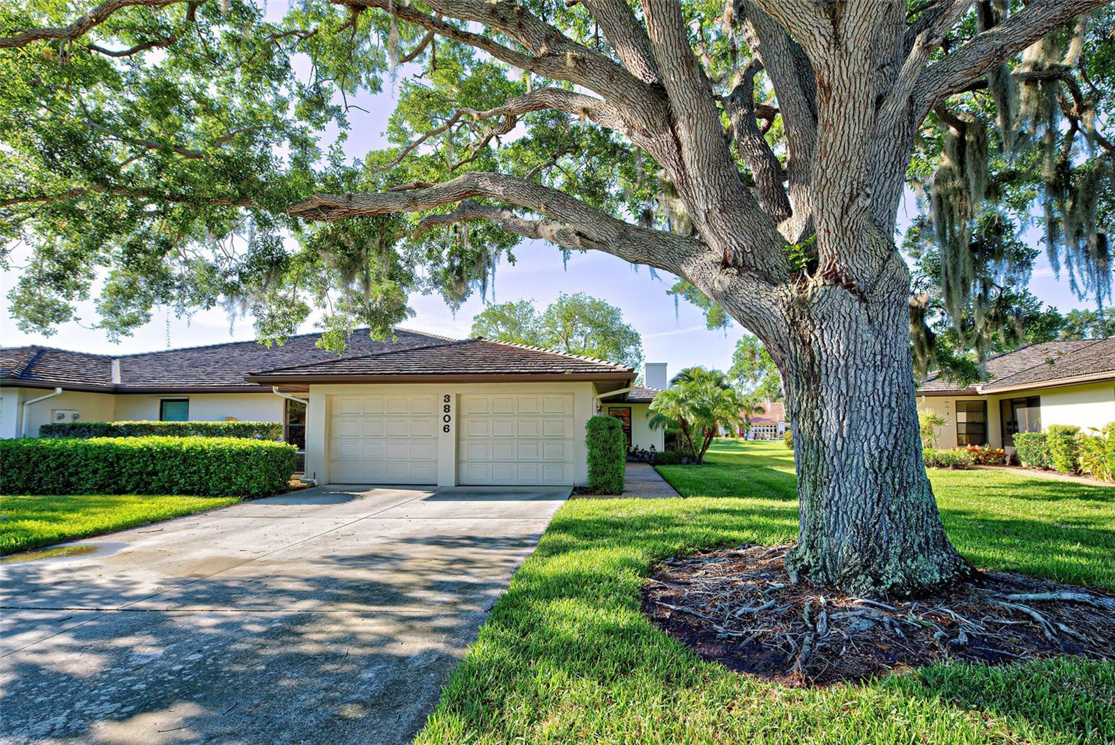Jonathan Pages
4850 Flagstone Dr, Sarasota, Florida
- MLS #: A4504585
- Price: $587,500
- Beds: 4
- Baths: 3
- Square Feet: 2647
- City: SARASOTA
- Zip Code: 34238
- Subdivision: STONEBRIDGE
- Garage: 2
- Year Built: 1998
- HOA Fee: $310
- Payments Due: Quarterly
- Status: Sold
- Sold Date: Oct 15, 2021
- DOM: 69 days
- Lot Size: 0 to less than 1/4
Listing Tools

Jonathan Pages
941.806.9955Share Listing
Property Description
Welcome to this meticulously maintained home in the community of Stonebridge in Palmer Ranch. This home has 4 bedrooms, 3 full bathrooms and a den/study. The floor plan features a separate living room, breakfast nook, and separate dining room. The kitchen has gorgeous stainless-steel appliances and a breakfast bar. The family room is highlighted by an electric fireplace with customizable flame colors, perfect for any mood. Sliding glass retractable doors off the family room lead out to beautiful lanai area which has been rescreened. Master bedroom has a walk-in closet and sliding glass doors leading out to the lanai. The master bathroom boasts dual sinks, garden tub, updated tile and glass in walk-in shower, linen closet, and separate water closet. The floor plan is a split bedroom plan with three additional bedrooms located on the opposite side of home away from master bedroom. The home also features a three zone A/C system with three thermostat controls, a full home plumbing re-pipe, brand new ceiling fans (except in the breakfast nook), upgraded ceramic tile in living areas and bathrooms, and a laundry room. This community is close to I-75 and US-41, shopping, restaurants, the famous Legacy Trail, and just a few minutes away from local beaches. The furniture is available for purchase under a separate agreement.
Listing Information Request
-
Miscellaneous Info
- Subdivision: Stonebridge
- Annual Taxes: $3,664
- HOA Fee: $310
- HOA Payments Due: Quarterly
- Lot Size: 0 to less than 1/4
-
Schools
- Elementary: Ashton Elementary
- High School: Riverview High
-
Home Features
- Appliances: Dishwasher, Disposal, Dryer, Electric Water Heater, Microwave, Range, Refrigerator, Washer
- Flooring: Carpet, Ceramic Tile
- Fireplace: Electric, Family Room, Non Wood Burning
- Air Conditioning: Central Air
- Exterior: Irrigation System, Lighting, Rain Gutters, Sliding Doors
- Garage Features: Driveway, Garage Door Opener
Listing data source: MFRMLS - IDX information is provided exclusively for consumers’ personal, non-commercial use, that it may not be used for any purpose other than to identify prospective properties consumers may be interested in purchasing, and that the data is deemed reliable but is not guaranteed accurate by the MLS.
Thanks to COLDWELL BANKER REALTY for this listing.
Last Updated: 04-26-2024
